Ванная комната в стиле фьюжн с инсталляцией – фото дизайна интерьера
Сортировать:
Бюджет
Сортировать:Популярное за сегодня
81 - 100 из 1 189 фото
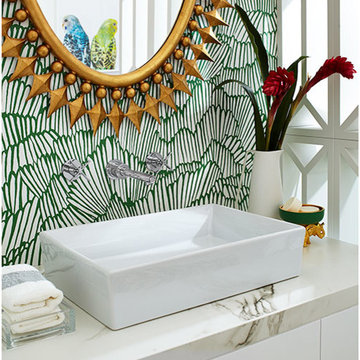
Идея дизайна: ванная комната в стиле фьюжн с плоскими фасадами, белыми фасадами, инсталляцией, зелеными стенами, полом из керамогранита, мраморной столешницей и белым полом

Свежая идея для дизайна: маленькая ванная комната в стиле фьюжн с плоскими фасадами, белыми фасадами, угловым душем, инсталляцией, черно-белой плиткой, керамогранитной плиткой, полом из керамогранита, душевой кабиной, монолитной раковиной, душем с раздвижными дверями, белой столешницей, акцентной стеной, тумбой под одну раковину и напольной тумбой для на участке и в саду - отличное фото интерьера
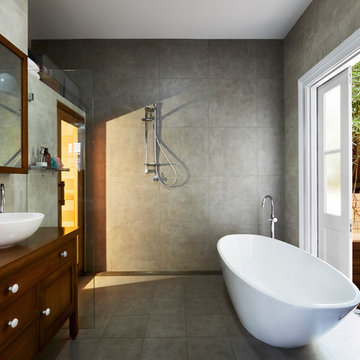
Custom shaving cabinet and vanity: Quality in Wood
Sauna: Ukkosaunas
Design: INSIDESIGN
Photo: Joshua Witheford
Свежая идея для дизайна: большая баня и сауна в стиле фьюжн с фасадами островного типа, темными деревянными фасадами, отдельно стоящей ванной, открытым душем, инсталляцией, серой плиткой, керамогранитной плиткой, серыми стенами, полом из керамогранита, настольной раковиной, столешницей из дерева, серым полом и открытым душем - отличное фото интерьера
Свежая идея для дизайна: большая баня и сауна в стиле фьюжн с фасадами островного типа, темными деревянными фасадами, отдельно стоящей ванной, открытым душем, инсталляцией, серой плиткой, керамогранитной плиткой, серыми стенами, полом из керамогранита, настольной раковиной, столешницей из дерева, серым полом и открытым душем - отличное фото интерьера

На фото: маленькая ванная комната в стиле фьюжн с искусственно-состаренными фасадами, душем без бортиков, инсталляцией, розовой плиткой, керамической плиткой, разноцветными стенами, полом из терраццо, душевой кабиной, настольной раковиной, столешницей из плитки, серым полом, душем с раздвижными дверями, розовой столешницей, тумбой под одну раковину, напольной тумбой, потолком с обоями и обоями на стенах для на участке и в саду с
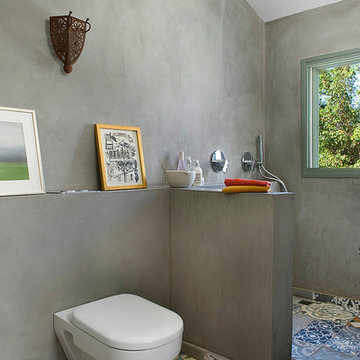
На фото: ванная комната в стиле фьюжн с открытым душем, инсталляцией и открытым душем с
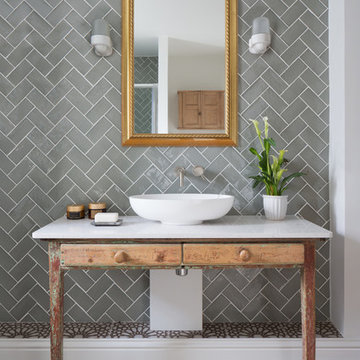
Vintage drawer unit cut down and wall-mounted to support basin.
photo by Paul Craig
Источник вдохновения для домашнего уюта: детская ванная комната среднего размера в стиле фьюжн с отдельно стоящей ванной, душем без бортиков, инсталляцией, зеленой плиткой, керамической плиткой, серыми стенами, полом из керамогранита, настольной раковиной и столешницей из искусственного кварца
Источник вдохновения для домашнего уюта: детская ванная комната среднего размера в стиле фьюжн с отдельно стоящей ванной, душем без бортиков, инсталляцией, зеленой плиткой, керамической плиткой, серыми стенами, полом из керамогранита, настольной раковиной и столешницей из искусственного кварца

When the homeowners purchased this Victorian family home, this bathroom was originally a dressing room. With two beautiful large sash windows which have far-fetching views of the sea, it was immediately desired for a freestanding bath to be placed underneath the window so the views can be appreciated. This is truly a beautiful space that feels calm and collected when you walk in – the perfect antidote to the hustle and bustle of modern family life.
The bathroom is accessed from the main bedroom via a few steps. Honed marble hexagon tiles from Ca’Pietra adorn the floor and the Victoria + Albert Amiata freestanding bath with its organic curves and elegant proportions sits in front of the sash window for an elegant impact and view from the bedroom.

Project Description:
Step into the embrace of nature with our latest bathroom design, "Jungle Retreat." This expansive bathroom is a harmonious fusion of luxury, functionality, and natural elements inspired by the lush greenery of the jungle.
Bespoke His and Hers Black Marble Porcelain Basins:
The focal point of the space is a his & hers bespoke black marble porcelain basin atop a 160cm double drawer basin unit crafted in Italy. The real wood veneer with fluted detailing adds a touch of sophistication and organic charm to the design.
Brushed Brass Wall-Mounted Basin Mixers:
Wall-mounted basin mixers in brushed brass with scrolled detailing on the handles provide a luxurious touch, creating a visual link to the inspiration drawn from the jungle. The juxtaposition of black marble and brushed brass adds a layer of opulence.
Jungle and Nature Inspiration:
The design draws inspiration from the jungle and nature, incorporating greens, wood elements, and stone components. The overall palette reflects the serenity and vibrancy found in natural surroundings.
Spacious Walk-In Shower:
A generously sized walk-in shower is a centrepiece, featuring tiled flooring and a rain shower. The design includes niches for toiletry storage, ensuring a clutter-free environment and adding functionality to the space.
Floating Toilet and Basin Unit:
Both the toilet and basin unit float above the floor, contributing to the contemporary and open feel of the bathroom. This design choice enhances the sense of space and allows for easy maintenance.
Natural Light and Large Window:
A large window allows ample natural light to flood the space, creating a bright and airy atmosphere. The connection with the outdoors brings an additional layer of tranquillity to the design.
Concrete Pattern Tiles in Green Tone:
Wall and floor tiles feature a concrete pattern in a calming green tone, echoing the lush foliage of the jungle. This choice not only adds visual interest but also contributes to the overall theme of nature.
Linear Wood Feature Tile Panel:
A linear wood feature tile panel, offset behind the basin unit, creates a cohesive and matching look. This detail complements the fluted front of the basin unit, harmonizing with the overall design.
"Jungle Retreat" is a testament to the seamless integration of luxury and nature, where bespoke craftsmanship meets organic inspiration. This bathroom invites you to unwind in a space that transcends the ordinary, offering a tranquil retreat within the comforts of your home.
.
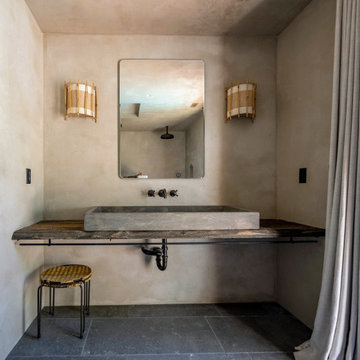
Идея дизайна: ванная комната в стиле фьюжн с открытыми фасадами, темными деревянными фасадами, открытым душем, инсталляцией, серыми стенами, полом из известняка, столешницей из известняка, серым полом, открытым душем, серой столешницей, нишей и тумбой под одну раковину
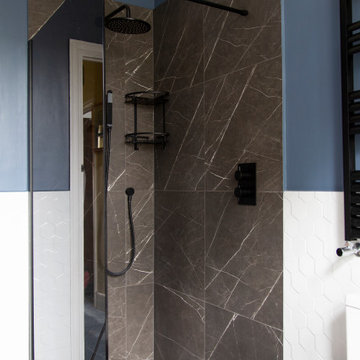
A bright bathroom remodel and refurbishment. The clients wanted a lot of storage, a good size bath and a walk in wet room shower which we delivered. Their love of blue was noted and we accented it with yellow, teak furniture and funky black tapware
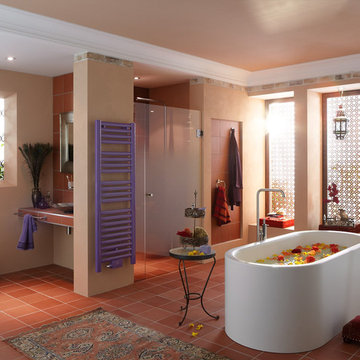
Bath accessories by nie wieder bohren Germany. Accessories mount to all premium surfaces without drilling, measuring and no tools required. Mounting hardware can also be removed if needed with no damage to tile, stone glass etc. The new standard in mounting hardware.
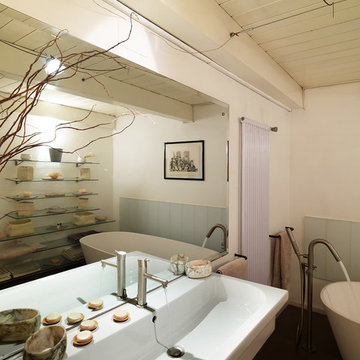
photo by Adriano Pecchio
Источник вдохновения для домашнего уюта: маленькая главная ванная комната в стиле фьюжн с плоскими фасадами, темными деревянными фасадами, отдельно стоящей ванной, инсталляцией, белой плиткой, стеклянной плиткой, белыми стенами, раковиной с несколькими смесителями, полом из керамогранита и коричневым полом для на участке и в саду
Источник вдохновения для домашнего уюта: маленькая главная ванная комната в стиле фьюжн с плоскими фасадами, темными деревянными фасадами, отдельно стоящей ванной, инсталляцией, белой плиткой, стеклянной плиткой, белыми стенами, раковиной с несколькими смесителями, полом из керамогранита и коричневым полом для на участке и в саду

Entertaining in a bathroom never looked so good. Probably a thought that never crossed your mind, but a space as unique as this can do just that. The fusion of so many elements: an open concept shower, freestanding tub, washer/dryer organization, toilet room and urinal created an exciting spacial plan. Ultimately, the freestanding tub creates the first vantage point. This breathtaking view creates a calming effect and each angle pivoting off this point exceeds the next. Following the open concept shower, is the washer/dryer and storage closets which double as decor, incorporating mirror into their doors. The double vanity stands in front of a textured wood plank tile laid horizontally establishing a modern backdrop. Lastly, a rustic barn door separates a toilet and a urinal, an uncharacteristic residential choice that pairs well with beer, wings, and hockey.
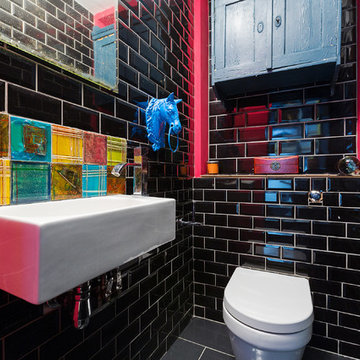
На фото: маленькая ванная комната в стиле фьюжн с инсталляцией, черной плиткой, черными стенами, полом из керамической плитки, серым полом, плиткой кабанчик и подвесной раковиной для на участке и в саду с
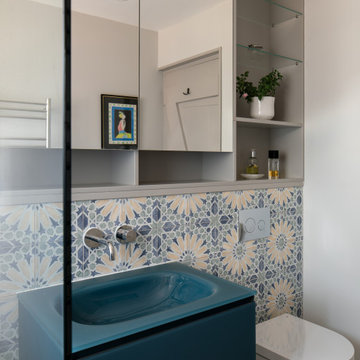
Guest bathroom with bespoke cabinetry and patterned tiles
На фото: маленькая главная ванная комната в стиле фьюжн с плоскими фасадами, бежевыми фасадами, открытым душем, инсталляцией, серой плиткой, керамогранитной плиткой, серыми стенами, полом из керамогранита, монолитной раковиной, стеклянной столешницей, бежевым полом, открытым душем, тумбой под одну раковину, подвесной тумбой и сводчатым потолком для на участке и в саду
На фото: маленькая главная ванная комната в стиле фьюжн с плоскими фасадами, бежевыми фасадами, открытым душем, инсталляцией, серой плиткой, керамогранитной плиткой, серыми стенами, полом из керамогранита, монолитной раковиной, стеклянной столешницей, бежевым полом, открытым душем, тумбой под одну раковину, подвесной тумбой и сводчатым потолком для на участке и в саду
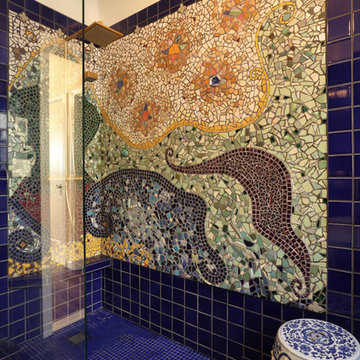
Photo Art Portraits, Shannon Butler
На фото: маленькая главная ванная комната в стиле фьюжн с фасадами островного типа, темными деревянными фасадами, угловым душем, инсталляцией, синей плиткой, керамической плиткой, синими стенами, полом из керамической плитки, врезной раковиной, столешницей из кварцита, синим полом и открытым душем для на участке и в саду с
На фото: маленькая главная ванная комната в стиле фьюжн с фасадами островного типа, темными деревянными фасадами, угловым душем, инсталляцией, синей плиткой, керамической плиткой, синими стенами, полом из керамической плитки, врезной раковиной, столешницей из кварцита, синим полом и открытым душем для на участке и в саду с
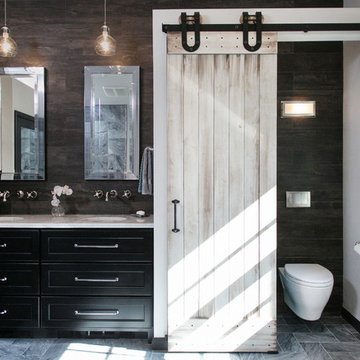
Entertaining in a bathroom never looked so good. Probably a thought that never crossed your mind, but a space as unique as this can do just that. The fusion of so many elements: an open concept shower, freestanding tub, washer/dryer organization, toilet room and urinal created an exciting spacial plan. Ultimately, the freestanding tub creates the first vantage point. This breathtaking view creates a calming effect and each angle pivoting off this point exceeds the next. Following the open concept shower, is the washer/dryer and storage closets which double as decor, incorporating mirror into their doors. The double vanity stands in front of a textured wood plank tile laid horizontally establishing a modern backdrop. Lastly, a rustic barn door separates a toilet and a urinal, an uncharacteristic residential choice that pairs well with beer, wings, and hockey.

Une belle et grande maison de l’Île Saint Denis, en bord de Seine. Ce qui aura constitué l’un de mes plus gros défis ! Madame aime le pop, le rose, le batik, les 50’s-60’s-70’s, elle est tendre, romantique et tient à quelques références qui ont construit ses souvenirs de maman et d’amoureuse. Monsieur lui, aime le minimalisme, le minéral, l’art déco et les couleurs froides (et le rose aussi quand même!). Tous deux aiment les chats, les plantes, le rock, rire et voyager. Ils sont drôles, accueillants, généreux, (très) patients mais (super) perfectionnistes et parfois difficiles à mettre d’accord ?
Et voilà le résultat : un mix and match de folie, loin de mes codes habituels et du Wabi-sabi pur et dur, mais dans lequel on retrouve l’essence absolue de cette démarche esthétique japonaise : donner leur chance aux objets du passé, respecter les vibrations, les émotions et l’intime conviction, ne pas chercher à copier ou à être « tendance » mais au contraire, ne jamais oublier que nous sommes des êtres uniques qui avons le droit de vivre dans un lieu unique. Que ce lieu est rare et inédit parce que nous l’avons façonné pièce par pièce, objet par objet, motif par motif, accord après accord, à notre image et selon notre cœur. Cette maison de bord de Seine peuplée de trouvailles vintage et d’icônes du design respire la bonne humeur et la complémentarité de ce couple de clients merveilleux qui resteront des amis. Des clients capables de franchir l’Atlantique pour aller chercher des miroirs que je leur ai proposés mais qui, le temps de passer de la conception à la réalisation, sont sold out en France. Des clients capables de passer la journée avec nous sur le chantier, mètre et niveau à la main, pour nous aider à traquer la perfection dans les finitions. Des clients avec qui refaire le monde, dans la quiétude du jardin, un verre à la main, est un pur moment de bonheur. Merci pour votre confiance, votre ténacité et votre ouverture d’esprit. ????

Small shower room with a bespoke made hand wash basin and polished concrete flooring.
Стильный дизайн: маленькая ванная комната в стиле фьюжн с открытым душем, инсталляцией, зеленой плиткой, керамической плиткой, серыми стенами, бетонным полом, консольной раковиной, столешницей из кварцита, серым полом, открытым душем, белой столешницей, нишей, тумбой под одну раковину и напольной тумбой для на участке и в саду - последний тренд
Стильный дизайн: маленькая ванная комната в стиле фьюжн с открытым душем, инсталляцией, зеленой плиткой, керамической плиткой, серыми стенами, бетонным полом, консольной раковиной, столешницей из кварцита, серым полом, открытым душем, белой столешницей, нишей, тумбой под одну раковину и напольной тумбой для на участке и в саду - последний тренд
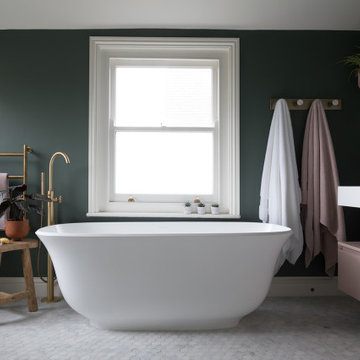
When the homeowners purchased this Victorian family home, this bathroom was originally a dressing room. With two beautiful large sash windows which have far-fetching views of the sea, it was immediately desired for a freestanding bath to be placed underneath the window so the views can be appreciated. This is truly a beautiful space that feels calm and collected when you walk in – the perfect antidote to the hustle and bustle of modern family life.
The bathroom is accessed from the main bedroom via a few steps. Honed marble hexagon tiles from Ca’Pietra adorn the floor and the Victoria + Albert Amiata freestanding bath with its organic curves and elegant proportions sits in front of the sash window for an elegant impact and view from the bedroom.
Ванная комната в стиле фьюжн с инсталляцией – фото дизайна интерьера
5