Ванная комната в стиле фьюжн с душевой комнатой – фото дизайна интерьера
Сортировать:
Бюджет
Сортировать:Популярное за сегодня
1 - 20 из 313 фото
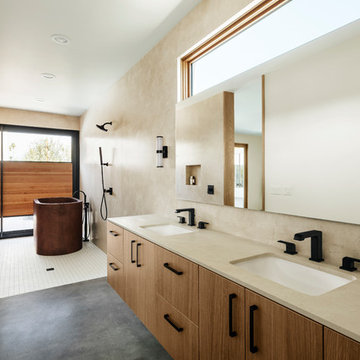
Roehner + Ryan
На фото: главная ванная комната в стиле фьюжн с плоскими фасадами, отдельно стоящей ванной, бежевой плиткой, мраморной плиткой, бетонным полом, врезной раковиной, мраморной столешницей, открытым душем, бежевой столешницей, душевой комнатой, бежевыми стенами, серым полом и светлыми деревянными фасадами с
На фото: главная ванная комната в стиле фьюжн с плоскими фасадами, отдельно стоящей ванной, бежевой плиткой, мраморной плиткой, бетонным полом, врезной раковиной, мраморной столешницей, открытым душем, бежевой столешницей, душевой комнатой, бежевыми стенами, серым полом и светлыми деревянными фасадами с

Стильный дизайн: главная ванная комната в стиле фьюжн с фасадами цвета дерева среднего тона, разноцветной плиткой, пробковым полом, коричневым полом, плоскими фасадами, ванной на ножках, душевой комнатой, белыми стенами, врезной раковиной, душем с распашными дверями и разноцветной столешницей - последний тренд

Designed, sourced and project managed to completion - an ensuite in a loft conversion - details include antique side table to hold beautiful handmade porcelain basin by The Way We Live London; installation of wet room floor and walk-in rain shower; black highlights; subway tiles; antique mirror and Blush 267 by Little Greene.
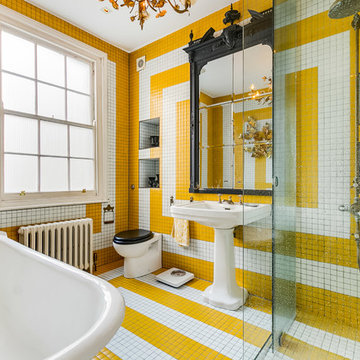
Идея дизайна: главная ванная комната в стиле фьюжн с душевой комнатой, инсталляцией, разноцветной плиткой, белой плиткой, желтой плиткой, разноцветными стенами, раковиной с пьедесталом, разноцветным полом, угловой ванной и керамической плиткой

Источник вдохновения для домашнего уюта: главная ванная комната среднего размера в стиле фьюжн с плоскими фасадами, темными деревянными фасадами, отдельно стоящей ванной, душевой комнатой, биде, серой плиткой, керамической плиткой, серыми стенами, полом из керамогранита, монолитной раковиной, столешницей из бетона, серым полом, душем с распашными дверями, серой столешницей, сиденьем для душа, тумбой под две раковины, встроенной тумбой и панелями на части стены
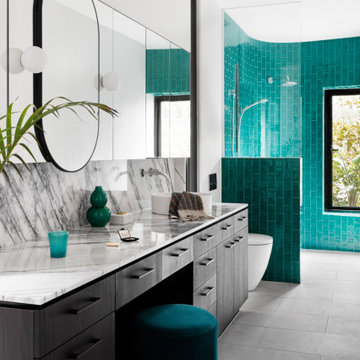
The luxurious ensuite at our Alphington Riverside project featuring curved wall walk in shower and New York Marble vanity.
Interior Design - Camilla Molders Design
Architecture - Phooey Architect

A bright bathroom remodel and refurbishment. The clients wanted a lot of storage, a good size bath and a walk in wet room shower which we delivered. Their love of blue was noted and we accented it with yellow, teak furniture and funky black tapware

Steam Shower
Пример оригинального дизайна: большая баня и сауна в стиле фьюжн с стеклянными фасадами, черными фасадами, душевой комнатой, раздельным унитазом, черно-белой плиткой, цементной плиткой, серыми стенами, бетонным полом, подвесной раковиной, столешницей из кварцита, черным полом, душем с распашными дверями, белой столешницей, сиденьем для душа, тумбой под одну раковину и подвесной тумбой
Пример оригинального дизайна: большая баня и сауна в стиле фьюжн с стеклянными фасадами, черными фасадами, душевой комнатой, раздельным унитазом, черно-белой плиткой, цементной плиткой, серыми стенами, бетонным полом, подвесной раковиной, столешницей из кварцита, черным полом, душем с распашными дверями, белой столешницей, сиденьем для душа, тумбой под одну раковину и подвесной тумбой

Relocating the washer and dryer to a stacked location in a hall closet allowed us to add a second bathroom to the existing 3/1 house. The new bathroom is definitely on the sunny side, with bright yellow cabinetry perfectly complimenting the classic black and white tile and countertop selections.

Пример оригинального дизайна: огромный главный совмещенный санузел в стиле фьюжн с фасадами цвета дерева среднего тона, отдельно стоящей ванной, душевой комнатой, унитазом-моноблоком, зелеными стенами, паркетным полом среднего тона, врезной раковиной, мраморной столешницей, коричневым полом, душем с распашными дверями, разноцветной столешницей, тумбой под две раковины, напольной тумбой и обоями на стенах

This transformation started with a builder grade bathroom and was expanded into a sauna wet room. With cedar walls and ceiling and a custom cedar bench, the sauna heats the space for a relaxing dry heat experience. The goal of this space was to create a sauna in the secondary bathroom and be as efficient as possible with the space. This bathroom transformed from a standard secondary bathroom to a ergonomic spa without impacting the functionality of the bedroom.
This project was super fun, we were working inside of a guest bedroom, to create a functional, yet expansive bathroom. We started with a standard bathroom layout and by building out into the large guest bedroom that was used as an office, we were able to create enough square footage in the bathroom without detracting from the bedroom aesthetics or function. We worked with the client on her specific requests and put all of the materials into a 3D design to visualize the new space.
Houzz Write Up: https://www.houzz.com/magazine/bathroom-of-the-week-stylish-spa-retreat-with-a-real-sauna-stsetivw-vs~168139419
The layout of the bathroom needed to change to incorporate the larger wet room/sauna. By expanding the room slightly it gave us the needed space to relocate the toilet, the vanity and the entrance to the bathroom allowing for the wet room to have the full length of the new space.
This bathroom includes a cedar sauna room that is incorporated inside of the shower, the custom cedar bench follows the curvature of the room's new layout and a window was added to allow the natural sunlight to come in from the bedroom. The aromatic properties of the cedar are delightful whether it's being used with the dry sauna heat and also when the shower is steaming the space. In the shower are matching porcelain, marble-look tiles, with architectural texture on the shower walls contrasting with the warm, smooth cedar boards. Also, by increasing the depth of the toilet wall, we were able to create useful towel storage without detracting from the room significantly.
This entire project and client was a joy to work with.

Пример оригинального дизайна: большой главный совмещенный санузел в стиле фьюжн с фасадами с утопленной филенкой, белыми фасадами, отдельно стоящей ванной, душевой комнатой, раздельным унитазом, белой плиткой, плиткой кабанчик, бежевыми стенами, полом из керамической плитки, врезной раковиной, столешницей из кварцита, черным полом, душем с распашными дверями, белой столешницей, встроенной тумбой и тумбой под одну раковину
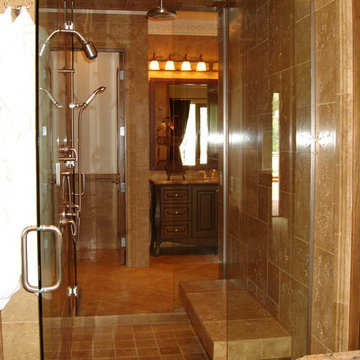
Пример оригинального дизайна: большая главная ванная комната в стиле фьюжн с фасадами островного типа, темными деревянными фасадами, душевой комнатой, бежевой плиткой, каменной плиткой, бежевыми стенами, полом из керамогранита, врезной раковиной, столешницей из гранита, бежевым полом, душем с распашными дверями и бежевой столешницей
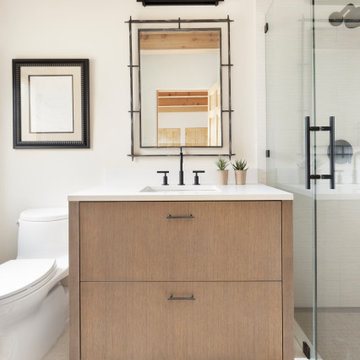
На фото: ванная комната среднего размера в стиле фьюжн с плоскими фасадами, душевой комнатой, полом из керамогранита, душевой кабиной, бежевым полом, душем с распашными дверями, тумбой под одну раковину, встроенной тумбой и деревянным потолком
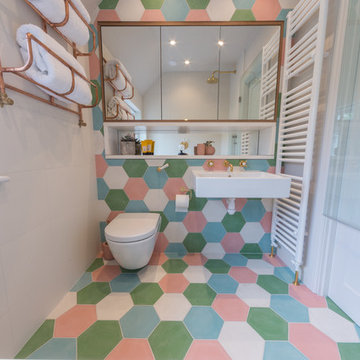
Источник вдохновения для домашнего уюта: ванная комната в стиле фьюжн с душевой комнатой, инсталляцией, синей плиткой, зеленой плиткой, розовой плиткой, белой плиткой, цементной плиткой, серыми стенами, полом из цементной плитки, душевой кабиной, подвесной раковиной и разноцветным полом
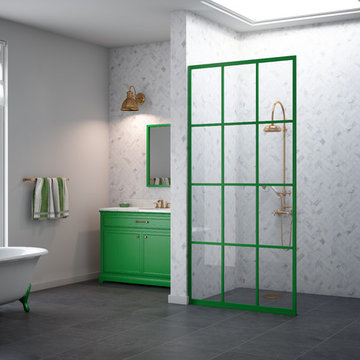
Gridscape Series Colorize Full Divided Light Fixed Panel factory window shower screen featured in eclectic master bath.
Grid Pattern = GS1
Metal Color = Forevergreen (Green)
Glass = Clear
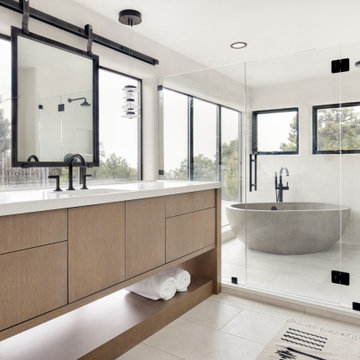
Стильный дизайн: большая главная ванная комната в стиле фьюжн с плоскими фасадами, отдельно стоящей ванной, душевой комнатой, полом из керамогранита, бежевым полом, душем с распашными дверями, тумбой под две раковины, встроенной тумбой и деревянным потолком - последний тренд

A bright bathroom remodel and refurbishment. The clients wanted a lot of storage, a good size bath and a walk in wet room shower which we delivered. Their love of blue was noted and we accented it with yellow, teak furniture and funky black tapware
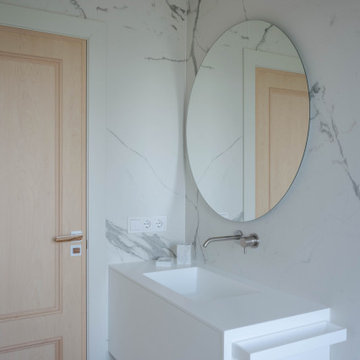
El mueble es completamente de resina sintética. La puerta de madera mukaly con la manivela YEIL de BK2 da un poco de calidez al baño. La grifería es de RITMONIO, en acero mate.
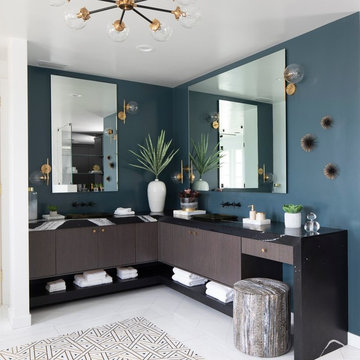
The 2019 Kips Bay Decorator Show House in Palm Beach featured distinctive spaces from leading designers and unique applications of Cambria. The kitchen by VYDA Fine Interiors features Blackpool Matte and Fairbourne countertops, a Fairbourne backsplash, and a Brittanicca Gold sink and wall panels. The master bathroom by Krista + Home features Mersey bathroom countertops and a Blackpool Matte countertop in the closet’s mini bar. The vibrant pink bathroom by Danielle Rollins features Brittanicca and the bold black and white powder room by Billy Ceglia features Brittanicca Warm paired with botanical wallpaper.
Ванная комната в стиле фьюжн с душевой комнатой – фото дизайна интерьера
1