Ванная комната в стиле фьюжн с бежевой плиткой – фото дизайна интерьера
Сортировать:
Бюджет
Сортировать:Популярное за сегодня
1 - 20 из 2 051 фото
1 из 3

На фото: детская ванная комната среднего размера в стиле фьюжн с фасадами в стиле шейкер, фасадами цвета дерева среднего тона, унитазом-моноблоком, бежевой плиткой, керамической плиткой, бежевыми стенами, полом из терракотовой плитки, врезной раковиной, столешницей из плитки, красным полом, душем с распашными дверями и бежевой столешницей с

An accessible shower design with both fixed and hand held shower heads. Both the diverting and pressure valves are lined up within an accessible reach distance. The folding bench seat can be sprayed from either shower head and the recessed can light keeps things visible. Grab bars surround the user for safety. A recessed shampoo storage niche is enhanced using random glass mosaic tiles.
DT
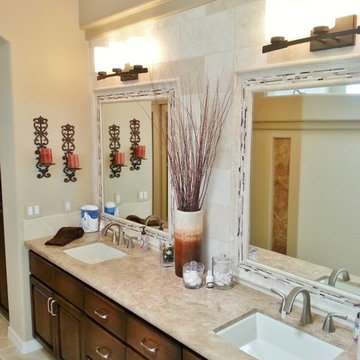
Свежая идея для дизайна: огромная главная ванная комната в стиле фьюжн с накладной раковиной, фасадами с выступающей филенкой, темными деревянными фасадами, столешницей из гранита, накладной ванной, угловым душем, бежевой плиткой, каменной плиткой, бежевыми стенами и полом из травертина - отличное фото интерьера

Warm earth tones and high-end granite are key to these bathroom designs of ours. For added detail and personalization we integrated custom mirrors and a stained glass window.
Project designed by Susie Hersker’s Scottsdale interior design firm Design Directives. Design Directives is active in Phoenix, Paradise Valley, Cave Creek, Carefree, Sedona, and beyond.
For more about Design Directives, click here: https://susanherskerasid.com/

Located near the base of Scottsdale landmark Pinnacle Peak, the Desert Prairie is surrounded by distant peaks as well as boulder conservation easements. This 30,710 square foot site was unique in terrain and shape and was in close proximity to adjacent properties. These unique challenges initiated a truly unique piece of architecture.
Planning of this residence was very complex as it weaved among the boulders. The owners were agnostic regarding style, yet wanted a warm palate with clean lines. The arrival point of the design journey was a desert interpretation of a prairie-styled home. The materials meet the surrounding desert with great harmony. Copper, undulating limestone, and Madre Perla quartzite all blend into a low-slung and highly protected home.
Located in Estancia Golf Club, the 5,325 square foot (conditioned) residence has been featured in Luxe Interiors + Design’s September/October 2018 issue. Additionally, the home has received numerous design awards.
Desert Prairie // Project Details
Architecture: Drewett Works
Builder: Argue Custom Homes
Interior Design: Lindsey Schultz Design
Interior Furnishings: Ownby Design
Landscape Architect: Greey|Pickett
Photography: Werner Segarra
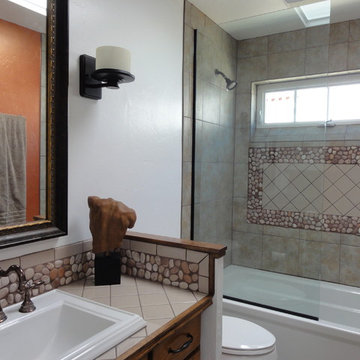
Свежая идея для дизайна: ванная комната среднего размера в стиле фьюжн с накладной раковиной, плоскими фасадами, фасадами цвета дерева среднего тона, столешницей из плитки, ванной в нише, душем над ванной, унитазом-моноблоком, бежевой плиткой, каменной плиткой, белыми стенами и полом из керамогранита - отличное фото интерьера
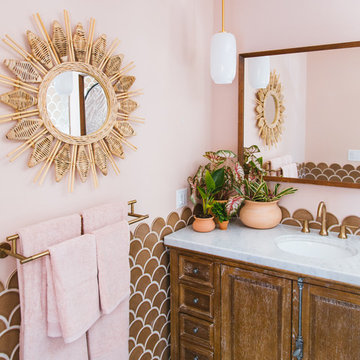
Sister act Justina Blakeney of The Jungalow and Faith Blakeney infuse their parent's master bath with their signature global flair using Fireclay's ceramic handmade tile. Fish scale tiles in Nutmeg warmly contrasts with handpainted Summit in Green Motif, outfitting the space in earthy luxury.
TILE SHOWN
Ogee Drop Tile in Nutmeg
Summit Handpainted Tile in Green Motif
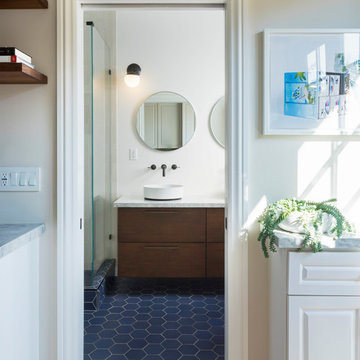
Пример оригинального дизайна: ванная комната среднего размера в стиле фьюжн с фасадами островного типа, фасадами цвета дерева среднего тона, угловым душем, раздельным унитазом, бежевой плиткой, керамической плиткой, белыми стенами, полом из керамической плитки, настольной раковиной, столешницей из искусственного кварца, синим полом, душем с распашными дверями и серой столешницей
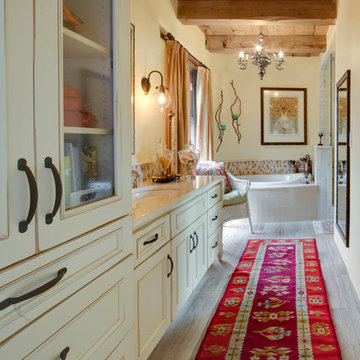
DeWils Painted Maple Cabinets
Photo by - Robert Reck
На фото: большая главная ванная комната в стиле фьюжн с фасадами с утопленной филенкой, бежевыми фасадами, накладной ванной, бежевой плиткой, синей плиткой, коричневой плиткой, керамической плиткой, желтыми стенами, полом из керамогранита и врезной раковиной с
На фото: большая главная ванная комната в стиле фьюжн с фасадами с утопленной филенкой, бежевыми фасадами, накладной ванной, бежевой плиткой, синей плиткой, коричневой плиткой, керамической плиткой, желтыми стенами, полом из керамогранита и врезной раковиной с
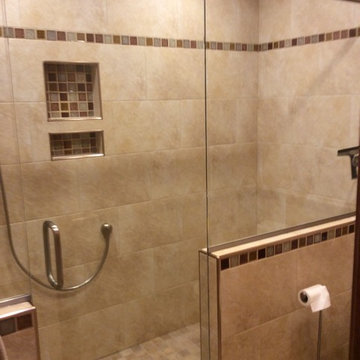
Here Krystal utilized Portenza Di Siena 2x2 mosaic on the shower floor, 12x18 Persian Gold tile on the shower walls and surrounding the Toto Ultramax II toilet, 18x18 Ridgeview Light Gold tile on the floor, and a mixture of 2x2 crackle mosaic accents. The shower features a Schlüter-Systems Ltd bench, niches, and brushed nickel rondecs. Custom frameless shower glass was provided, as well.
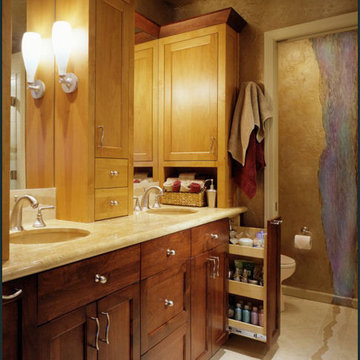
The homeowners requested more and better storage for their remodeled bathroom, and they got it! Two pull-out base pantries and three wall cabinets make all of their personal-care products accessible. The original shower was transformed into a linen closet, and a custom storage cabinet was added above the toilet, for backup tissue and miscellaneous storage. The wall finish is a metallic bronze with a custom stylized waterfall mural.

Start and Finish Your Day in Serenity ✨
In the hustle of city life, our homes are our sanctuaries. Particularly, the shower room - where we both begin and unwind at the end of our day. Imagine stepping into a space bathed in soft, soothing light, embracing the calmness and preparing you for the day ahead, and later, helping you relax and let go of the day’s stress.
In Maida Vale, where architecture and design intertwine with the rhythm of London, the key to a perfect shower room transcends beyond just aesthetics. It’s about harnessing the power of natural light to create a space that not only revitalizes your body but also your soul.
But what about our ever-present need for space? The answer lies in maximizing storage, utilizing every nook - both deep and shallow - ensuring that everything you need is at your fingertips, yet out of sight, maintaining a clutter-free haven.
Let’s embrace the beauty of design, the tranquillity of soothing light, and the genius of clever storage in our Maida Vale homes. Because every day deserves a serene beginning and a peaceful end.
#MaidaVale #LondonLiving #SerenityAtHome #ShowerRoomSanctuary #DesignInspiration #NaturalLight #SmartStorage #HomeDesign #UrbanOasis #LondonHomes

A large family bathroom in the loft space of this traditional home. The bathroom was designed to make a statement using monochrome zigzag floor tiles, marble wall tiles and black components alongside a free-standing roll top bath.
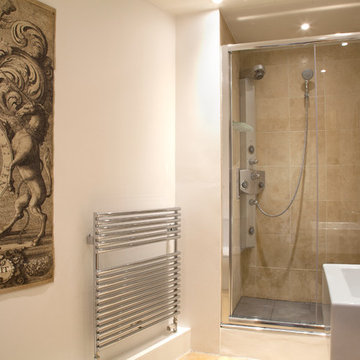
Photographs by Elayne Barre
Стильный дизайн: маленькая главная ванная комната в стиле фьюжн с душем без бортиков, бежевой плиткой, керамогранитной плиткой, белыми стенами, полом из известняка и подвесной раковиной для на участке и в саду - последний тренд
Стильный дизайн: маленькая главная ванная комната в стиле фьюжн с душем без бортиков, бежевой плиткой, керамогранитной плиткой, белыми стенами, полом из известняка и подвесной раковиной для на участке и в саду - последний тренд
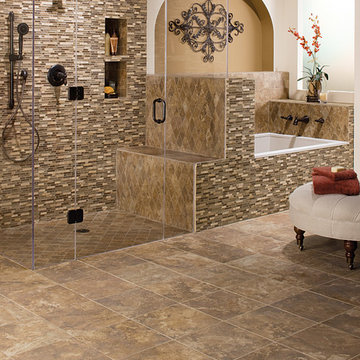
Пример оригинального дизайна: главная ванная комната среднего размера в стиле фьюжн с накладной ванной, душем без бортиков, бежевой плиткой, коричневой плиткой, серой плиткой, разноцветной плиткой, удлиненной плиткой, бежевыми стенами, полом из травертина, коричневым полом и душем с распашными дверями
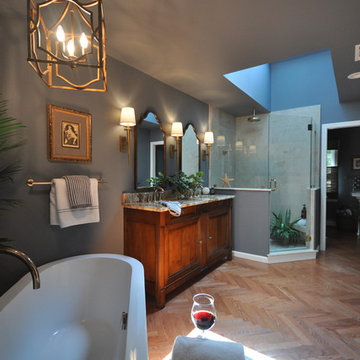
Julia Cordos
Источник вдохновения для домашнего уюта: большая главная ванная комната в стиле фьюжн с врезной раковиной, фасадами цвета дерева среднего тона, столешницей из гранита, отдельно стоящей ванной, угловым душем, бежевой плиткой, керамогранитной плиткой, серыми стенами, паркетным полом среднего тона, фасадами с утопленной филенкой, коричневым полом и душем с распашными дверями
Источник вдохновения для домашнего уюта: большая главная ванная комната в стиле фьюжн с врезной раковиной, фасадами цвета дерева среднего тона, столешницей из гранита, отдельно стоящей ванной, угловым душем, бежевой плиткой, керамогранитной плиткой, серыми стенами, паркетным полом среднего тона, фасадами с утопленной филенкой, коричневым полом и душем с распашными дверями
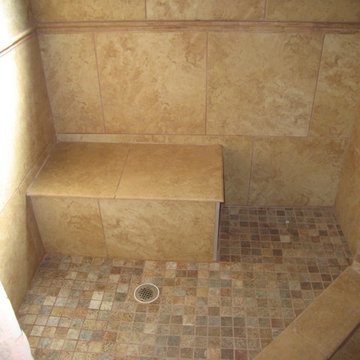
Пример оригинального дизайна: главная ванная комната среднего размера в стиле фьюжн с угловым душем, бежевой плиткой, керамогранитной плиткой, разноцветными стенами, полом из керамогранита, врезной раковиной и столешницей из плитки
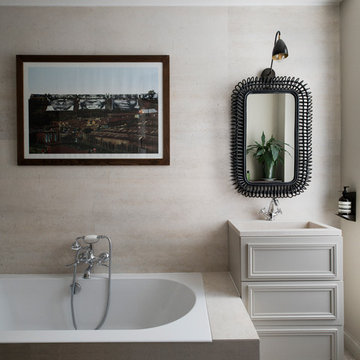
Идея дизайна: ванная комната в стиле фьюжн с фасадами с утопленной филенкой, бежевыми фасадами, накладной ванной, бежевой плиткой, бежевыми стенами, консольной раковиной и бежевым полом
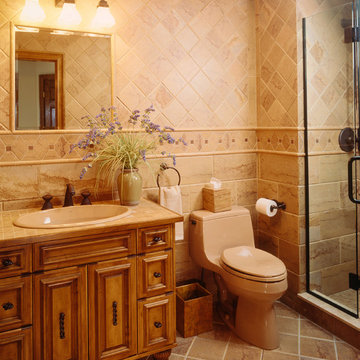
Natural sand and adobe colors create a Southwestern influence. Seven different shapes of the same variegated tile create a harmonious yet interesting Southwestern palette. The tile is continued in the vanity top, which is edged by a thick oak bull nose. The beveled mirror over the vanity is framed with the same tile that runs horizontally around the room.
The heavily distressed and detailed oak vanity, sits upon chunky legs, suggesting the rich look of a Mexican cabinet. The wood added color and an unexpected finish to give the room additional contrast. The oak in the vanity is echoed in the matching stained doors and trim, both of which warm the entire room.
Photography: David van Scott
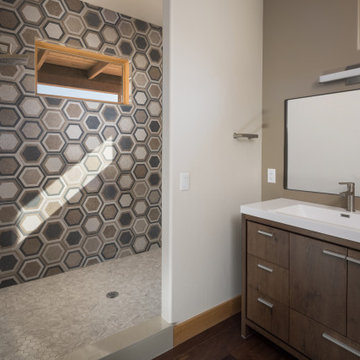
Идея дизайна: маленькая главная ванная комната в стиле фьюжн с плоскими фасадами, фасадами цвета дерева среднего тона, открытым душем, бежевой плиткой, керамической плиткой, бежевыми стенами, паркетным полом среднего тона, монолитной раковиной, столешницей из искусственного камня, открытым душем, белой столешницей, тумбой под две раковины и напольной тумбой для на участке и в саду
Ванная комната в стиле фьюжн с бежевой плиткой – фото дизайна интерьера
1