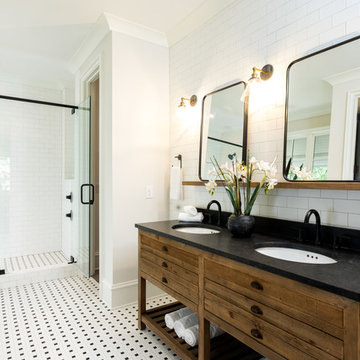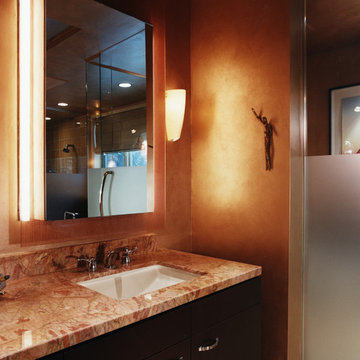Ванная комната в стиле фьюжн – фото дизайна интерьера
Сортировать:
Бюджет
Сортировать:Популярное за сегодня
1 - 20 из 8 141 фото
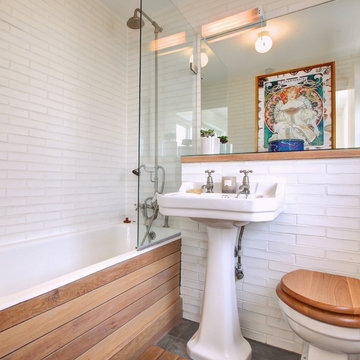
An East London former artist's studio in the heart of Shoreditch was brought to life with a lively mix of classic Scandinavian design layered with punches of colour and pattern.
Bespoke joinery sits alongside modern and antique furniture. A deco Venetian mirror adds sparkle in the Asian influenced sitting room which displays pieces sourced from as far afield as Malaysia and Hong Kong.
Indian textiles and a handwoven beni ourain carpet from Marrakech give the bedroom a relaxed bohemian feel, with simple bespoke silk blinds commissioned for the large lateral windows that span the room.
In the bathroom the simple Fired Earth tiles sing. A couple of carefully chosen accessories found in a Parisian market add a dash of je ne sais quoi.

Stunning black bathroom; a mix of hand made Austrian tiles and Carrara marble. The basin was made for a hotel in Paris in the 1920s
Photo: James Balston
Find the right local pro for your project

A leaky garden tub is replaced by a walk-in shower featuring marble bullnose accents. The homeowner found the dresser on Craigslist and refinished it for a shabby-chic vanity with sleek modern vessel sinks. Beadboard wainscoting dresses up the walls and lends the space a chabby-chic feel.
Garrett Buell
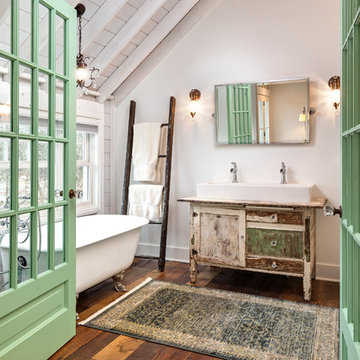
Jon Huelskamp Landmark Photography
Свежая идея для дизайна: ванная комната в стиле фьюжн с ванной на ножках, белыми стенами, паркетным полом среднего тона и столешницей из дерева - отличное фото интерьера
Свежая идея для дизайна: ванная комната в стиле фьюжн с ванной на ножках, белыми стенами, паркетным полом среднего тона и столешницей из дерева - отличное фото интерьера
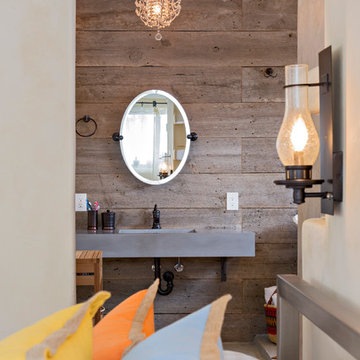
This Boulder, Colorado remodel by fuentesdesign demonstrates the possibility of renewal in American suburbs, and Passive House design principles. Once an inefficient single story 1,000 square-foot ranch house with a forced air furnace, has been transformed into a two-story, solar powered 2500 square-foot three bedroom home ready for the next generation.
The new design for the home is modern with a sustainable theme, incorporating a palette of natural materials including; reclaimed wood finishes, FSC-certified pine Zola windows and doors, and natural earth and lime plasters that soften the interior and crisp contemporary exterior with a flavor of the west. A Ninety-percent efficient energy recovery fresh air ventilation system provides constant filtered fresh air to every room. The existing interior brick was removed and replaced with insulation. The remaining heating and cooling loads are easily met with the highest degree of comfort via a mini-split heat pump, the peak heat load has been cut by a factor of 4, despite the house doubling in size. During the coldest part of the Colorado winter, a wood stove for ambiance and low carbon back up heat creates a special place in both the living and kitchen area, and upstairs loft.
This ultra energy efficient home relies on extremely high levels of insulation, air-tight detailing and construction, and the implementation of high performance, custom made European windows and doors by Zola Windows. Zola’s ThermoPlus Clad line, which boasts R-11 triple glazing and is thermally broken with a layer of patented German Purenit®, was selected for the project. These windows also provide a seamless indoor/outdoor connection, with 9′ wide folding doors from the dining area and a matching 9′ wide custom countertop folding window that opens the kitchen up to a grassy court where mature trees provide shade and extend the living space during the summer months.
With air-tight construction, this home meets the Passive House Retrofit (EnerPHit) air-tightness standard of
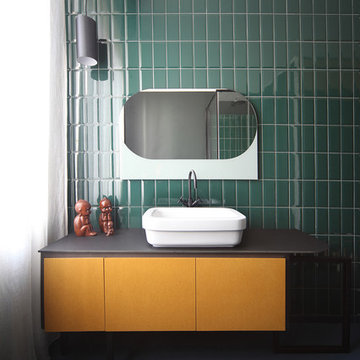
carola ripamonti
Источник вдохновения для домашнего уюта: ванная комната в стиле фьюжн с плиткой кабанчик и настольной раковиной
Источник вдохновения для домашнего уюта: ванная комната в стиле фьюжн с плиткой кабанчик и настольной раковиной
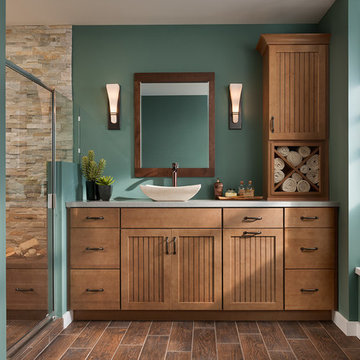
Пример оригинального дизайна: главная ванная комната в стиле фьюжн с врезной раковиной, фасадами с утопленной филенкой, фасадами цвета дерева среднего тона, столешницей из искусственного кварца, накладной ванной, душем в нише, бежевой плиткой, каменной плиткой, зелеными стенами и полом из керамической плитки

Compact master bathroom with spa like glass tub enclosure and rainfall shower, lots of creative storage.
Источник вдохновения для домашнего уюта: маленькая главная ванная комната в стиле фьюжн с врезной раковиной, белыми фасадами, столешницей из искусственного кварца, отдельно стоящей ванной, душем над ванной, раздельным унитазом, белой плиткой, плиткой кабанчик, серыми стенами и полом из сланца для на участке и в саду
Источник вдохновения для домашнего уюта: маленькая главная ванная комната в стиле фьюжн с врезной раковиной, белыми фасадами, столешницей из искусственного кварца, отдельно стоящей ванной, душем над ванной, раздельным унитазом, белой плиткой, плиткой кабанчик, серыми стенами и полом из сланца для на участке и в саду

An Organic Southwestern master bathroom with slate and snail shower.
Architect: Urban Design Associates, Lee Hutchison
Interior Designer: Bess Jones Interiors
Builder: R-Net Custom Homes
Photography: Dino Tonn

Стильный дизайн: маленькая ванная комната в стиле фьюжн с раздельным унитазом, плиткой кабанчик, разноцветными стенами, настольной раковиной, черным полом, открытым душем, светлыми деревянными фасадами, душем в нише, белой плиткой, душевой кабиной и фасадами в стиле шейкер для на участке и в саду - последний тренд
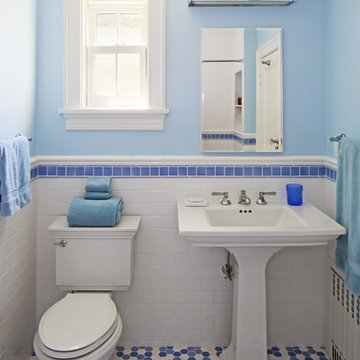
Susan Fisher Photo
Стильный дизайн: детская ванная комната среднего размера в стиле фьюжн с ванной в нише, душем над ванной, раздельным унитазом, синей плиткой, керамической плиткой, синими стенами, полом из керамической плитки и раковиной с пьедесталом - последний тренд
Стильный дизайн: детская ванная комната среднего размера в стиле фьюжн с ванной в нише, душем над ванной, раздельным унитазом, синей плиткой, керамической плиткой, синими стенами, полом из керамической плитки и раковиной с пьедесталом - последний тренд
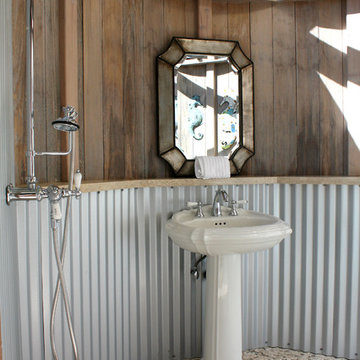
Photo: Shannon Malone © 2013 Houzz
Идея дизайна: ванная комната в стиле фьюжн с раковиной с пьедесталом и полом из галечной плитки
Идея дизайна: ванная комната в стиле фьюжн с раковиной с пьедесталом и полом из галечной плитки
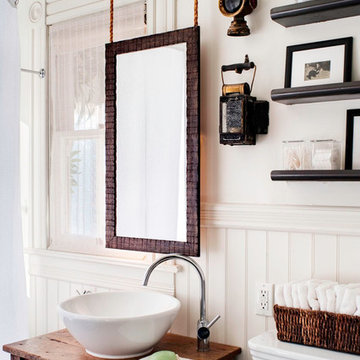
Photo by Drew Kelly
Идея дизайна: главная ванная комната среднего размера в стиле фьюжн с настольной раковиной, открытыми фасадами, душем над ванной, унитазом-моноблоком, белыми стенами, темным паркетным полом, столешницей из дерева, темными деревянными фасадами и коричневой столешницей
Идея дизайна: главная ванная комната среднего размера в стиле фьюжн с настольной раковиной, открытыми фасадами, душем над ванной, унитазом-моноблоком, белыми стенами, темным паркетным полом, столешницей из дерева, темными деревянными фасадами и коричневой столешницей

Стильный дизайн: ванная комната среднего размера в стиле фьюжн с плоскими фасадами, белыми фасадами, ванной в нише, душем над ванной, раздельным унитазом, белой плиткой, душевой кабиной, консольной раковиной, серым полом, плиткой кабанчик, полом из керамогранита и шторкой для ванной - последний тренд

Property Marketed by Hudson Place Realty - Style meets substance in this circa 1875 townhouse. Completely renovated & restored in a contemporary, yet warm & welcoming style, 295 Pavonia Avenue is the ultimate home for the 21st century urban family. Set on a 25’ wide lot, this Hamilton Park home offers an ideal open floor plan, 5 bedrooms, 3.5 baths and a private outdoor oasis.
With 3,600 sq. ft. of living space, the owner’s triplex showcases a unique formal dining rotunda, living room with exposed brick and built in entertainment center, powder room and office nook. The upper bedroom floors feature a master suite separate sitting area, large walk-in closet with custom built-ins, a dream bath with an over-sized soaking tub, double vanity, separate shower and water closet. The top floor is its own private retreat complete with bedroom, full bath & large sitting room.
Tailor-made for the cooking enthusiast, the chef’s kitchen features a top notch appliance package with 48” Viking refrigerator, Kuppersbusch induction cooktop, built-in double wall oven and Bosch dishwasher, Dacor espresso maker, Viking wine refrigerator, Italian Zebra marble counters and walk-in pantry. A breakfast nook leads out to the large deck and yard for seamless indoor/outdoor entertaining.
Other building features include; a handsome façade with distinctive mansard roof, hardwood floors, Lutron lighting, home automation/sound system, 2 zone CAC, 3 zone radiant heat & tremendous storage, A garden level office and large one bedroom apartment with private entrances, round out this spectacular home.
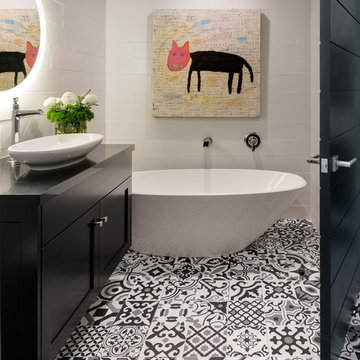
Brady Architectural Photography
Идея дизайна: ванная комната в стиле фьюжн с фасадами в стиле шейкер, черными фасадами, отдельно стоящей ванной, белой плиткой, душевой кабиной, настольной раковиной, серым полом и черной столешницей
Идея дизайна: ванная комната в стиле фьюжн с фасадами в стиле шейкер, черными фасадами, отдельно стоящей ванной, белой плиткой, душевой кабиной, настольной раковиной, серым полом и черной столешницей
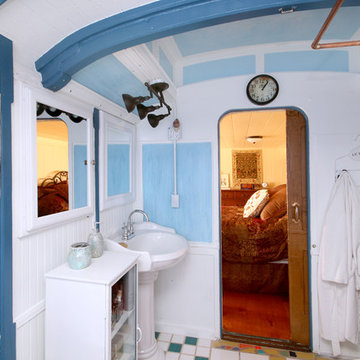
Genia Barnes
Свежая идея для дизайна: ванная комната в стиле фьюжн - отличное фото интерьера
Свежая идея для дизайна: ванная комната в стиле фьюжн - отличное фото интерьера
Ванная комната в стиле фьюжн – фото дизайна интерьера

A transplant from Maryland to New York City, my client wanted a true New York loft-living experience, to honor the history of the Flatiron District but also to make him feel at "home" in his newly adopted city. We replaced all the floors with reclaimed wood, gutted the kitchen and master bathroom and decorated with a mix of vintage and current furnishings leaving a comfortable but open canvas for his growing art collection.
1
