Ванная комната в средиземноморском стиле с темными деревянными фасадами – фото дизайна интерьера
Сортировать:
Бюджет
Сортировать:Популярное за сегодня
21 - 40 из 2 043 фото
1 из 3
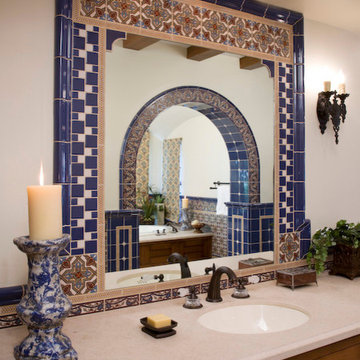
Handmade and painted Malibu Tile around the mirrors, limestone counters, arches over bathtub reflected in mirror. Old world spanish home.
Malibu Tile is dominant in this luxury home overlooking the Ojai Valley. Exposed beam ceilings of old scraped wood, trusses with planked ceilings and wrought iron stair cases with tiled risers. Arches are everywhere, from the master bath to the bedroom bed niches to the carved wood doors. Thick plaster walls with deep niches and thick window sills give a cool look to this old Spanish home in the warm, dry climate. Wrought iron lighting and limestone floors, along with gold leaf walls and murals. Project Location: Ojai, California. Project designed by Maraya Interior Design. From their beautiful resort town of Ojai, they serve clients in Montecito, Hope Ranch, Malibu, Westlake and Calabasas, across the tri-county areas of Santa Barbara, Ventura and Los Angeles, south to Hidden Hills- north through Solvang and more.
Bob Easton Architect
Stan Tenpenny, Contractor
Mark Lohman, photographer,

This beautiful double sink master vanity has 6 total drawers, lots of cupboard space for storage so the vanity top can remain neat, the ceramic tile floor is a brown, gray color, beautiful Mediterranean sconce lights and large window provide lots of light.

Свежая идея для дизайна: ванная комната в средиземноморском стиле с темными деревянными фасадами, душем в нише, синей плиткой, плиткой мозаикой, белыми стенами, полом из мозаичной плитки, настольной раковиной, столешницей из дерева, красным полом, открытым душем, коричневой столешницей, тумбой под одну раковину, напольной тумбой и плоскими фасадами - отличное фото интерьера

Стильный дизайн: большая главная ванная комната в средиземноморском стиле с накладной ванной, желтыми стенами, темными деревянными фасадами, бежевой плиткой, плиткой мозаикой, полом из известняка, врезной раковиной, столешницей из известняка и фасадами с утопленной филенкой - последний тренд
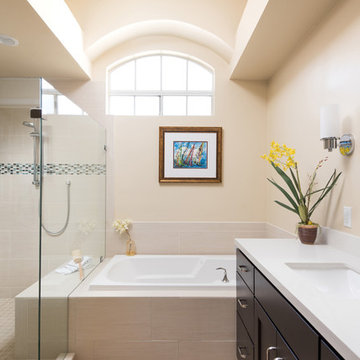
This large master bath features Arizona Tile's Metalwood Iridio on the shower walls, Bedrosians Hampton Seaside Glass Mosiac tile for the accent tile in the shower, and Emser Tile's Baja Mexicali Mosiac tile in the shower pan. The bathtub is Hydrosystems Studio Whirlpool tub and all faucets in this bathroom are from MOEN. The vanity is from Starmark in their Farmington Cherry Wood with a Java stain. Finishing off the vanity are two undermount sinks from IPT with an engineered quartz countertop/backsplash.
Photos by: Scott Basile
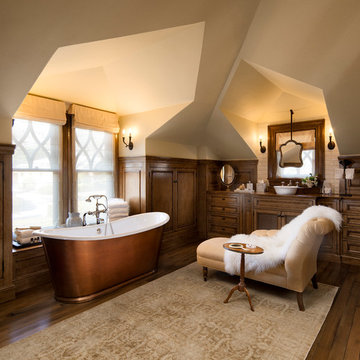
Bathroom.
Идея дизайна: ванная комната в средиземноморском стиле с фасадами с утопленной филенкой, темными деревянными фасадами, отдельно стоящей ванной, бежевыми стенами, темным паркетным полом, настольной раковиной и коричневым полом
Идея дизайна: ванная комната в средиземноморском стиле с фасадами с утопленной филенкой, темными деревянными фасадами, отдельно стоящей ванной, бежевыми стенами, темным паркетным полом, настольной раковиной и коричневым полом

We were excited when the homeowners of this project approached us to help them with their whole house remodel as this is a historic preservation project. The historical society has approved this remodel. As part of that distinction we had to honor the original look of the home; keeping the façade updated but intact. For example the doors and windows are new but they were made as replicas to the originals. The homeowners were relocating from the Inland Empire to be closer to their daughter and grandchildren. One of their requests was additional living space. In order to achieve this we added a second story to the home while ensuring that it was in character with the original structure. The interior of the home is all new. It features all new plumbing, electrical and HVAC. Although the home is a Spanish Revival the homeowners style on the interior of the home is very traditional. The project features a home gym as it is important to the homeowners to stay healthy and fit. The kitchen / great room was designed so that the homewoners could spend time with their daughter and her children. The home features two master bedroom suites. One is upstairs and the other one is down stairs. The homeowners prefer to use the downstairs version as they are not forced to use the stairs. They have left the upstairs master suite as a guest suite.
Enjoy some of the before and after images of this project:
http://www.houzz.com/discussions/3549200/old-garage-office-turned-gym-in-los-angeles
http://www.houzz.com/discussions/3558821/la-face-lift-for-the-patio
http://www.houzz.com/discussions/3569717/la-kitchen-remodel
http://www.houzz.com/discussions/3579013/los-angeles-entry-hall
http://www.houzz.com/discussions/3592549/exterior-shots-of-a-whole-house-remodel-in-la
http://www.houzz.com/discussions/3607481/living-dining-rooms-become-a-library-and-formal-dining-room-in-la
http://www.houzz.com/discussions/3628842/bathroom-makeover-in-los-angeles-ca
http://www.houzz.com/discussions/3640770/sweet-dreams-la-bedroom-remodels
Exterior: Approved by the historical society as a Spanish Revival, the second story of this home was an addition. All of the windows and doors were replicated to match the original styling of the house. The roof is a combination of Gable and Hip and is made of red clay tile. The arched door and windows are typical of Spanish Revival. The home also features a Juliette Balcony and window.
Library / Living Room: The library offers Pocket Doors and custom bookcases.
Powder Room: This powder room has a black toilet and Herringbone travertine.
Kitchen: This kitchen was designed for someone who likes to cook! It features a Pot Filler, a peninsula and an island, a prep sink in the island, and cookbook storage on the end of the peninsula. The homeowners opted for a mix of stainless and paneled appliances. Although they have a formal dining room they wanted a casual breakfast area to enjoy informal meals with their grandchildren. The kitchen also utilizes a mix of recessed lighting and pendant lights. A wine refrigerator and outlets conveniently located on the island and around the backsplash are the modern updates that were important to the homeowners.
Master bath: The master bath enjoys both a soaking tub and a large shower with body sprayers and hand held. For privacy, the bidet was placed in a water closet next to the shower. There is plenty of counter space in this bathroom which even includes a makeup table.
Staircase: The staircase features a decorative niche
Upstairs master suite: The upstairs master suite features the Juliette balcony
Outside: Wanting to take advantage of southern California living the homeowners requested an outdoor kitchen complete with retractable awning. The fountain and lounging furniture keep it light.
Home gym: This gym comes completed with rubberized floor covering and dedicated bathroom. It also features its own HVAC system and wall mounted TV.
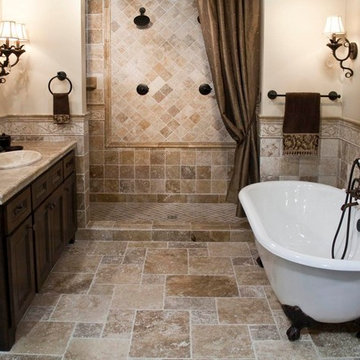
Стильный дизайн: главная ванная комната в средиземноморском стиле с фасадами в стиле шейкер, темными деревянными фасадами, ванной на ножках, душем в нише, раздельным унитазом, бежевой плиткой, керамической плиткой, бежевыми стенами, полом из цементной плитки, накладной раковиной и столешницей из плитки - последний тренд
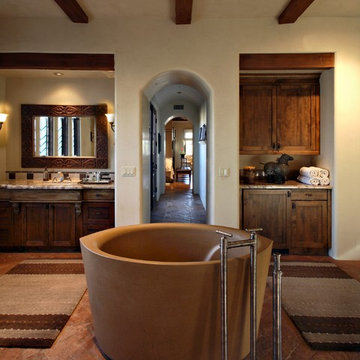
A cast concrete steeping tub with a built-in heater is the focal point in this master bath. The room also includes a sun-filled area to do stretching and maybe a little yoga!
Photography: Pam Singleton
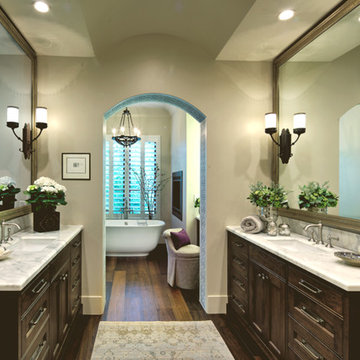
Featuring marble countertops with undermount sinks, custom cabinetry, a spa-like bathing area features a freestanding tub, a fireplace and custom wrought iron lighting , this master bath nods to Spanish tradition, updated for modern California living. The inset tiled archway and barrel ceilings are additional unique architectural features.
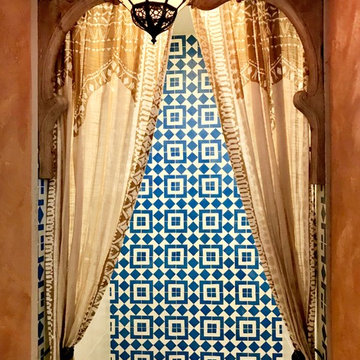
The arch around shower entry is an antique hand carved Moroccan wood. The shower and floor is blue and white Moroccan tile and a Moroccan hanging fixture.
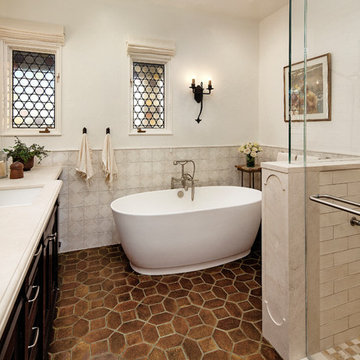
Architectural Design by Allen Kitchen & Bath | Interiors: Deborah Campbell | Photo by: Jim Bartsch
This Houzz project features the wide array of bathroom projects that Allen Construction has built and, where noted, designed over the years.
Allen Kitchen & Bath - the company's design-build division - works with clients to design the kitchen of their dreams within a tightly controlled budget. We’re there for you every step of the way, from initial sketches through welcoming you into your newly upgraded space. Combining both design and construction experts on one team helps us to minimize both budget and timelines for our clients. And our six phase design process is just one part of why we consistently earn rave reviews year after year.
Learn more about our process and design team at: http://design.buildallen.com
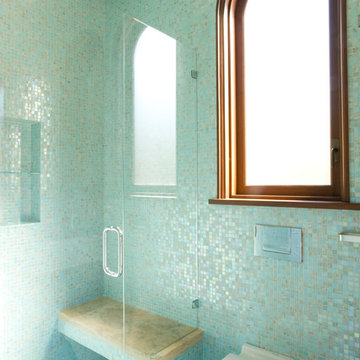
Pool House Bath
Sharon Risedorph photography
На фото: маленькая ванная комната в средиземноморском стиле с инсталляцией, синей плиткой, плиткой мозаикой, плоскими фасадами, темными деревянными фасадами, полом из мозаичной плитки и врезной раковиной для на участке и в саду
На фото: маленькая ванная комната в средиземноморском стиле с инсталляцией, синей плиткой, плиткой мозаикой, плоскими фасадами, темными деревянными фасадами, полом из мозаичной плитки и врезной раковиной для на участке и в саду
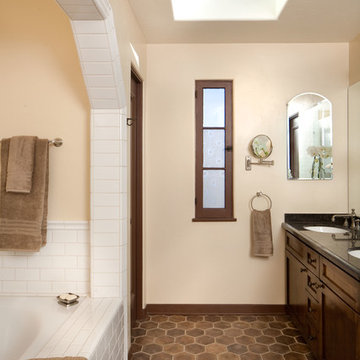
Идея дизайна: главная ванная комната среднего размера в средиземноморском стиле с коричневой плиткой, бежевыми стенами, полом из терракотовой плитки, фасадами в стиле шейкер, темными деревянными фасадами, врезной раковиной, ванной в нише, угловым душем и коричневым полом
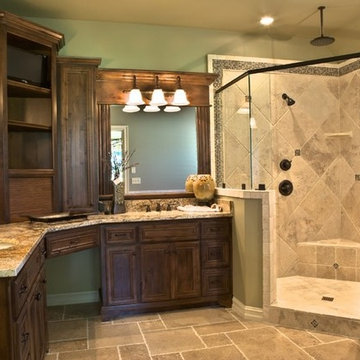
Bathroom Remodeling
Идея дизайна: главная ванная комната среднего размера в средиземноморском стиле с врезной раковиной, открытым душем, полом из травертина, фасадами с выступающей филенкой, темными деревянными фасадами, отдельно стоящей ванной, зелеными стенами и душем с распашными дверями
Идея дизайна: главная ванная комната среднего размера в средиземноморском стиле с врезной раковиной, открытым душем, полом из травертина, фасадами с выступающей филенкой, темными деревянными фасадами, отдельно стоящей ванной, зелеными стенами и душем с распашными дверями
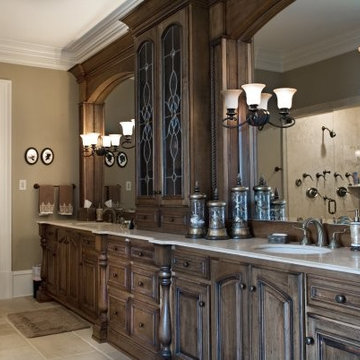
На фото: большая главная ванная комната в средиземноморском стиле с фасадами с выступающей филенкой, темными деревянными фасадами, накладной ванной, угловым душем, бежевой плиткой, керамогранитной плиткой, бежевыми стенами, полом из травертина, врезной раковиной, столешницей из кварцита, бежевым полом, душем с распашными дверями и бежевой столешницей с
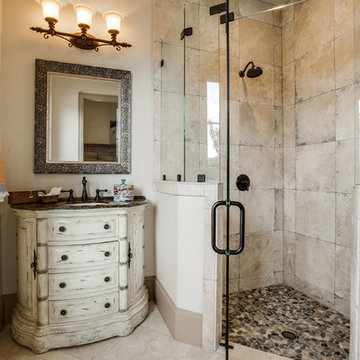
2 PAIGEBROOKE
WESTLAKE, TEXAS 76262
Live like Spanish royalty in our most realized Mediterranean villa ever. Brilliantly designed entertainment wings: open living-dining-kitchen suite on the north, game room and home theatre on the east, quiet conversation in the library and hidden parlor on the south, all surrounding a landscaped courtyard. Studding luxury in the west wing master suite. Children's bedrooms upstairs share dedicated homework room. Experience the sensation of living beautifully at this authentic Mediterranean villa in Westlake!
- See more at: http://www.livingbellavita.com/southlake/westlake-model-home
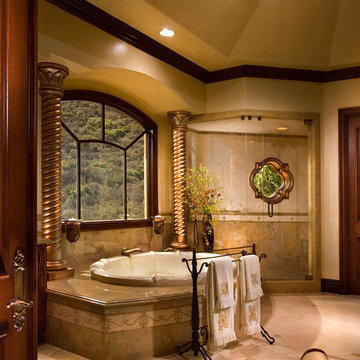
Thank U Angelo Costa for amazing photos
Источник вдохновения для домашнего уюта: огромная главная ванная комната в средиземноморском стиле с фасадами островного типа, темными деревянными фасадами, накладной ванной, душевой комнатой, унитазом-моноблоком, бежевой плиткой, плиткой из известняка, полом из известняка, врезной раковиной, столешницей из гранита, бежевым полом и душем с распашными дверями
Источник вдохновения для домашнего уюта: огромная главная ванная комната в средиземноморском стиле с фасадами островного типа, темными деревянными фасадами, накладной ванной, душевой комнатой, унитазом-моноблоком, бежевой плиткой, плиткой из известняка, полом из известняка, врезной раковиной, столешницей из гранита, бежевым полом и душем с распашными дверями
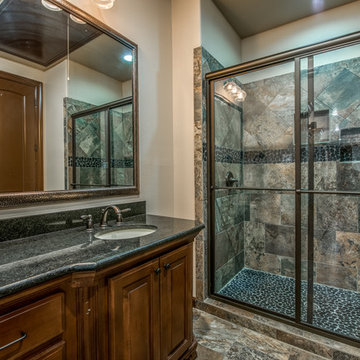
Walter Galvaniz
Свежая идея для дизайна: ванная комната среднего размера в средиземноморском стиле с фасадами с выступающей филенкой, темными деревянными фасадами, душем в нише, плиткой из сланца, бежевыми стенами, полом из сланца, душевой кабиной, врезной раковиной, столешницей из гранита, коричневым полом и душем с раздвижными дверями - отличное фото интерьера
Свежая идея для дизайна: ванная комната среднего размера в средиземноморском стиле с фасадами с выступающей филенкой, темными деревянными фасадами, душем в нише, плиткой из сланца, бежевыми стенами, полом из сланца, душевой кабиной, врезной раковиной, столешницей из гранита, коричневым полом и душем с раздвижными дверями - отличное фото интерьера
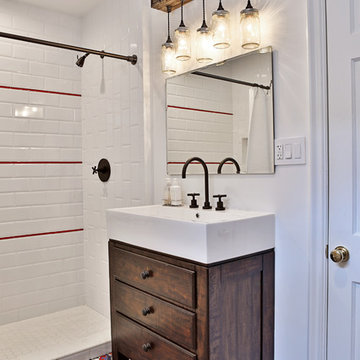
Идея дизайна: ванная комната среднего размера в средиземноморском стиле с плоскими фасадами, темными деревянными фасадами, душем в нише, красной плиткой, белой плиткой, плиткой кабанчик, белыми стенами, полом из керамической плитки, душевой кабиной, настольной раковиной, разноцветным полом и шторкой для ванной
Ванная комната в средиземноморском стиле с темными деревянными фасадами – фото дизайна интерьера
2