Ванная комната в современном стиле с полом из плитки под дерево – фото дизайна интерьера
Сортировать:
Бюджет
Сортировать:Популярное за сегодня
1 - 20 из 596 фото
1 из 3
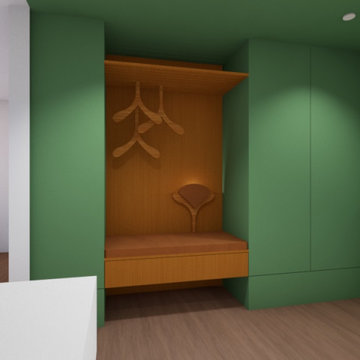
Идея дизайна: большая ванная комната в современном стиле с фасадами с декоративным кантом, зелеными фасадами, душем без бортиков, мраморной плиткой, разноцветными стенами, полом из плитки под дерево, душевой кабиной, консольной раковиной, коричневым полом, открытым душем, нишей, тумбой под одну раковину и встроенной тумбой

La doccia è formata da un semplice piatto in resina bianca e una vetrata fissa. La particolarità viene data dalla nicchia porta oggetti con stacco di materiali e dal soffione incassato a soffitto.

You'll find wood floors in the bathroom, something you won't see very often, but they end in an area of tile by the shower, a floating cabinet, and back-lit mirrors.
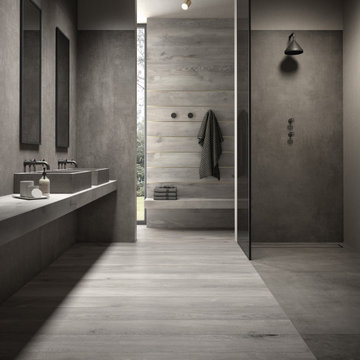
Bathroom tiles with wood and concrete look.
Collections: Les Bois - Sarawa + Prima Materia - Sandalo
Идея дизайна: ванная комната в современном стиле с серыми фасадами, душем без бортиков, серой плиткой, керамогранитной плиткой, полом из плитки под дерево, душевой кабиной, настольной раковиной, серым полом, открытым душем, серой столешницей, тумбой под две раковины, столешницей из плитки и подвесной тумбой
Идея дизайна: ванная комната в современном стиле с серыми фасадами, душем без бортиков, серой плиткой, керамогранитной плиткой, полом из плитки под дерево, душевой кабиной, настольной раковиной, серым полом, открытым душем, серой столешницей, тумбой под две раковины, столешницей из плитки и подвесной тумбой

Источник вдохновения для домашнего уюта: главная ванная комната среднего размера в современном стиле с фасадами в стиле шейкер, бирюзовыми фасадами, отдельно стоящей ванной, угловым душем, унитазом-моноблоком, бежевой плиткой, керамической плиткой, бежевыми стенами, полом из плитки под дерево, врезной раковиной, столешницей из кварцита, бежевым полом, душем с распашными дверями, белой столешницей, сиденьем для душа, тумбой под две раковины, напольной тумбой, сводчатым потолком и панелями на части стены

The homeowners of this large single-family home in Fairfax Station suburb of Virginia, desired a remodel of their master bathroom. The homeowners selected an open concept for the master bathroom.
We relocated and enlarged the shower. The prior built-in tub was removed and replaced with a slip-free standing tub. The commode was moved the other side of the bathroom in its own space. The bathroom was enlarged by taking a few feet of space from an adjacent closet and bedroom to make room for two separate vanity spaces. The doorway was widened which required relocating ductwork and plumbing to accommodate the spacing. A new barn door is now the bathroom entrance. Each of the vanities are equipped with decorative mirrors and sconce lights. We removed a window for placement of the new shower which required new siding and framing to create a seamless exterior appearance. Elegant plank porcelain floors with embedded hexagonal marble inlay for shower floor and surrounding tub make this memorable transformation. The shower is equipped with multi-function shower fixtures, a hand shower and beautiful custom glass inlay on feature wall. A custom French-styled door shower enclosure completes this elegant shower area. The heated floors and heated towel warmers are among other new amenities.

Дизайнерский ремонт ванной комнаты в темных тонах
Идея дизайна: маленькая главная ванная комната со стиральной машиной в современном стиле с плоскими фасадами, белыми фасадами, отдельно стоящей ванной, инсталляцией, серой плиткой, серыми стенами, полом из плитки под дерево, подвесной раковиной, столешницей из плитки, коричневым полом, серой столешницей, тумбой под одну раковину, подвесной тумбой и керамической плиткой для на участке и в саду
Идея дизайна: маленькая главная ванная комната со стиральной машиной в современном стиле с плоскими фасадами, белыми фасадами, отдельно стоящей ванной, инсталляцией, серой плиткой, серыми стенами, полом из плитки под дерево, подвесной раковиной, столешницей из плитки, коричневым полом, серой столешницей, тумбой под одну раковину, подвесной тумбой и керамической плиткой для на участке и в саду

Идея дизайна: большая главная ванная комната в современном стиле с плоскими фасадами, белыми фасадами, открытым душем, раздельным унитазом, разноцветной плиткой, плиткой под дерево, белыми стенами, полом из плитки под дерево, монолитной раковиной, столешницей из искусственного кварца, коричневым полом, открытым душем, белой столешницей и встроенной тумбой

This urban and contemporary style bathroom was designed with simplicity and functionality in mind. The cool tones of this bathroom are accented by the glass mosaic accent tiles in the shower, bright white subway tiles, and bleached, light, wood grain porcelain floor planks.

Contemporary Bathroom Remodel in Seattle, WA
Стильный дизайн: главная ванная комната в современном стиле с душем с распашными дверями, плоскими фасадами, серыми фасадами, японской ванной, душем в нише, полом из плитки под дерево, врезной раковиной, мраморной столешницей, серым полом, серой столешницей, тумбой под одну раковину, подвесной тумбой и обоями на стенах - последний тренд
Стильный дизайн: главная ванная комната в современном стиле с душем с распашными дверями, плоскими фасадами, серыми фасадами, японской ванной, душем в нише, полом из плитки под дерево, врезной раковиной, мраморной столешницей, серым полом, серой столешницей, тумбой под одну раковину, подвесной тумбой и обоями на стенах - последний тренд

His and hers master bath with spa tub.
Источник вдохновения для домашнего уюта: огромная главная ванная комната в современном стиле с белыми фасадами, отдельно стоящей ванной, серой плиткой, серым полом, серой столешницей, серыми стенами, двойным душем, плиткой из известняка, полом из плитки под дерево, врезной раковиной, столешницей из известняка, открытым душем, тумбой под две раковины, напольной тумбой и плоскими фасадами
Источник вдохновения для домашнего уюта: огромная главная ванная комната в современном стиле с белыми фасадами, отдельно стоящей ванной, серой плиткой, серым полом, серой столешницей, серыми стенами, двойным душем, плиткой из известняка, полом из плитки под дерево, врезной раковиной, столешницей из известняка, открытым душем, тумбой под две раковины, напольной тумбой и плоскими фасадами
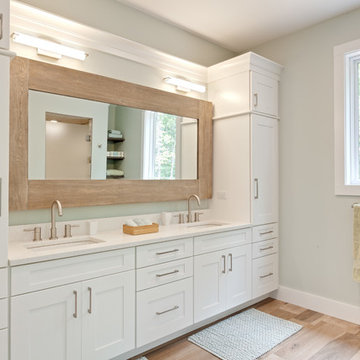
Contemporary White Master Bath
Источник вдохновения для домашнего уюта: большая главная ванная комната в современном стиле с фасадами в стиле шейкер, белыми фасадами, столешницей из искусственного кварца, отдельно стоящей ванной, душем в нише, бежевой плиткой, синими стенами, полом из плитки под дерево, врезной раковиной, бежевым полом, душем с распашными дверями, белой столешницей, тумбой под две раковины и встроенной тумбой
Источник вдохновения для домашнего уюта: большая главная ванная комната в современном стиле с фасадами в стиле шейкер, белыми фасадами, столешницей из искусственного кварца, отдельно стоящей ванной, душем в нише, бежевой плиткой, синими стенами, полом из плитки под дерево, врезной раковиной, бежевым полом, душем с распашными дверями, белой столешницей, тумбой под две раковины и встроенной тумбой

Here you get a great look at how the tiles help to zone the space, and just look at that pop of green! Beautiful.
Идея дизайна: маленькая главная ванная комната в современном стиле с плоскими фасадами, светлыми деревянными фасадами, отдельно стоящей ванной, открытым душем, инсталляцией, черной плиткой, керамогранитной плиткой, зелеными стенами, полом из плитки под дерево, настольной раковиной, столешницей из дерева, черным полом, открытым душем, бежевой столешницей, акцентной стеной, тумбой под одну раковину, подвесной тумбой и сводчатым потолком для на участке и в саду
Идея дизайна: маленькая главная ванная комната в современном стиле с плоскими фасадами, светлыми деревянными фасадами, отдельно стоящей ванной, открытым душем, инсталляцией, черной плиткой, керамогранитной плиткой, зелеными стенами, полом из плитки под дерево, настольной раковиной, столешницей из дерева, черным полом, открытым душем, бежевой столешницей, акцентной стеной, тумбой под одну раковину, подвесной тумбой и сводчатым потолком для на участке и в саду

Bronzo, nero e legno sono le caratteristiche di questo bagno che serve la zona giorno della casa.
Rivestimenti @porcelanosa
Sanitari @ceramicacatalano
Rubinetterie @fir_italia

The homeowners of this large single-family home in Fairfax Station suburb of Virginia, desired a remodel of their master bathroom. The homeowners selected an open concept for the master bathroom.
We relocated and enlarged the shower. The prior built-in tub was removed and replaced with a slip-free standing tub. The commode was moved the other side of the bathroom in its own space. The bathroom was enlarged by taking a few feet of space from an adjacent closet and bedroom to make room for two separate vanity spaces. The doorway was widened which required relocating ductwork and plumbing to accommodate the spacing. A new barn door is now the bathroom entrance. Each of the vanities are equipped with decorative mirrors and sconce lights. We removed a window for placement of the new shower which required new siding and framing to create a seamless exterior appearance. Elegant plank porcelain floors with embedded hexagonal marble inlay for shower floor and surrounding tub make this memorable transformation. The shower is equipped with multi-function shower fixtures, a hand shower and beautiful custom glass inlay on feature wall. A custom French-styled door shower enclosure completes this elegant shower area. The heated floors and heated towel warmers are among other new amenities.
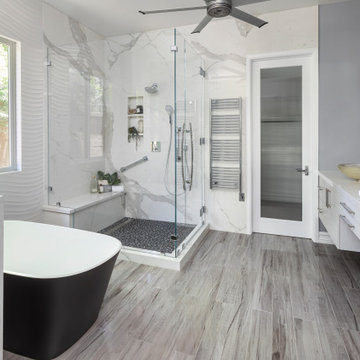
This designer master bathroom provides individual spaces for each feature, enabling it's own stunning presentation as well as the space for each user to have room while using the space. Dual sinks and mirrors, free-standing shower, free-standing tub, privacy stall for the toilet, and textures walls defining individual spaces and giving a lush texture to the space.
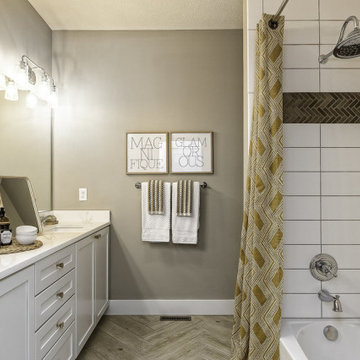
STRATO - CA701A
A contemporary classic. Crisp white marble with feathery contrasting amber and gold veining, Strato brings to life soft movement with a glossy sheen.
PATTERN: MOVEMENT VEINEDFINISH: POLISHEDCOLLECTION: CASCINASLAB SIZE: JUMBO (65" X 130")
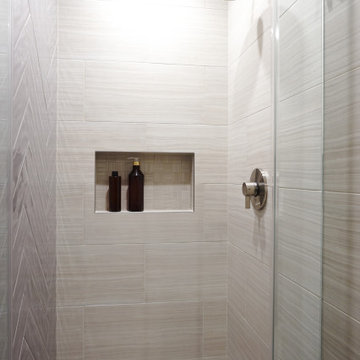
For this Potrero Hill, hillside master bathroom remodel, we had an amazing experience working directly with this stylish SF homeowner every step of the way to make sure it was her dream bathroom. Custom cabinetry faced with a modern style wood grain laminate, starkly contrasts the serene, lightly colored floor tiles and wall tiles for a soft finish.
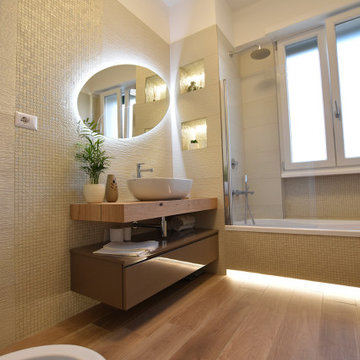
Bagno padronale, completamente rivisitato, con inserimento di una vasca utilizzabile anche come doccia, mobile bagno con piano in legno ed ampia ciotola d'appoggio, sotto un ampio cassettone. Per i rivestimenti un gres effetto 3d, con mosaico della stessa linea che va ad impreziosire la nicchia sottofinestra portaoggetti, la vasca, le nicchie e parte della parete dietro il mobile lavabo, a terra u gres effetto legno che dona calore al tutto. Tutto l'ambiente viene impreziosito dagli innumerevoli giochi di luce creati grazie ai led che vanno a bagnare le superfici.
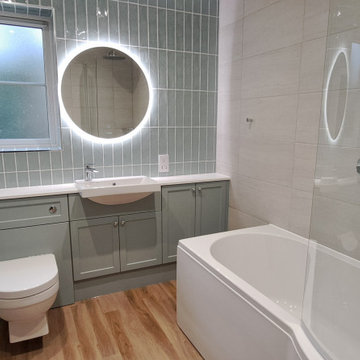
This good-sized family bathroom was showing its age after 15 years, in this four-bed detached home. We have redesigned and re-engineered it to incorporate built-in storage and a 'P'-shaped shower bath.
Duck egg blue-green feature tiles compliment the fitted furniture. The rest of the room is fully tiled with a larger grey porcelain tile and the floor is grounded with a warmer timber effect vinyl tile.
Ванная комната в современном стиле с полом из плитки под дерево – фото дизайна интерьера
1