Ванная комната в скандинавском стиле с полом из цементной плитки – фото дизайна интерьера
Сортировать:
Бюджет
Сортировать:Популярное за сегодня
1 - 20 из 303 фото
1 из 3

На фото: маленькая ванная комната в скандинавском стиле с открытыми фасадами, белыми фасадами, душем в нише, бежевой плиткой, керамической плиткой, белыми стенами, полом из цементной плитки, душевой кабиной, накладной раковиной, столешницей из ламината, белой столешницей, тумбой под одну раковину и подвесной тумбой для на участке и в саду с

Nos clients ont fait l'acquisition de ce 135 m² afin d'y loger leur future famille. Le couple avait une certaine vision de leur intérieur idéal : de grands espaces de vie et de nombreux rangements.
Nos équipes ont donc traduit cette vision physiquement. Ainsi, l'appartement s'ouvre sur une entrée intemporelle où se dresse un meuble Ikea et une niche boisée. Éléments parfaits pour habiller le couloir et y ranger des éléments sans l'encombrer d'éléments extérieurs.
Les pièces de vie baignent dans la lumière. Au fond, il y a la cuisine, située à la place d'une ancienne chambre. Elle détonne de par sa singularité : un look contemporain avec ses façades grises et ses finitions en laiton sur fond de papier au style anglais.
Les rangements de la cuisine s'invitent jusqu'au premier salon comme un trait d'union parfait entre les 2 pièces.
Derrière une verrière coulissante, on trouve le 2e salon, lieu de détente ultime avec sa bibliothèque-meuble télé conçue sur-mesure par nos équipes.
Enfin, les SDB sont un exemple de notre savoir-faire ! Il y a celle destinée aux enfants : spacieuse, chaleureuse avec sa baignoire ovale. Et celle des parents : compacte et aux traits plus masculins avec ses touches de noir.

Свежая идея для дизайна: ванная комната среднего размера со стиральной машиной в скандинавском стиле с коричневыми фасадами, открытым душем, инсталляцией, бежевой плиткой, керамической плиткой, коричневыми стенами, полом из цементной плитки, душевой кабиной, подвесной раковиной, бежевым полом, душем с распашными дверями, тумбой под одну раковину, напольной тумбой и деревянными стенами - отличное фото интерьера

Источник вдохновения для домашнего уюта: главная ванная комната в скандинавском стиле с душем без бортиков, плиткой кабанчик, белыми стенами, полом из цементной плитки, душем с распашными дверями, белой плиткой и разноцветным полом

Master suite addition to an existing 20's Spanish home in the heart of Sherman Oaks, approx. 300+ sq. added to this 1300sq. home to provide the needed master bedroom suite. the large 14' by 14' bedroom has a 1 lite French door to the back yard and a large window allowing much needed natural light, the new hardwood floors were matched to the existing wood flooring of the house, a Spanish style arch was done at the entrance to the master bedroom to conform with the rest of the architectural style of the home.
The master bathroom on the other hand was designed with a Scandinavian style mixed with Modern wall mounted toilet to preserve space and to allow a clean look, an amazing gloss finish freestanding vanity unit boasting wall mounted faucets and a whole wall tiled with 2x10 subway tile in a herringbone pattern.
For the floor tile we used 8x8 hand painted cement tile laid in a pattern pre determined prior to installation.
The wall mounted toilet has a huge open niche above it with a marble shelf to be used for decoration.
The huge shower boasts 2x10 herringbone pattern subway tile, a side to side niche with a marble shelf, the same marble material was also used for the shower step to give a clean look and act as a trim between the 8x8 cement tiles and the bark hex tile in the shower pan.
Notice the hidden drain in the center with tile inserts and the great modern plumbing fixtures in an old work antique bronze finish.
A walk-in closet was constructed as well to allow the much needed storage space.

Источник вдохновения для домашнего уюта: детская ванная комната среднего размера в скандинавском стиле с фасадами в стиле шейкер, светлыми деревянными фасадами, ванной в нише, душем над ванной, унитазом-моноблоком, белой плиткой, керамогранитной плиткой, белыми стенами, полом из цементной плитки, врезной раковиной, столешницей из искусственного кварца, черным полом, душем с раздвижными дверями, белой столешницей, нишей, тумбой под две раковины и встроенной тумбой

Waschtischunterbau aus Altholz
Fliesen in Betonoptik
Alte Leiter als Handtuchhalter
Muschellampe
Alter Bilderrahmen als Spiegel
Идея дизайна: ванная комната среднего размера в скандинавском стиле с душем без бортиков, серой плиткой, цементной плиткой, полом из цементной плитки, душевой кабиной, настольной раковиной, столешницей из дерева, серым полом, открытым душем, коричневой столешницей, открытыми фасадами, белыми стенами и фасадами цвета дерева среднего тона
Идея дизайна: ванная комната среднего размера в скандинавском стиле с душем без бортиков, серой плиткой, цементной плиткой, полом из цементной плитки, душевой кабиной, настольной раковиной, столешницей из дерева, серым полом, открытым душем, коричневой столешницей, открытыми фасадами, белыми стенами и фасадами цвета дерева среднего тона

Photo : BCDF Studio
Идея дизайна: ванная комната среднего размера в скандинавском стиле с плоскими фасадами, белыми фасадами, открытым душем, инсталляцией, оранжевой плиткой, керамической плиткой, белыми стенами, полом из цементной плитки, душевой кабиной, настольной раковиной, столешницей из искусственного камня, разноцветным полом, душем с распашными дверями, белой столешницей, тумбой под одну раковину и подвесной тумбой
Идея дизайна: ванная комната среднего размера в скандинавском стиле с плоскими фасадами, белыми фасадами, открытым душем, инсталляцией, оранжевой плиткой, керамической плиткой, белыми стенами, полом из цементной плитки, душевой кабиной, настольной раковиной, столешницей из искусственного камня, разноцветным полом, душем с распашными дверями, белой столешницей, тумбой под одну раковину и подвесной тумбой

La salle d'eau fut un petit challenge ! Très petite, nous avons pu installer le minimum avec des astuces: un wc suspendu de faible profondeur, permettant l'installation d'un placard de rangement sur-mesure au-dessus. Une douche en quart de cercle gain de place. Mais surtout un évier spécial passant au-dessus d'un lave-linge faible profondeur !

Salle de bain parentale équipée d'une douche à l'italienne et d'une baignoire. Le tout est agrémenté de carrelage effet terrazzo pour apporter cette touche d'originalité et d'authentique.
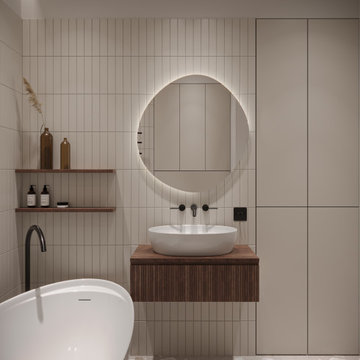
Simple and elegant combination of beige tiles and dark wood that gives a soothing atmosphere to this simple bathroom designed for one of our clients.
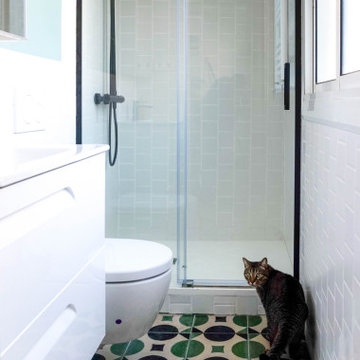
La pieza estrella del baño fue la baldosa hidráulica de colores llamativos, formas actualizadas y fabricación artesanal, nos enamoró poder ver todo el proceso de fabricación de cada pieza, un verdadero arte.
El resto del baño tenía que ser blanco para ganar toda la luminosidad que se pudiera, pero estaba claro que no podía escaparse de un toque de textura con estas clásicas baldosas cuadradas dispuestas en vertical, toda una grata sorpresa para nuestro cliente que confió en nuestro criterio!
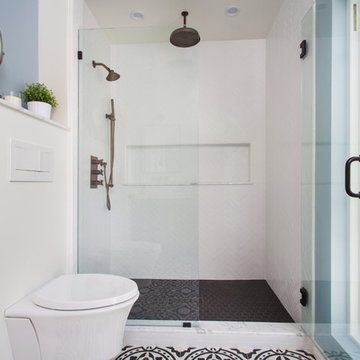
Master suite addition to an existing 20's Spanish home in the heart of Sherman Oaks, approx. 300+ sq. added to this 1300sq. home to provide the needed master bedroom suite. the large 14' by 14' bedroom has a 1 lite French door to the back yard and a large window allowing much needed natural light, the new hardwood floors were matched to the existing wood flooring of the house, a Spanish style arch was done at the entrance to the master bedroom to conform with the rest of the architectural style of the home.
The master bathroom on the other hand was designed with a Scandinavian style mixed with Modern wall mounted toilet to preserve space and to allow a clean look, an amazing gloss finish freestanding vanity unit boasting wall mounted faucets and a whole wall tiled with 2x10 subway tile in a herringbone pattern.
For the floor tile we used 8x8 hand painted cement tile laid in a pattern pre determined prior to installation.
The wall mounted toilet has a huge open niche above it with a marble shelf to be used for decoration.
The huge shower boasts 2x10 herringbone pattern subway tile, a side to side niche with a marble shelf, the same marble material was also used for the shower step to give a clean look and act as a trim between the 8x8 cement tiles and the bark hex tile in the shower pan.
Notice the hidden drain in the center with tile inserts and the great modern plumbing fixtures in an old work antique bronze finish.
A walk-in closet was constructed as well to allow the much needed storage space.
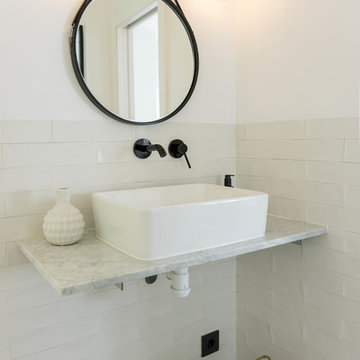
Lavabo sobre encimera de piedra de mármol portobello con espejo circular y alicatado en blanco retro.
На фото: маленькая ванная комната в скандинавском стиле с открытыми фасадами, ванной в нише, унитазом-моноблоком, разноцветной плиткой, керамической плиткой, белыми стенами, полом из цементной плитки, душевой кабиной, настольной раковиной, столешницей из гранита и серым полом для на участке и в саду с
На фото: маленькая ванная комната в скандинавском стиле с открытыми фасадами, ванной в нише, унитазом-моноблоком, разноцветной плиткой, керамической плиткой, белыми стенами, полом из цементной плитки, душевой кабиной, настольной раковиной, столешницей из гранита и серым полом для на участке и в саду с

We had the pleasure of renovating this small A-frame style house at the foot of the Minnewaska Ridge. The kitchen was a simple, Scandinavian inspired look with the flat maple fronts. In one bathroom we did a pastel pink vertical stacked-wall with a curbless shower floor. In the second bath it was light and bright with a skylight and larger subway tile up to the ceiling.
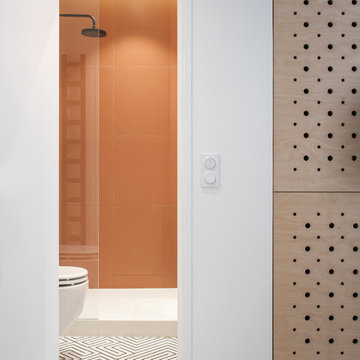
Photo : BCDF Studio
Стильный дизайн: ванная комната среднего размера в скандинавском стиле с плоскими фасадами, белыми фасадами, открытым душем, инсталляцией, оранжевой плиткой, керамической плиткой, белыми стенами, полом из цементной плитки, душевой кабиной, настольной раковиной, столешницей из искусственного камня, разноцветным полом, открытым душем, белой столешницей, тумбой под одну раковину и подвесной тумбой - последний тренд
Стильный дизайн: ванная комната среднего размера в скандинавском стиле с плоскими фасадами, белыми фасадами, открытым душем, инсталляцией, оранжевой плиткой, керамической плиткой, белыми стенами, полом из цементной плитки, душевой кабиной, настольной раковиной, столешницей из искусственного камня, разноцветным полом, открытым душем, белой столешницей, тумбой под одну раковину и подвесной тумбой - последний тренд
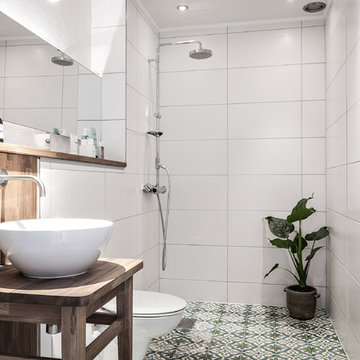
Bjurfors/SE360
Свежая идея для дизайна: ванная комната среднего размера в скандинавском стиле с стеклянными фасадами, темными деревянными фасадами, открытым душем, белой плиткой, полом из цементной плитки, душевой кабиной, настольной раковиной и разноцветным полом - отличное фото интерьера
Свежая идея для дизайна: ванная комната среднего размера в скандинавском стиле с стеклянными фасадами, темными деревянными фасадами, открытым душем, белой плиткой, полом из цементной плитки, душевой кабиной, настольной раковиной и разноцветным полом - отличное фото интерьера
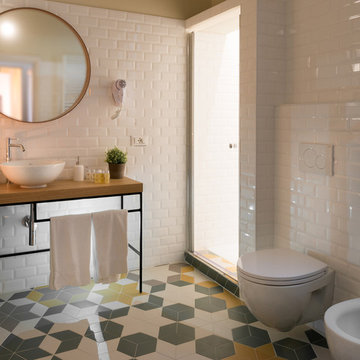
Свежая идея для дизайна: маленькая ванная комната в скандинавском стиле с открытыми фасадами, фасадами цвета дерева среднего тона, душем в нише, биде, белой плиткой, плиткой кабанчик, белыми стенами, полом из цементной плитки, душевой кабиной, настольной раковиной, столешницей из дерева, разноцветным полом и душем с распашными дверями для на участке и в саду - отличное фото интерьера
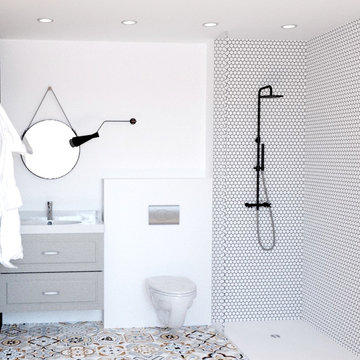
Réalisations 3D - Julie Chauvin
Источник вдохновения для домашнего уюта: маленькая главная ванная комната в скандинавском стиле с открытым душем, инсталляцией, белой плиткой, плиткой мозаикой, белыми стенами, полом из цементной плитки, подвесной раковиной, столешницей из плитки, разноцветным полом, открытым душем и белой столешницей для на участке и в саду
Источник вдохновения для домашнего уюта: маленькая главная ванная комната в скандинавском стиле с открытым душем, инсталляцией, белой плиткой, плиткой мозаикой, белыми стенами, полом из цементной плитки, подвесной раковиной, столешницей из плитки, разноцветным полом, открытым душем и белой столешницей для на участке и в саду

A lofty bathroom, luxuriously put together by Arsight within an esteemed Chelsea apartment in NYC, stands as an epitome of luxury. The space's radiant elegance comes from the refined blend of high-end finishes, bathroom panels, and towering ceilings, sprinkled with Scandinavian influences. Bespoke millwork, a wall-mounted faucet, and a spotless white marble vanity hold their own against a backdrop of fluted glass details. Bathroom sconces add a warm, embracing luminescence to this extravagant city sanctuary.
Ванная комната в скандинавском стиле с полом из цементной плитки – фото дизайна интерьера
1