Ванная комната в скандинавском стиле с полом из керамической плитки – фото дизайна интерьера
Сортировать:
Бюджет
Сортировать:Популярное за сегодня
1 - 20 из 1 805 фото

Giovanni Del Brenna
Свежая идея для дизайна: маленькая ванная комната в скандинавском стиле с инсталляцией, синей плиткой, керамической плиткой, полом из керамической плитки, душевой кабиной, подвесной раковиной, столешницей из искусственного камня, открытым душем, белой столешницей, открытым душем и разноцветным полом для на участке и в саду - отличное фото интерьера
Свежая идея для дизайна: маленькая ванная комната в скандинавском стиле с инсталляцией, синей плиткой, керамической плиткой, полом из керамической плитки, душевой кабиной, подвесной раковиной, столешницей из искусственного камня, открытым душем, белой столешницей, открытым душем и разноцветным полом для на участке и в саду - отличное фото интерьера

Источник вдохновения для домашнего уюта: маленькая детская ванная комната в скандинавском стиле с фасадами с утопленной филенкой, зелеными фасадами, ванной в нише, душем в нише, раздельным унитазом, белой плиткой, белыми стенами, полом из керамической плитки, врезной раковиной, столешницей из искусственного кварца, белым полом, шторкой для ванной, белой столешницей, тумбой под две раковины, подвесной тумбой и керамической плиткой для на участке и в саду

Галкина Ольга
Свежая идея для дизайна: маленькая главная ванная комната в скандинавском стиле с фасадами с филенкой типа жалюзи, душем над ванной, керамической плиткой, бежевыми стенами, полом из керамической плитки, столешницей из ламината, бежевой столешницей, светлыми деревянными фасадами, накладной ванной, бежевой плиткой, накладной раковиной, бежевым полом и зеркалом с подсветкой для на участке и в саду - отличное фото интерьера
Свежая идея для дизайна: маленькая главная ванная комната в скандинавском стиле с фасадами с филенкой типа жалюзи, душем над ванной, керамической плиткой, бежевыми стенами, полом из керамической плитки, столешницей из ламината, бежевой столешницей, светлыми деревянными фасадами, накладной ванной, бежевой плиткой, накладной раковиной, бежевым полом и зеркалом с подсветкой для на участке и в саду - отличное фото интерьера

A fun vibrant shower room in the converted loft of this family home in London.
Идея дизайна: маленькая ванная комната: освещение в скандинавском стиле с плоскими фасадами, синими фасадами, инсталляцией, разноцветной плиткой, керамической плиткой, розовыми стенами, полом из керамической плитки, подвесной раковиной, столешницей терраццо, разноцветным полом, разноцветной столешницей и встроенной тумбой для на участке и в саду
Идея дизайна: маленькая ванная комната: освещение в скандинавском стиле с плоскими фасадами, синими фасадами, инсталляцией, разноцветной плиткой, керамической плиткой, розовыми стенами, полом из керамической плитки, подвесной раковиной, столешницей терраццо, разноцветным полом, разноцветной столешницей и встроенной тумбой для на участке и в саду

This young married couple enlisted our help to update their recently purchased condo into a brighter, open space that reflected their taste. They traveled to Copenhagen at the onset of their trip, and that trip largely influenced the design direction of their home, from the herringbone floors to the Copenhagen-based kitchen cabinetry. We blended their love of European interiors with their Asian heritage and created a soft, minimalist, cozy interior with an emphasis on clean lines and muted palettes.
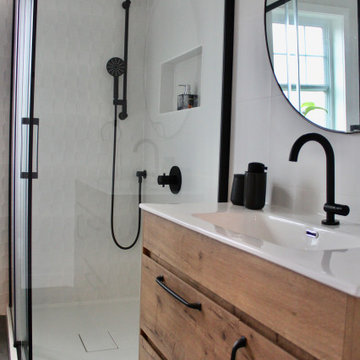
Свежая идея для дизайна: главная ванная комната среднего размера в скандинавском стиле с плоскими фасадами, светлыми деревянными фасадами, отдельно стоящей ванной, угловым душем, инсталляцией, белой плиткой, керамической плиткой, белыми стенами, полом из керамической плитки, врезной раковиной, столешницей из искусственного кварца, серым полом, душем с распашными дверями, белой столешницей, нишей, тумбой под одну раковину и напольной тумбой - отличное фото интерьера

Les chambres de toute la famille ont été pensées pour être le plus ludiques possible. En quête de bien-être, les propriétaire souhaitaient créer un nid propice au repos et conserver une palette de matériaux naturels et des couleurs douces. Un défi relevé avec brio !

Пример оригинального дизайна: ванная комната в скандинавском стиле с плоскими фасадами, светлыми деревянными фасадами, ванной в нише, душем над ванной, раздельным унитазом, керамогранитной плиткой, белыми стенами, полом из керамической плитки, душевой кабиной, врезной раковиной, столешницей из искусственного кварца, зеленым полом, шторкой для ванной, белой столешницей и белой плиткой
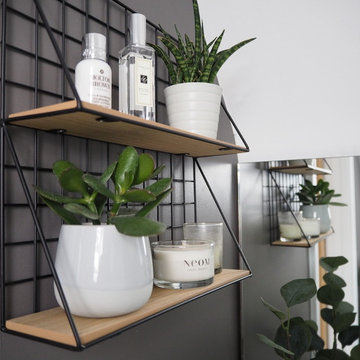
Стильный дизайн: маленькая главная ванная комната в скандинавском стиле с фасадами в стиле шейкер, синими фасадами, душем в нише, инсталляцией, белой плиткой, керамической плиткой, серыми стенами, полом из керамической плитки, столешницей из искусственного кварца, серым полом, душем с распашными дверями и белой столешницей для на участке и в саду - последний тренд
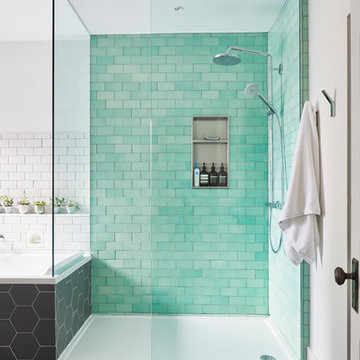
Пример оригинального дизайна: большая главная ванная комната в скандинавском стиле с накладной ванной, душем без бортиков, инсталляцией, зеленой плиткой, плиткой кабанчик, белыми стенами, полом из керамической плитки, подвесной раковиной, серым полом и открытым душем

The original master bathroom in this 1980’s home was small, cramped and dated. It was divided into two compartments that also included a linen closet. The goal was to reconfigure the space to create a larger, single compartment space that exudes a calming, natural and contemporary style. The bathroom was remodeled into a larger, single compartment space using earth tones and soft textures to create a simple, yet sleek look. A continuous shallow shelf above the vanity provides a space for soft ambient down lighting. Large format wall tiles with a grass cloth pattern complement red grass cloth wall coverings. Both balance the horizontal grain of the white oak cabinetry. The small bath offers a spa-like setting, with a Scandinavian style white oak drying platform alongside the shower, inset into limestone with a white oak bench. The shower features a full custom glass surround with built-in niches and a cantilevered limestone bench. The spa-like styling was carried over to the bathroom door when the original 6 panel door was refaced with horizontal white oak paneling on the bathroom side, while the bedroom side was maintained as a 6 panel door to match existing doors in the hallway outside. The room features White oak trim with a clear finish.

Semplicità e linearità sono le parole chiave di questo bagno, caratterizzato da un mobile lavabo in krion e laccato bianco. Grande impatto è dato dalla scelta di disporre sull'intera superficie di fondo un rivestimento dal pattern geometrico.

After the second fallout of the Delta Variant amidst the COVID-19 Pandemic in mid 2021, our team working from home, and our client in quarantine, SDA Architects conceived Japandi Home.
The initial brief for the renovation of this pool house was for its interior to have an "immediate sense of serenity" that roused the feeling of being peaceful. Influenced by loneliness and angst during quarantine, SDA Architects explored themes of escapism and empathy which led to a “Japandi” style concept design – the nexus between “Scandinavian functionality” and “Japanese rustic minimalism” to invoke feelings of “art, nature and simplicity.” This merging of styles forms the perfect amalgamation of both function and form, centred on clean lines, bright spaces and light colours.
Grounded by its emotional weight, poetic lyricism, and relaxed atmosphere; Japandi Home aesthetics focus on simplicity, natural elements, and comfort; minimalism that is both aesthetically pleasing yet highly functional.
Japandi Home places special emphasis on sustainability through use of raw furnishings and a rejection of the one-time-use culture we have embraced for numerous decades. A plethora of natural materials, muted colours, clean lines and minimal, yet-well-curated furnishings have been employed to showcase beautiful craftsmanship – quality handmade pieces over quantitative throwaway items.
A neutral colour palette compliments the soft and hard furnishings within, allowing the timeless pieces to breath and speak for themselves. These calming, tranquil and peaceful colours have been chosen so when accent colours are incorporated, they are done so in a meaningful yet subtle way. Japandi home isn’t sparse – it’s intentional.
The integrated storage throughout – from the kitchen, to dining buffet, linen cupboard, window seat, entertainment unit, bed ensemble and walk-in wardrobe are key to reducing clutter and maintaining the zen-like sense of calm created by these clean lines and open spaces.
The Scandinavian concept of “hygge” refers to the idea that ones home is your cosy sanctuary. Similarly, this ideology has been fused with the Japanese notion of “wabi-sabi”; the idea that there is beauty in imperfection. Hence, the marriage of these design styles is both founded on minimalism and comfort; easy-going yet sophisticated. Conversely, whilst Japanese styles can be considered “sleek” and Scandinavian, “rustic”, the richness of the Japanese neutral colour palette aids in preventing the stark, crisp palette of Scandinavian styles from feeling cold and clinical.
Japandi Home’s introspective essence can ultimately be considered quite timely for the pandemic and was the quintessential lockdown project our team needed.
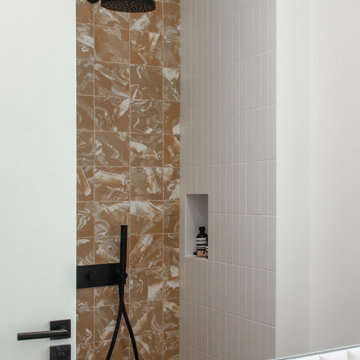
conception agence Épicène
photos Bertrand Fompeyrine
Стильный дизайн: маленькая ванная комната в скандинавском стиле с светлыми деревянными фасадами, душем без бортиков, инсталляцией, бежевой плиткой, керамической плиткой, белыми стенами, полом из керамической плитки, душевой кабиной, накладной раковиной, столешницей терраццо, коричневым полом и бежевой столешницей для на участке и в саду - последний тренд
Стильный дизайн: маленькая ванная комната в скандинавском стиле с светлыми деревянными фасадами, душем без бортиков, инсталляцией, бежевой плиткой, керамической плиткой, белыми стенами, полом из керамической плитки, душевой кабиной, накладной раковиной, столешницей терраццо, коричневым полом и бежевой столешницей для на участке и в саду - последний тренд
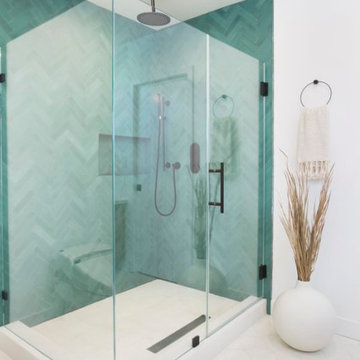
Стильный дизайн: главная ванная комната среднего размера в скандинавском стиле с угловым душем, синей плиткой, керамической плиткой, белыми стенами, полом из керамической плитки, белым полом и душем с распашными дверями - последний тренд
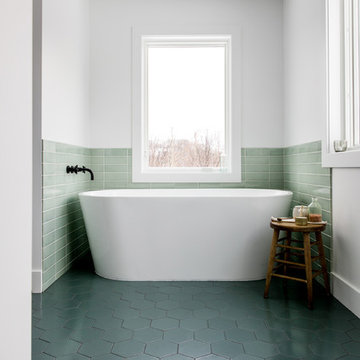
Пример оригинального дизайна: большая главная ванная комната в скандинавском стиле с плоскими фасадами, белыми фасадами, отдельно стоящей ванной, душем в нише, зеленой плиткой, керамической плиткой, белыми стенами, полом из керамической плитки, врезной раковиной, столешницей из кварцита, зеленым полом, душем с распашными дверями и белой столешницей

Villa Marcès - Réaménagement et décoration d'un appartement, 94 - Les murs de la salle de bain s'habillent de carrelage écaille ; un calepinage sur mesure a été dessiné avec deux nuances, blanc et vert d'eau. les détails dorés ajoutent une touche chic à l'ensemble.
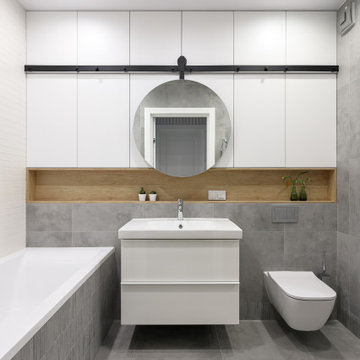
Ванная комната с ванной и зеркалом на рейлинге.
Стильный дизайн: ванная комната среднего размера в скандинавском стиле с плоскими фасадами, белыми фасадами, полновстраиваемой ванной, серой плиткой, керамогранитной плиткой, столешницей из искусственного кварца, белой столешницей, тумбой под одну раковину, подвесной тумбой, инсталляцией, серыми стенами, полом из керамической плитки, настольной раковиной и серым полом - последний тренд
Стильный дизайн: ванная комната среднего размера в скандинавском стиле с плоскими фасадами, белыми фасадами, полновстраиваемой ванной, серой плиткой, керамогранитной плиткой, столешницей из искусственного кварца, белой столешницей, тумбой под одну раковину, подвесной тумбой, инсталляцией, серыми стенами, полом из керамической плитки, настольной раковиной и серым полом - последний тренд
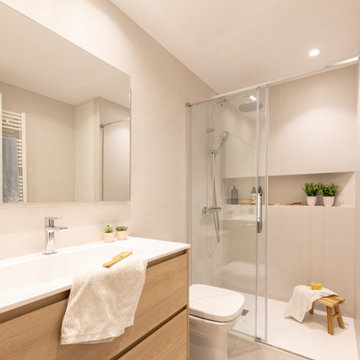
Идея дизайна: ванная комната среднего размера в скандинавском стиле с фасадами разных видов, фасадами цвета дерева среднего тона, душем, унитазом-моноблоком, бежевой плиткой, керамической плиткой, бежевыми стенами, полом из керамической плитки, душевой кабиной, столешницей из искусственного кварца, бежевым полом, душем с раздвижными дверями, белой столешницей, тумбой под одну раковину и подвесной тумбой

Tiny bathroom, curbless walk in shower, shower has steam generator
Стильный дизайн: маленькая ванная комната в скандинавском стиле с искусственно-состаренными фасадами, душевой комнатой, раздельным унитазом, серой плиткой, керамической плиткой, бежевыми стенами, полом из керамической плитки, душевой кабиной, настольной раковиной, столешницей из дерева, серым полом, открытым душем, сиденьем для душа, тумбой под одну раковину и встроенной тумбой для на участке и в саду - последний тренд
Стильный дизайн: маленькая ванная комната в скандинавском стиле с искусственно-состаренными фасадами, душевой комнатой, раздельным унитазом, серой плиткой, керамической плиткой, бежевыми стенами, полом из керамической плитки, душевой кабиной, настольной раковиной, столешницей из дерева, серым полом, открытым душем, сиденьем для душа, тумбой под одну раковину и встроенной тумбой для на участке и в саду - последний тренд
Ванная комната в скандинавском стиле с полом из керамической плитки – фото дизайна интерьера
1