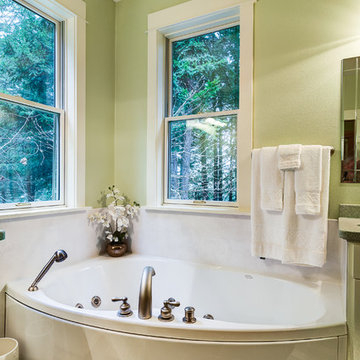Ванная комната в классическом стиле с открытым душем – фото дизайна интерьера
Сортировать:
Бюджет
Сортировать:Популярное за сегодня
1 - 20 из 10 253 фото

На фото: главная ванная комната в классическом стиле с фасадами с выступающей филенкой, фасадами цвета дерева среднего тона, накладной ванной, открытым душем, серыми стенами, врезной раковиной, мраморной столешницей, разноцветным полом, открытым душем, тумбой под две раковины и встроенной тумбой с

Based in New York, with over 50 years in the industry our business is built on a foundation of steadfast commitment to client satisfaction.
На фото: главная ванная комната среднего размера в классическом стиле с стеклянными фасадами, белыми фасадами, гидромассажной ванной, открытым душем, раздельным унитазом, белой плиткой, плиткой мозаикой, белыми стенами, полом из керамогранита, врезной раковиной, столешницей из плитки, белым полом и душем с распашными дверями
На фото: главная ванная комната среднего размера в классическом стиле с стеклянными фасадами, белыми фасадами, гидромассажной ванной, открытым душем, раздельным унитазом, белой плиткой, плиткой мозаикой, белыми стенами, полом из керамогранита, врезной раковиной, столешницей из плитки, белым полом и душем с распашными дверями

Пример оригинального дизайна: главная ванная комната среднего размера в классическом стиле с коричневыми фасадами, открытым душем, унитазом-моноблоком, бежевой плиткой, мраморной плиткой, бежевыми стенами, полом из цементной плитки, накладной раковиной, мраморной столешницей, серым полом, душем с распашными дверями, белой столешницей, сиденьем для душа, тумбой под одну раковину, встроенной тумбой и фасадами в стиле шейкер
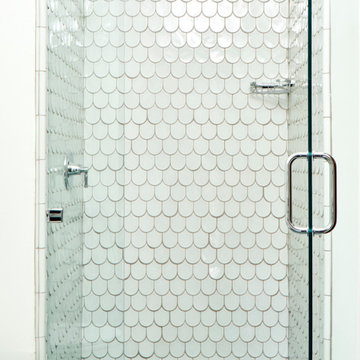
This Oak Vista home was built in the early part of the 20th Century. We were brought in to make some drastic changes. This property had been used for many years as an office space, so it was full of fluorescent lighting, inexpensive cabinetry, and poorly-executed space planning.
We took down a wall between the existing kitchen and another unused room to create a much more useful and beautiful kitchen with all new cabinets and finishes.
In the upstairs master bathroom, we reconfigured the master bathroom and added a large shower.
In the upstairs hall, which connected to one of the bedrooms, we added a secondary bathroom with a shower featuring period-appropriate scalloped tile.
We selected vintage lighting and, when possible, we reused some of the original fixtures that luckily had been stored previously in the basement for years.

The classic archway is the highlight of this room and helps retain a sense of the home’s era. It also serves to section off the walk-in shower area and subdue the natural light from above. The Caesarstone vanity top and recessed drawer profiles tie in with the classic archway moulding and, by keeping the fixtures simple and streamlined, the room meets the brief for a contemporary space without disrupting the classic style of the home.
The inclusion of a double herringbone wall tile pattern in the shower recess creates a luxurious textural subtlety and, to meet the client’s request for an element of blue, a stunning Moroccan floor tile was used.

The vanity is detailed beautifully from the glass hardware knobs to the frame-less oval mirror.
Стильный дизайн: главная ванная комната среднего размера в классическом стиле с фасадами с декоративным кантом, серыми фасадами, открытым душем, унитазом-моноблоком, белой плиткой, мраморной плиткой, серыми стенами, полом из керамогранита, врезной раковиной, столешницей из искусственного кварца, серым полом, душем с распашными дверями и белой столешницей - последний тренд
Стильный дизайн: главная ванная комната среднего размера в классическом стиле с фасадами с декоративным кантом, серыми фасадами, открытым душем, унитазом-моноблоком, белой плиткой, мраморной плиткой, серыми стенами, полом из керамогранита, врезной раковиной, столешницей из искусственного кварца, серым полом, душем с распашными дверями и белой столешницей - последний тренд

Стильный дизайн: огромная главная ванная комната в классическом стиле с фасадами с утопленной филенкой, бежевыми фасадами, отдельно стоящей ванной, открытым душем, бежевыми стенами, светлым паркетным полом, врезной раковиной, мраморной столешницей, бежевым полом, душем с распашными дверями и бежевой столешницей - последний тренд
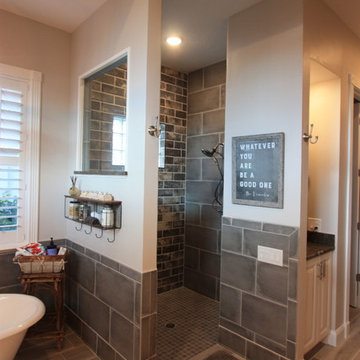
We recently remodeled a Master Bathroom for our client located in Oldsmar. We replaced all cabinetry from the Fresno Collection by Schlabach Wood Design. Vintage pearl color in the English Manor style. We installed a sauna, plank tile flooring, brick tile walls and replaced all countertops in Granite. This personal oasis is now a relaxing place to unwind from a vigorous day!
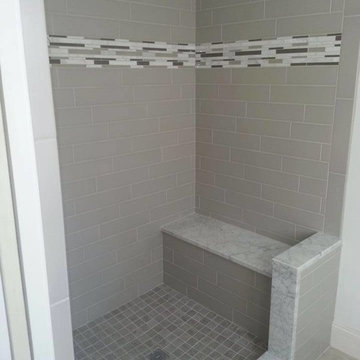
Стильный дизайн: ванная комната в классическом стиле с открытым душем, серой плиткой, плиткой кабанчик, открытым душем и серым полом - последний тренд
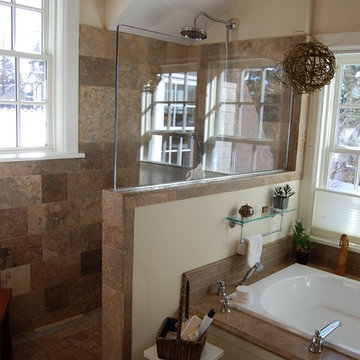
На фото: большая главная ванная комната в классическом стиле с фасадами в стиле шейкер, белыми фасадами, накладной ванной, открытым душем, коричневой плиткой, каменной плиткой, белыми стенами и полом из керамической плитки с
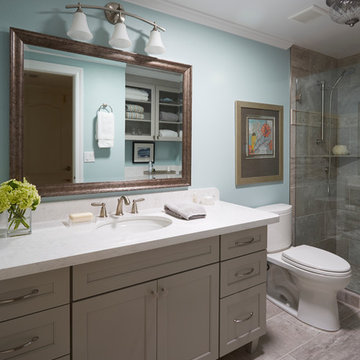
Kaskel Photo
На фото: ванная комната среднего размера в классическом стиле с фасадами с утопленной филенкой, серыми фасадами, раздельным унитазом, серой плиткой, керамогранитной плиткой, синими стенами, полом из керамогранита, столешницей из искусственного камня, открытым душем и врезной раковиной с
На фото: ванная комната среднего размера в классическом стиле с фасадами с утопленной филенкой, серыми фасадами, раздельным унитазом, серой плиткой, керамогранитной плиткой, синими стенами, полом из керамогранита, столешницей из искусственного камня, открытым душем и врезной раковиной с

Anne Matheis
На фото: большая главная ванная комната в классическом стиле с фасадами с выступающей филенкой, серыми фасадами, накладной ванной, открытым душем, унитазом-моноблоком, серой плиткой, белой плиткой, плиткой из листового камня, белыми стенами, мраморным полом, накладной раковиной, столешницей из гранита, нишей и сиденьем для душа с
На фото: большая главная ванная комната в классическом стиле с фасадами с выступающей филенкой, серыми фасадами, накладной ванной, открытым душем, унитазом-моноблоком, серой плиткой, белой плиткой, плиткой из листового камня, белыми стенами, мраморным полом, накладной раковиной, столешницей из гранита, нишей и сиденьем для душа с

Photography by:
Connie Anderson Photography
На фото: маленькая ванная комната: освещение в классическом стиле с раковиной с пьедесталом, мраморной столешницей, унитазом-моноблоком, белой плиткой, плиткой мозаикой, серыми стенами, полом из мозаичной плитки, открытым душем, душевой кабиной, шторкой для ванной, белым полом, стеклянными фасадами и белыми фасадами для на участке и в саду
На фото: маленькая ванная комната: освещение в классическом стиле с раковиной с пьедесталом, мраморной столешницей, унитазом-моноблоком, белой плиткой, плиткой мозаикой, серыми стенами, полом из мозаичной плитки, открытым душем, душевой кабиной, шторкой для ванной, белым полом, стеклянными фасадами и белыми фасадами для на участке и в саду
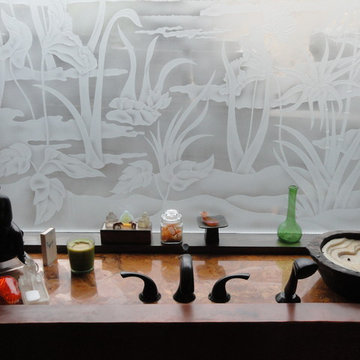
Стильный дизайн: большая главная ванная комната в классическом стиле с врезной раковиной, столешницей из оникса, накладной ванной, открытым душем, зеленой плиткой и плиткой из листового камня - последний тренд
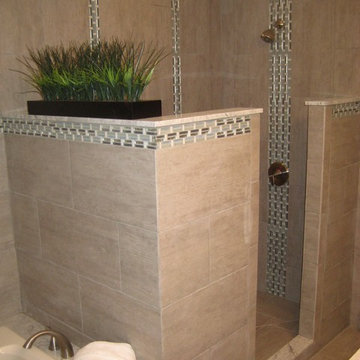
Joanne Bechhoff
The master bathroom of a vacant staging.
Стильный дизайн: главная ванная комната среднего размера в классическом стиле с врезной раковиной, фасадами с выступающей филенкой, белыми фасадами, мраморной столешницей, накладной ванной, открытым душем, раздельным унитазом, серой плиткой, керамической плиткой и полом из керамической плитки - последний тренд
Стильный дизайн: главная ванная комната среднего размера в классическом стиле с врезной раковиной, фасадами с выступающей филенкой, белыми фасадами, мраморной столешницей, накладной ванной, открытым душем, раздельным унитазом, серой плиткой, керамической плиткой и полом из керамической плитки - последний тренд
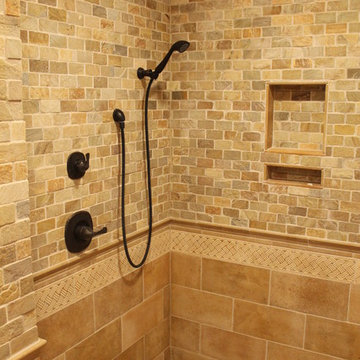
Пример оригинального дизайна: главная ванная комната в классическом стиле с открытым душем, разноцветной плиткой, каменной плиткой и полом из известняка
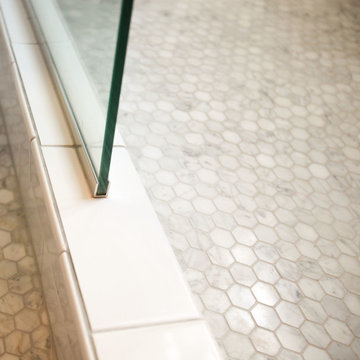
Bathroom remodel. Photo credit to Hannah Lloyd.
На фото: ванная комната среднего размера в классическом стиле с фасадами с утопленной филенкой, белыми фасадами, открытым душем, раздельным унитазом, серой плиткой, белой плиткой, каменной плиткой, фиолетовыми стенами, полом из мозаичной плитки, душевой кабиной, раковиной с пьедесталом и столешницей из искусственного камня с
На фото: ванная комната среднего размера в классическом стиле с фасадами с утопленной филенкой, белыми фасадами, открытым душем, раздельным унитазом, серой плиткой, белой плиткой, каменной плиткой, фиолетовыми стенами, полом из мозаичной плитки, душевой кабиной, раковиной с пьедесталом и столешницей из искусственного камня с

The Master bath features the same Heart Wood Maple cabinetry which is a theme throughout the house but is different in door style to give the room its own individual look and coordinates throughout the home. His and her full height vanities and a free standing makeup table are accommodated in this area central area of the master bath. The surround for the whirlpool tub features the same wood craftsmanship and is surrounded by slab travertine. Large windows allow for the country view and lots of light year round. The walk-in shower is located behind the tub and has an impressive 6 body sprays, shower rose and adjustable shower head, dressed in tumbled and standard natural stone tiles. Photo by Roger Turk

This stunning, marble topped vanity unit from Porter Bathroom provides so much storage. Combined with a custom mirror cabinet which we designed and had made, there is a place for everything in this beautiful family bathroom.
Ванная комната в классическом стиле с открытым душем – фото дизайна интерьера
1
