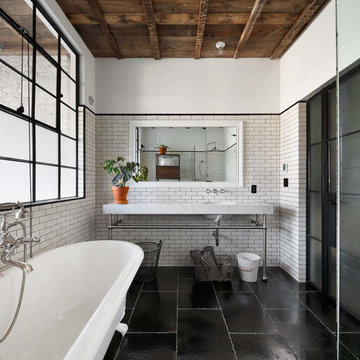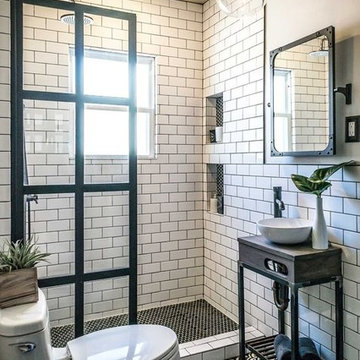Ванная комната среднего размера в стиле лофт – фото дизайна интерьера
Сортировать:
Бюджет
Сортировать:Популярное за сегодня
1 - 20 из 2 310 фото
1 из 4

James Balston
Свежая идея для дизайна: ванная комната среднего размера в стиле лофт с синей плиткой, настольной раковиной, столешницей из дерева, угловым душем, плиткой кабанчик, белыми стенами и коричневой столешницей - отличное фото интерьера
Свежая идея для дизайна: ванная комната среднего размера в стиле лофт с синей плиткой, настольной раковиной, столешницей из дерева, угловым душем, плиткой кабанчик, белыми стенами и коричневой столешницей - отличное фото интерьера

Trendy bathroom with open shower.
Crafted tape with copper pipes made onsite
Ciment spanish floor tiles
Пример оригинального дизайна: ванная комната среднего размера в стиле лофт с открытыми фасадами, открытым душем, серыми стенами, полом из цементной плитки, серым полом, открытым душем и раковиной с несколькими смесителями
Пример оригинального дизайна: ванная комната среднего размера в стиле лофт с открытыми фасадами, открытым душем, серыми стенами, полом из цементной плитки, серым полом, открытым душем и раковиной с несколькими смесителями

Experience the epitome of modern luxury in this meticulously designed bathroom, where deep, earthy hues create a cocoon of sophistication and tranquility. The sleek fixtures, coupled with a mix of matte finishes and reflective surfaces, elevate the space, offering both functionality and artistry. Here, every detail, from the elongated basin to the minimalist shower drain, showcases a harmonious blend of elegance and innovation.

На фото: главная ванная комната среднего размера в стиле лофт с плоскими фасадами, серыми фасадами, душевой комнатой, инсталляцией, черной плиткой, керамической плиткой, серыми стенами, полом из керамической плитки, раковиной с несколькими смесителями, столешницей из бетона, серым полом, душем с распашными дверями, серой столешницей, нишей, тумбой под одну раковину и подвесной тумбой с

Un baño moderno actual con una amplia sensación de espacio a través de las líneas minimalista y tonos claros.
Пример оригинального дизайна: главная ванная комната среднего размера в стиле лофт с плоскими фасадами, белыми фасадами, накладной ванной, серой плиткой, серыми стенами, полом из керамической плитки, настольной раковиной, столешницей терраццо, серой столешницей, зеркалом с подсветкой, тумбой под две раковины и встроенной тумбой
Пример оригинального дизайна: главная ванная комната среднего размера в стиле лофт с плоскими фасадами, белыми фасадами, накладной ванной, серой плиткой, серыми стенами, полом из керамической плитки, настольной раковиной, столешницей терраццо, серой столешницей, зеркалом с подсветкой, тумбой под две раковины и встроенной тумбой

На фото: ванная комната среднего размера в стиле лофт с душевой кабиной, столешницей из дерева, подвесной тумбой, душем и душем с распашными дверями

Huntsmore handled the complete design and build of this bathroom extension in Brook Green, W14. Planning permission was gained for the new rear extension at first-floor level. Huntsmore then managed the interior design process, specifying all finishing details. The client wanted to pursue an industrial style with soft accents of pinkThe proposed room was small, so a number of bespoke items were selected to make the most of the space. To compliment the large format concrete effect tiles, this concrete sink was specially made by Warrington & Rose. This met the client's exacting requirements, with a deep basin area for washing and extra counter space either side to keep everyday toiletries and luxury soapsBespoke cabinetry was also built by Huntsmore with a reeded finish to soften the industrial concrete. A tall unit was built to act as bathroom storage, and a vanity unit created to complement the concrete sink. The joinery was finished in Mylands' 'Rose Theatre' paintThe industrial theme was further continued with Crittall-style steel bathroom screen and doors entering the bathroom. The black steel works well with the pink and grey concrete accents through the bathroom. Finally, to soften the concrete throughout the scheme, the client requested a reindeer moss living wall. This is a natural moss, and draws in moisture and humidity as well as softening the room.

The "Dream of the '90s" was alive in this industrial loft condo before Neil Kelly Portland Design Consultant Erika Altenhofen got her hands on it. No new roof penetrations could be made, so we were tasked with updating the current footprint. Erika filled the niche with much needed storage provisions, like a shelf and cabinet. The shower tile will replaced with stunning blue "Billie Ombre" tile by Artistic Tile. An impressive marble slab was laid on a fresh navy blue vanity, white oval mirrors and fitting industrial sconce lighting rounds out the remodeled space.

Пример оригинального дизайна: ванная комната среднего размера со стиральной машиной в стиле лофт с плоскими фасадами, серыми фасадами, душем в нише, инсталляцией, серой плиткой, керамогранитной плиткой, серыми стенами, полом из керамогранита, душевой кабиной, врезной раковиной, столешницей из искусственного камня, серым полом, шторкой для ванной, черной столешницей, тумбой под одну раковину и подвесной тумбой

This warm and inviting space has great industrial flair. We love the contrast of the black cabinets, plumbing fixtures, and accessories against the bright warm tones in the tile. Pebble tile was used as accent through the space, both in the niches in the tub and shower areas as well as for the backsplash behind the sink. The vanity is front and center when you walk into the space from the master bedroom. The framed medicine cabinets on the wall and drawers in the vanity provide great storage. The deep soaker tub, taking up pride-of-place at one end of the bathroom, is a great place to relax after a long day. A walk-in shower at the other end of the bathroom balances the space. The shower includes a rainhead and handshower for a luxurious bathing experience. The black theme is continued into the shower and around the glass panel between the toilet and shower enclosure. The shower, an open, curbless, walk-in, works well now and will be great as the family grows up and ages in place.

Custom vanity with modern sconces
На фото: главная ванная комната среднего размера в стиле лофт с серыми фасадами, врезной раковиной, столешницей из искусственного кварца, белой столешницей, фасадами с утопленной филенкой, серой плиткой, плиткой кабанчик, белыми стенами, серым полом и зеркалом с подсветкой
На фото: главная ванная комната среднего размера в стиле лофт с серыми фасадами, врезной раковиной, столешницей из искусственного кварца, белой столешницей, фасадами с утопленной филенкой, серой плиткой, плиткой кабанчик, белыми стенами, серым полом и зеркалом с подсветкой

Landmarked townhouse gut renovation. Master bathroom with white wainscoting, subway tile, and black and white design.
На фото: ванная комната среднего размера в стиле лофт с накладной ванной, раздельным унитазом, белой плиткой, плиткой кабанчик, белыми стенами, душевой кабиной, врезной раковиной, черным полом и белой столешницей
На фото: ванная комната среднего размера в стиле лофт с накладной ванной, раздельным унитазом, белой плиткой, плиткой кабанчик, белыми стенами, душевой кабиной, врезной раковиной, черным полом и белой столешницей

Брутальная ванная. Шкаф слева был изготовлен по эскизам студии - в нем прячется водонагреватель и коммуникации.
Свежая идея для дизайна: ванная комната среднего размера в стиле лофт с плоскими фасадами, фасадами цвета дерева среднего тона, душем над ванной, инсталляцией, серой плиткой, керамогранитной плиткой, полом из керамогранита, столешницей из дерева, серым полом, ванной в нише, настольной раковиной, открытым душем, коричневой столешницей, серыми стенами и душевой кабиной - отличное фото интерьера
Свежая идея для дизайна: ванная комната среднего размера в стиле лофт с плоскими фасадами, фасадами цвета дерева среднего тона, душем над ванной, инсталляцией, серой плиткой, керамогранитной плиткой, полом из керамогранита, столешницей из дерева, серым полом, ванной в нише, настольной раковиной, открытым душем, коричневой столешницей, серыми стенами и душевой кабиной - отличное фото интерьера

Our recent project in De Beauvoir, Hackney's bathroom.
Solid cast concrete sink, marble floors and polished concrete walls.
Photo: Ben Waterhouse
На фото: ванная комната среднего размера в стиле лофт с отдельно стоящей ванной, открытым душем, белыми стенами, мраморным полом, белыми фасадами, унитазом-моноблоком, раковиной с несколькими смесителями, мраморной столешницей, разноцветным полом и открытым душем с
На фото: ванная комната среднего размера в стиле лофт с отдельно стоящей ванной, открытым душем, белыми стенами, мраморным полом, белыми фасадами, унитазом-моноблоком, раковиной с несколькими смесителями, мраморной столешницей, разноцветным полом и открытым душем с

Duschvägg & Dörr: Design;
Vallonia
Fotograf:
Henrik Nero
Пример оригинального дизайна: ванная комната среднего размера в стиле лофт с открытыми фасадами, черными фасадами, белой плиткой, плиткой кабанчик, белыми стенами, полом из керамической плитки, накладной раковиной, разноцветным полом и душем с распашными дверями
Пример оригинального дизайна: ванная комната среднего размера в стиле лофт с открытыми фасадами, черными фасадами, белой плиткой, плиткой кабанчик, белыми стенами, полом из керамической плитки, накладной раковиной, разноцветным полом и душем с распашными дверями

На фото: ванная комната среднего размера в стиле лофт с душем в нише, серой плиткой, цементной плиткой, разноцветными стенами, бетонным полом, душевой кабиной, консольной раковиной, серым полом и душем с раздвижными дверями

На фото: главная ванная комната среднего размера в стиле лофт с фасадами в стиле шейкер, темными деревянными фасадами, душем в нише, плиткой из травертина, зелеными стенами, паркетным полом среднего тона, врезной раковиной и столешницей из гранита с

На фото: ванная комната среднего размера в стиле лофт с плоскими фасадами, серыми фасадами, душем в нише, раздельным унитазом, белой плиткой, керамогранитной плиткой, белыми стенами, полом из керамогранита, душевой кабиной, настольной раковиной, столешницей из дерева, разноцветным полом и открытым душем

Источник вдохновения для домашнего уюта: ванная комната среднего размера в стиле лофт с фасадами в стиле шейкер, темными деревянными фасадами, серыми стенами, светлым паркетным полом, душевой кабиной, подвесной раковиной и столешницей из дерева
Ванная комната среднего размера в стиле лофт – фото дизайна интерьера
1
