Ванная комната среднего размера с красным полом – фото дизайна интерьера
Сортировать:
Бюджет
Сортировать:Популярное за сегодня
1 - 20 из 247 фото

Smart Apartment B2 sviluppato all’interno della “Corte del Tiglio”, un progetto residenziale composto da 5 unità abitative, ciascuna dotata di giardino privato e vetrate a tutta altezza e ciascuna studiata con un proprio scenario cromatico. Le tonalità del B2 nascono dal contrasto tra il caldo e il freddo. Il rosso etrusco estremamente caldo del living viene “raffreddato” dal celeste chiarissimo di alcuni elementi. Ad unire e bilanciare il tutto interviene la sinuosità delle linee.
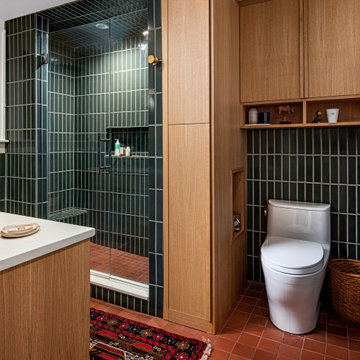
2x8 Ceramic Tile in Tempest highlighted by contrasting grout adorns the walls, complemented by a classic floor of 4x4 Ceramic Tile in Antique with matching 2x2 Sheeted Mosaic Tile in the shower pan.
DESIGN
Patrick Thompson Design
PHOTOS
John D'Angelo
TILE SHOWN
Antique 4x4
Tempest 2x8
Antique 2x2 Straight Set Sheeted
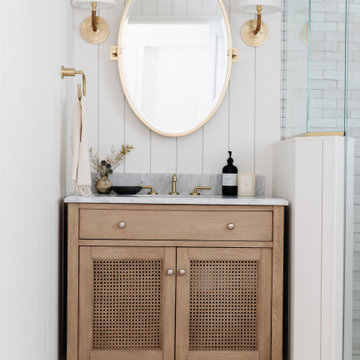
A dated pool house bath at a historic Winter Park home had a remodel to add charm and warmth that it desperately needed.
Стильный дизайн: ванная комната среднего размера в стиле неоклассика (современная классика) с светлыми деревянными фасадами, угловым душем, раздельным унитазом, белой плиткой, терракотовой плиткой, белыми стенами, кирпичным полом, мраморной столешницей, красным полом, душем с распашными дверями, серой столешницей, тумбой под одну раковину, напольной тумбой и стенами из вагонки - последний тренд
Стильный дизайн: ванная комната среднего размера в стиле неоклассика (современная классика) с светлыми деревянными фасадами, угловым душем, раздельным унитазом, белой плиткой, терракотовой плиткой, белыми стенами, кирпичным полом, мраморной столешницей, красным полом, душем с распашными дверями, серой столешницей, тумбой под одну раковину, напольной тумбой и стенами из вагонки - последний тренд
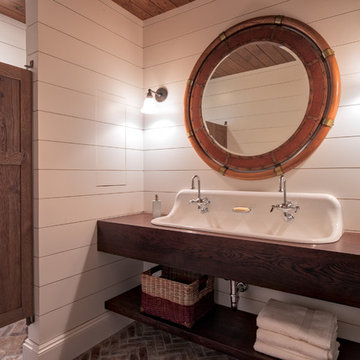
Идея дизайна: ванная комната среднего размера в стиле неоклассика (современная классика) с открытыми фасадами, темными деревянными фасадами, белыми стенами, кирпичным полом, душевой кабиной, раковиной с несколькими смесителями, столешницей из дерева и красным полом
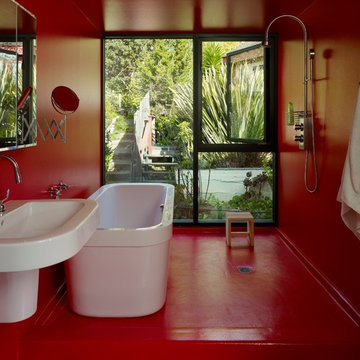
This tile-less master bathroom is coated with a waterproof-epoxy paint used in institutional applications.
Photo by Cesar Rubio
Источник вдохновения для домашнего уюта: главная ванная комната среднего размера в стиле модернизм с отдельно стоящей ванной, подвесной раковиной, красными стенами, плоскими фасадами, открытым душем и красным полом
Источник вдохновения для домашнего уюта: главная ванная комната среднего размера в стиле модернизм с отдельно стоящей ванной, подвесной раковиной, красными стенами, плоскими фасадами, открытым душем и красным полом
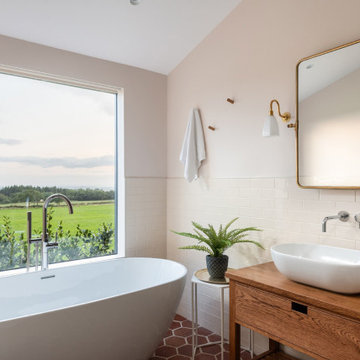
Unique Home Stays
Стильный дизайн: ванная комната среднего размера в стиле кантри с коричневыми фасадами, отдельно стоящей ванной, белой плиткой, белыми стенами, полом из терракотовой плитки, столешницей из дерева, красным полом, коричневой столешницей, плиткой кабанчик, настольной раковиной и плоскими фасадами - последний тренд
Стильный дизайн: ванная комната среднего размера в стиле кантри с коричневыми фасадами, отдельно стоящей ванной, белой плиткой, белыми стенами, полом из терракотовой плитки, столешницей из дерева, красным полом, коричневой столешницей, плиткой кабанчик, настольной раковиной и плоскими фасадами - последний тренд
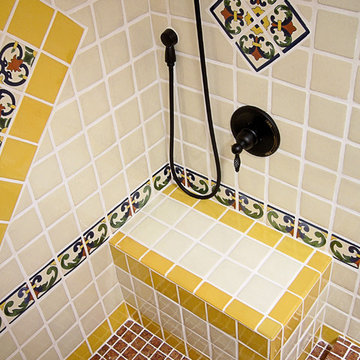
На фото: ванная комната среднего размера в стиле фьюжн с фасадами с выступающей филенкой, светлыми деревянными фасадами, душем в нише, унитазом-моноблоком, синей плиткой, белой плиткой, желтой плиткой, керамической плиткой, белыми стенами, кирпичным полом, душевой кабиной, монолитной раковиной, столешницей из плитки, красным полом и шторкой для ванной
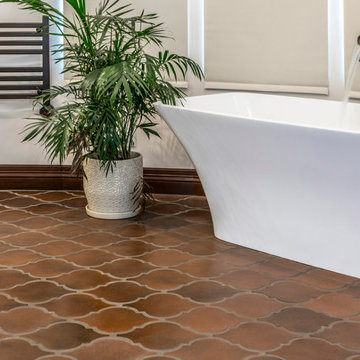
Arto has been one of our main partners for many years. We love their products, flexibility and great business ethics. Stop by at our showroom to check Arto's amazing display of products.
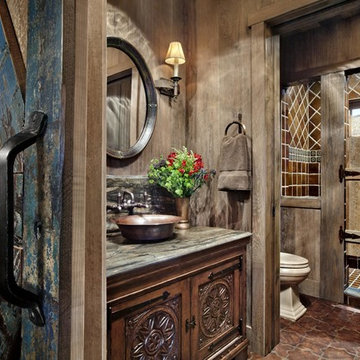
David Wakely
На фото: ванная комната среднего размера в стиле рустика с фасадами островного типа, темными деревянными фасадами, открытым душем, раздельным унитазом, коричневой плиткой, цементной плиткой, коричневыми стенами, полом из цементной плитки, душевой кабиной, настольной раковиной, столешницей из искусственного кварца, красным полом и душем с распашными дверями
На фото: ванная комната среднего размера в стиле рустика с фасадами островного типа, темными деревянными фасадами, открытым душем, раздельным унитазом, коричневой плиткой, цементной плиткой, коричневыми стенами, полом из цементной плитки, душевой кабиной, настольной раковиной, столешницей из искусственного кварца, красным полом и душем с распашными дверями
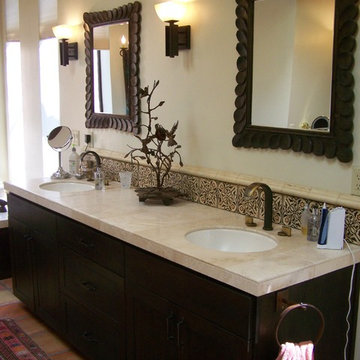
Идея дизайна: главная ванная комната среднего размера в стиле фьюжн с фасадами в стиле шейкер, темными деревянными фасадами, накладной ванной, бежевыми стенами, полом из терракотовой плитки, врезной раковиной и красным полом
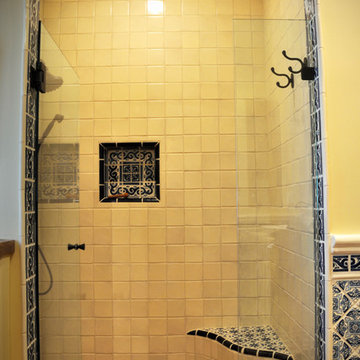
The rustic tile work in this bathroom makes it truly unique. Styled with blue and white Spanish tiles, an arched doorway, glass shower and built in shower shelf. Beautiful and practical shower.

Свежая идея для дизайна: главная ванная комната среднего размера в стиле фьюжн с плоскими фасадами, желтыми фасадами, душем в нише, унитазом-моноблоком, синей плиткой, керамической плиткой, разноцветными стенами, бетонным полом, врезной раковиной, столешницей из искусственного камня, красным полом, душем с распашными дверями, оранжевой столешницей, нишей, тумбой под одну раковину, подвесной тумбой и обоями на стенах - отличное фото интерьера
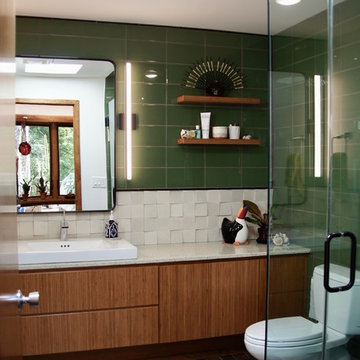
Photography by Sophie Piesse
Пример оригинального дизайна: ванная комната среднего размера в современном стиле с плоскими фасадами, фасадами цвета дерева среднего тона, угловым душем, унитазом-моноблоком, разноцветной плиткой, керамической плиткой, разноцветными стенами, кирпичным полом, настольной раковиной, столешницей из искусственного кварца, красным полом, душем с распашными дверями и белой столешницей
Пример оригинального дизайна: ванная комната среднего размера в современном стиле с плоскими фасадами, фасадами цвета дерева среднего тона, угловым душем, унитазом-моноблоком, разноцветной плиткой, керамической плиткой, разноцветными стенами, кирпичным полом, настольной раковиной, столешницей из искусственного кварца, красным полом, душем с распашными дверями и белой столешницей
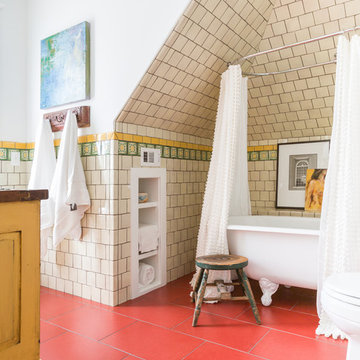
Идея дизайна: ванная комната среднего размера в стиле фьюжн с фасадами с выступающей филенкой, желтыми фасадами, отдельно стоящей ванной, душем над ванной, бежевой плиткой, керамической плиткой, белыми стенами, полом из керамогранита, душевой кабиной, красным полом и шторкой для ванной
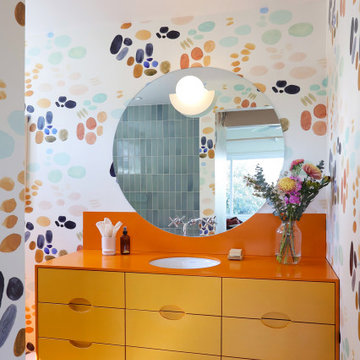
На фото: главная ванная комната среднего размера в стиле фьюжн с плоскими фасадами, желтыми фасадами, душем в нише, унитазом-моноблоком, синей плиткой, керамической плиткой, разноцветными стенами, бетонным полом, врезной раковиной, столешницей из искусственного камня, красным полом, душем с распашными дверями, оранжевой столешницей, нишей, тумбой под одну раковину, подвесной тумбой и обоями на стенах с
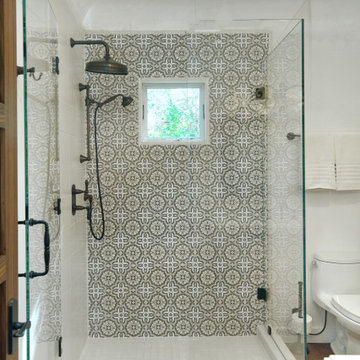
Beautiful patterned tile creates a focal point as you enter the bathroom. The tempered glass door and surround keep the room bright, open and airy.
На фото: ванная комната среднего размера в средиземноморском стиле с угловым душем, унитазом-моноблоком, керамической плиткой, белыми стенами, полом из керамогранита, красным полом и душем с распашными дверями с
На фото: ванная комната среднего размера в средиземноморском стиле с угловым душем, унитазом-моноблоком, керамической плиткой, белыми стенами, полом из керамогранита, красным полом и душем с распашными дверями с
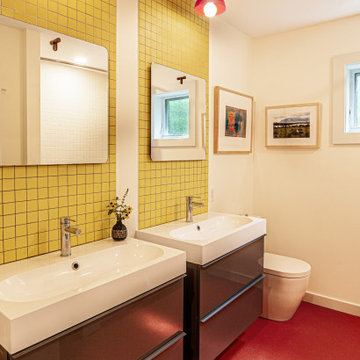
Свежая идея для дизайна: детская ванная комната среднего размера в стиле ретро с плоскими фасадами, серыми фасадами, ванной в нише, душем над ванной, унитазом-моноблоком, белой плиткой, керамической плиткой, белыми стенами, монолитной раковиной, столешницей из искусственного камня, красным полом, шторкой для ванной, белой столешницей, тумбой под две раковины и подвесной тумбой - отличное фото интерьера

Brunswick Parlour transforms a Victorian cottage into a hard-working, personalised home for a family of four.
Our clients loved the character of their Brunswick terrace home, but not its inefficient floor plan and poor year-round thermal control. They didn't need more space, they just needed their space to work harder.
The front bedrooms remain largely untouched, retaining their Victorian features and only introducing new cabinetry. Meanwhile, the main bedroom’s previously pokey en suite and wardrobe have been expanded, adorned with custom cabinetry and illuminated via a generous skylight.
At the rear of the house, we reimagined the floor plan to establish shared spaces suited to the family’s lifestyle. Flanked by the dining and living rooms, the kitchen has been reoriented into a more efficient layout and features custom cabinetry that uses every available inch. In the dining room, the Swiss Army Knife of utility cabinets unfolds to reveal a laundry, more custom cabinetry, and a craft station with a retractable desk. Beautiful materiality throughout infuses the home with warmth and personality, featuring Blackbutt timber flooring and cabinetry, and selective pops of green and pink tones.
The house now works hard in a thermal sense too. Insulation and glazing were updated to best practice standard, and we’ve introduced several temperature control tools. Hydronic heating installed throughout the house is complemented by an evaporative cooling system and operable skylight.
The result is a lush, tactile home that increases the effectiveness of every existing inch to enhance daily life for our clients, proving that good design doesn’t need to add space to add value.
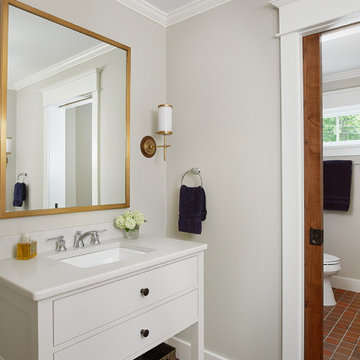
This cozy lake cottage skillfully incorporates a number of features that would normally be restricted to a larger home design. A glance of the exterior reveals a simple story and a half gable running the length of the home, enveloping the majority of the interior spaces. To the rear, a pair of gables with copper roofing flanks a covered dining area and screened porch. Inside, a linear foyer reveals a generous staircase with cascading landing.
Further back, a centrally placed kitchen is connected to all of the other main level entertaining spaces through expansive cased openings. A private study serves as the perfect buffer between the homes master suite and living room. Despite its small footprint, the master suite manages to incorporate several closets, built-ins, and adjacent master bath complete with a soaker tub flanked by separate enclosures for a shower and water closet.
Upstairs, a generous double vanity bathroom is shared by a bunkroom, exercise space, and private bedroom. The bunkroom is configured to provide sleeping accommodations for up to 4 people. The rear-facing exercise has great views of the lake through a set of windows that overlook the copper roof of the screened porch below.
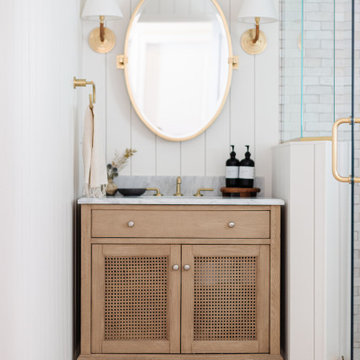
A dated pool house bath at a historic Winter Park home had a remodel to add charm and warmth that it desperately needed.
На фото: ванная комната среднего размера в стиле неоклассика (современная классика) с светлыми деревянными фасадами, угловым душем, раздельным унитазом, белой плиткой, терракотовой плиткой, белыми стенами, кирпичным полом, мраморной столешницей, красным полом, душем с распашными дверями, серой столешницей, тумбой под одну раковину, напольной тумбой и стенами из вагонки с
На фото: ванная комната среднего размера в стиле неоклассика (современная классика) с светлыми деревянными фасадами, угловым душем, раздельным унитазом, белой плиткой, терракотовой плиткой, белыми стенами, кирпичным полом, мраморной столешницей, красным полом, душем с распашными дверями, серой столешницей, тумбой под одну раковину, напольной тумбой и стенами из вагонки с
Ванная комната среднего размера с красным полом – фото дизайна интерьера
1