Ванная комната – фото дизайна интерьера со средним бюджетом
Сортировать:
Бюджет
Сортировать:Популярное за сегодня
1 - 20 из 25 400 фото
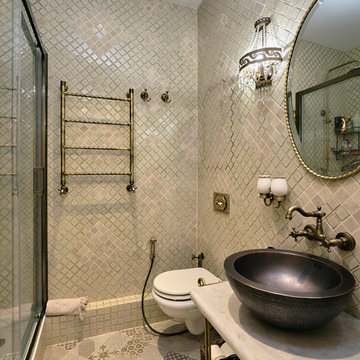
Архитектор: Нестерова Юлия
Фотограф: LifeStyleFoto Андрей Кочешков
Свежая идея для дизайна: маленькая ванная комната в классическом стиле с душем в нише, инсталляцией, бежевой плиткой, плиткой из травертина, полом из керамогранита, душевой кабиной, настольной раковиной, мраморной столешницей, бежевым полом и душем с раздвижными дверями для на участке и в саду - отличное фото интерьера
Свежая идея для дизайна: маленькая ванная комната в классическом стиле с душем в нише, инсталляцией, бежевой плиткой, плиткой из травертина, полом из керамогранита, душевой кабиной, настольной раковиной, мраморной столешницей, бежевым полом и душем с раздвижными дверями для на участке и в саду - отличное фото интерьера

A fresh new look to a small powder bath. Our client wanted her glass dolphin to be highlighted in the room. Changing the plumbing wall was necessary to eliminate the sliding shower door.
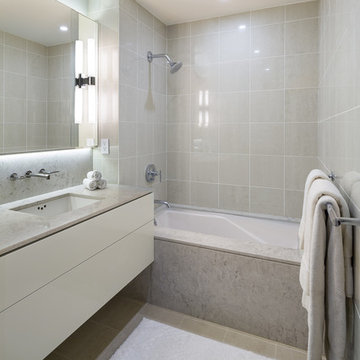
Master Bathroom partial makeover in New York, NY
На фото: главная ванная комната среднего размера в современном стиле с плоскими фасадами, полновстраиваемой ванной, врезной раковиной и столешницей из искусственного кварца
На фото: главная ванная комната среднего размера в современном стиле с плоскими фасадами, полновстраиваемой ванной, врезной раковиной и столешницей из искусственного кварца
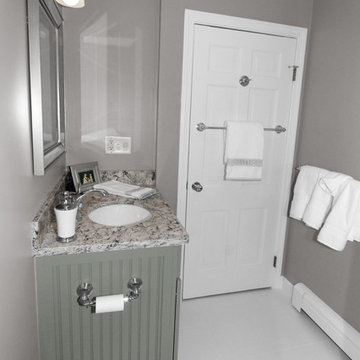
Renovisions recently remodeled a first-floor bath for this South Shore couple. They needed a better solution to their existing, outdated fiberglass shower stall and had difficulty squatting to enter the shower. As bathroom designers, we realize that a neo-angle shower is a simple and minimalistic design option where space is a premium. The clipped corner creates an angled opening that allows easy access to the shower between other fixtures in the bathroom.
This new shower has a curb using a combination of glass and tile for the walls. Taking advantage of every possible inch for the shower made an enormous difference in comfort while showering. A traditional shower head along with a multi-function hand-held shower head and a shampoo niche both save space and provide a relaxing showering experience. The custom 3/8″ thick glass shower enclosure with mitered corners provides a clean and seamless appearance. The vanity’s bead-board design in sage green compliments the unique veining and hues in the quartz countertop.
Overall, the clients were ecstatic with their newly transformed bathroom and are eager to share it with friends and family. One friend in fact, exclaimed that the bathroom resembled one she had seen in a five star resort!

Perfectly settled in the shade of three majestic oak trees, this timeless homestead evokes a deep sense of belonging to the land. The Wilson Architects farmhouse design riffs on the agrarian history of the region while employing contemporary green technologies and methods. Honoring centuries-old artisan traditions and the rich local talent carrying those traditions today, the home is adorned with intricate handmade details including custom site-harvested millwork, forged iron hardware, and inventive stone masonry. Welcome family and guests comfortably in the detached garage apartment. Enjoy long range views of these ancient mountains with ample space, inside and out.

In this 1929 home, we opened the small kitchen doorway into a large curved archway, bringing the dining room and kitchen together. Hand-made Motawi Arts and Crafts backsplash tiles, oak hardwood floors, and quarter-sawn oak cabinets matching the existing millwork create an authentic period look for the kitchen. A new Marvin window and enhanced cellulose insulation make the space more comfortable and energy efficient. In the all new second floor bathroom, the period was maintained with hexagonal floor tile, subway tile wainscot, a clawfoot tub and period-style fixtures. The window is Marvin Ultrex which is impervious to bathroom humidity.

Photography by Juliana Franco
На фото: главная ванная комната среднего размера в стиле ретро с плоскими фасадами, фасадами цвета дерева среднего тона, серой плиткой, керамогранитной плиткой, столешницей из кварцита, отдельно стоящей ванной, душем в нише, белыми стенами, полом из керамогранита, настольной раковиной, серым полом, душем с распашными дверями и белой столешницей с
На фото: главная ванная комната среднего размера в стиле ретро с плоскими фасадами, фасадами цвета дерева среднего тона, серой плиткой, керамогранитной плиткой, столешницей из кварцита, отдельно стоящей ванной, душем в нише, белыми стенами, полом из керамогранита, настольной раковиной, серым полом, душем с распашными дверями и белой столешницей с

A classic black and white bath, in a 1910 home
photo by Michele Lee Willson
Пример оригинального дизайна: ванная комната среднего размера в классическом стиле с плиткой мозаикой, раковиной с пьедесталом, ванной в нише, душем над ванной, раздельным унитазом, полом из керамической плитки, серыми стенами и шторкой для ванной
Пример оригинального дизайна: ванная комната среднего размера в классическом стиле с плиткой мозаикой, раковиной с пьедесталом, ванной в нише, душем над ванной, раздельным унитазом, полом из керамической плитки, серыми стенами и шторкой для ванной

Пример оригинального дизайна: маленькая главная ванная комната в стиле модернизм с плоскими фасадами, фасадами цвета дерева среднего тона, отдельно стоящей ванной, открытым душем, унитазом-моноблоком, серой плиткой, керамической плиткой, серыми стенами, полом из керамической плитки, настольной раковиной, столешницей из кварцита, серым полом, открытым душем и белой столешницей для на участке и в саду

This was such a fun bathroom and client. Zia Tile is incredible
Свежая идея для дизайна: главная ванная комната среднего размера в стиле фьюжн с фасадами островного типа, фасадами цвета дерева среднего тона, зеленой плиткой, белыми стенами, полом из керамогранита, настольной раковиной, столешницей из кварцита, серым полом, белой столешницей и угловой ванной - отличное фото интерьера
Свежая идея для дизайна: главная ванная комната среднего размера в стиле фьюжн с фасадами островного типа, фасадами цвета дерева среднего тона, зеленой плиткой, белыми стенами, полом из керамогранита, настольной раковиной, столешницей из кварцита, серым полом, белой столешницей и угловой ванной - отличное фото интерьера
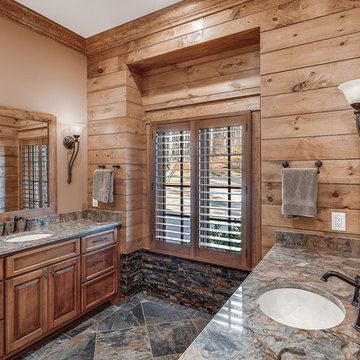
Modern functionality meets rustic charm in this expansive custom home. Featuring a spacious open-concept great room with dark hardwood floors, stone fireplace, and wood finishes throughout.

The Barefoot Bay Cottage is the first-holiday house to be designed and built for boutique accommodation business, Barefoot Escapes (www.barefootescapes.com.au). Working with many of The Designory’s favourite brands, it has been designed with an overriding luxe Australian coastal style synonymous with Sydney based team. The newly renovated three bedroom cottage is a north facing home which has been designed to capture the sun and the cooling summer breeze. Inside, the home is light-filled, open plan and imbues instant calm with a luxe palette of coastal and hinterland tones. The contemporary styling includes layering of earthy, tribal and natural textures throughout providing a sense of cohesiveness and instant tranquillity allowing guests to prioritise rest and rejuvenation.
Images captured by Jessie Prince
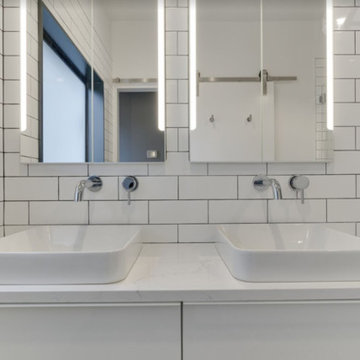
In this bathroom, the client wanted the contrast of the white subway tile and the black hexagon tile. We tiled up the walls and ceiling to create a wet room feeling.

Giovanni Del Brenna
Пример оригинального дизайна: маленькая ванная комната в скандинавском стиле с душем без бортиков, инсталляцией, синей плиткой, керамической плиткой, белыми стенами, полом из керамической плитки, душевой кабиной, подвесной раковиной, столешницей из искусственного камня, синим полом, открытым душем и белой столешницей для на участке и в саду
Пример оригинального дизайна: маленькая ванная комната в скандинавском стиле с душем без бортиков, инсталляцией, синей плиткой, керамической плиткой, белыми стенами, полом из керамической плитки, душевой кабиной, подвесной раковиной, столешницей из искусственного камня, синим полом, открытым душем и белой столешницей для на участке и в саду
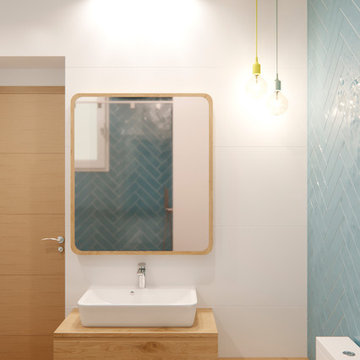
Пример оригинального дизайна: маленькая главная ванная комната в скандинавском стиле с фасадами островного типа, светлыми деревянными фасадами, накладной ванной, синей плиткой, керамической плиткой, белыми стенами, столешницей из дерева и душем с раздвижными дверями для на участке и в саду
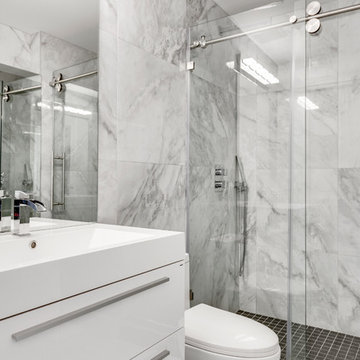
Keith Henderson
Идея дизайна: маленькая ванная комната в современном стиле с плоскими фасадами, белыми фасадами, двойным душем, унитазом-моноблоком, серой плиткой, керамогранитной плиткой, белыми стенами, полом из керамогранита, душевой кабиной, монолитной раковиной, столешницей из искусственного камня, серым полом, душем с раздвижными дверями и белой столешницей для на участке и в саду
Идея дизайна: маленькая ванная комната в современном стиле с плоскими фасадами, белыми фасадами, двойным душем, унитазом-моноблоком, серой плиткой, керамогранитной плиткой, белыми стенами, полом из керамогранита, душевой кабиной, монолитной раковиной, столешницей из искусственного камня, серым полом, душем с раздвижными дверями и белой столешницей для на участке и в саду
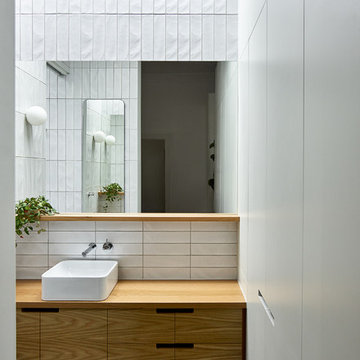
Photography by Dan Fuge
Стильный дизайн: маленькая главная ванная комната в современном стиле с плоскими фасадами, светлыми деревянными фасадами, белой плиткой, керамической плиткой, белыми стенами, полом из керамогранита, настольной раковиной, столешницей из дерева, серым полом и коричневой столешницей для на участке и в саду - последний тренд
Стильный дизайн: маленькая главная ванная комната в современном стиле с плоскими фасадами, светлыми деревянными фасадами, белой плиткой, керамической плиткой, белыми стенами, полом из керамогранита, настольной раковиной, столешницей из дерева, серым полом и коричневой столешницей для на участке и в саду - последний тренд

Green and pink guest bathroom with green metro tiles. brass hardware and pink sink.
Стильный дизайн: большая главная ванная комната в стиле фьюжн с темными деревянными фасадами, отдельно стоящей ванной, открытым душем, зеленой плиткой, керамической плиткой, розовыми стенами, мраморным полом, настольной раковиной, мраморной столешницей, серым полом, открытым душем и белой столешницей - последний тренд
Стильный дизайн: большая главная ванная комната в стиле фьюжн с темными деревянными фасадами, отдельно стоящей ванной, открытым душем, зеленой плиткой, керамической плиткой, розовыми стенами, мраморным полом, настольной раковиной, мраморной столешницей, серым полом, открытым душем и белой столешницей - последний тренд

Victor Grandgeorges
Свежая идея для дизайна: ванная комната среднего размера в стиле кантри с белыми фасадами, ванной в нише, душем над ванной, зеленой плиткой, белыми стенами, настольной раковиной, столешницей из дерева, коричневой столешницей и открытыми фасадами - отличное фото интерьера
Свежая идея для дизайна: ванная комната среднего размера в стиле кантри с белыми фасадами, ванной в нише, душем над ванной, зеленой плиткой, белыми стенами, настольной раковиной, столешницей из дерева, коричневой столешницей и открытыми фасадами - отличное фото интерьера
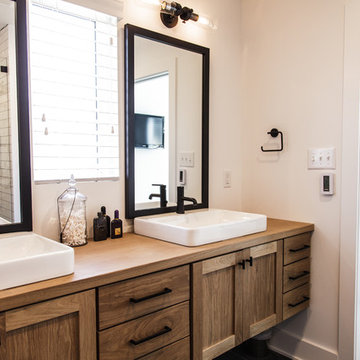
На фото: главная ванная комната среднего размера в стиле кантри с фасадами в стиле шейкер, светлыми деревянными фасадами, белой плиткой, керамической плиткой, полом из керамогранита, настольной раковиной, столешницей из дерева, черным полом и бежевой столешницей
Ванная комната – фото дизайна интерьера со средним бюджетом
1