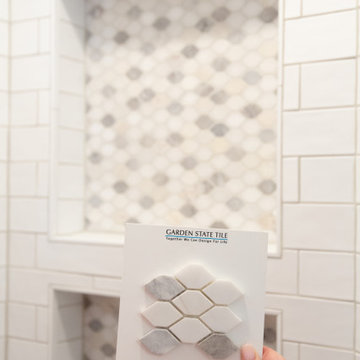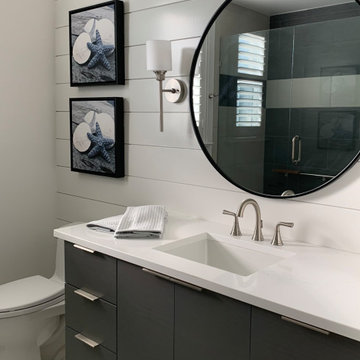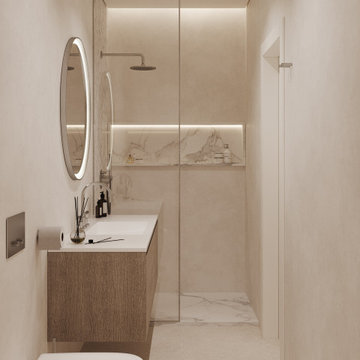Ванная комната – фото дизайна интерьера со средним бюджетом
Сортировать:
Бюджет
Сортировать:Популярное за сегодня
121 - 140 из 174 552 фото

A fun vibrant shower room in the converted loft of this family home in London.
Идея дизайна: маленькая ванная комната: освещение в скандинавском стиле с плоскими фасадами, синими фасадами, инсталляцией, разноцветной плиткой, керамической плиткой, розовыми стенами, полом из керамической плитки, подвесной раковиной, столешницей терраццо, разноцветным полом, разноцветной столешницей и встроенной тумбой для на участке и в саду
Идея дизайна: маленькая ванная комната: освещение в скандинавском стиле с плоскими фасадами, синими фасадами, инсталляцией, разноцветной плиткой, керамической плиткой, розовыми стенами, полом из керамической плитки, подвесной раковиной, столешницей терраццо, разноцветным полом, разноцветной столешницей и встроенной тумбой для на участке и в саду

На фото: маленькая ванная комната в стиле неоклассика (современная классика) с фасадами в стиле шейкер, белыми фасадами, душем в нише, биде, синей плиткой, керамогранитной плиткой, белыми стенами, полом из керамогранита, душевой кабиной, врезной раковиной, мраморной столешницей, серым полом, душем с распашными дверями, серой столешницей, нишей, тумбой под одну раковину и напольной тумбой для на участке и в саду

Stylish bathroom project in Alexandria, VA with star pattern black and white porcelain tiles, free standing vanity, walk-in shower framed medicine cabinet and black metal shelf over the toilet. Small dated bathroom turned out such a chic space.

Basement guest bathroom with colorful tile and black and white printed wallpaper.
Идея дизайна: ванная комната среднего размера в стиле неоклассика (современная классика) с фасадами в стиле шейкер, светлыми деревянными фасадами, душем без бортиков, унитазом-моноблоком, зеленой плиткой, керамической плиткой, черными стенами, полом из керамогранита, накладной раковиной, столешницей из искусственного камня, белым полом, душем с раздвижными дверями, черной столешницей, тумбой под одну раковину, встроенной тумбой и обоями на стенах
Идея дизайна: ванная комната среднего размера в стиле неоклассика (современная классика) с фасадами в стиле шейкер, светлыми деревянными фасадами, душем без бортиков, унитазом-моноблоком, зеленой плиткой, керамической плиткой, черными стенами, полом из керамогранита, накладной раковиной, столешницей из искусственного камня, белым полом, душем с раздвижными дверями, черной столешницей, тумбой под одну раковину, встроенной тумбой и обоями на стенах

The Vintage Vanity unit was adapted to create something quote unique. The pop of electric blue in the Thomas Crapper basin makes the whole room sing with colour. Detail tiled splash back keeps it fun & individual.

The combination of wallpaper and white metro tiles gave a coastal look and feel to the bathroom
Стильный дизайн: большая детская ванная комната в морском стиле с серым полом, синими стенами, полом из керамогранита, плоскими фасадами, синими фасадами, отдельно стоящей ванной, угловым душем, унитазом-моноблоком, белой плиткой, керамогранитной плиткой, открытым душем, нишей, тумбой под одну раковину, напольной тумбой и обоями на стенах - последний тренд
Стильный дизайн: большая детская ванная комната в морском стиле с серым полом, синими стенами, полом из керамогранита, плоскими фасадами, синими фасадами, отдельно стоящей ванной, угловым душем, унитазом-моноблоком, белой плиткой, керамогранитной плиткой, открытым душем, нишей, тумбой под одну раковину, напольной тумбой и обоями на стенах - последний тренд

Our clients wanted us to expand their bathroom to add more square footage and relocate the plumbing to rearrange the flow of the bathroom. We crafted a custom built in for them in the corner for storage and stained it to match a vintage dresser they found that they wanted us to convert into a vanity. We fabricated and installed a black countertop with backsplash lip, installed a gold mirror, gold/brass fixtures, and moved lighting around in the room. We installed a new fogged glass window to create natural light in the room. The custom black shower glass was their biggest dream and accent in the bathroom, and it turned out beautifully! We added marble wall tile with black schluter all around the room! We added custom floating shelves with a delicate support bracket.

Стильный дизайн: маленькая ванная комната в стиле кантри с фасадами в стиле шейкер, белыми фасадами, угловым душем, раздельным унитазом, синими стенами, полом из винила, душевой кабиной, монолитной раковиной, столешницей из искусственного камня, серым полом, душем с распашными дверями, белой столешницей, тумбой под одну раковину, встроенной тумбой и панелями на стенах для на участке и в саду - последний тренд

The natural marble accent tile selected for the niches as well as the floor has a diamond hex shape which ties in with the custom shape shaped shower.

На фото: маленькая ванная комната в белых тонах с отделкой деревом с плоскими фасадами, белыми фасадами, накладной ванной, серой плиткой, цементной плиткой, белыми стенами, бетонным полом, душевой кабиной, настольной раковиной, столешницей из дерева, серым полом, коричневой столешницей и тумбой под одну раковину для на участке и в саду с

This calming blue walk-in shower features this pony wall to match the enormous shower space. The pebble tile flooring and large bright window have these homeowners feeling one with nature with the multiple shower heads and rainfall shower in brushed nickel finishes.

Wet Room, Modern Wet Room, Small Wet Room Renovation, First Floor Wet Room, Second Story Wet Room Bathroom, Open Shower With Bath In Open Area, Real Timber Vanity, West Leederville Bathrooms

Although the Kids Bathroom was reduced in size by a few feet to add additional space in the Master Bathroom, you would never suspect it! Because of the new layout and design selections, it now feels even larger than before. We chose light colors for the walls, flooring, cabinetry, and tiles, as well as a large mirror to reflect more light. A custom linen closet with pull-out drawers and frosted glass elevates the design while remaining functional for this family. For a space created to work for a teenage boy, teen girl, and pre-teen girl, we showcase that you don’t need to sacrifice great design for functionality!

Garage conversion into Additional Dwelling Unit / Tiny House
На фото: маленькая ванная комната со стиральной машиной в современном стиле с фасадами цвета дерева среднего тона, угловым душем, унитазом-моноблоком, белой плиткой, плиткой кабанчик, белыми стенами, полом из линолеума, душевой кабиной, консольной раковиной, серым полом, душем с распашными дверями, тумбой под одну раковину, встроенной тумбой и плоскими фасадами для на участке и в саду с
На фото: маленькая ванная комната со стиральной машиной в современном стиле с фасадами цвета дерева среднего тона, угловым душем, унитазом-моноблоком, белой плиткой, плиткой кабанчик, белыми стенами, полом из линолеума, душевой кабиной, консольной раковиной, серым полом, душем с распашными дверями, тумбой под одну раковину, встроенной тумбой и плоскими фасадами для на участке и в саду с

This Willow Glen Eichler had undergone an 80s renovation that sadly didn't take the midcentury modern architecture into consideration. We converted both bathrooms back to a midcentury modern style with an infusion of Japandi elements. We borrowed space from the master bedroom to make the master ensuite a luxurious curbless wet room with soaking tub and Japanese tiles.

На фото: ванная комната среднего размера в стиле модернизм с плоскими фасадами, серыми фасадами, душем, унитазом-моноблоком, белыми стенами, полом из керамогранита, накладной раковиной, столешницей из искусственного кварца, белым полом, душем с распашными дверями, белой столешницей, нишей, тумбой под одну раковину, подвесной тумбой и стенами из вагонки с

Our custom millwork design creates a cohesive, organic, and luxurious space.
Источник вдохновения для домашнего уюта: маленькая главная ванная комната в стиле неоклассика (современная классика) с мраморной столешницей и встроенной тумбой для на участке и в саду
Источник вдохновения для домашнего уюта: маленькая главная ванная комната в стиле неоклассика (современная классика) с мраморной столешницей и встроенной тумбой для на участке и в саду

A 1946 bathroom was in need of a serious update to accommodate 2 growing teen/tween boys. Taking it's cue from the navy and gray in the Moroccan floor tiles, the bath was outfitted with splashes of antique brass/gold fixtures, Art Deco lighting (DecoCreationStudio) and artwork by Space Frog Designs.

A complete home renovation bringing an 80's home into a contemporary coastal design with touches of earth tones to highlight the owner's art collection. JMR Designs created a comfortable and inviting space for relaxing, working and entertaining family and friends.

This North Vancouver Laneway home highlights a thoughtful floorplan to utilize its small square footage along with materials that added character while highlighting the beautiful architectural elements that draw your attention up towards the ceiling.
Build: Revel Built Construction
Interior Design: Rebecca Foster
Architecture: Architrix
Ванная комната – фото дизайна интерьера со средним бюджетом
7