Ванная комната с желтыми фасадами и унитазом-моноблоком – фото дизайна интерьера
Сортировать:
Бюджет
Сортировать:Популярное за сегодня
1 - 20 из 130 фото
1 из 3
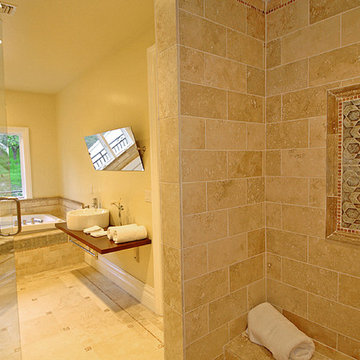
Contemporary Mediterranean Bathroom Remodeling in Glendale, CA by A-List Builder
Стильный дизайн: главная ванная комната в средиземноморском стиле с фасадами островного типа, желтыми фасадами, накладной ванной, двойным душем, унитазом-моноблоком, желтой плиткой, плиткой из известняка, бежевыми стенами, полом из известняка, настольной раковиной, столешницей из известняка, бежевым полом и душем с распашными дверями - последний тренд
Стильный дизайн: главная ванная комната в средиземноморском стиле с фасадами островного типа, желтыми фасадами, накладной ванной, двойным душем, унитазом-моноблоком, желтой плиткой, плиткой из известняка, бежевыми стенами, полом из известняка, настольной раковиной, столешницей из известняка, бежевым полом и душем с распашными дверями - последний тренд

Relocating the washer and dryer to a stacked location in a hall closet allowed us to add a second bathroom to the existing 3/1 house. The new bathroom is definitely on the sunny side, with bright yellow cabinetry perfectly complimenting the classic black and white tile and countertop selections.
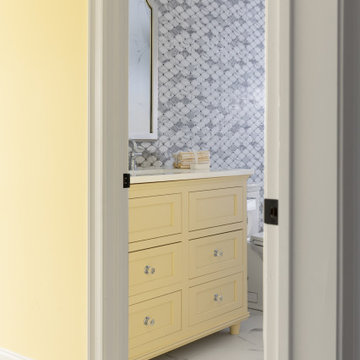
Ensuite girls yellow bathroom coordinates with the yellow and white room bedroom.
На фото: детская ванная комната среднего размера в современном стиле с фасадами в стиле шейкер, желтыми фасадами, накладной ванной, душем над ванной, унитазом-моноблоком, серой плиткой, керамогранитной плиткой, белыми стенами, полом из керамогранита, монолитной раковиной, столешницей из искусственного камня, белым полом, шторкой для ванной, белой столешницей, тумбой под одну раковину и напольной тумбой с
На фото: детская ванная комната среднего размера в современном стиле с фасадами в стиле шейкер, желтыми фасадами, накладной ванной, душем над ванной, унитазом-моноблоком, серой плиткой, керамогранитной плиткой, белыми стенами, полом из керамогранита, монолитной раковиной, столешницей из искусственного камня, белым полом, шторкой для ванной, белой столешницей, тумбой под одну раковину и напольной тумбой с

Свежая идея для дизайна: главная ванная комната среднего размера в стиле фьюжн с плоскими фасадами, желтыми фасадами, душем в нише, унитазом-моноблоком, синей плиткой, керамической плиткой, разноцветными стенами, бетонным полом, врезной раковиной, столешницей из искусственного камня, красным полом, душем с распашными дверями, оранжевой столешницей, нишей, тумбой под одну раковину, подвесной тумбой и обоями на стенах - отличное фото интерьера

Classic black and white paired with an energetic dandelion color to capture the energy and spunk my kids bring to the world. What better way to add energy than some strong accents in a bold yellow?
The niche is elongated and dimensioned precisely to showcase the black and white Moroccan tile and the sides, top, and bottom of the niche are a honed black granite that really makes the pattern pop. The technique of using granite, marble, or quartz to frame a shower niche is also preferable to using tile if you want to minimize grout lines that you'll have to clean. The black onyx finish of the shower fixtures picks up the granite color as well and are offset with a white acrylic tub and vertical side wall tiles in a bright white. A shower curtain pulls aside easily so small kids could be bathed easily.
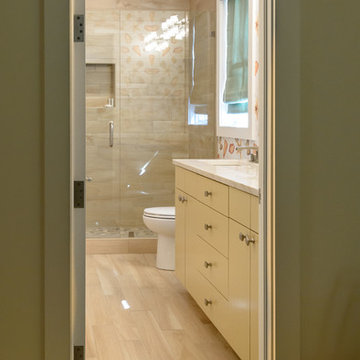
This Hilton Head Island home has lots of guest bathroom space, for expected guests. And the guests will enjoy the amenities provided...like in this serene, warm and lovely space. Wood look porcelain tile floors help keep the overall look clean and simple. The flat paneled cabinets provide a clean look and plenty of storage. The countertop is a natural Quartzite material in Taj Mahal. A walk-in shower features a glass door, porcelain tile walls and a random tan marble mosaic floor. The seashell wallpaper provides a fun pop of color. Very nice look.
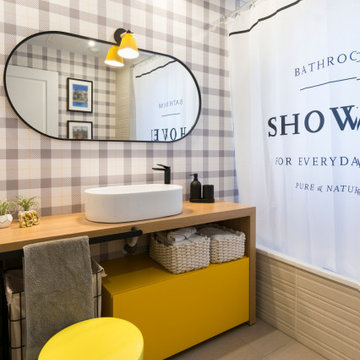
Стильный дизайн: маленькая детская ванная комната в скандинавском стиле с плоскими фасадами, желтыми фасадами, ванной в нише, унитазом-моноблоком, разноцветной плиткой, серыми стенами, полом из керамической плитки, настольной раковиной, столешницей из дерева, бежевым полом, шторкой для ванной, коричневой столешницей, окном, тумбой под одну раковину, встроенной тумбой и обоями на стенах для на участке и в саду - последний тренд
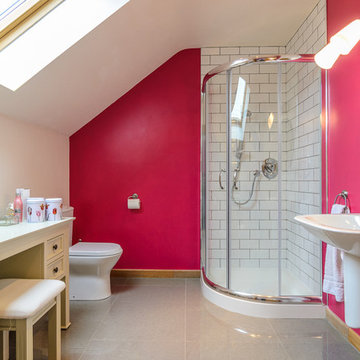
Gary Quigg Photography
На фото: главная ванная комната в классическом стиле с подвесной раковиной, желтыми фасадами, угловым душем, унитазом-моноблоком, белой плиткой, плиткой кабанчик, розовыми стенами и фасадами с утопленной филенкой
На фото: главная ванная комната в классическом стиле с подвесной раковиной, желтыми фасадами, угловым душем, унитазом-моноблоком, белой плиткой, плиткой кабанчик, розовыми стенами и фасадами с утопленной филенкой
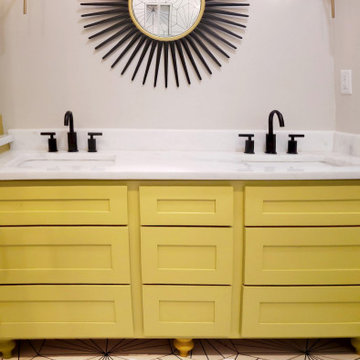
Custom designed and fabricated marble-top vanity with designer lighting, graphic ceramic tile, sunburst mirror, and modern fixtures
На фото: главная ванная комната среднего размера в стиле модернизм с фасадами в стиле шейкер, желтыми фасадами, двойным душем, унитазом-моноблоком, белой плиткой, керамической плиткой, серыми стенами, полом из керамической плитки, врезной раковиной, мраморной столешницей, белым полом, душем с распашными дверями, белой столешницей, сиденьем для душа, тумбой под две раковины и напольной тумбой с
На фото: главная ванная комната среднего размера в стиле модернизм с фасадами в стиле шейкер, желтыми фасадами, двойным душем, унитазом-моноблоком, белой плиткой, керамической плиткой, серыми стенами, полом из керамической плитки, врезной раковиной, мраморной столешницей, белым полом, душем с распашными дверями, белой столешницей, сиденьем для душа, тумбой под две раковины и напольной тумбой с
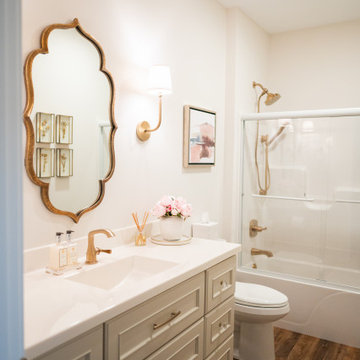
This beautiful, light-filled home radiates timeless elegance with a neutral palette and subtle blue accents. Thoughtful interior layouts optimize flow and visibility, prioritizing guest comfort for entertaining.
The bathroom exudes timeless sophistication with its soft neutral palette, an elegant vanity offering ample storage, complemented by a stunning mirror, and adorned with elegant brass-toned fixtures.
---
Project by Wiles Design Group. Their Cedar Rapids-based design studio serves the entire Midwest, including Iowa City, Dubuque, Davenport, and Waterloo, as well as North Missouri and St. Louis.
For more about Wiles Design Group, see here: https://wilesdesigngroup.com/
To learn more about this project, see here: https://wilesdesigngroup.com/swisher-iowa-new-construction-home-design
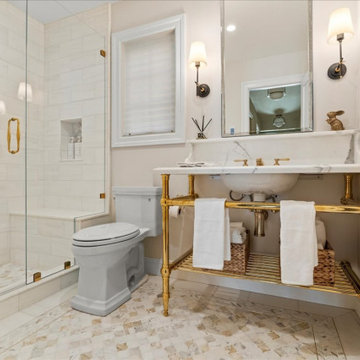
Идея дизайна: ванная комната среднего размера с открытыми фасадами, желтыми фасадами, душем в нише, унитазом-моноблоком, белыми стенами, душевой кабиной, раковиной с пьедесталом, мраморной столешницей, разноцветным полом, душем с распашными дверями, разноцветной столешницей, сиденьем для душа, тумбой под одну раковину и напольной тумбой

1930s and 1940s tiled bathroom. Tiled in vanity!
Funky with glass block for the win
На фото: детская ванная комната среднего размера в средиземноморском стиле с фасадами с выступающей филенкой, желтыми фасадами, ванной в нише, душем в нише, унитазом-моноблоком, желтой плиткой, керамической плиткой, желтыми стенами, полом из керамической плитки, врезной раковиной, столешницей из плитки, синим полом, открытым душем, синей столешницей, нишей, тумбой под одну раковину и встроенной тумбой
На фото: детская ванная комната среднего размера в средиземноморском стиле с фасадами с выступающей филенкой, желтыми фасадами, ванной в нише, душем в нише, унитазом-моноблоком, желтой плиткой, керамической плиткой, желтыми стенами, полом из керамической плитки, врезной раковиной, столешницей из плитки, синим полом, открытым душем, синей столешницей, нишей, тумбой под одну раковину и встроенной тумбой
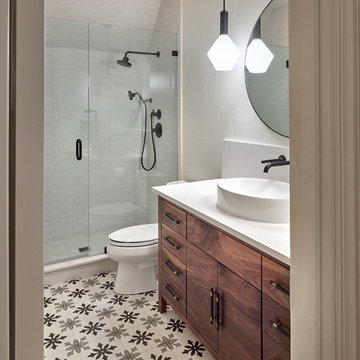
All the bathrooms were demolished and updated with new custom-design cabinetry, plumbing fixtures, tile, countertops and lighting. Our clients requested easy-to-maintain surfaces for the bathrooms.
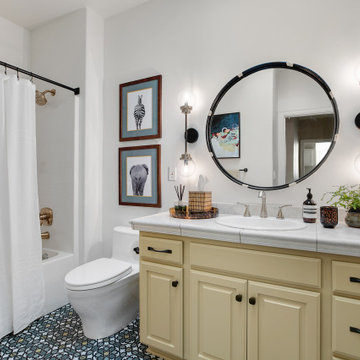
The upstairs guest bathroom got refreshed with painted cabinets, new tile floor, plumbing, mirror, lighting, and cabinet hardware. The existing cabinets were painted Downing Straw by Sherwin-Williams (SW 2183) to tie into the safari mural in the adjacent bedroom.
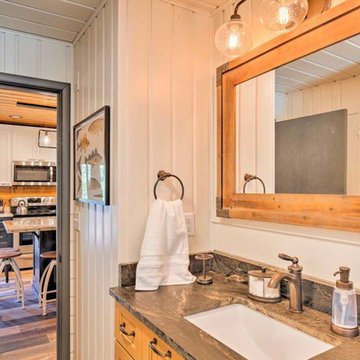
Wood paneling is painted to give the feel of a larger and fresher feel in the bathroom. Rustic accents were added to add to the rustic feel.
На фото: ванная комната среднего размера в стиле рустика с фасадами с утопленной филенкой, желтыми фасадами, унитазом-моноблоком, белыми стенами, полом из керамической плитки, столешницей из искусственного кварца, черным полом и серой столешницей с
На фото: ванная комната среднего размера в стиле рустика с фасадами с утопленной филенкой, желтыми фасадами, унитазом-моноблоком, белыми стенами, полом из керамической плитки, столешницей из искусственного кварца, черным полом и серой столешницей с
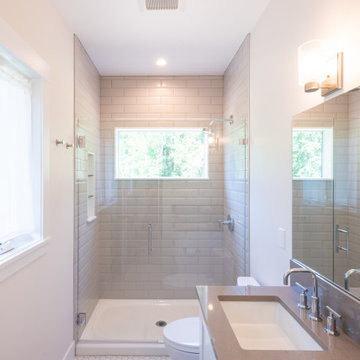
The shared bathroom in the sleeping cabin is designed to be light and airy with a light color palette. The materials selected are low maintenance and easy to clean.
Designed by: H2D Architecture + Design
www.h2darchitects.com
Photos by: Chad Coleman Photography
#whidbeyisland
#whidbeyislandarchitect
#h2darchitects
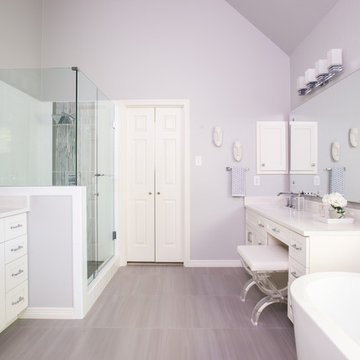
This soft gray bathroom is a beautiful escape from everyday life. With the floating vanity mirrors, the walk in shower, and a free standing bath tub, the options are endless on how to pamper yourself.
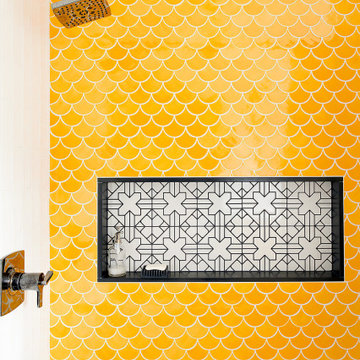
A fun color palette that is also timeless was the goal in this kids' bathroom. The yellow tile is a color called Dandelion from Mercury Mosaics, handmade in America and gently variegated. The color also speaks of school busses and orange juice – sort of a little bit of orange mixed in there with the yellow.
The niche is elongated and dimensioned precisely to showcase the black and white Moroccan tile from Fireclay tile, and the sides, top, and bottom of the niche are a honed black granite that really makes the pattern pop. The technique of using granite, marble, or quartz to frame a shower niche is also preferable to using tile if you want to minimize grout lines that you'll have to clean. The black onyx finish of the shower fixtures picks up the granite color as well and are offset with a white acrylic tub and vertical side wall tiles in a bright white.
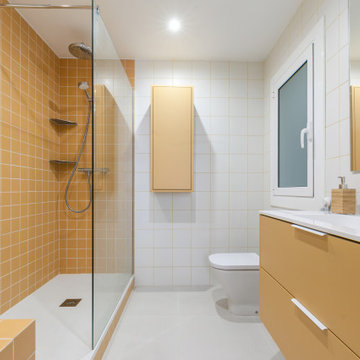
На фото: большой главный совмещенный санузел в стиле модернизм с плоскими фасадами, желтыми фасадами, открытым душем, унитазом-моноблоком, желтой плиткой, керамической плиткой, белыми стенами, полом из керамической плитки, монолитной раковиной, столешницей из искусственного камня, серым полом, белой столешницей, тумбой под одну раковину и напольной тумбой с
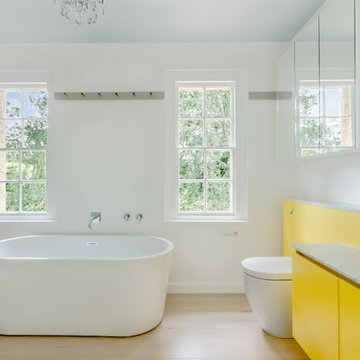
A small bathroom, WC room and section of hallway were knocked into one space with 3 windows to create a bright, cheerful, but sophisticated, new family bathroom. Warm traditional tones from the white oak flooring and oak Shaker hanging pegs are complemented by the clean lines of bespoke cabinetry in mirrored and spray painted yellow finishes. Luxury is added by Cararra marble countertops and a glass chandelier, set in the sky blue ceiling. Finally, the scheme is "grounded" and enlivened by a Moroccan style tiled wall opposite the mirrors and basin. This feature helps prevent the shower enclosure from blocking out part of the room by "completing" the room and enhancing it's width.
Copyright: Michael Curry 2017
Ванная комната с желтыми фасадами и унитазом-моноблоком – фото дизайна интерьера
1