Ванная комната с зеркальной плиткой и черными стенами – фото дизайна интерьера
Сортировать:
Бюджет
Сортировать:Популярное за сегодня
1 - 7 из 7 фото
1 из 3
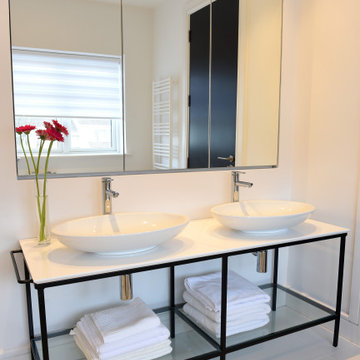
The architecture of this modern house has unique design features. The entrance foyer is bright and spacious with beautiful open frame stairs and large windows. The open-plan interior design combines the living room, dining room and kitchen providing an easy living with a stylish layout. The bathrooms and en-suites throughout the house complement the overall spacious feeling of the house.
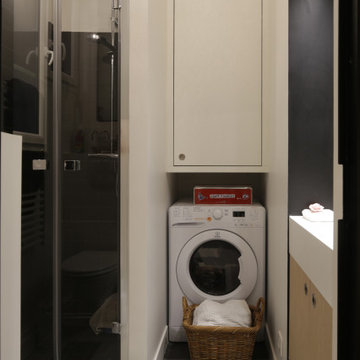
salle de bain minimaliste mais avec toutes les fonctionnalités d'une grande
Источник вдохновения для домашнего уюта: маленькая ванная комната в современном стиле с фасадами с декоративным кантом, белыми фасадами, душем без бортиков, инсталляцией, черной плиткой, зеркальной плиткой, черными стенами, полом из цементной плитки, подвесной раковиной, столешницей из искусственного камня, разноцветным полом, душем с распашными дверями, белой столешницей, сиденьем для душа, тумбой под одну раковину и подвесной тумбой для на участке и в саду
Источник вдохновения для домашнего уюта: маленькая ванная комната в современном стиле с фасадами с декоративным кантом, белыми фасадами, душем без бортиков, инсталляцией, черной плиткой, зеркальной плиткой, черными стенами, полом из цементной плитки, подвесной раковиной, столешницей из искусственного камня, разноцветным полом, душем с распашными дверями, белой столешницей, сиденьем для душа, тумбой под одну раковину и подвесной тумбой для на участке и в саду
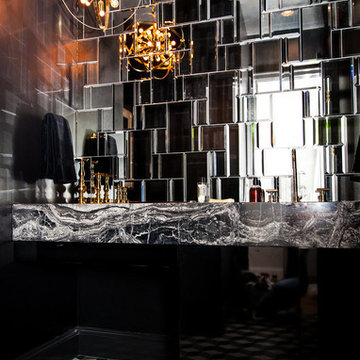
Shellophoto
Источник вдохновения для домашнего уюта: ванная комната в стиле модернизм с накладной раковиной, черными фасадами, мраморной столешницей, черно-белой плиткой, зеркальной плиткой, черными стенами и душевой кабиной
Источник вдохновения для домашнего уюта: ванная комната в стиле модернизм с накладной раковиной, черными фасадами, мраморной столешницей, черно-белой плиткой, зеркальной плиткой, черными стенами и душевой кабиной
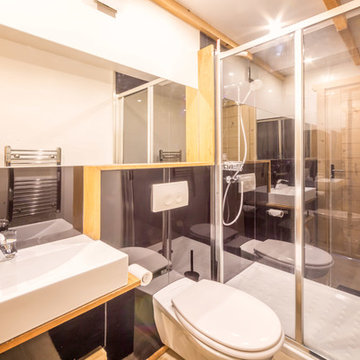
Damien McArthur
На фото: ванная комната среднего размера в стиле рустика с душем в нише, инсталляцией, черной плиткой, зеркальной плиткой, черными стенами, полом из керамической плитки, душевой кабиной, подвесной раковиной, столешницей из ламината и бежевым полом
На фото: ванная комната среднего размера в стиле рустика с душем в нише, инсталляцией, черной плиткой, зеркальной плиткой, черными стенами, полом из керамической плитки, душевой кабиной, подвесной раковиной, столешницей из ламината и бежевым полом
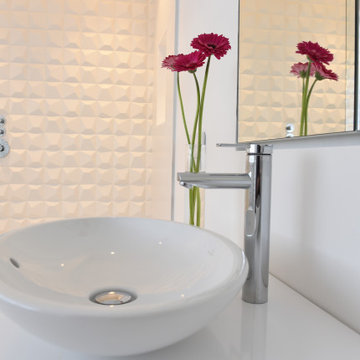
The architecture of this modern house has unique design features. The entrance foyer is bright and spacious with beautiful open frame stairs and large windows. The open-plan interior design combines the living room, dining room and kitchen providing an easy living with a stylish layout. The bathrooms and en-suites throughout the house complement the overall spacious feeling of the house.
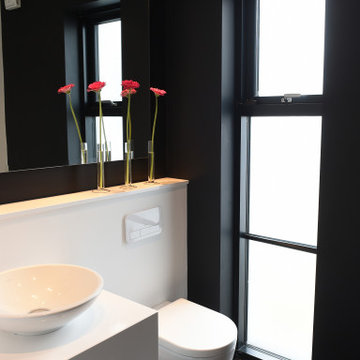
The architecture of this modern house has unique design features. The entrance foyer is bright and spacious with beautiful open frame stairs and large windows. The open-plan interior design combines the living room, dining room and kitchen providing an easy living with a stylish layout. The bathrooms and en-suites throughout the house complement the overall spacious feeling of the house.
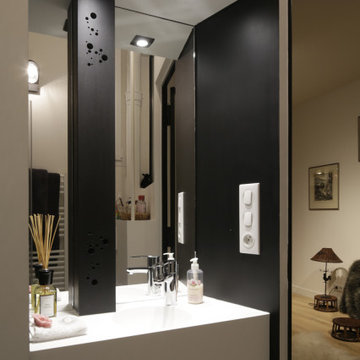
Salle de bain. Le coffrage perforé à été conçu pour cacher un tuyau de chauffage central et éviter la surchauffe de ce coffrage grâce à des ventilations hautes et basses.
Plan de travail en Corian.
Ванная комната с зеркальной плиткой и черными стенами – фото дизайна интерьера
1