Ванная комната с зелеными стенами – фото дизайна интерьера
Сортировать:
Бюджет
Сортировать:Популярное за сегодня
1 - 20 из 3 424 фото
1 из 3

Waynesboro master bath renovation in Houston, Texas. This is a small 5'x12' bathroom that we were able to squeeze a lot of nice features into. When dealing with a very small vanity top, using a wall mounted faucet frees up your counter space. The use of large 24x24 tiles in the small shower cuts down on the busyness of grout lines and gives a larger scale to the small space. The wall behind the commode is shared with another bath and is actually 8" deep, so we boxed out that space and have a very deep storage cabinet that looks shallow from the outside. A large sheet glass mirror mounted with standoffs also helps the space to feel larger.
Granite: Brown Sucuri 3cm
Vanity: Stained mahogany, custom made by our carpenter
Wall Tile: Emser Paladino Albanelle 24x24
Floor Tile: Emser Perspective Gray 12x24
Accent Tile: Emser Silver Marble Mini Offset
Liner Tile: Emser Silver Cigaro 1x12
Wall Paint Color: Sherwin Williams Oyster Bay
Trim Paint Color: Sherwin Williams Alabaster
Plumbing Fixtures: Danze
Lighting: Kenroy Home Margot Mini Pendants
Toilet: American Standard Champion 4
All Photos by Curtis Lawson
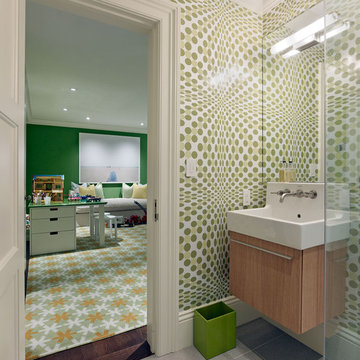
Bruce Damonte
Идея дизайна: ванная комната в современном стиле с подвесной раковиной, плоскими фасадами, фасадами цвета дерева среднего тона, угловым душем и зелеными стенами
Идея дизайна: ванная комната в современном стиле с подвесной раковиной, плоскими фасадами, фасадами цвета дерева среднего тона, угловым душем и зелеными стенами

Aaron Leitz
На фото: большая главная ванная комната в классическом стиле с душем без бортиков, белой плиткой, керамической плиткой, зелеными стенами, накладной раковиной, столешницей из дерева, душем с распашными дверями, коричневой столешницей, полом из керамической плитки и белым полом
На фото: большая главная ванная комната в классическом стиле с душем без бортиков, белой плиткой, керамической плиткой, зелеными стенами, накладной раковиной, столешницей из дерева, душем с распашными дверями, коричневой столешницей, полом из керамической плитки и белым полом

Snowberry Lane Photography
Стильный дизайн: большая главная ванная комната в морском стиле с серыми фасадами, отдельно стоящей ванной, душем в нише, зеленой плиткой, полом из керамогранита, настольной раковиной, столешницей из искусственного кварца, серым полом, душем с распашными дверями, белой столешницей, фасадами в стиле шейкер, плиткой кабанчик и зелеными стенами - последний тренд
Стильный дизайн: большая главная ванная комната в морском стиле с серыми фасадами, отдельно стоящей ванной, душем в нише, зеленой плиткой, полом из керамогранита, настольной раковиной, столешницей из искусственного кварца, серым полом, душем с распашными дверями, белой столешницей, фасадами в стиле шейкер, плиткой кабанчик и зелеными стенами - последний тренд
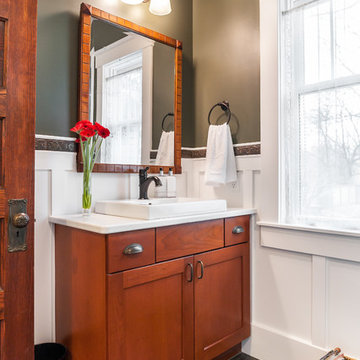
This 1980s bathroom was gutted and redesigned to fit with the craftsman aesthetic of the rest of the house. A continuous band of handmade Motawi ginkgo tiles runs the perimeter of the room. Rich green walls (Benjamin Moore CC-664 Provincal Park) provide a contrast to the crisp white subway tiles in two sizes and the wainscot (Benjamin Moore CC-20 Decorator’s White).
Photos: Emily Rose Imagery
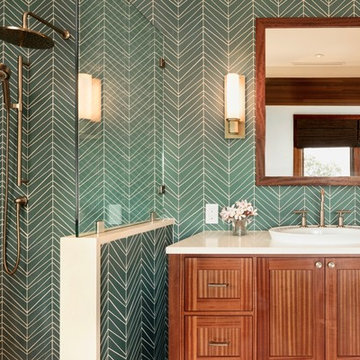
Идея дизайна: ванная комната в морском стиле с фасадами в стиле шейкер, фасадами цвета дерева среднего тона, угловым душем, зеленой плиткой, зелеными стенами, накладной раковиной и бежевой столешницей

Meghan Bob Photography
Свежая идея для дизайна: главная ванная комната в стиле неоклассика (современная классика) с фасадами в стиле шейкер, черными фасадами, зеленой плиткой, плиткой кабанчик, зелеными стенами, настольной раковиной и разноцветным полом - отличное фото интерьера
Свежая идея для дизайна: главная ванная комната в стиле неоклассика (современная классика) с фасадами в стиле шейкер, черными фасадами, зеленой плиткой, плиткой кабанчик, зелеными стенами, настольной раковиной и разноцветным полом - отличное фото интерьера

Стильный дизайн: главная ванная комната среднего размера со стиральной машиной в скандинавском стиле с белой плиткой, плиткой кабанчик, зелеными стенами, полом из ламината, открытыми фасадами, светлыми деревянными фасадами, настольной раковиной, столешницей из дерева, бежевым полом и бежевой столешницей - последний тренд
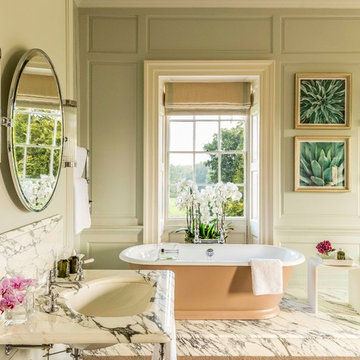
Simon Herrema Photography
Идея дизайна: большая ванная комната в классическом стиле с отдельно стоящей ванной, зелеными стенами, мраморным полом, консольной раковиной и белым полом
Идея дизайна: большая ванная комната в классическом стиле с отдельно стоящей ванной, зелеными стенами, мраморным полом, консольной раковиной и белым полом

Once upon a time, this bathroom featured the following:
No entry door, with a master tub and vanities open to the master bedroom.
Fading, outdated, 80's-style yellow oak cabinetry.
A bulky hexagonal window with clear glass. No privacy.
A carpeted floor. In a bathroom.
It’s safe to say that none of these features were appreciated by our clients. Understandably.
We knew we could help.
We changed the layout. The tub and the double shower are now enclosed behind frameless glass, a very practical and beautiful arrangement. The clean linear grain cabinetry in medium tone is accented beautifully by white countertops and stainless steel accessories. New lights, beautiful tile and glass mosaic bring this space into the 21st century.
End result: a calm, light, modern bathroom for our client to enjoy.

A distressed cottage located on the West River in Maryland was transformed into a quaint yet modern home. A coastal theme reverberated through the house to create a soothing aesthetic that will inspire it's homeowners and guests for years to come. A comfortable location to sit back and enjoy life on the water.
M.P. Collins Photography

Автор проекта: Майя Баклан, "Неевроремонт"
Фото: Андрей Безуглов
На фото: ванная комната в скандинавском стиле с открытым душем, инсталляцией, белой плиткой, плиткой кабанчик, зелеными стенами, паркетным полом среднего тона, настольной раковиной, плоскими фасадами, темными деревянными фасадами и открытым душем
На фото: ванная комната в скандинавском стиле с открытым душем, инсталляцией, белой плиткой, плиткой кабанчик, зелеными стенами, паркетным полом среднего тона, настольной раковиной, плоскими фасадами, темными деревянными фасадами и открытым душем
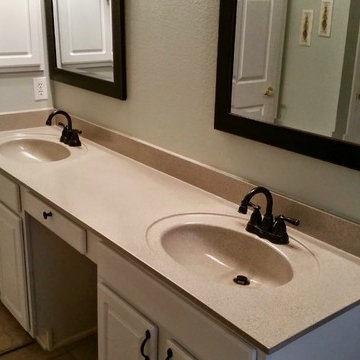
We did a custom multi-speck finish to this cultured marble vanity. The great thing about how we do are multi-speck is it is completely customized to meet the customers taste! We are able to not only change the different colors but also the size of the "specks"!
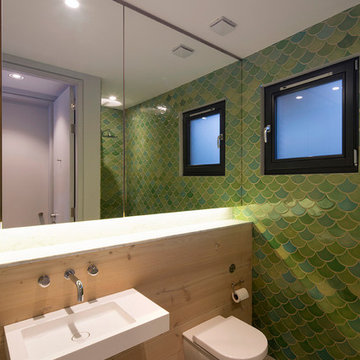
Ocean brassware with wall hung WC
Свежая идея для дизайна: маленькая ванная комната в современном стиле с подвесной раковиной, отдельно стоящей ванной, зелеными стенами, унитазом-моноблоком, бетонным полом и зеленой плиткой для на участке и в саду - отличное фото интерьера
Свежая идея для дизайна: маленькая ванная комната в современном стиле с подвесной раковиной, отдельно стоящей ванной, зелеными стенами, унитазом-моноблоком, бетонным полом и зеленой плиткой для на участке и в саду - отличное фото интерьера

Kohler Bancroft Pedestal sinks, Bancroft single hole lavatory faucets, Drop in tub.
Источник вдохновения для домашнего уюта: большая главная ванная комната в стиле кантри с накладной ванной, угловым душем, коричневой плиткой, керамогранитной плиткой, зелеными стенами, светлым паркетным полом, раковиной с пьедесталом, столешницей из искусственного камня, бежевым полом и душем с распашными дверями
Источник вдохновения для домашнего уюта: большая главная ванная комната в стиле кантри с накладной ванной, угловым душем, коричневой плиткой, керамогранитной плиткой, зелеными стенами, светлым паркетным полом, раковиной с пьедесталом, столешницей из искусственного камня, бежевым полом и душем с распашными дверями

Свежая идея для дизайна: маленькая главная ванная комната в стиле кантри с раковиной с пьедесталом, светлыми деревянными фасадами, отдельно стоящей ванной, открытым душем, бежевой плиткой, зелеными стенами и полом из керамогранита для на участке и в саду - отличное фото интерьера
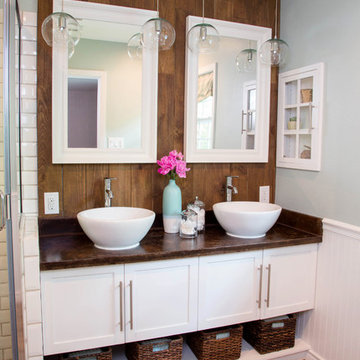
Design by Kathryn J. LeMaster,
Photo by Karen E. Segrave
На фото: главная ванная комната среднего размера в классическом стиле с настольной раковиной, фасадами в стиле шейкер, белыми фасадами, белой плиткой, плиткой кабанчик, полом из керамогранита и зелеными стенами с
На фото: главная ванная комната среднего размера в классическом стиле с настольной раковиной, фасадами в стиле шейкер, белыми фасадами, белой плиткой, плиткой кабанчик, полом из керамогранита и зелеными стенами с
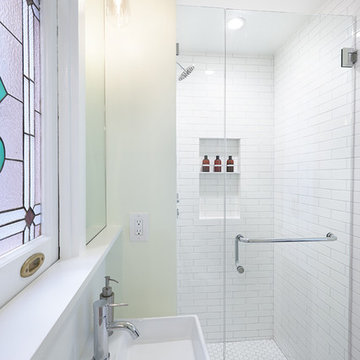
David Kingsbury, www.davidkingsburyphoto.com
Свежая идея для дизайна: маленькая главная ванная комната в современном стиле с подвесной раковиной, фасадами в стиле шейкер, белыми фасадами, столешницей из искусственного кварца, душем в нише, унитазом-моноблоком, белой плиткой, плиткой кабанчик, зелеными стенами и мраморным полом для на участке и в саду - отличное фото интерьера
Свежая идея для дизайна: маленькая главная ванная комната в современном стиле с подвесной раковиной, фасадами в стиле шейкер, белыми фасадами, столешницей из искусственного кварца, душем в нише, унитазом-моноблоком, белой плиткой, плиткой кабанчик, зелеными стенами и мраморным полом для на участке и в саду - отличное фото интерьера

This 3200 square foot home features a maintenance free exterior of LP Smartside, corrugated aluminum roofing, and native prairie landscaping. The design of the structure is intended to mimic the architectural lines of classic farm buildings. The outdoor living areas are as important to this home as the interior spaces; covered and exposed porches, field stone patios and an enclosed screen porch all offer expansive views of the surrounding meadow and tree line.
The home’s interior combines rustic timbers and soaring spaces which would have traditionally been reserved for the barn and outbuildings, with classic finishes customarily found in the family homestead. Walls of windows and cathedral ceilings invite the outdoors in. Locally sourced reclaimed posts and beams, wide plank white oak flooring and a Door County fieldstone fireplace juxtapose with classic white cabinetry and millwork, tongue and groove wainscoting and a color palate of softened paint hues, tiles and fabrics to create a completely unique Door County homestead.
Mitch Wise Design, Inc.
Richard Steinberger Photography
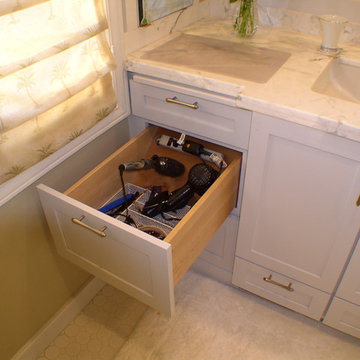
На фото: главная ванная комната среднего размера в стиле неоклассика (современная классика) с врезной раковиной, фасадами в стиле шейкер, белыми фасадами, мраморной столешницей, полновстраиваемой ванной, душем в нише, раздельным унитазом, белой плиткой, керамической плиткой, зелеными стенами и полом из мозаичной плитки с
Ванная комната с зелеными стенами – фото дизайна интерьера
1