Ванная комната с зелеными фасадами и зелеными стенами – фото дизайна интерьера
Сортировать:
Бюджет
Сортировать:Популярное за сегодня
1 - 20 из 558 фото

The traditional style of this bathroom is updated with the use of a clean, fresh colour palette. The soft green blue of the cabinets and walls are a perfect compliment to the bright white panelling and fixtures. And with a single sink that is wide enough for two, this small space offers maximum practicality.

Plongez dans le raffinement d'une salle de bain moderne avec son carrelage mosaïque distinctif et ses touches de vert pastel. La douche vitrée, complétée par une robinetterie chromée, s'intègre parfaitement dans cet espace où chaque élément est pensé pour le confort. Admirez la vasque contemporaine, mise en valeur par un miroir éclairé qui ajoute une touche d'élégance. Les étagères encastrées offrent un rangement optimisé, garantissant un environnement ordonné. Alliant design épuré et finitions haut de gamme, cette salle de bain est le reflet d'une architecture intérieure de qualité, où chaque détail compte.

Tones of golden oak and walnut, with sparse knots to balance the more traditional palette. With the Modin Collection, we have raised the bar on luxury vinyl plank. The result is a new standard in resilient flooring. Modin offers true embossed in register texture, a low sheen level, a rigid SPC core, an industry-leading wear layer, and so much more.

Newport Bath Project by Jae Willard :
The Kohler Moxie speaker showerhead was added for extra fun, along with the LED mirror.
Пример оригинального дизайна: главная ванная комната среднего размера в современном стиле с фасадами островного типа, зелеными фасадами, угловым душем, зеленой плиткой, плиткой кабанчик, зелеными стенами, паркетным полом среднего тона, врезной раковиной и мраморной столешницей
Пример оригинального дизайна: главная ванная комната среднего размера в современном стиле с фасадами островного типа, зелеными фасадами, угловым душем, зеленой плиткой, плиткой кабанчик, зелеными стенами, паркетным полом среднего тона, врезной раковиной и мраморной столешницей

Photographer: Diane Anton Photography
This typically small guest bathroom was turned into an elegant French get away space. Pale green diamond tiles with white dots set the color scheme. The floor is white marble while the base and cornice are the green tiles. The hammered metal sink with exposed pipes keeps the space open giving a much larger appearance.

OYSTER LINEN
Sheree and the KBE team completed this project from start to finish. Featuring this stunning curved island servery.
Keeping a luxe feel throughout all the joinery areas, using a light satin polyurethane and solid bronze hardware.
- Custom designed and manufactured kitchen, finished in satin two tone grey polyurethane
- Feature curved island slat panelling
- 40mm thick bench top, in 'Carrara Gioia' marble
- Stone splashback
- Fully integrated fridge/ freezer & dishwasher
- Bronze handles
- Blum hardware
- Walk in pantry
- Bi-fold cabinet doors
- Floating Vanity
Sheree Bounassif, Kitchens by Emanuel

Trellis wallpaper accent the guest bath.
На фото: огромная ванная комната в морском стиле с фасадами с утопленной филенкой, зелеными фасадами, душем без бортиков, серой плиткой, керамической плиткой, зелеными стенами, полом из керамической плитки, врезной раковиной, столешницей из искусственного кварца, серым полом, душем с раздвижными дверями, зеленой столешницей, тумбой под две раковины, встроенной тумбой и обоями на стенах
На фото: огромная ванная комната в морском стиле с фасадами с утопленной филенкой, зелеными фасадами, душем без бортиков, серой плиткой, керамической плиткой, зелеными стенами, полом из керамической плитки, врезной раковиной, столешницей из искусственного кварца, серым полом, душем с раздвижными дверями, зеленой столешницей, тумбой под две раковины, встроенной тумбой и обоями на стенах

Our clients wanted a REAL master bathroom with enough space for both of them to be in there at the same time. Their house, built in the 1940’s, still had plenty of the original charm, but also had plenty of its original tiny spaces that just aren’t very functional for modern life.
The original bathroom had a tiny stall shower, and just a single vanity with very limited storage and counter space. Not to mention kitschy pink subway tile on every wall. With some creative reconfiguring, we were able to reclaim about 25 square feet of space from the bedroom. Which gave us the space we needed to introduce a double vanity with plenty of storage, and a HUGE walk-in shower that spans the entire length of the new bathroom!
While we knew we needed to stay true to the original character of the house, we also wanted to bring in some modern flair! Pairing strong graphic floor tile with some subtle (and not so subtle) green tones gave us the perfect blend of classic sophistication with a modern glow up.
Our clients were thrilled with the look of their new space, and were even happier about how large and open it now feels!
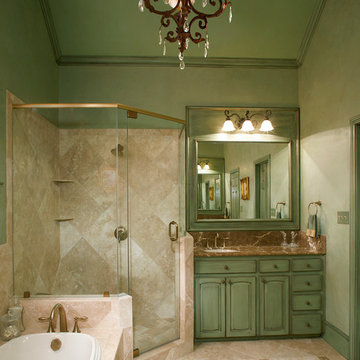
Cabinets were up-cycled by our talented paint subcontractor, to the copper patina the customer requested . Dark Emperador counter marble, Travertine tile on wall and floor.
Photos by: Ken Vaughan

Пример оригинального дизайна: большая главная ванная комната в стиле неоклассика (современная классика) с фасадами островного типа, зелеными фасадами, отдельно стоящей ванной, душем в нише, унитазом-моноблоком, белой плиткой, керамической плиткой, зелеными стенами, полом из керамогранита, врезной раковиной, мраморной столешницей, разноцветным полом, открытым душем, белой столешницей, тумбой под две раковины и напольной тумбой

Стильный дизайн: маленькая детская ванная комната в современном стиле с фасадами с декоративным кантом, зелеными фасадами, душем в нише, бежевой плиткой, терракотовой плиткой, зелеными стенами, полом из керамической плитки, накладной раковиной, столешницей из искусственного камня, бежевым полом, душем с раздвижными дверями, белой столешницей, тумбой под одну раковину и подвесной тумбой для на участке и в саду - последний тренд

Inspired by the existing Regency period details with contemporary elements introduced, this master bedroom, en-suite and dressing room (accessed by a hidden doorway) was designed by Lathams as part of a comprehensive interior design scheme for the entire property.

salle de bains mosaïque verte, comme à la piscine
Пример оригинального дизайна: маленькая детская ванная комната в современном стиле с открытыми фасадами, зелеными фасадами, полновстраиваемой ванной, инсталляцией, зеленой плиткой, плиткой мозаикой, зелеными стенами, полом из мозаичной плитки, врезной раковиной, столешницей из плитки, зеленым полом, зеленой столешницей, окном, тумбой под одну раковину и подвесной тумбой для на участке и в саду
Пример оригинального дизайна: маленькая детская ванная комната в современном стиле с открытыми фасадами, зелеными фасадами, полновстраиваемой ванной, инсталляцией, зеленой плиткой, плиткой мозаикой, зелеными стенами, полом из мозаичной плитки, врезной раковиной, столешницей из плитки, зеленым полом, зеленой столешницей, окном, тумбой под одну раковину и подвесной тумбой для на участке и в саду
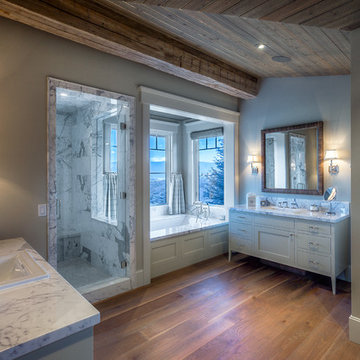
With double vanities, a walk-in shower, and a deep jetted tub (with views!) this master bath offers comfortable luxury while honoring the rustic elements of the home.
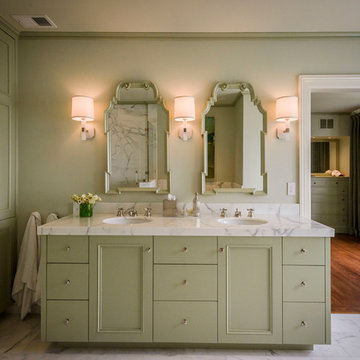
Идея дизайна: главная ванная комната в классическом стиле с плоскими фасадами, зелеными фасадами, угловым душем, зелеными стенами и полом из керамической плитки

L'alcova della vasca doccia è rivestita in mosaico in vetro verde della bisazza, formato rettangolare. Rubinetteria Hansgrohe. Scaldasalviette della Deltacalor con tubolari ribaltabili. Vasca idromassaggio della Kaldewei in acciaio.
Pareti colorate in smalto verde. Seduta contenitore in corian. Le pareti del volume vasca doccia non arrivano a soffitto e la copertura è realizzata con un vetro apribile. Un'anta scorrevole in vetro permette di chiudere la zona doccia. A pavimento sono state recuperate le vecchie cementine originali della casa che hanno colore base verde da cui è originata la scelta del rivestimento e colore pareti.

Country style bathroom with painted MDF beadboard panelling. Patterned porcelain tiles and bespoke painted vanity unit.
Источник вдохновения для домашнего уюта: главная ванная комната в стиле кантри с плоскими фасадами, зелеными фасадами, накладной ванной, душем без бортиков, унитазом-моноблоком, зелеными стенами, полом из керамогранита, настольной раковиной, столешницей из искусственного камня, бежевым полом, открытым душем, белой столешницей, нишей, тумбой под одну раковину и напольной тумбой
Источник вдохновения для домашнего уюта: главная ванная комната в стиле кантри с плоскими фасадами, зелеными фасадами, накладной ванной, душем без бортиков, унитазом-моноблоком, зелеными стенами, полом из керамогранита, настольной раковиной, столешницей из искусственного камня, бежевым полом, открытым душем, белой столешницей, нишей, тумбой под одну раковину и напольной тумбой

Domaine viticole photographié dans le cadre d'une vente immobilière.
Идея дизайна: ванная комната среднего размера в стиле кантри с фасадами с декоративным кантом, зелеными фасадами, угловым душем, белой плиткой, керамогранитной плиткой, зелеными стенами, полом из линолеума, душевой кабиной, накладной раковиной, столешницей из дерева, бежевым полом, открытым душем, зеленой столешницей, тумбой под одну раковину, встроенной тумбой и потолком из вагонки
Идея дизайна: ванная комната среднего размера в стиле кантри с фасадами с декоративным кантом, зелеными фасадами, угловым душем, белой плиткой, керамогранитной плиткой, зелеными стенами, полом из линолеума, душевой кабиной, накладной раковиной, столешницей из дерева, бежевым полом, открытым душем, зеленой столешницей, тумбой под одну раковину, встроенной тумбой и потолком из вагонки
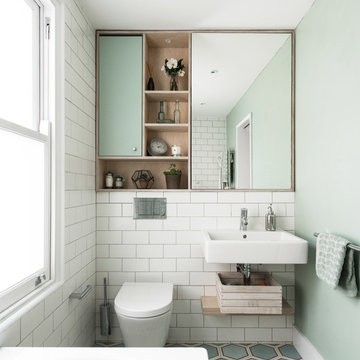
French & Tye
На фото: ванная комната в скандинавском стиле с плоскими фасадами, зелеными фасадами, инсталляцией, белой плиткой, плиткой кабанчик, зелеными стенами, подвесной раковиной и разноцветным полом с
На фото: ванная комната в скандинавском стиле с плоскими фасадами, зелеными фасадами, инсталляцией, белой плиткой, плиткой кабанчик, зелеными стенами, подвесной раковиной и разноцветным полом с
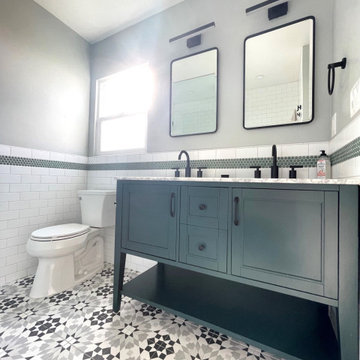
Our clients wanted a REAL master bathroom with enough space for both of them to be in there at the same time. Their house, built in the 1940’s, still had plenty of the original charm, but also had plenty of its original tiny spaces that just aren’t very functional for modern life.
The original bathroom had a tiny stall shower, and just a single vanity with very limited storage and counter space. Not to mention kitschy pink subway tile on every wall. With some creative reconfiguring, we were able to reclaim about 25 square feet of space from the bedroom. Which gave us the space we needed to introduce a double vanity with plenty of storage, and a HUGE walk-in shower that spans the entire length of the new bathroom!
While we knew we needed to stay true to the original character of the house, we also wanted to bring in some modern flair! Pairing strong graphic floor tile with some subtle (and not so subtle) green tones gave us the perfect blend of classic sophistication with a modern glow up.
Our clients were thrilled with the look of their new space, and were even happier about how large and open it now feels!
Ванная комната с зелеными фасадами и зелеными стенами – фото дизайна интерьера
1