Ванная комната с коричневыми фасадами и зелеными стенами – фото дизайна интерьера
Сортировать:
Бюджет
Сортировать:Популярное за сегодня
1 - 20 из 865 фото
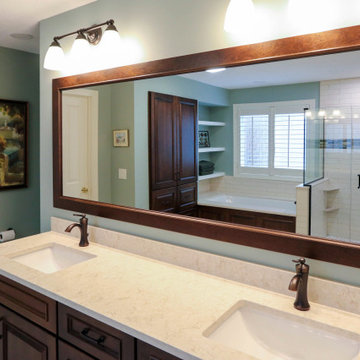
Medallion Cherry Devonshire in French Roast. The countertop is Ventia Cream quartz with two rectangular undermount sinks. Ventia Cream quartz is also installed on the tub deck and shower threshold. Moen Brantford light fixtures in oil rubbed bronze. The Moen Wynford collection in oil rubbed bronze includes the faucets, towel bars and paper holder. In the shower is Moen Rothbury shower system in oil rubbed bronze. On the floor is Cava Bianco 122x24 field tile. The shower walls are SW Lab Natural Gloss 3x12 field tile accented with Crystal Shores Copper Coastal lineal tile. On the shower floor is Cava Bianco 2x2 mosaic tile.

This project was done in historical house from the 1920's and we tried to keep the mid central style with vintage vanity, single sink faucet that coming out from the wall, the same for the rain fall shower head valves. the shower was wide enough to have two showers, one on each side with two shampoo niches. we had enough space to add free standing tub with vintage style faucet and sprayer.
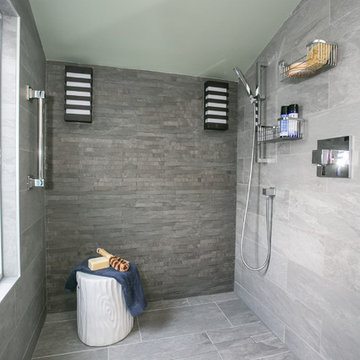
Пример оригинального дизайна: главная ванная комната среднего размера в современном стиле с фасадами островного типа, коричневыми фасадами, душем без бортиков, инсталляцией, серой плиткой, керамической плиткой, зелеными стенами, полом из керамической плитки, врезной раковиной, столешницей из гранита, серым полом, открытым душем и бежевой столешницей

Photography by Lucas Henning.
Источник вдохновения для домашнего уюта: маленькая главная ванная комната в современном стиле с плоскими фасадами, коричневыми фасадами, отдельно стоящей ванной, унитазом-моноблоком, зеленой плиткой, стеклянной плиткой, зелеными стенами, полом из керамогранита, врезной раковиной, столешницей из искусственного камня, бежевым полом, душем с распашными дверями, серой столешницей и душем в нише для на участке и в саду
Источник вдохновения для домашнего уюта: маленькая главная ванная комната в современном стиле с плоскими фасадами, коричневыми фасадами, отдельно стоящей ванной, унитазом-моноблоком, зеленой плиткой, стеклянной плиткой, зелеными стенами, полом из керамогранита, врезной раковиной, столешницей из искусственного камня, бежевым полом, душем с распашными дверями, серой столешницей и душем в нише для на участке и в саду

Bronze Green family bathroom with dark rusty red slipper bath, marble herringbone tiles, cast iron fireplace, oak vanity sink, walk-in shower and bronze green tiles, vintage lighting and a lot of art and antiques objects!
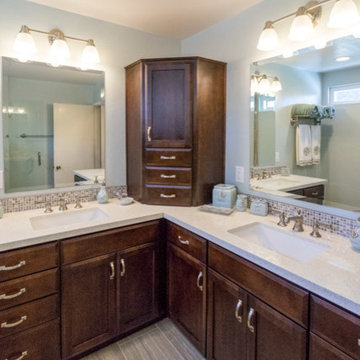
This beautiful bathroom remodel involved demoing the toilet closet to open up the room. A large tub was demoed to allow the walk in shower to be built. The bathroom no longer has a dated look. It shines bright with the beautiful tile liners and glossy tile. The vanity has dark StarMark Cabinets and beautiful countertops. This bathroom shines as a fantastic example of a modern upgrade. John Gerson. Gerson Photo
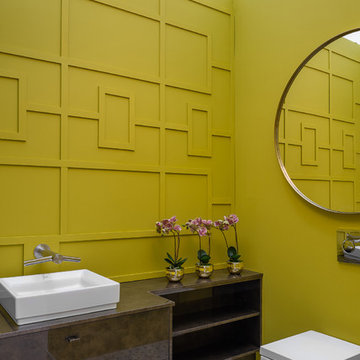
Свежая идея для дизайна: ванная комната в современном стиле с коричневыми фасадами, инсталляцией, зелеными стенами, полом из мозаичной плитки, настольной раковиной, серым полом и коричневой столешницей - отличное фото интерьера

This remodel began as a powder bathroom and hall bathroom project, giving the powder bath a beautiful shaker style wainscoting and completely remodeling the second-floor hall bath. The second-floor hall bathroom features a mosaic tile accent, subway tile used for the entire shower, brushed nickel finishes, and a beautiful dark grey stained vanity with a quartz countertop. Once the powder bath and hall bathroom was complete, the homeowner decided to immediately pursue the master bathroom, creating a stunning, relaxing space. The master bathroom received the same styled wainscotting as the powder bath, as well as a free-standing tub, oil-rubbed bronze finishes, and porcelain tile flooring.

A master bath gets reinvented into a luxurious spa-like retreat in tranquil shades of aqua blue, crisp whites and rich bittersweet chocolate browns. A mix of materials including glass tiles, smooth riverstone rocks, honed granite and practical porcelain create a great textural palette that is soothing and inviting. The symmetrical vanities were anchored on the wall to make the floorplan feel more open and the clever use of space under the sink maximizes cabinet space. Oversize La Cava vessels perfectly balance the vanity tops and bright chrome accents in the plumbing components and vanity hardware adds just enough of a sparkle. Photo by Pete Maric.
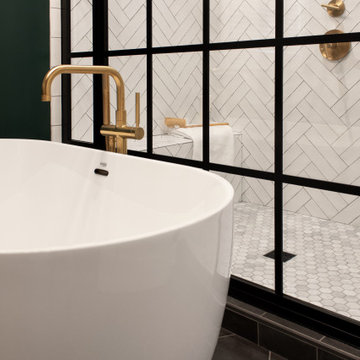
Пример оригинального дизайна: главная ванная комната среднего размера в стиле ретро с фасадами в стиле шейкер, коричневыми фасадами, отдельно стоящей ванной, душевой комнатой, белой плиткой, керамогранитной плиткой, зелеными стенами, полом из керамогранита, столешницей из кварцита, черным полом, открытым душем, белой столешницей, сиденьем для душа, тумбой под две раковины, напольной тумбой и деревянным потолком
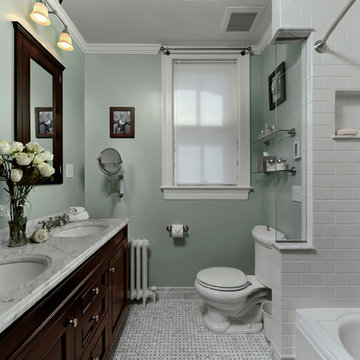
Chevy Chase, Maryland Traditional Bathroom
#JenniferGilmer
http://www.gilmerkitchens.com/
Photography by Bob Narod

Düsseldorf, Badgestaltung im Dachgeschoss.
На фото: маленький главный совмещенный санузел в современном стиле с фасадами с декоративным кантом, коричневыми фасадами, душем без бортиков, инсталляцией, зеленой плиткой, стеклянной плиткой, зелеными стенами, паркетным полом среднего тона, накладной раковиной, столешницей из искусственного камня, коричневым полом, открытым душем, коричневой столешницей, тумбой под одну раковину, встроенной тумбой, балками на потолке и обоями на стенах для на участке и в саду с
На фото: маленький главный совмещенный санузел в современном стиле с фасадами с декоративным кантом, коричневыми фасадами, душем без бортиков, инсталляцией, зеленой плиткой, стеклянной плиткой, зелеными стенами, паркетным полом среднего тона, накладной раковиной, столешницей из искусственного камня, коричневым полом, открытым душем, коричневой столешницей, тумбой под одну раковину, встроенной тумбой, балками на потолке и обоями на стенах для на участке и в саду с
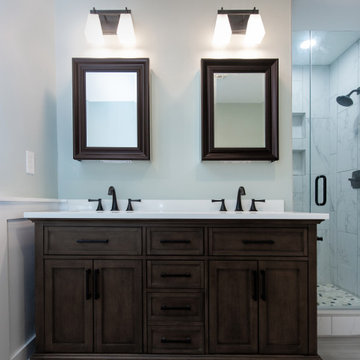
This remodel began as a powder bathroom and hall bathroom project, giving the powder bath a beautiful shaker style wainscoting and completely remodeling the second-floor hall bath. The second-floor hall bathroom features a mosaic tile accent, subway tile used for the entire shower, brushed nickel finishes, and a beautiful dark grey stained vanity with a quartz countertop. Once the powder bath and hall bathroom was complete, the homeowner decided to immediately pursue the master bathroom, creating a stunning, relaxing space. The master bathroom received the same styled wainscotting as the powder bath, as well as a free-standing tub, oil-rubbed bronze finishes, and porcelain tile flooring.
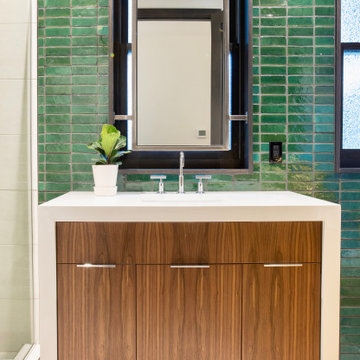
Working with repeat clients is always a dream! The had perfect timing right before the pandemic for their vacation home to get out city and relax in the mountains. This modern mountain home is stunning. Check out every custom detail we did throughout the home to make it a unique experience!
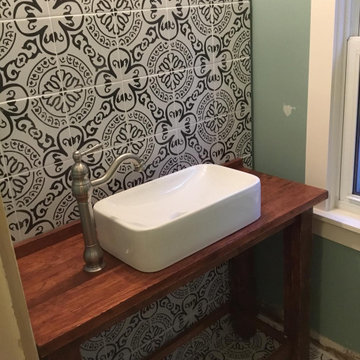
A small half bath now feels roomy with this custom built, open style, and distressed vanity. The bold patterned porcelain tile is set on the floor and up the entire sink wall. Radiant floor heating warms this cozy space.
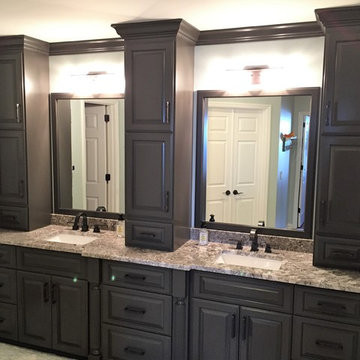
Стильный дизайн: главная ванная комната среднего размера в классическом стиле с полом из керамогранита, врезной раковиной, серым полом, душем с распашными дверями, фасадами с выступающей филенкой, коричневыми фасадами, угловым душем, серой плиткой, керамогранитной плиткой, зелеными стенами и столешницей из гранита - последний тренд

Vista del bagno dall'ingresso.
Ingresso con pavimento originale in marmette sfondo bianco; bagno con pavimento in resina verde (Farrow&Ball green stone 12). stesso colore delle pareti; rivestimento in lastre ariostea nere; vasca da bagno Kaldewei con doccia, e lavandino in ceramica orginale anni 50. MObile bagno realizzato su misura in legno cannettato.
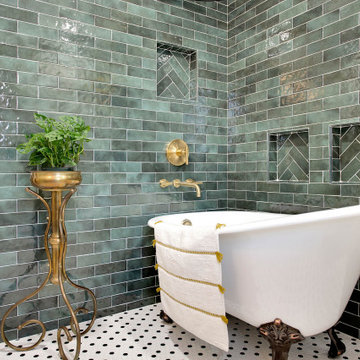
Идея дизайна: ванная комната среднего размера в стиле ретро с плоскими фасадами, коричневыми фасадами, ванной на ножках, душем над ванной, зеленой плиткой, керамической плиткой, зелеными стенами, врезной раковиной, столешницей из кварцита, белым полом, белой столешницей, нишей, тумбой под одну раковину и встроенной тумбой
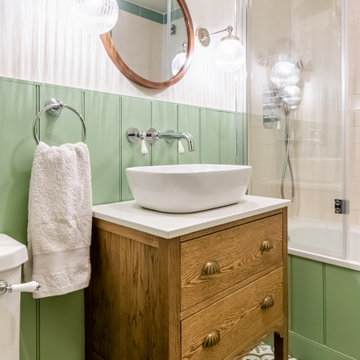
Restoring a beautiful listed building while adding in period features and character through colour and pattern.
На фото: маленькая ванная комната в стиле фьюжн с фасадами в стиле шейкер, коричневыми фасадами, накладной ванной, зеленой плиткой, керамической плиткой, зелеными стенами, полом из керамической плитки, мраморной столешницей, разноцветным полом, белой столешницей, тумбой под одну раковину, напольной тумбой и стенами из вагонки для на участке и в саду с
На фото: маленькая ванная комната в стиле фьюжн с фасадами в стиле шейкер, коричневыми фасадами, накладной ванной, зеленой плиткой, керамической плиткой, зелеными стенами, полом из керамической плитки, мраморной столешницей, разноцветным полом, белой столешницей, тумбой под одну раковину, напольной тумбой и стенами из вагонки для на участке и в саду с
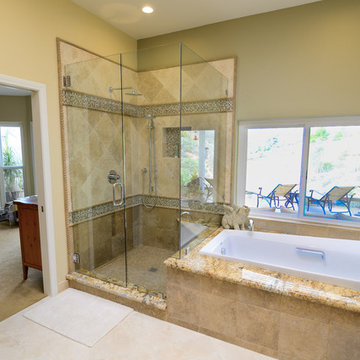
"When we bought our house in Poway 11 years ago, we were so happy with our huge master bath and Jacuzzi tub. It was such a huge step-up from our prior home. But just like the rest of the house, the master bath was already almost 20 years old and getting out dated and in need of remodeling. We broke up our remodeling projects into every couple of years, doing what we could ourselves and hiring out for the rest. The master bath was the last project and much too big for us to do on our own. We got 3 quotes from 3 contractors listed on Angie’s list which all had good reviews. One was a major re modeler and the other two were smaller contractors. We ended up going with TaylorPro because he was right in the middle and had great reviews.
Kerry was very responsive getting us a timely estimate and had great suggestions for what we were looking for. From the start to finish it turned out to be a wonderful experience! To our delight, they were able to get started ahead of what we were told. Everything went almost as scheduled and we were informed constantly on where we were in the project. Kerry was very responsive to all our concerns or requests and we were never left wondering what the next step would be. His crew was wonderful, so polite and hard working. They were very professional, on time, considerate and knew exactly what they were doing.
There were certain things we were really looking for in the remodel. First off, the bathroom was pretty large with a high ceiling. In the winter months, it was always really cold and hard to heat. To solve that we had TaylorPro install heated flooring beneath the travertine tiles. We also needed a custom vanity that would conceal hair appliances, most of our personal toiletries and have enough storage for everything else. The cabinetry was custom designed to exactly what we were looking for. Lastly, we wanted a classic, timeless look using tumbled travertine. After consulting with his designer we were able to select all the tile, accent tile and a beautiful frameless glass shower enclosure.
The finished project was beyond our highest expectations and we won’t hesitate to use Kerry and his crew for any future jobs or recommend him to family and friends."
~ Mark and Amy B, Clients
Frameless shower door, glass tile with rope border, dark and light travertine tiles on walls, travertine on floor, heated floor by NuHeat, tub and sinks by Kohler, shower/tub/vanity fixtures Hansgrohe, toilet Toto, custom cabinets by Thead Custom Cabinetry.
Photo by Kerry W. Taylor
Ванная комната с коричневыми фасадами и зелеными стенами – фото дизайна интерьера
1