Ванная комната с зеленым полом – фото дизайна интерьера
Сортировать:
Бюджет
Сортировать:Популярное за сегодня
41 - 60 из 1 984 фото
1 из 2

These homeowners wanted an elegant and highly-crafted second-floor bath remodel. Starting with custom tile, stone accents and custom cabinetry, the finishing touch was to install gorgeous fixtures by Rohl, DXV and a retro radiator spray-painted silver. Photos by Greg Schmidt.

Свежая идея для дизайна: ванная комната в современном стиле с плоскими фасадами, зелеными фасадами, ванной в нише, душем над ванной, белой плиткой, плиткой кабанчик, белыми стенами, полом из цементной плитки, душевой кабиной, врезной раковиной, зеленым полом, шторкой для ванной и белой столешницей - отличное фото интерьера

photography by Matthew Placek
На фото: большая главная ванная комната в классическом стиле с ванной на ножках, открытым душем, зеленой плиткой, керамической плиткой, зелеными стенами, полом из керамической плитки, раковиной с пьедесталом, зеленым полом и душем с распашными дверями
На фото: большая главная ванная комната в классическом стиле с ванной на ножках, открытым душем, зеленой плиткой, керамической плиткой, зелеными стенами, полом из керамической плитки, раковиной с пьедесталом, зеленым полом и душем с распашными дверями

Projects by J Design Group, Your friendly Interior designers firm in Miami, FL. at your service.
www.JDesignGroup.com
FLORIDA DESIGN MAGAZINE selected our client’s luxury 3000 Sf ocean front apartment in Miami Beach, to publish it in their issue and they Said:
Classic Italian Lines, Asian Aesthetics And A Touch of Color Mix To Create An Updated Floridian Style
TEXT Roberta Cruger PHOTOGRAPHY Daniel Newcomb.
On the recommendation of friends who live in the penthouse, homeowner Danny Bensusan asked interior designer Jennifer Corredor to renovate his 3,000-square-foot Bal Harbour condominium. “I liked her ideas,” he says, so he gave her carte blanche. The challenge was to make this home unique and reflect a Floridian style different from the owner’s traditional residence on New York’s Brooklyn Bay as well as his Manhattan apartment. Water was the key. Besides enjoying the oceanfront property, Bensusan, an avid fisherman, was pleased that the location near a marina allowed access to his boat. But the original layout closed off the rooms from Atlantic vistas, so Jennifer Corredor eliminated walls to create a large open living space with water views from every angle.
“I emulated the ocean by bringing in hues of blue, sea mist and teal,” Jennifer Corredor says. In the living area, bright artwork is enlivened by an understated wave motif set against a beige backdrop. From curvaceous lines on a pair of silk area rugs and grooves on the cocktail table to a subtle undulating texture on the imported Maya Romanoff wall covering, Jennifer Corredor’s scheme balances the straight, contemporary lines. “It’s a modern apartment with a twist,” the designer says. Melding form and function with sophistication, the living area includes the dining area and kitchen separated by a column treated in frosted glass, a design element echoed throughout the space. “Glass diffuses and enriches rooms without blocking the eye,” Jennifer Corredor says.
Quality materials including exotic teak-like Afromosia create a warm effect throughout the home. Bookmatched fine-grain wood shapes the custom-designed cabinetry that offsets dark wenge-stained wood furnishings in the main living areas. Between the entry and kitchen, the design addresses the owner’s request for a bar, creating a continuous flow of Afromosia with touch-latched doors that cleverly conceal storage space. The kitchen island houses a wine cooler and refrigerator. “I wanted a place to entertain and just relax,” Bensusan says. “My favorite place is the kitchen. From the 16th floor, it overlooks the pool and beach — I can enjoy the views over wine and cheese with friends.” Glass doors with linear etchings lead to the bedrooms, heightening the airy feeling. Appropriate to the modern setting, an Asian sensibility permeates the elegant master bedroom with furnishings that hug the floor. “Japanese style is simplicity at its best,” the designer says. Pale aqua wall covering shows a hint of waves, while rich Brazilian Angico wood flooring adds character. A wall of frosted glass creates a shoji screen effect in the master suite, a unique room divider tht exemplifies the designer’s signature stunning bathrooms. A distinctive wall application of deep Caribbean Blue and Mont Blanc marble bands reiterates the lightdrenched panel. And in a guestroom, mustard tones with a floral motif augment canvases by Venezuelan artist Martha Salas-Kesser. Works of art provide a touch of color throughout, while accessories adorn the surfaces. “I insist on pieces such as the exquisite Venini vases,” Corredor says. “I try to cover every detail so that my clients are totally satisfied.”
J Design Group – Miami Interior Designers Firm – Modern – Contemporary
225 Malaga Ave.
Coral Gables, FL. 33134
Contact us: 305-444-4611
www.JDesignGroup.com
“Home Interior Designers”
"Miami modern"
“Contemporary Interior Designers”
“Modern Interior Designers”
“House Interior Designers”
“Coco Plum Interior Designers”
“Sunny Isles Interior Designers”
“Pinecrest Interior Designers”
"J Design Group interiors"
"South Florida designers"
“Best Miami Designers”
"Miami interiors"
"Miami decor"
“Miami Beach Designers”
“Best Miami Interior Designers”
“Miami Beach Interiors”
“Luxurious Design in Miami”
"Top designers"
"Deco Miami"
"Luxury interiors"
“Miami Beach Luxury Interiors”
“Miami Interior Design”
“Miami Interior Design Firms”
"Beach front"
“Top Interior Designers”
"top decor"
“Top Miami Decorators”
"Miami luxury condos"
"modern interiors"
"Modern”
"Pent house design"
"white interiors"
“Top Miami Interior Decorators”
“Top Miami Interior Designers”
“Modern Designers in Miami”
J Design Group – Miami
225 Malaga Ave.
Coral Gables, FL. 33134
Contact us: 305-444-4611
www.JDesignGroup.com
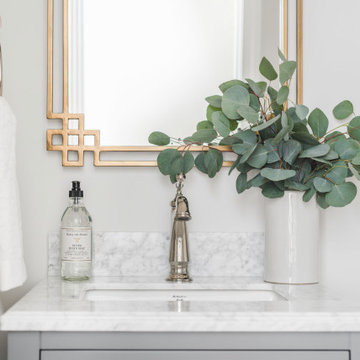
Photo Credit: Tiffany Ringwald
GC: Ekren Construction
На фото: большая детская ванная комната в классическом стиле с фасадами в стиле шейкер, серыми фасадами, накладной ванной, душем над ванной, раздельным унитазом, белой плиткой, керамогранитной плиткой, серыми стенами, полом из керамогранита, врезной раковиной, мраморной столешницей, зеленым полом, шторкой для ванной и серой столешницей
На фото: большая детская ванная комната в классическом стиле с фасадами в стиле шейкер, серыми фасадами, накладной ванной, душем над ванной, раздельным унитазом, белой плиткой, керамогранитной плиткой, серыми стенами, полом из керамогранита, врезной раковиной, мраморной столешницей, зеленым полом, шторкой для ванной и серой столешницей
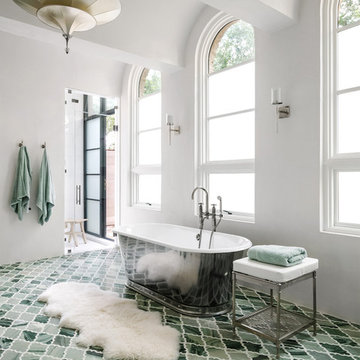
Свежая идея для дизайна: главная ванная комната в средиземноморском стиле с отдельно стоящей ванной, белыми стенами и зеленым полом - отличное фото интерьера
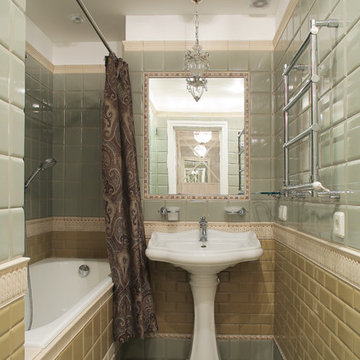
Автор проекта: архитектор Оксана Олейник
Фото:Надежда Серебрякова
На фото: главная ванная комната в стиле неоклассика (современная классика) с ванной в нише, душем над ванной, желтой плиткой, зеленой плиткой, плиткой мозаикой, раковиной с пьедесталом, зеленым полом и шторкой для ванной с
На фото: главная ванная комната в стиле неоклассика (современная классика) с ванной в нише, душем над ванной, желтой плиткой, зеленой плиткой, плиткой мозаикой, раковиной с пьедесталом, зеленым полом и шторкой для ванной с
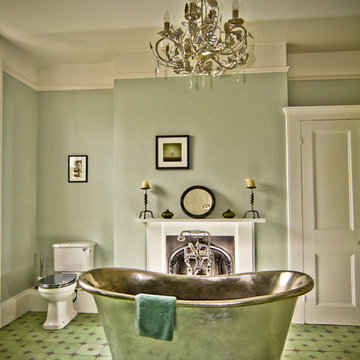
Tim Burton
Идея дизайна: ванная комната в викторианском стиле с отдельно стоящей ванной, раздельным унитазом, зелеными стенами и зеленым полом
Идея дизайна: ванная комната в викторианском стиле с отдельно стоящей ванной, раздельным унитазом, зелеными стенами и зеленым полом
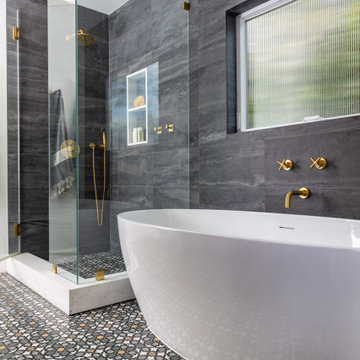
Close up of the freestanding tub, black stone wall tile and patterned tile floors. The brass faucets pop against the black tile and compliment the floor tile as well.
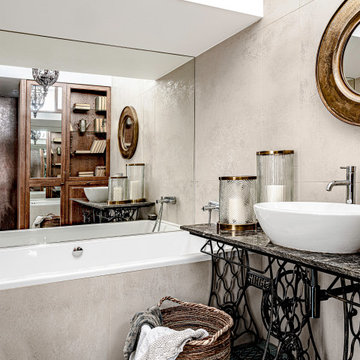
Артистичный интерьер квартиры в Перми с элементами Бохо. Хозяйка - любитель Пермских "Дягилевских Сезонов», принимала активное участие в создании проекта. В работе над интерьером старались максимально использовать местные предметы, живопись местных художников, местную винтажную мебель, декор и даже изразцы местного производства. Самый интересный элемент - гостиная с двухуровневым пространством внизу которого гардеробная, наверху кабинет - библиотека и зона отдыха, а также нестандартно спроектированное пространство ванной комнаты
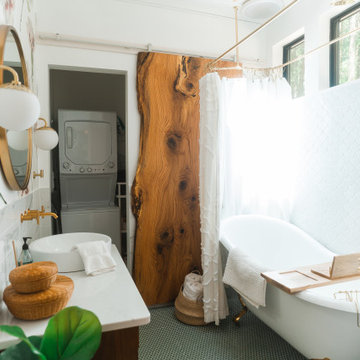
Стильный дизайн: ванная комната со стиральной машиной в стиле кантри с ванной на ножках, белой плиткой, разноцветными стенами, полом из мозаичной плитки, настольной раковиной, зеленым полом, белой столешницей и тумбой под одну раковину - последний тренд

Elements of Biophilia, or Wellness, are incorporated in this exquisite compact Bathroom designated for the lady of the house.
Natural greenery, touch friendly organic materials, enhanced lighting, and luxurious details are an invitation to health and relaxation.
The volcanic limestone soaking tub in a sophisticated sexy shape, and the patterned marble floor in a beautiful Beau Monde Mosaic custom blend of Thassos, Ming Green, and Cloud Nine Marble sets the stage.
With an expansive view of Puget Sound, this elegant feminine retreat welcomes the Bathing Beauty who benefits from all the healthy design details.
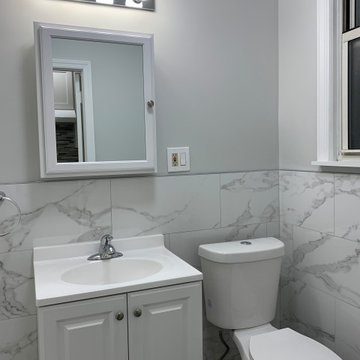
Simple and modest.
Walls: Benjamin Moore Aura -Stonington Gray
На фото: маленькая главная ванная комната в классическом стиле с фасадами с утопленной филенкой, белыми фасадами, ванной в нише, душем в нише, раздельным унитазом, черно-белой плиткой, керамогранитной плиткой, серыми стенами, полом из керамогранита, столешницей из искусственного кварца, зеленым полом, шторкой для ванной и белой столешницей для на участке и в саду с
На фото: маленькая главная ванная комната в классическом стиле с фасадами с утопленной филенкой, белыми фасадами, ванной в нише, душем в нише, раздельным унитазом, черно-белой плиткой, керамогранитной плиткой, серыми стенами, полом из керамогранита, столешницей из искусственного кварца, зеленым полом, шторкой для ванной и белой столешницей для на участке и в саду с
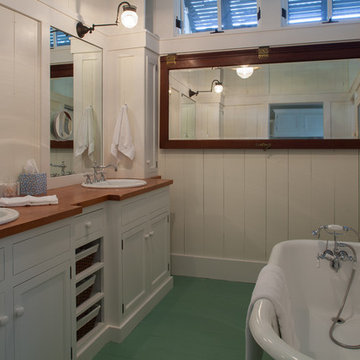
На фото: ванная комната в морском стиле с накладной раковиной, отдельно стоящей ванной, столешницей из дерева, зеленым полом и коричневой столешницей

Project Description:
Step into the embrace of nature with our latest bathroom design, "Jungle Retreat." This expansive bathroom is a harmonious fusion of luxury, functionality, and natural elements inspired by the lush greenery of the jungle.
Bespoke His and Hers Black Marble Porcelain Basins:
The focal point of the space is a his & hers bespoke black marble porcelain basin atop a 160cm double drawer basin unit crafted in Italy. The real wood veneer with fluted detailing adds a touch of sophistication and organic charm to the design.
Brushed Brass Wall-Mounted Basin Mixers:
Wall-mounted basin mixers in brushed brass with scrolled detailing on the handles provide a luxurious touch, creating a visual link to the inspiration drawn from the jungle. The juxtaposition of black marble and brushed brass adds a layer of opulence.
Jungle and Nature Inspiration:
The design draws inspiration from the jungle and nature, incorporating greens, wood elements, and stone components. The overall palette reflects the serenity and vibrancy found in natural surroundings.
Spacious Walk-In Shower:
A generously sized walk-in shower is a centrepiece, featuring tiled flooring and a rain shower. The design includes niches for toiletry storage, ensuring a clutter-free environment and adding functionality to the space.
Floating Toilet and Basin Unit:
Both the toilet and basin unit float above the floor, contributing to the contemporary and open feel of the bathroom. This design choice enhances the sense of space and allows for easy maintenance.
Natural Light and Large Window:
A large window allows ample natural light to flood the space, creating a bright and airy atmosphere. The connection with the outdoors brings an additional layer of tranquillity to the design.
Concrete Pattern Tiles in Green Tone:
Wall and floor tiles feature a concrete pattern in a calming green tone, echoing the lush foliage of the jungle. This choice not only adds visual interest but also contributes to the overall theme of nature.
Linear Wood Feature Tile Panel:
A linear wood feature tile panel, offset behind the basin unit, creates a cohesive and matching look. This detail complements the fluted front of the basin unit, harmonizing with the overall design.
"Jungle Retreat" is a testament to the seamless integration of luxury and nature, where bespoke craftsmanship meets organic inspiration. This bathroom invites you to unwind in a space that transcends the ordinary, offering a tranquil retreat within the comforts of your home.

This elegant 3/4 bath masterfully combines subtle and classy finishes. Satin brass hardware, plumbing fixtures, sconce light fixture, and mirror frame inlay add a bit of sparkle to the muted colors of the white oak vanity and the pale green floor tiles. Shower tile from Ann Sacks, Cambria countertop and backsplash, Phillip Jeffries wallpaper and bulit-in, custom white oak niche and shelves.
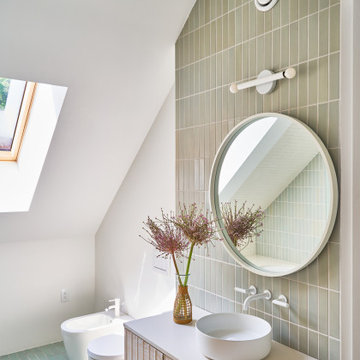
Find your zen in this light-filled bathroom. The spa-like backsplash of 2x8 Ceramic Tile in matte Eucalyptus combined with Glazed Thin Brick in blue-green San Gabriel across the floor creates a two-toned color story that takes this space to another level of serenity.
DESIGN
DEMO Architects
PHOTOS
Chaunte Vaughn
TILE SHOWN
Eucalyptus 2 x 8 and Thin Brick San Gabriel

Design Firm’s Name: The Vrindavan Project
Design Firm’s Phone Numbers: +91 9560107193 / +91 124 4000027 / +91 9560107194
Design Firm’s Email: ranjeet.mukherjee@gmail.com / thevrindavanproject@gmail.com

Teen Girls Bathroom
Пример оригинального дизайна: маленькая детская ванная комната в морском стиле с фасадами островного типа, серыми фасадами, ванной в нише, душем над ванной, унитазом-моноблоком, зеленой плиткой, керамической плиткой, зелеными стенами, полом из мозаичной плитки, врезной раковиной, столешницей из искусственного кварца, зеленым полом, душем с раздвижными дверями и белой столешницей для на участке и в саду
Пример оригинального дизайна: маленькая детская ванная комната в морском стиле с фасадами островного типа, серыми фасадами, ванной в нише, душем над ванной, унитазом-моноблоком, зеленой плиткой, керамической плиткой, зелеными стенами, полом из мозаичной плитки, врезной раковиной, столешницей из искусственного кварца, зеленым полом, душем с раздвижными дверями и белой столешницей для на участке и в саду
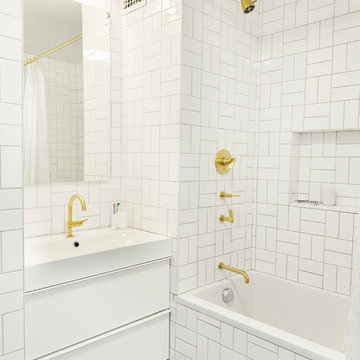
alyssa kirsten
На фото: маленькая детская ванная комната в стиле неоклассика (современная классика) с плоскими фасадами, белыми фасадами, накладной ванной, унитазом-моноблоком, белой плиткой, керамической плиткой, серыми стенами, полом из керамической плитки, монолитной раковиной, столешницей из искусственного камня, зеленым полом и душем с распашными дверями для на участке и в саду
На фото: маленькая детская ванная комната в стиле неоклассика (современная классика) с плоскими фасадами, белыми фасадами, накладной ванной, унитазом-моноблоком, белой плиткой, керамической плиткой, серыми стенами, полом из керамической плитки, монолитной раковиной, столешницей из искусственного камня, зеленым полом и душем с распашными дверями для на участке и в саду
Ванная комната с зеленым полом – фото дизайна интерьера
3