Ванная комната с полом из керамической плитки и зеленым полом – фото дизайна интерьера
Сортировать:
Бюджет
Сортировать:Популярное за сегодня
1 - 20 из 658 фото

We are delighted to reveal our recent ‘House of Colour’ Barnes project.
We had such fun designing a space that’s not just aesthetically playful and vibrant, but also functional and comfortable for a young family. We loved incorporating lively hues, bold patterns and luxurious textures. What a pleasure to have creative freedom designing interiors that reflect our client’s personality.

Идея дизайна: маленькая ванная комната в современном стиле с плоскими фасадами, бежевыми фасадами, душем в нише, унитазом-моноблоком, зеленой плиткой, зелеными стенами, полом из керамической плитки, душевой кабиной, монолитной раковиной, зеленым полом, душем с распашными дверями, белой столешницей, нишей, тумбой под одну раковину и подвесной тумбой для на участке и в саду
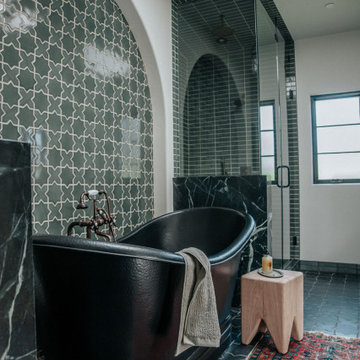
Mini Star and Cross Tile in moody Tempest frame a grand soaking tub sitting on matching Large Star and Cross Tiles in matte black Basalt. Short on time? Hop in the custom shower clad in handmade Tempest 2x8 subway tile.
Mini Star and Cross Tile in moody Tempest frame a grand soaking tub sitting on matching Large Star and Cross Tiles in matte black Basalt. Short on time? Hop in the custom shower clad in handmade Tempest 2x8 subway tile.
DESIGN
Claire Thomas
PHOTOS
Claire Thomas

Пример оригинального дизайна: ванная комната в скандинавском стиле с плоскими фасадами, светлыми деревянными фасадами, ванной в нише, душем над ванной, раздельным унитазом, керамогранитной плиткой, белыми стенами, полом из керамической плитки, душевой кабиной, врезной раковиной, столешницей из искусственного кварца, зеленым полом, шторкой для ванной, белой столешницей и белой плиткой
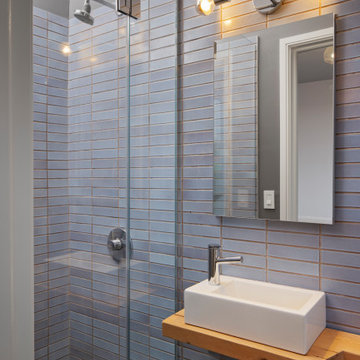
This petite guest bathroom leans into the small size of the room by going dark and dreamy. Imagine a forest at dusk. A window at the opposite side gives natural light and a view towards the sky as this room is on the 4th floor of this townhouse.

This primary bathroom renovation-addition incorporates a beautiful Fireclay tile color on the floor, carried through to the wall backsplash. We created a wet room that houses a freestanding tub and shower as the client wanted both in a relatively limited space. The recessed medicine cabinets act as both mirror and additional storage. The horizontal grain rift cut oak vanity adds warmth to the space. A large skylight sits over the shower - tub to bring in a tons of natural light.

This 1956 John Calder Mackay home had been poorly renovated in years past. We kept the 1400 sqft footprint of the home, but re-oriented and re-imagined the bland white kitchen to a midcentury olive green kitchen that opened up the sight lines to the wall of glass facing the rear yard. We chose materials that felt authentic and appropriate for the house: handmade glazed ceramics, bricks inspired by the California coast, natural white oaks heavy in grain, and honed marbles in complementary hues to the earth tones we peppered throughout the hard and soft finishes. This project was featured in the Wall Street Journal in April 2022.
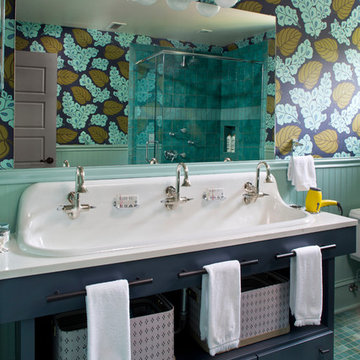
This kid's bathroom only needed a few changes, as the clients (and we) already loved the existing wallpaper. We switched out the light fixture to be more current and added the under sink storage to fill the space more intentionally and give the kids more room for storage.
Photo by Emily Minton Redfield
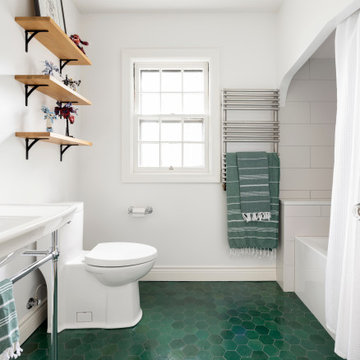
Floor Tile: Zia Tile Zellige Jade
Shower Walls: Statements Smooth Ash
Fixtures: Kholer Artifacts Line
Heated Towel Bar: ICO Tuzio
Пример оригинального дизайна: главная ванная комната среднего размера в стиле неоклассика (современная классика) с открытыми фасадами, ванной в нише, душем над ванной, унитазом-моноблоком, белой плиткой, керамической плиткой, белыми стенами, полом из керамической плитки, подвесной раковиной, зеленым полом, шторкой для ванной, белой столешницей, нишей, тумбой под одну раковину и встроенной тумбой
Пример оригинального дизайна: главная ванная комната среднего размера в стиле неоклассика (современная классика) с открытыми фасадами, ванной в нише, душем над ванной, унитазом-моноблоком, белой плиткой, керамической плиткой, белыми стенами, полом из керамической плитки, подвесной раковиной, зеленым полом, шторкой для ванной, белой столешницей, нишей, тумбой под одну раковину и встроенной тумбой
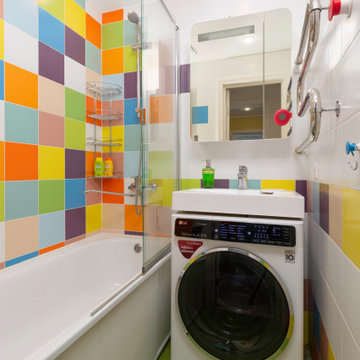
Стильный дизайн: маленькая ванная комната в современном стиле с душем над ванной, разноцветной плиткой, керамической плиткой, полом из керамической плитки, зеленым полом, ванной в нише, консольной раковиной и открытым душем для на участке и в саду - последний тренд
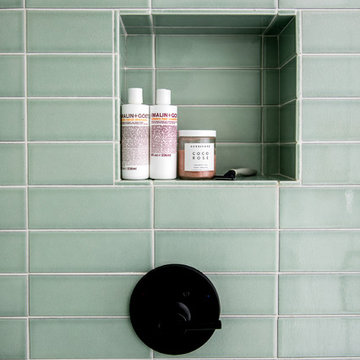
Glazed Edge niche trim in Salton Sea 3 x 9
Идея дизайна: большая главная ванная комната в скандинавском стиле с плоскими фасадами, белыми фасадами, отдельно стоящей ванной, душем в нише, зеленой плиткой, керамической плиткой, белыми стенами, полом из керамической плитки, врезной раковиной, столешницей из кварцита, зеленым полом, душем с распашными дверями и белой столешницей
Идея дизайна: большая главная ванная комната в скандинавском стиле с плоскими фасадами, белыми фасадами, отдельно стоящей ванной, душем в нише, зеленой плиткой, керамической плиткой, белыми стенами, полом из керамической плитки, врезной раковиной, столешницей из кварцита, зеленым полом, душем с распашными дверями и белой столешницей

We were tasked to transform this long, narrow Victorian terrace into a modern space while maintaining some character from the era.
We completely re-worked the floor plan on this project. We opened up the back of this home, by removing a number of walls and levelling the floors throughout to create a space that flows harmoniously from the entry all the way through to the deck at the rear of the property.
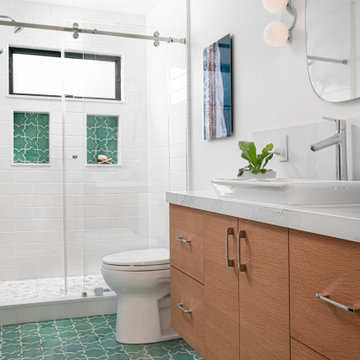
Green ceramic tile paired with a unique tile pattern creates a stunning contrast with the white tile, countertops and white oak cabinetry. The horizontal grain cabinetry creates a relaxing vibe.
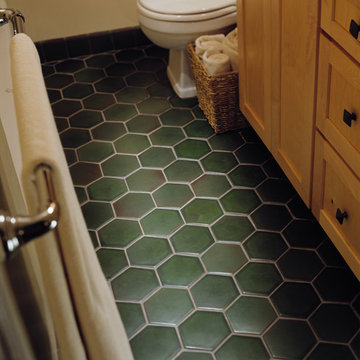
Honeycomb tile floor featuring Motawi’s Hexagon tiles in Lee Green
На фото: ванная комната в стиле кантри с полом из керамической плитки и зеленым полом с
На фото: ванная комната в стиле кантри с полом из керамической плитки и зеленым полом с
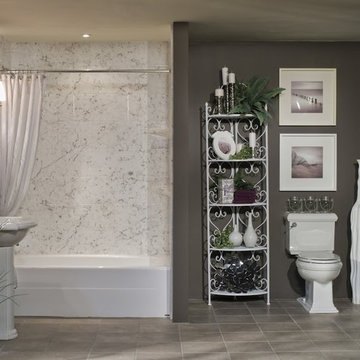
Traditional Water Closet
На фото: главная ванная комната среднего размера с ванной в нише, душем над ванной, раздельным унитазом, серой плиткой, белой плиткой, мраморной плиткой, серыми стенами, полом из керамической плитки, раковиной с пьедесталом, зеленым полом и шторкой для ванной
На фото: главная ванная комната среднего размера с ванной в нише, душем над ванной, раздельным унитазом, серой плиткой, белой плиткой, мраморной плиткой, серыми стенами, полом из керамической плитки, раковиной с пьедесталом, зеленым полом и шторкой для ванной

Свежая идея для дизайна: большая главная ванная комната в стиле ретро с плоскими фасадами, зелеными фасадами, японской ванной, открытым душем, зеленой плиткой, керамической плиткой, полом из керамической плитки, столешницей терраццо, зеленым полом, душем с распашными дверями, зеленой столешницей, напольной тумбой, балками на потолке и стенами из вагонки - отличное фото интерьера

This 1956 John Calder Mackay home had been poorly renovated in years past. We kept the 1400 sqft footprint of the home, but re-oriented and re-imagined the bland white kitchen to a midcentury olive green kitchen that opened up the sight lines to the wall of glass facing the rear yard. We chose materials that felt authentic and appropriate for the house: handmade glazed ceramics, bricks inspired by the California coast, natural white oaks heavy in grain, and honed marbles in complementary hues to the earth tones we peppered throughout the hard and soft finishes. This project was featured in the Wall Street Journal in April 2022.
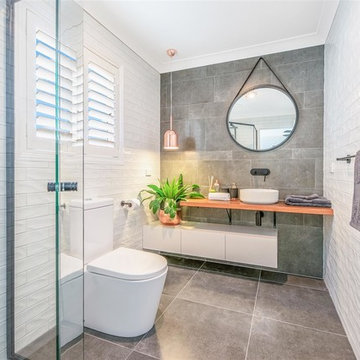
A beautiful bright sunny bathroom remodel by Smith & Sons Brisbane City. The new bathroom features matte black fittings and fixtures, pendant lights and floor to ceiling tiles.
The timber bathroom benchtop features beautiful rich timber giving this bathroom perfect balance and a touch of 'rustic' feel.
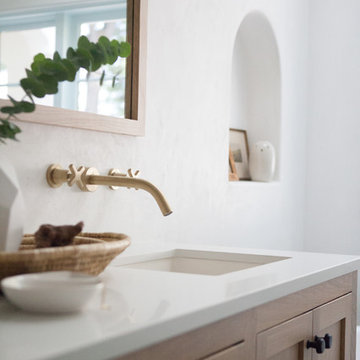
Стильный дизайн: главная ванная комната среднего размера в средиземноморском стиле с фасадами с утопленной филенкой, фасадами цвета дерева среднего тона, отдельно стоящей ванной, белыми стенами, полом из керамической плитки, врезной раковиной, столешницей из искусственного кварца, зеленым полом и белой столешницей - последний тренд
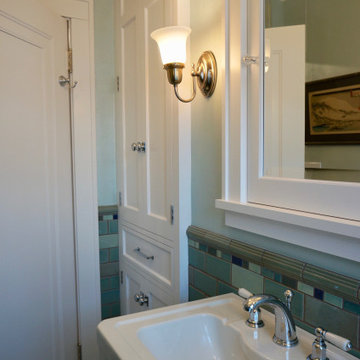
These homeowners wanted an elegant and highly-crafted second-floor bath remodel. Starting with custom tile, stone accents and custom cabinetry, the finishing touch was to install gorgeous fixtures by Rohl, DXV and a retro radiator spray-painted silver. Photos by Greg Schmidt.
Ванная комната с полом из керамической плитки и зеленым полом – фото дизайна интерьера
1