Ванная комната с зеленой плиткой и столешницей из ламината – фото дизайна интерьера
Сортировать:
Бюджет
Сортировать:Популярное за сегодня
21 - 40 из 209 фото
1 из 3

Salle de bain des enfants, création d'un espace lange à droite en prolongation de la baignoire. Nous avons remplacé la douche par une baignoire car la salle de bain était très grande et le toilette existant n'était pas souhaité par les clients.

Tyler Chartier
На фото: ванная комната среднего размера в современном стиле с открытыми фасадами, темными деревянными фасадами, открытым душем, унитазом-моноблоком, белыми стенами, полом из керамической плитки, душевой кабиной, настольной раковиной, зеленой плиткой, плиткой кабанчик, столешницей из ламината, коричневым полом и открытым душем с
На фото: ванная комната среднего размера в современном стиле с открытыми фасадами, темными деревянными фасадами, открытым душем, унитазом-моноблоком, белыми стенами, полом из керамической плитки, душевой кабиной, настольной раковиной, зеленой плиткой, плиткой кабанчик, столешницей из ламината, коричневым полом и открытым душем с
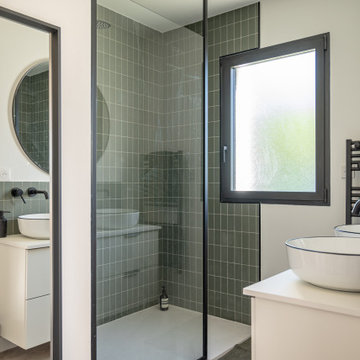
Direction Ventabren, un petit village situé à proximité d’Aix-en-Provence pour découvrir un projet tout frais récemment livré par notre agence MCH Provence.
Les propriétaires de cette résidence secondaire ont acheté la maison sur plan et ont fait appel à nos équipes pour la transformer en un lieu chaleureux et #convivial, idéal pour les réunions familiales.
Notre architecte ayant dessiné les cloisons et conçu les plans intérieurs de la maison, il était absolument nécessaire de suivre le chantier de près afin de s’assurer de la bonne exécution des travaux par le constructeur. L’électricité, le placo et les sols ayant été faits, nous avons pris plaisir à jouer avec les couleurs et aménager les différents espaces.
Zoom sur les travaux réalisés :
- Réalisation des peintures Farrow & Ball
- Pose de la cuisine IKEA
- Dessin et réalisation des menuiseries sur mesure (claustra, escalier, table haute, placards et bibliothèque avec banc intégré, et têtes de lit des différentes chambres).
- Pose de la robinetterie, des faïences, des cabines de douche et meubles de salle de bain.
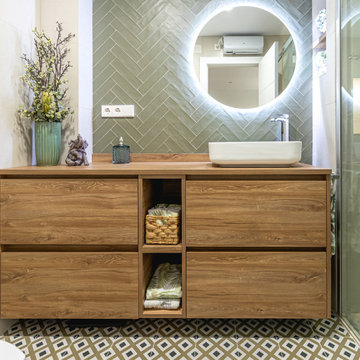
Идея дизайна: ванная комната среднего размера в современном стиле с фасадами островного типа, белыми фасадами, душем без бортиков, зеленой плиткой, керамической плиткой, полом из керамической плитки, душевой кабиной, настольной раковиной, столешницей из ламината, душем с раздвижными дверями, зеркалом с подсветкой, тумбой под одну раковину и подвесной тумбой
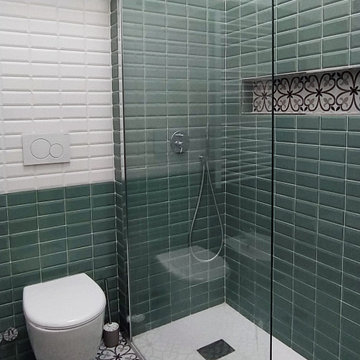
Источник вдохновения для домашнего уюта: главная ванная комната среднего размера в стиле лофт с плоскими фасадами, серыми фасадами, открытым душем, раздельным унитазом, зеленой плиткой, плиткой кабанчик, белыми стенами, полом из цементной плитки, настольной раковиной, столешницей из ламината, разноцветным полом, серой столешницей, нишей, тумбой под одну раковину и подвесной тумбой
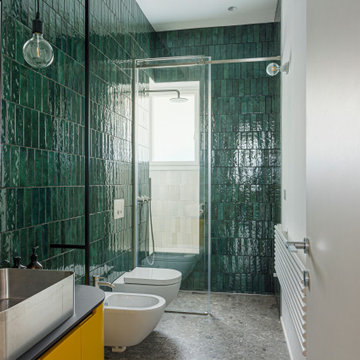
Bagno piano terra.
Rivestimento in piastrelle EQUIPE. Lavabo da appoggio, realizzato su misura su disegno del progettista in ACCIAIO INOX. Mobile realizzato su misura. Finitura ante LACCATO, interni LAMINATO.
Pavimentazione realizzata in marmo CEPPO DI GRE.
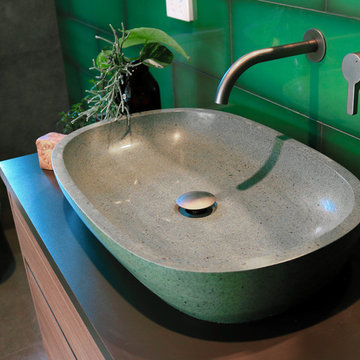
Megan Franey
Источник вдохновения для домашнего уюта: маленькая ванная комната в стиле модернизм с плоскими фасадами, фасадами цвета дерева среднего тона, душевой комнатой, унитазом-моноблоком, зеленой плиткой, керамогранитной плиткой, разноцветными стенами, полом из керамогранита, душевой кабиной, настольной раковиной, столешницей из ламината, серым полом, открытым душем и серой столешницей для на участке и в саду
Источник вдохновения для домашнего уюта: маленькая ванная комната в стиле модернизм с плоскими фасадами, фасадами цвета дерева среднего тона, душевой комнатой, унитазом-моноблоком, зеленой плиткой, керамогранитной плиткой, разноцветными стенами, полом из керамогранита, душевой кабиной, настольной раковиной, столешницей из ламината, серым полом, открытым душем и серой столешницей для на участке и в саду
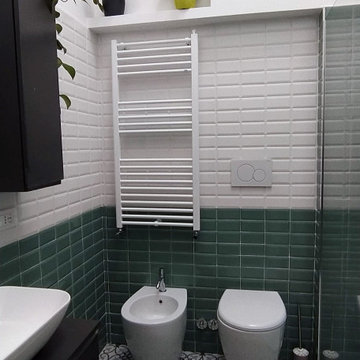
Источник вдохновения для домашнего уюта: главная ванная комната среднего размера в стиле лофт с плоскими фасадами, серыми фасадами, открытым душем, раздельным унитазом, зеленой плиткой, плиткой кабанчик, белыми стенами, полом из цементной плитки, настольной раковиной, столешницей из ламината, разноцветным полом, серой столешницей, нишей, тумбой под одну раковину и подвесной тумбой
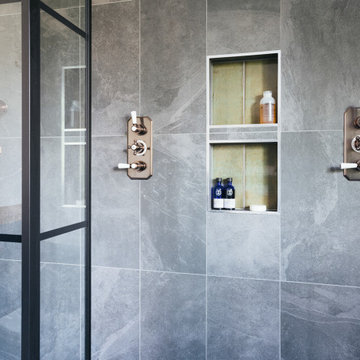
Extension and refurbishment of a semi-detached house in Hern Hill.
Extensions are modern using modern materials whilst being respectful to the original house and surrounding fabric.
Views to the treetops beyond draw occupants from the entrance, through the house and down to the double height kitchen at garden level.
From the playroom window seat on the upper level, children (and adults) can climb onto a play-net suspended over the dining table.
The mezzanine library structure hangs from the roof apex with steel structure exposed, a place to relax or work with garden views and light. More on this - the built-in library joinery becomes part of the architecture as a storage wall and transforms into a gorgeous place to work looking out to the trees. There is also a sofa under large skylights to chill and read.
The kitchen and dining space has a Z-shaped double height space running through it with a full height pantry storage wall, large window seat and exposed brickwork running from inside to outside. The windows have slim frames and also stack fully for a fully indoor outdoor feel.
A holistic retrofit of the house provides a full thermal upgrade and passive stack ventilation throughout. The floor area of the house was doubled from 115m2 to 230m2 as part of the full house refurbishment and extension project.
A huge master bathroom is achieved with a freestanding bath, double sink, double shower and fantastic views without being overlooked.
The master bedroom has a walk-in wardrobe room with its own window.
The children's bathroom is fun with under the sea wallpaper as well as a separate shower and eaves bath tub under the skylight making great use of the eaves space.
The loft extension makes maximum use of the eaves to create two double bedrooms, an additional single eaves guest room / study and the eaves family bathroom.
5 bedrooms upstairs.
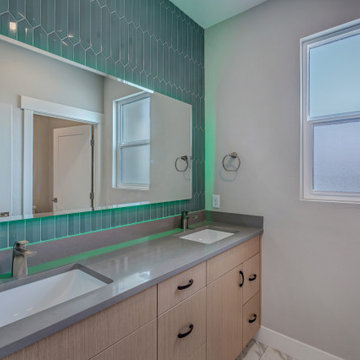
Стильный дизайн: детская ванная комната среднего размера в современном стиле с плоскими фасадами, светлыми деревянными фасадами, душем над ванной, раздельным унитазом, зеленой плиткой, серыми стенами, врезной раковиной, столешницей из ламината, серым полом, шторкой для ванной, серой столешницей, зеркалом с подсветкой, тумбой под две раковины и встроенной тумбой - последний тренд
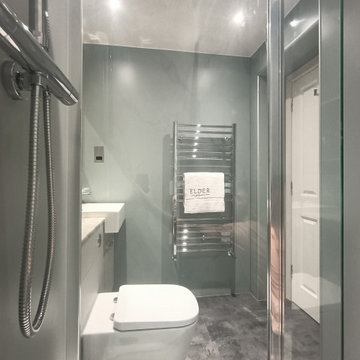
The client was looking for a highly practical and clean-looking modernisation of this en-suite shower room. We opted to clad the entire room in wet wall shower panelling to give it the practicality the client was after. The subtle matt sage green was ideal for making the room look clean and modern, while the marble feature wall gave it a real sense of luxury. High quality cabinetry and shower fittings provided the perfect finish for this wonderful en-suite.
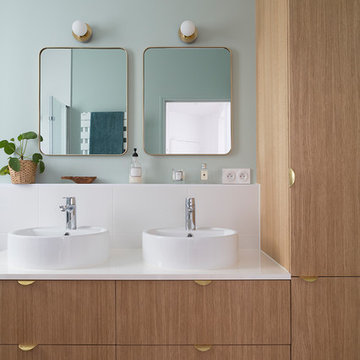
Maude Artarit
На фото: главная ванная комната среднего размера в современном стиле с светлыми деревянными фасадами, зеленой плиткой, керамической плиткой, полом из терраццо и столешницей из ламината
На фото: главная ванная комната среднего размера в современном стиле с светлыми деревянными фасадами, зеленой плиткой, керамической плиткой, полом из терраццо и столешницей из ламината
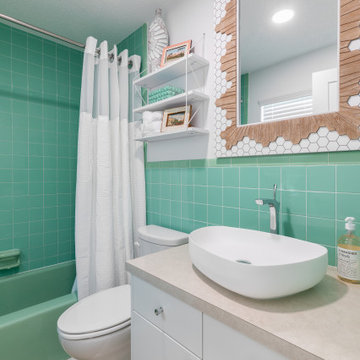
Идея дизайна: маленькая ванная комната в морском стиле с плоскими фасадами, белыми фасадами, накладной ванной, открытым душем, раздельным унитазом, зеленой плиткой, керамической плиткой, полом из керамической плитки, душевой кабиной, консольной раковиной, столешницей из ламината, белым полом, шторкой для ванной, белой столешницей, тумбой под одну раковину и встроенной тумбой для на участке и в саду

A refresh for a Berlin Altbau bathroom. Our design features soft sage green wall tile laid in a straight set pattern with white and grey circle patterned floor tiles and accents. We closed off one door way to make this bathroom more spacious and give more privacy to the previously adjoining room. Even though all the plumbing locations stayed in the same place, this space went through a great transformation resulting in a relaxing and calm bathroom.
The modern fixtures include a “Dusch-WC” (shower toilet) from Tece that saves the space of installing both a toilet and a bidet and this model uses a hot water intake instead of an internal heater which is better for the budget and uses no electricity.
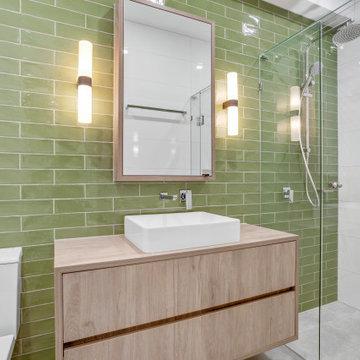
Источник вдохновения для домашнего уюта: большая ванная комната в стиле фьюжн с фасадами островного типа, фасадами цвета дерева среднего тона, угловым душем, унитазом-моноблоком, зеленой плиткой, плиткой кабанчик, зелеными стенами, полом из керамической плитки, душевой кабиной, настольной раковиной, столешницей из ламината, серым полом, душем с распашными дверями, нишей, тумбой под одну раковину и подвесной тумбой
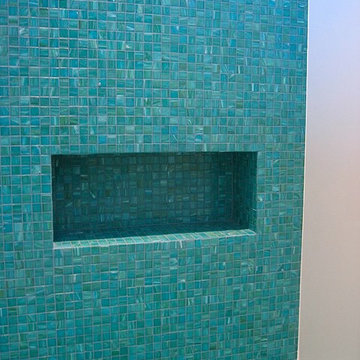
SWAD PL
Свежая идея для дизайна: главная ванная комната среднего размера в современном стиле с подвесной раковиной, плоскими фасадами, столешницей из ламината, открытым душем, инсталляцией, зеленой плиткой, плиткой мозаикой, бежевыми стенами и полом из керамогранита - отличное фото интерьера
Свежая идея для дизайна: главная ванная комната среднего размера в современном стиле с подвесной раковиной, плоскими фасадами, столешницей из ламината, открытым душем, инсталляцией, зеленой плиткой, плиткой мозаикой, бежевыми стенами и полом из керамогранита - отличное фото интерьера
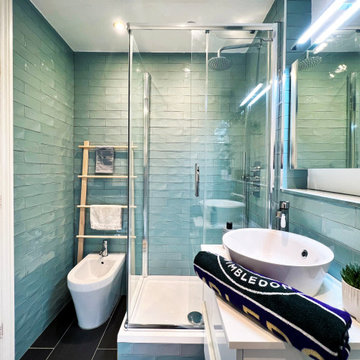
Bathroom vanity unit
На фото: маленькая детская ванная комната в стиле модернизм с плоскими фасадами, белыми фасадами, открытым душем, зеленой плиткой, керамической плиткой, белыми стенами, полом из керамической плитки, столешницей из ламината, черным полом, душем с раздвижными дверями, белой столешницей, тумбой под одну раковину и подвесной тумбой для на участке и в саду с
На фото: маленькая детская ванная комната в стиле модернизм с плоскими фасадами, белыми фасадами, открытым душем, зеленой плиткой, керамической плиткой, белыми стенами, полом из керамической плитки, столешницей из ламината, черным полом, душем с раздвижными дверями, белой столешницей, тумбой под одну раковину и подвесной тумбой для на участке и в саду с
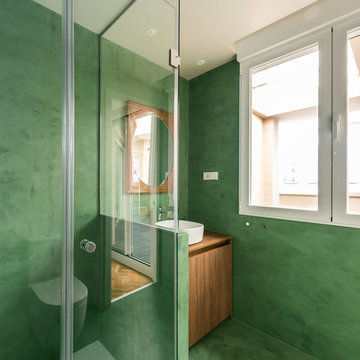
Baño principal en suite.
Идея дизайна: главная ванная комната в современном стиле с зеленой плиткой, зелеными стенами, бетонным полом, настольной раковиной, столешницей из ламината, зеленым полом и душем с распашными дверями
Идея дизайна: главная ванная комната в современном стиле с зеленой плиткой, зелеными стенами, бетонным полом, настольной раковиной, столешницей из ламината, зеленым полом и душем с распашными дверями
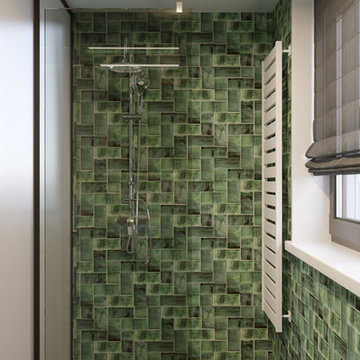
Пример оригинального дизайна: маленькая ванная комната в современном стиле с открытыми фасадами, серыми фасадами, душевой комнатой, инсталляцией, зеленой плиткой, керамической плиткой, полом из керамической плитки, душевой кабиной, врезной раковиной, столешницей из ламината, серым полом, душем с распашными дверями и серой столешницей для на участке и в саду
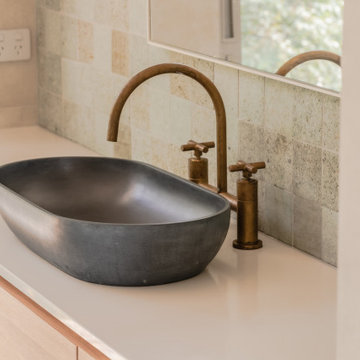
When the collaboration between client, builder and cabinet maker comes together perfectly the end result is one we are all very proud of. The clients had many ideas which evolved as the project was taking shape and as the budget changed. Through hours of planning and preparation the end result was to achieve the level of design and finishes that the client, builder and cabinet expect without making sacrifices or going over budget. Soft Matt finishes, solid timber, stone, brass tones, porcelain, feature bathroom fixtures and high end appliances all come together to create a warm, homely and sophisticated finish. The idea was to create spaces that you can relax in, work from, entertain in and most importantly raise your young family in. This project was fantastic to work on and the result shows that why would you ever want to leave home?
Ванная комната с зеленой плиткой и столешницей из ламината – фото дизайна интерьера
2