Ванная комната с зеленой плиткой и столешницей из гранита – фото дизайна интерьера
Сортировать:
Бюджет
Сортировать:Популярное за сегодня
1 - 20 из 1 073 фото
1 из 3

Twin basins on custom vanity
На фото: маленькая главная ванная комната в морском стиле с стеклянными фасадами, коричневыми фасадами, угловым душем, унитазом-моноблоком, зеленой плиткой, керамической плиткой, зелеными стенами, полом из керамической плитки, настольной раковиной, столешницей из гранита, белым полом, душем с раздвижными дверями, черной столешницей, тумбой под две раковины и встроенной тумбой для на участке и в саду с
На фото: маленькая главная ванная комната в морском стиле с стеклянными фасадами, коричневыми фасадами, угловым душем, унитазом-моноблоком, зеленой плиткой, керамической плиткой, зелеными стенами, полом из керамической плитки, настольной раковиной, столешницей из гранита, белым полом, душем с раздвижными дверями, черной столешницей, тумбой под две раковины и встроенной тумбой для на участке и в саду с

На фото: главная ванная комната среднего размера в средиземноморском стиле с врезной раковиной, фасадами в стиле шейкер, белыми фасадами, столешницей из гранита, полновстраиваемой ванной, душем в нише, зеленой плиткой, каменной плиткой, зелеными стенами, полом из мозаичной плитки и зеленым полом
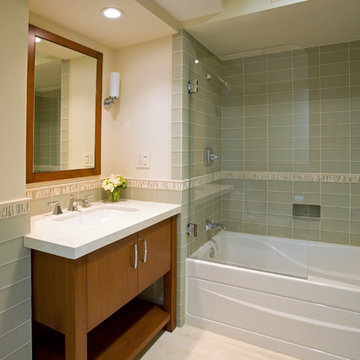
Cynthia Bennett bathroom in the remodeled Pasadena Penthouse.
Идея дизайна: ванная комната среднего размера в современном стиле с зеленой плиткой, стеклянной плиткой, плоскими фасадами, фасадами цвета дерева среднего тона, белыми стенами, врезной раковиной, столешницей из гранита, ванной в нише, душем над ванной, полом из травертина и белой столешницей
Идея дизайна: ванная комната среднего размера в современном стиле с зеленой плиткой, стеклянной плиткой, плоскими фасадами, фасадами цвета дерева среднего тона, белыми стенами, врезной раковиной, столешницей из гранита, ванной в нише, душем над ванной, полом из травертина и белой столешницей

Intense color draws you into this bathroom. the herringbone tile floor is heated, and has a good non slip surface. We tried mixing brass with mattle black in this bathroom, and it looks great!

The master suite was the last remnant of 1980’s (?) design within this renovated Charlottesville home. The intent of Alloy's renovation was to incorporate universal design principles into the couple's bathroom while bringing the clean modern design aesthetic from the rest of the house into their master suite.
After drastically altering the footprint of the existing bathroom to accommodate an occupant with compromised mobility, the architecture of this project, void of color, became a study in texture. To define the individual spaces of bathroom and to create a clean but not cold space, we used white tiles of various sizes, format, and material. In addition, the maple flooring that we installed in the bedroom was carried into the dry zones of the bathroom, while radiant heating was installed in the floors to create both physical and perceptual warmth throughout.
This project also involved a closet expansion that employs a modular closet system, and the installation of a new vanity in the master bedroom. The remainder of the renovations in the bedroom include a large sliding glass door that opens to the adjoining deck, new flooring, and new light fixtures throughout.
Andrea Hubbell Photography
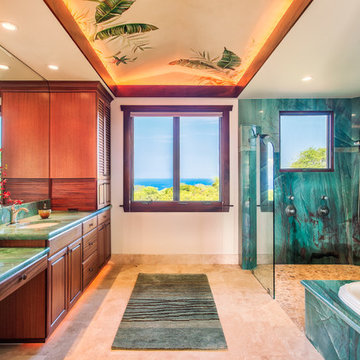
Master bathroom featuring rare Emerald Sea Granite, walk in shower, bubble massage tub, and outdoor shower.
Стильный дизайн: большая главная ванная комната в морском стиле с врезной раковиной, фасадами с выступающей филенкой, темными деревянными фасадами, столешницей из гранита, зеленой плиткой, белыми стенами, полом из травертина, накладной ванной, плиткой из листового камня, душем без бортиков и зеленой столешницей - последний тренд
Стильный дизайн: большая главная ванная комната в морском стиле с врезной раковиной, фасадами с выступающей филенкой, темными деревянными фасадами, столешницей из гранита, зеленой плиткой, белыми стенами, полом из травертина, накладной ванной, плиткой из листового камня, душем без бортиков и зеленой столешницей - последний тренд

This Ohana model ATU tiny home is contemporary and sleek, cladded in cedar and metal. The slanted roof and clean straight lines keep this 8x28' tiny home on wheels looking sharp in any location, even enveloped in jungle. Cedar wood siding and metal are the perfect protectant to the elements, which is great because this Ohana model in rainy Pune, Hawaii and also right on the ocean.
A natural mix of wood tones with dark greens and metals keep the theme grounded with an earthiness.
Theres a sliding glass door and also another glass entry door across from it, opening up the center of this otherwise long and narrow runway. The living space is fully equipped with entertainment and comfortable seating with plenty of storage built into the seating. The window nook/ bump-out is also wall-mounted ladder access to the second loft.
The stairs up to the main sleeping loft double as a bookshelf and seamlessly integrate into the very custom kitchen cabinets that house appliances, pull-out pantry, closet space, and drawers (including toe-kick drawers).
A granite countertop slab extends thicker than usual down the front edge and also up the wall and seamlessly cases the windowsill.
The bathroom is clean and polished but not without color! A floating vanity and a floating toilet keep the floor feeling open and created a very easy space to clean! The shower had a glass partition with one side left open- a walk-in shower in a tiny home. The floor is tiled in slate and there are engineered hardwood flooring throughout.
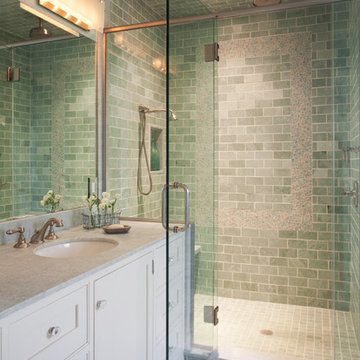
A quaint cottage set back in Vineyard Haven's Tashmoo woods creates the perfect Vineyard getaway. Our design concept focused on a bright, airy contemporary cottage with an old fashioned feel. Clean, modern lines and high ceilings mix with graceful arches, re-sawn heart pine rafters and a large masonry fireplace. The kitchen features stunning Crown Point cabinets in eye catching 'Cook's Blue' by Farrow & Ball. This kitchen takes its inspiration from the French farm kitchen with a separate pantry that also provides access to the backyard and outdoor shower. Photo Credit: Eric Roth
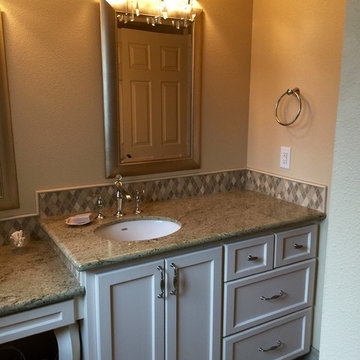
Monogram Interior Design
Идея дизайна: маленькая ванная комната в классическом стиле с фасадами с утопленной филенкой, белыми фасадами, накладной ванной, душем над ванной, раздельным унитазом, зеленой плиткой, плиткой мозаикой, бежевыми стенами, полом из керамогранита, душевой кабиной, врезной раковиной и столешницей из гранита для на участке и в саду
Идея дизайна: маленькая ванная комната в классическом стиле с фасадами с утопленной филенкой, белыми фасадами, накладной ванной, душем над ванной, раздельным унитазом, зеленой плиткой, плиткой мозаикой, бежевыми стенами, полом из керамогранита, душевой кабиной, врезной раковиной и столешницей из гранита для на участке и в саду
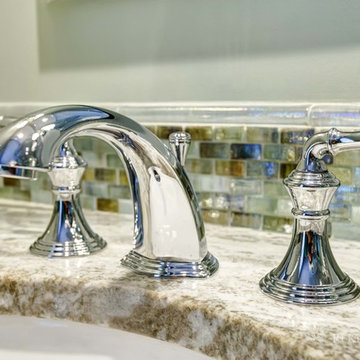
Jamie Harrington - Image Ten Photography
Источник вдохновения для домашнего уюта: большая главная ванная комната в современном стиле с врезной раковиной, фасадами в стиле шейкер, фасадами цвета дерева среднего тона, столешницей из гранита, отдельно стоящей ванной, открытым душем, раздельным унитазом, зеленой плиткой, керамогранитной плиткой, зелеными стенами и полом из керамогранита
Источник вдохновения для домашнего уюта: большая главная ванная комната в современном стиле с врезной раковиной, фасадами в стиле шейкер, фасадами цвета дерева среднего тона, столешницей из гранита, отдельно стоящей ванной, открытым душем, раздельным унитазом, зеленой плиткой, керамогранитной плиткой, зелеными стенами и полом из керамогранита
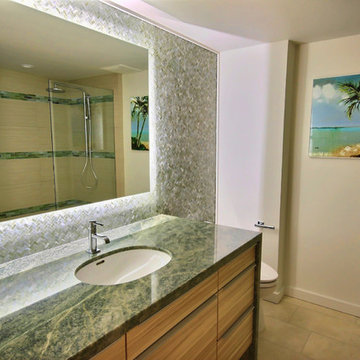
Luxury bath featuring book-matched grain of Ash wood veneer.
На фото: ванная комната в современном стиле с врезной раковиной, плоскими фасадами, фасадами цвета дерева среднего тона, столешницей из гранита и зеленой плиткой
На фото: ванная комната в современном стиле с врезной раковиной, плоскими фасадами, фасадами цвета дерева среднего тона, столешницей из гранита и зеленой плиткой
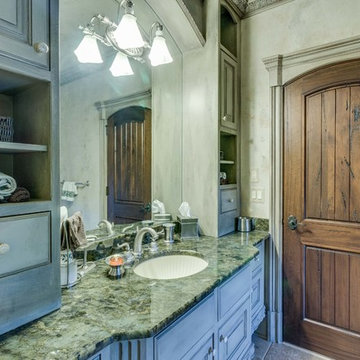
На фото: ванная комната среднего размера в стиле кантри с фасадами с выступающей филенкой, серыми фасадами, зеленой плиткой, серыми стенами, душевой кабиной, врезной раковиной, столешницей из гранита, полом из травертина, бежевым полом, угловым душем, раздельным унитазом, душем с распашными дверями и керамической плиткой

Claire Hamilton Photography
Идея дизайна: ванная комната среднего размера в морском стиле с фасадами островного типа, фасадами цвета дерева среднего тона, зеленой плиткой, стеклянной плиткой, столешницей из гранита, душевой комнатой, инсталляцией, зелеными стенами, полом из сланца, подвесной раковиной, серым полом, открытым душем и серой столешницей
Идея дизайна: ванная комната среднего размера в морском стиле с фасадами островного типа, фасадами цвета дерева среднего тона, зеленой плиткой, стеклянной плиткой, столешницей из гранита, душевой комнатой, инсталляцией, зелеными стенами, полом из сланца, подвесной раковиной, серым полом, открытым душем и серой столешницей
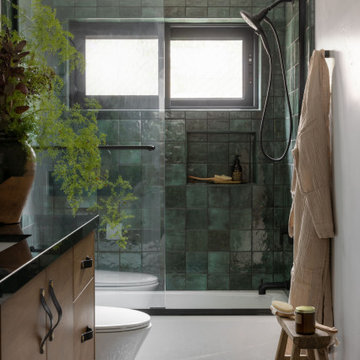
Пример оригинального дизайна: ванная комната среднего размера в стиле модернизм с плоскими фасадами, фасадами цвета дерева среднего тона, ванной в нише, душем над ванной, унитазом-моноблоком, зеленой плиткой, керамической плиткой, белыми стенами, полом из мозаичной плитки, врезной раковиной, столешницей из гранита, черным полом, душем с раздвижными дверями, черной столешницей, нишей, тумбой под одну раковину и встроенной тумбой
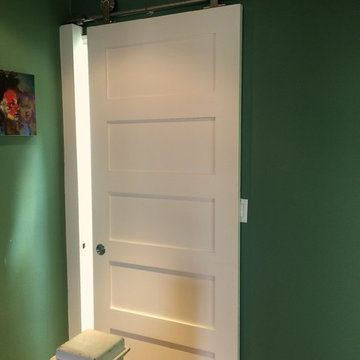
The door to the bathroom was replaced with a beautiful custom sliding Barn Door & modern track hardware (creating more space in the small bathroom and in the hallway).....Sheila Singer Design
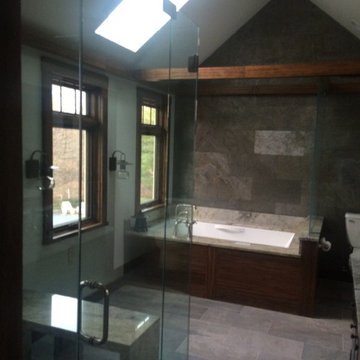
This shows the end of the bath with the air jetted tub undermounted and surrounded in granite. Back wall is wall cover panels made of slate and applied individually. Furniture like tub surround is dark pre finished bamboo planks. Custom windows are stained to match bamboo trim. Heated floor extends into curbless shower with custom granite bench. Photo by Lucien Allaire
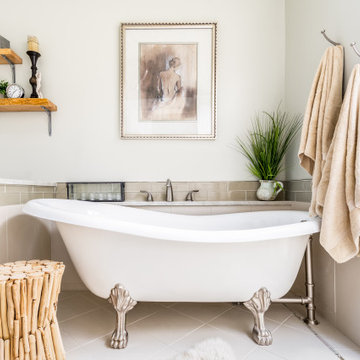
На фото: большая главная ванная комната в стиле неоклассика (современная классика) с фасадами в стиле шейкер, белыми фасадами, ванной на ножках, душем в нише, раздельным унитазом, зеленой плиткой, керамической плиткой, серыми стенами, полом из цементной плитки, врезной раковиной, столешницей из гранита, бежевым полом, душем с распашными дверями, зеленой столешницей, сиденьем для душа, тумбой под две раковины, встроенной тумбой и сводчатым потолком

The owners of this classic “old-growth Oak trim-work and arches” 1½ story 2 BR Tudor were looking to increase the size and functionality of their first-floor bath. Their wish list included a walk-in steam shower, tiled floors and walls. They wanted to incorporate those arches where possible – a style echoed throughout the home. They also were looking for a way for someone using a wheelchair to easily access the room.
The project began by taking the former bath down to the studs and removing part of the east wall. Space was created by relocating a portion of a closet in the adjacent bedroom and part of a linen closet located in the hallway. Moving the commode and a new cabinet into the newly created space creates an illusion of a much larger bath and showcases the shower. The linen closet was converted into a shallow medicine cabinet accessed using the existing linen closet door.
The door to the bath itself was enlarged, and a pocket door installed to enhance traffic flow.
The walk-in steam shower uses a large glass door that opens in or out. The steam generator is in the basement below, saving space. The tiled shower floor is crafted with sliced earth pebbles mosaic tiling. Coy fish are incorporated in the design surrounding the drain.
Shower walls and vanity area ceilings are constructed with 3” X 6” Kyle Subway tile in dark green. The light from the two bright windows plays off the surface of the Subway tile is an added feature.
The remaining bath floor is made 2” X 2” ceramic tile, surrounded with more of the pebble tiling found in the shower and trying the two rooms together. The right choice of grout is the final design touch for this beautiful floor.
The new vanity is located where the original tub had been, repeating the arch as a key design feature. The Vanity features a granite countertop and large under-mounted sink with brushed nickel fixtures. The white vanity cabinet features two sets of large drawers.
The untiled walls feature a custom wallpaper of Henri Rousseau’s “The Equatorial Jungle, 1909,” featured in the national gallery of art. https://www.nga.gov/collection/art-object-page.46688.html
The owners are delighted in the results. This is their forever home.
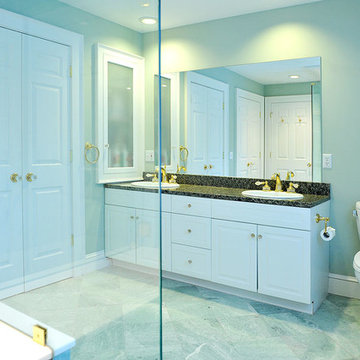
Here is a shot from the perspective of the glass shower. The dark granite vanity top provides just enough contrast to the room. The counter top has plenty of space and his-and-her sinks.
Photo by Daniel Gagnon Photography.

Accessory Dwelling Unit. Bathroom / shower area. Green cement tile with a shower bench/seat with a safety bar for bathroom safety. Stainless steel faucets and shower head.
Ванная комната с зеленой плиткой и столешницей из гранита – фото дизайна интерьера
1