Ванная комната с полновстраиваемой ванной и зеленой плиткой – фото дизайна интерьера
Сортировать:
Бюджет
Сортировать:Популярное за сегодня
1 - 20 из 487 фото

Основная ванная комната
На фото: ванная комната среднего размера, в белых тонах с отделкой деревом со стиральной машиной в современном стиле с бежевыми фасадами, полновстраиваемой ванной, душем над ванной, биде, зеленой плиткой, керамогранитной плиткой, белыми стенами, полом из керамогранита, душевой кабиной, врезной раковиной, столешницей из искусственного кварца, зеленым полом, душем с распашными дверями, белой столешницей, тумбой под одну раковину, подвесной тумбой и плоскими фасадами
На фото: ванная комната среднего размера, в белых тонах с отделкой деревом со стиральной машиной в современном стиле с бежевыми фасадами, полновстраиваемой ванной, душем над ванной, биде, зеленой плиткой, керамогранитной плиткой, белыми стенами, полом из керамогранита, душевой кабиной, врезной раковиной, столешницей из искусственного кварца, зеленым полом, душем с распашными дверями, белой столешницей, тумбой под одну раковину, подвесной тумбой и плоскими фасадами

Finding a home is not easy in a seller’s market, but when my clients discovered one—even though it needed a bit of work—in a beautiful area of the Santa Cruz Mountains, they decided to jump in. Surrounded by old-growth redwood trees and a sense of old-time history, the house’s location informed the design brief for their desired remodel work. Yet I needed to balance this with my client’s preference for clean-lined, modern style.
Suffering from a previous remodel, the galley-like bathroom in the master suite was long and dank. My clients were willing to completely redesign the layout of the suite, so the bathroom became the walk-in closet. We borrowed space from the bedroom to create a new, larger master bathroom which now includes a separate tub and shower.
The look of the room nods to nature with organic elements like a pebbled shower floor and vertical accent tiles of honed green slate. A custom vanity of blue weathered wood and a ceiling that recalls the look of pressed tin evoke a time long ago when people settled this mountain region. At the same time, the hardware in the room looks to the future with sleek, modular shapes in a chic matte black finish. Harmonious, serene, with personality: just what my clients wanted.
Photo: Bernardo Grijalva
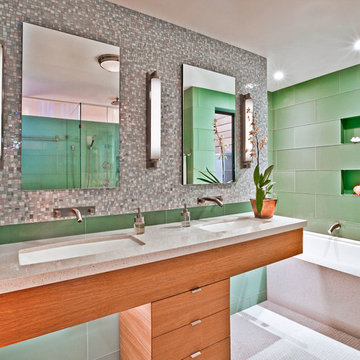
Working with a long time resident, creating a unified look out of the varied styles found in the space while increasing the size of the home was the goal of this project.
Both of the home’s bathrooms were renovated to further the contemporary style of the space, adding elements of color as well as modern bathroom fixtures. Further additions to the master bathroom include a frameless glass door enclosure, green wall tiles, and a stone bar countertop with wall-mounted faucets.
The guest bathroom uses a more minimalistic design style, employing a white color scheme, free standing sink and a modern enclosed glass shower.
The kitchen maintains a traditional style with custom white kitchen cabinets, a Carrera marble countertop, banquet seats and a table with blue accent walls that add a splash of color to the space.

Clean transitional on suite bathroom
Пример оригинального дизайна: маленькая детская ванная комната в стиле неоклассика (современная классика) с плоскими фасадами, белыми фасадами, полновстраиваемой ванной, душем над ванной, раздельным унитазом, зеленой плиткой, керамогранитной плиткой, зелеными стенами, полом из керамогранита, врезной раковиной, столешницей из кварцита, зеленым полом, душем с распашными дверями, белой столешницей, тумбой под одну раковину и подвесной тумбой для на участке и в саду
Пример оригинального дизайна: маленькая детская ванная комната в стиле неоклассика (современная классика) с плоскими фасадами, белыми фасадами, полновстраиваемой ванной, душем над ванной, раздельным унитазом, зеленой плиткой, керамогранитной плиткой, зелеными стенами, полом из керамогранита, врезной раковиной, столешницей из кварцита, зеленым полом, душем с распашными дверями, белой столешницей, тумбой под одну раковину и подвесной тумбой для на участке и в саду
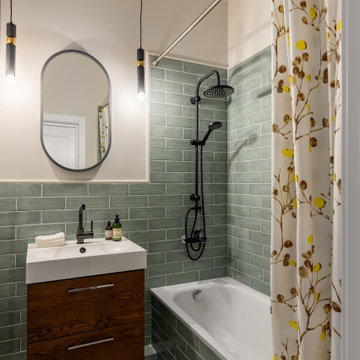
Ванная комната с плиткой кабанчик, встроенной ванной, подвесной тумбой с отделкой деревом.
На фото: маленькая главная ванная комната в скандинавском стиле с плоскими фасадами, фасадами цвета дерева среднего тона, полновстраиваемой ванной, душем над ванной, инсталляцией, зеленой плиткой, керамической плиткой, бежевыми стенами, полом из керамической плитки, накладной раковиной, столешницей из искусственного камня, серым полом, белой столешницей, тумбой под одну раковину и подвесной тумбой для на участке и в саду
На фото: маленькая главная ванная комната в скандинавском стиле с плоскими фасадами, фасадами цвета дерева среднего тона, полновстраиваемой ванной, душем над ванной, инсталляцией, зеленой плиткой, керамической плиткой, бежевыми стенами, полом из керамической плитки, накладной раковиной, столешницей из искусственного камня, серым полом, белой столешницей, тумбой под одну раковину и подвесной тумбой для на участке и в саду

Rénovation complète d'un appartement haussmmannien de 70m2 dans le 14ème arr. de Paris. Les espaces ont été repensés pour créer une grande pièce de vie regroupant la cuisine, la salle à manger et le salon. Les espaces sont sobres et colorés. Pour optimiser les rangements et mettre en valeur les volumes, le mobilier est sur mesure, il s'intègre parfaitement au style de l'appartement haussmannien.
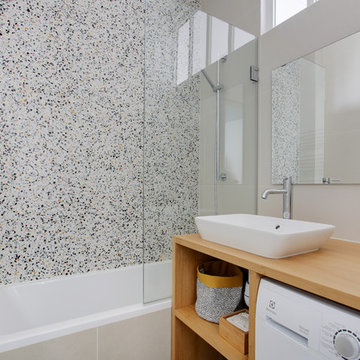
На фото: детская ванная комната среднего размера в современном стиле с коричневыми фасадами, полновстраиваемой ванной, зеленой плиткой, бежевыми стенами, полом из терраццо, накладной раковиной и бежевой столешницей с

salle de bains mosaïque verte, comme à la piscine
Пример оригинального дизайна: маленькая детская ванная комната в современном стиле с открытыми фасадами, зелеными фасадами, полновстраиваемой ванной, инсталляцией, зеленой плиткой, плиткой мозаикой, зелеными стенами, полом из мозаичной плитки, врезной раковиной, столешницей из плитки, зеленым полом, зеленой столешницей, окном, тумбой под одну раковину и подвесной тумбой для на участке и в саду
Пример оригинального дизайна: маленькая детская ванная комната в современном стиле с открытыми фасадами, зелеными фасадами, полновстраиваемой ванной, инсталляцией, зеленой плиткой, плиткой мозаикой, зелеными стенами, полом из мозаичной плитки, врезной раковиной, столешницей из плитки, зеленым полом, зеленой столешницей, окном, тумбой под одну раковину и подвесной тумбой для на участке и в саду

Salle de bain des enfants, création d'un espace lange à droite en prolongation de la baignoire. Nous avons remplacé la douche par une baignoire car la salle de bain était très grande et le toilette existant n'était pas souhaité par les clients.
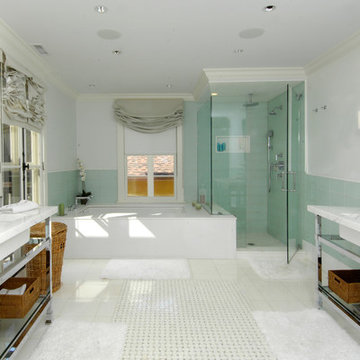
Images 4 Photography - Chris Meech
Стильный дизайн: ванная комната в средиземноморском стиле с врезной раковиной, полновстраиваемой ванной, угловым душем, зеленой плиткой и стеклянной плиткой - последний тренд
Стильный дизайн: ванная комната в средиземноморском стиле с врезной раковиной, полновстраиваемой ванной, угловым душем, зеленой плиткой и стеклянной плиткой - последний тренд
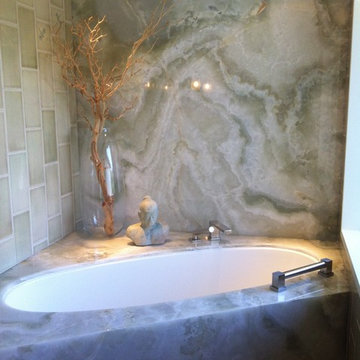
Bianco Verdino Onyx wall and tub deck.
Pacific Stoneworks, Inc. Proudly serving Santa Barbara & Ventura Counties since 1994. Room design by Dana Berkus Interiors.
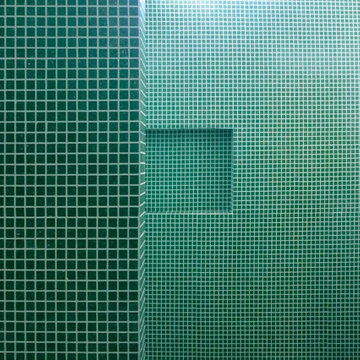
© François Texier Architecte
Идея дизайна: главная ванная комната среднего размера в современном стиле с полновстраиваемой ванной, душем без бортиков, зеленой плиткой, стеклянной плиткой, зелеными стенами, полом из керамической плитки, подвесной раковиной и столешницей из плитки
Идея дизайна: главная ванная комната среднего размера в современном стиле с полновстраиваемой ванной, душем без бортиков, зеленой плиткой, стеклянной плиткой, зелеными стенами, полом из керамической плитки, подвесной раковиной и столешницей из плитки
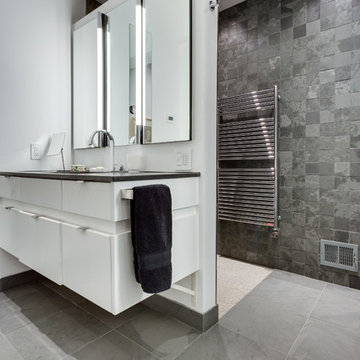
На фото: главная ванная комната среднего размера в современном стиле с плоскими фасадами, белыми фасадами, полновстраиваемой ванной, душем без бортиков, зеленой плиткой, стеклянной плиткой, белыми стенами и полом из сланца с
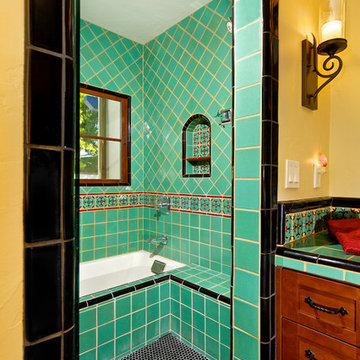
Brent Haywood Photography
Свежая идея для дизайна: ванная комната в средиземноморском стиле с фасадами в стиле шейкер, коричневыми фасадами, столешницей из плитки, полновстраиваемой ванной, душем без бортиков, зеленой плиткой и керамической плиткой - отличное фото интерьера
Свежая идея для дизайна: ванная комната в средиземноморском стиле с фасадами в стиле шейкер, коричневыми фасадами, столешницей из плитки, полновстраиваемой ванной, душем без бортиков, зеленой плиткой и керамической плиткой - отличное фото интерьера

Идея дизайна: главная ванная комната среднего размера со стиральной машиной в современном стиле с открытыми фасадами, полновстраиваемой ванной, раздельным унитазом, зеленой плиткой, керамической плиткой, белыми стенами, полом из керамической плитки, накладной раковиной, столешницей из дерева, белым полом, тумбой под одну раковину и подвесной тумбой
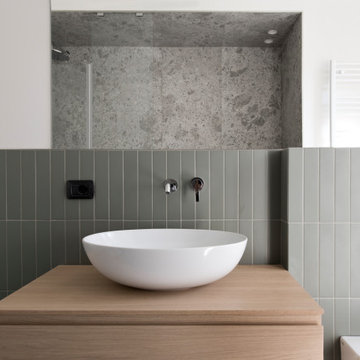
bagno con vasca e doccia uniti in nicchia.
vasca kaldewei rivestita sia sul top che lateralmente in ariostea ceppo di gre abbinato a piastrelle a listelli su parete opposta e pavimento colore verde
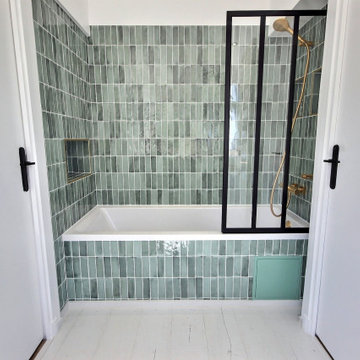
Свежая идея для дизайна: главная ванная комната среднего размера в современном стиле с белыми фасадами, полновстраиваемой ванной, душем над ванной, зеленой плиткой, керамической плиткой, белыми стенами, светлым паркетным полом, накладной раковиной, столешницей из дерева, белым полом, окном, тумбой под две раковины и встроенной тумбой - отличное фото интерьера
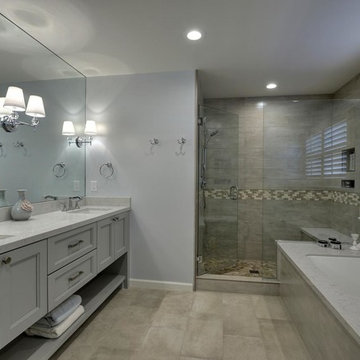
Budget analysis and project development by: May Construction, Inc.
На фото: большая главная ванная комната в стиле неоклассика (современная классика) с фасадами с утопленной филенкой, серыми фасадами, полновстраиваемой ванной, душем в нише, синей плиткой, серой плиткой, зеленой плиткой, серыми стенами, полом из керамогранита, врезной раковиной, раздельным унитазом, бежевым полом, душем с распашными дверями, столешницей из искусственного кварца и керамогранитной плиткой с
На фото: большая главная ванная комната в стиле неоклассика (современная классика) с фасадами с утопленной филенкой, серыми фасадами, полновстраиваемой ванной, душем в нише, синей плиткой, серой плиткой, зеленой плиткой, серыми стенами, полом из керамогранита, врезной раковиной, раздельным унитазом, бежевым полом, душем с распашными дверями, столешницей из искусственного кварца и керамогранитной плиткой с
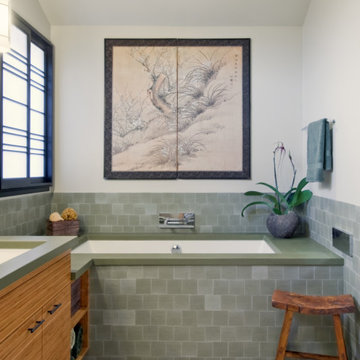
Commissioned to shed new light on a dark and dated master bath suite, we banished the cultured marble, raised the ceiling, and installed bright clerestory windows. We crowned custom bamboo cabinets with poured concrete counters, extended them to the Jacuzzi tub surrounds, and finished the space with gleaming nickel hardware, a recycled glass shower enclosure, and tumbled marble floors with radiant heating, for year-round warmth.
Our clients were so pleased with the results they asked us to continue the same sense of elegance and serenity we had started in the master bath and extend it towards a full remodel of their family room and kitchen. We installed new hardwood floors to emphasize the comfortable, quiet spaciousness of a newly arranged layout. Quartzite counters, quarter-sawn white oak cabinetry, and a recycled glass tile backsplash were combined to produce a sophisticated kitchen, gleaming surfaces and clean lines, while rough split-faced travertine brick enriched an updated fireplace, bookended by built-in shelves and cabinetry, to make a strong, practical center in the family room.
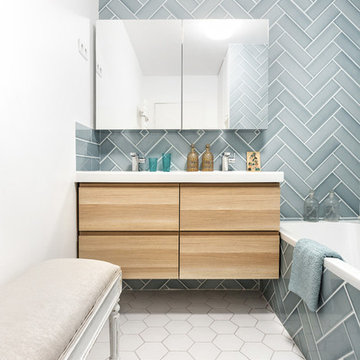
Conception de la salle de bain
- Recherche de coloris et de revetements muraux
- Recherche des matériaux
- Recherche de mobilier
- Optimisation de l'implantation
- Visualisation 3D
Ванная комната с полновстраиваемой ванной и зеленой плиткой – фото дизайна интерьера
1