Ванная комната с фасадами островного типа и врезной раковиной – фото дизайна интерьера
Сортировать:Популярное за сегодня
1 - 20 из 20 614 фото

Zellige tile is usually a natural hand formed kiln fired clay tile, this multi-tonal beige tile is exactly that. Beautifully laid in this walk in door less shower, this tile is the simple "theme" of this warm cream guest bath. We also love the pub style metal framed Pottery barn mirror and streamlined lighting that provide a focal accent to this bathroom.

На фото: ванная комната среднего размера в стиле неоклассика (современная классика) с фасадами островного типа, синими фасадами, ванной в нише, душем над ванной, унитазом-моноблоком, белой плиткой, керамогранитной плиткой, белыми стенами, полом из керамогранита, душевой кабиной, врезной раковиной, мраморной столешницей, разноцветным полом, шторкой для ванной и белой столешницей
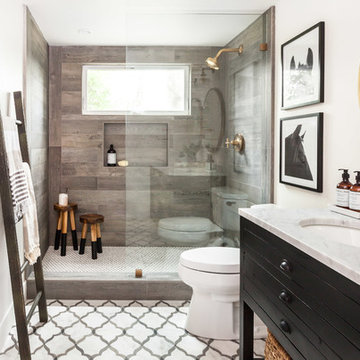
Kat Alves-Photography
Пример оригинального дизайна: маленькая ванная комната в стиле кантри с фасадами островного типа, черными фасадами, открытым душем, унитазом-моноблоком, разноцветной плиткой, каменной плиткой, белыми стенами, мраморным полом, врезной раковиной и мраморной столешницей для на участке и в саду
Пример оригинального дизайна: маленькая ванная комната в стиле кантри с фасадами островного типа, черными фасадами, открытым душем, унитазом-моноблоком, разноцветной плиткой, каменной плиткой, белыми стенами, мраморным полом, врезной раковиной и мраморной столешницей для на участке и в саду

Пример оригинального дизайна: главный совмещенный санузел среднего размера в стиле ретро с фасадами островного типа, светлыми деревянными фасадами, душем без бортиков, раздельным унитазом, зеленой плиткой, терракотовой плиткой, белыми стенами, мраморным полом, врезной раковиной, мраморной столешницей, разноцветным полом, открытым душем, белой столешницей, тумбой под две раковины, встроенной тумбой и обоями на стенах

VISION AND NEEDS:
Our client came to us with a vision for their family dream house that offered adequate space and a lot of character. They were drawn to the traditional form and contemporary feel of a Modern Farmhouse.
MCHUGH SOLUTION:
In showing multiple options at the schematic stage, the client approved a traditional L shaped porch with simple barn-like columns. The entry foyer is simple in it's two-story volume and it's mono-chromatic (white & black) finishes. The living space which includes a kitchen & dining area - is an open floor plan, allowing natural light to fill the space.

Modern bathroom remodel.
Пример оригинального дизайна: главная ванная комната среднего размера со стиральной машиной в стиле модернизм с фасадами островного типа, фасадами цвета дерева среднего тона, душем без бортиков, раздельным унитазом, серой плиткой, керамогранитной плиткой, серыми стенами, полом из керамогранита, врезной раковиной, столешницей из искусственного кварца, серым полом, открытым душем, белой столешницей, тумбой под две раковины, встроенной тумбой и сводчатым потолком
Пример оригинального дизайна: главная ванная комната среднего размера со стиральной машиной в стиле модернизм с фасадами островного типа, фасадами цвета дерева среднего тона, душем без бортиков, раздельным унитазом, серой плиткой, керамогранитной плиткой, серыми стенами, полом из керамогранита, врезной раковиной, столешницей из искусственного кварца, серым полом, открытым душем, белой столешницей, тумбой под две раковины, встроенной тумбой и сводчатым потолком

Источник вдохновения для домашнего уюта: большая главная ванная комната с фасадами островного типа, светлыми деревянными фасадами, столешницей из искусственного кварца, белой столешницей, напольной тумбой, разноцветной плиткой, душевой комнатой, каменной плиткой, раздельным унитазом, белыми стенами, полом из мозаичной плитки, врезной раковиной, разноцветным полом, открытым душем и сводчатым потолком

Situated on prime waterfront slip, the Pine Tree House could float we used so much wood.
This project consisted of a complete package. Built-In lacquer wall unit with custom cabinetry & LED lights, walnut floating vanities, credenzas, walnut slat wood bar with antique mirror backing.

Источник вдохновения для домашнего уюта: большая главная ванная комната в стиле неоклассика (современная классика) с отдельно стоящей ванной, открытым душем, белыми стенами, белой плиткой, фасадами островного типа, раздельным унитазом, мраморной плиткой, темным паркетным полом, врезной раковиной, столешницей из искусственного кварца, коричневым полом, открытым душем и белой столешницей

This Houston, Texas River Oaks home went through a complete remodel of their master bathroom. Originally, it was a bland rectangular space with a misplaced shower in the center of the bathroom; partnered with a built-in tub against the window. We redesigned the new space by completely gutting the old bathroom. We decided to make the space flow more consistently by working with the rectangular layout and then created a master bathroom with free-standing tub inside the shower enclosure. The tub was floated inside the shower by the window. Next, we added a large bench seat with an oversized mosaic glass backdrop by Lunada Bay "Agate Taiko. The 9’ x 9’ shower is fully enclosed with 3/8” seamless glass. The furniture-like vanity was custom built with decorative overlays on the mirror doors to match the shower mosaic tile design. Further, we bleached the hickory wood to get the white wash stain on the cabinets. The floor tile is 12" x 24" Athena Sand with a linear mosaic running the length of the room. This tranquil spa bath has many luxurious amenities such as a Bain Ultra Air Tub, "Evanescence" with Brizo Virage Lavatory faucets and fixtures in a brushed bronze brilliance finish. Overall, this was a drastic, yet much needed change for my client.

For the primary bathroom, we played with pattern and kept the floors neutral, but incorporated patterned tiles to the entire back wall. We added a soaking tub and enclosed shower with a glass door. A reeded vanity and board and batten on the walls were added for texture, along with a stacked quartz countertop. Lastly, we balanced it all out with champagne bronze hardware and sconces for a sophisticated feel.

Custom Floating Vanity with custom countertop
На фото: большая главная ванная комната в современном стиле с фасадами островного типа, светлыми деревянными фасадами, отдельно стоящей ванной, душем без бортиков, унитазом-моноблоком, белой плиткой, зеркальной плиткой, белыми стенами, полом из керамогранита, врезной раковиной, столешницей из кварцита, серым полом, открытым душем, белой столешницей, сиденьем для душа, тумбой под две раковины и подвесной тумбой
На фото: большая главная ванная комната в современном стиле с фасадами островного типа, светлыми деревянными фасадами, отдельно стоящей ванной, душем без бортиков, унитазом-моноблоком, белой плиткой, зеркальной плиткой, белыми стенами, полом из керамогранита, врезной раковиной, столешницей из кварцита, серым полом, открытым душем, белой столешницей, сиденьем для душа, тумбой под две раковины и подвесной тумбой
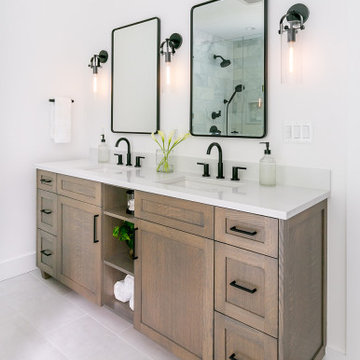
Crisp and clean with bold black accents elevate this timeless bathroom renovation. A combination of ceramic and marble tile ensures durability with a note of elegance for every day use. Custom double bowl vanity and linen closet with roll out trays was crafted with rough sawn wood and topped with a quartz countertop. A new picture window expands the space with incredible light and views.
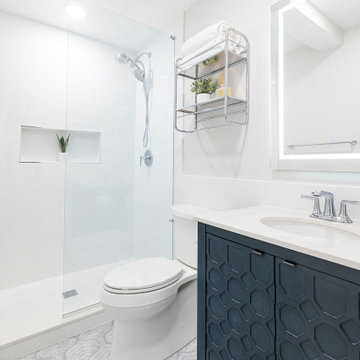
Contemporary bathroom remodel with subway wall tiles, penny shower floor, patterned blue porcelain tiles, free standing dark blue vanity with white quartz top, kohler fixtures and lighted medicine cabinet.
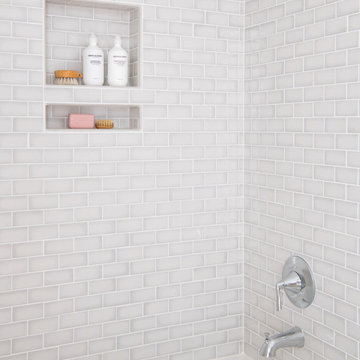
Classic, timeless and ideally positioned on a sprawling corner lot set high above the street, discover this designer dream home by Jessica Koltun. The blend of traditional architecture and contemporary finishes evokes feelings of warmth while understated elegance remains constant throughout this Midway Hollow masterpiece unlike no other. This extraordinary home is at the pinnacle of prestige and lifestyle with a convenient address to all that Dallas has to offer.
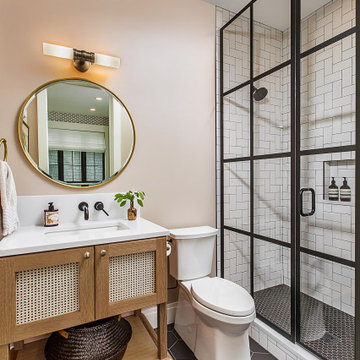
The ensuite bathroom of this guest room of a coastal vacation home near Ann Arbor, Michigan. Hex flooring, crittal-style shower doors, vanity with caned doors, round mirror.

A simple but bold moment in this secondary bathroom designed by Kennedy Cole Interior Design.
На фото: ванная комната среднего размера в стиле ретро с фасадами островного типа, фасадами цвета дерева среднего тона, раздельным унитазом, синей плиткой, керамической плиткой, белыми стенами, бетонным полом, душевой кабиной, врезной раковиной, столешницей из искусственного кварца, серым полом, душем с распашными дверями, белой столешницей, нишей, тумбой под одну раковину и напольной тумбой
На фото: ванная комната среднего размера в стиле ретро с фасадами островного типа, фасадами цвета дерева среднего тона, раздельным унитазом, синей плиткой, керамической плиткой, белыми стенами, бетонным полом, душевой кабиной, врезной раковиной, столешницей из искусственного кварца, серым полом, душем с распашными дверями, белой столешницей, нишей, тумбой под одну раковину и напольной тумбой
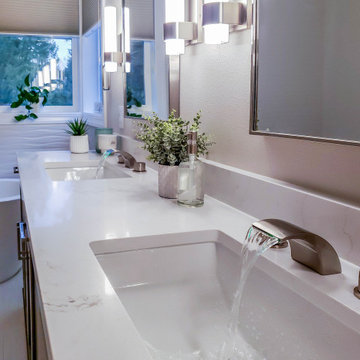
This classic contemporary bathroom remodel brings new life into a dated space using soft warm tones and light open spaces. Brushed nickel finishes and warm wood tones pair with white walls to bring a crisp contemporary feel to the bathroom. Overall, this family's new bathroom downplays the need for too many accessories and instead focuses on clean lines and function.

a custom freestanding wood vanity with black hardware complements black and white large aggregate terrazzo flooring
Источник вдохновения для домашнего уюта: маленькая ванная комната с фасадами островного типа, темными деревянными фасадами, ванной в нише, душем над ванной, белой плиткой, керамической плиткой, белыми стенами, полом из терраццо, душевой кабиной, врезной раковиной, столешницей из искусственного кварца, разноцветным полом, белой столешницей, тумбой под одну раковину и напольной тумбой для на участке и в саду
Источник вдохновения для домашнего уюта: маленькая ванная комната с фасадами островного типа, темными деревянными фасадами, ванной в нише, душем над ванной, белой плиткой, керамической плиткой, белыми стенами, полом из терраццо, душевой кабиной, врезной раковиной, столешницей из искусственного кварца, разноцветным полом, белой столешницей, тумбой под одну раковину и напольной тумбой для на участке и в саду

Remodeling the master bath provided many design challenges. The long and narrow space was visually expanded by removing an impeding large linen closet from the space. The additional space allowed for two sinks where there was previously only one. In addition, the long and narrow window in the bath provided amazing natural light, but made it difficult to incorporate vanity mirrors that were tall enough. The designer solved this issue by incorporating pivoting mirrors that mounted just below the long window. Finally, a custom walnut vanity was designed to utilize every inch of space. The vanity front steps in and out on the ends to make access by the toilet area more functional and spacious. A large shower with a built in quartz shower seat and hand held shower wand provide touch of luxury. Finally, the ceramic floor tile design provides a mid century punch without overpowering the tranquil space.
Ванная комната с фасадами островного типа и врезной раковиной – фото дизайна интерьера
1