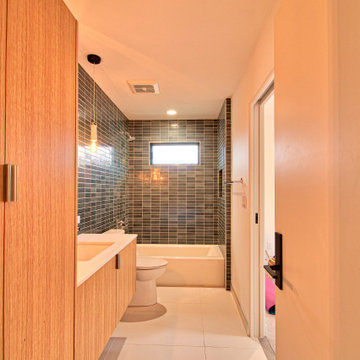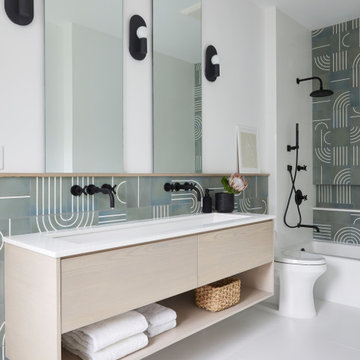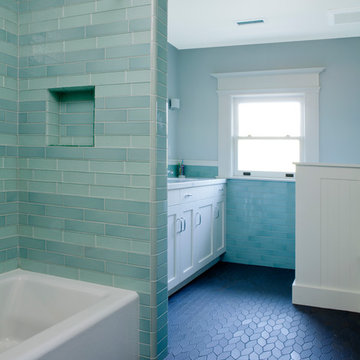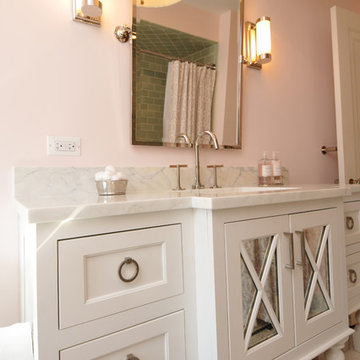Ванная комната с ванной в нише и зеленой плиткой – фото дизайна интерьера
Сортировать:
Бюджет
Сортировать:Популярное за сегодня
1 - 20 из 1 163 фото
1 из 3

Designed by Banner Day Interiors, these minty green bathroom tiles in a subway pattern add just the right pop of color to this classic-inspired shower. Sample more handmade colors at fireclaytile.com/samples
TILE SHOWN
4x8 Tiles in Celadon

Стильный дизайн: ванная комната среднего размера в современном стиле с плоскими фасадами, искусственно-состаренными фасадами, ванной в нише, душем над ванной, раздельным унитазом, зеленой плиткой, керамогранитной плиткой, белыми стенами, полом из керамогранита, душевой кабиной, врезной раковиной, мраморной столешницей, белым полом, открытым душем, белой столешницей, тумбой под одну раковину и напольной тумбой - последний тренд

A guest bath transformation in Bothell featuring a unique modern coastal aesthetic complete with a floral patterned tile flooring and a bold Moroccan-inspired green shower surround.

We updated this century-old iconic Edwardian San Francisco home to meet the homeowners' modern-day requirements while still retaining the original charm and architecture. The color palette was earthy and warm to play nicely with the warm wood tones found in the original wood floors, trim, doors and casework.

This retro bathroom pays homage to the original home while giving it a modern twist.
Свежая идея для дизайна: маленькая детская ванная комната в стиле ретро с плоскими фасадами, фасадами цвета дерева среднего тона, унитазом-моноблоком, зеленой плиткой, керамогранитной плиткой, врезной раковиной, столешницей из искусственного кварца, серым полом, белой столешницей, подвесной тумбой, ванной в нише, душем над ванной, белыми стенами, полом из керамогранита, открытым душем, сиденьем для душа и тумбой под одну раковину для на участке и в саду - отличное фото интерьера
Свежая идея для дизайна: маленькая детская ванная комната в стиле ретро с плоскими фасадами, фасадами цвета дерева среднего тона, унитазом-моноблоком, зеленой плиткой, керамогранитной плиткой, врезной раковиной, столешницей из искусственного кварца, серым полом, белой столешницей, подвесной тумбой, ванной в нише, душем над ванной, белыми стенами, полом из керамогранита, открытым душем, сиденьем для душа и тумбой под одну раковину для на участке и в саду - отличное фото интерьера

Photography by Brad Knipstein
Стильный дизайн: детская ванная комната среднего размера в стиле кантри с плоскими фасадами, фасадами цвета дерева среднего тона, ванной в нише, душем над ванной, зеленой плиткой, керамической плиткой, белыми стенами, полом из керамогранита, раковиной с несколькими смесителями, столешницей из искусственного кварца, серым полом, шторкой для ванной, серой столешницей, сиденьем для душа, тумбой под одну раковину и встроенной тумбой - последний тренд
Стильный дизайн: детская ванная комната среднего размера в стиле кантри с плоскими фасадами, фасадами цвета дерева среднего тона, ванной в нише, душем над ванной, зеленой плиткой, керамической плиткой, белыми стенами, полом из керамогранита, раковиной с несколькими смесителями, столешницей из искусственного кварца, серым полом, шторкой для ванной, серой столешницей, сиденьем для душа, тумбой под одну раковину и встроенной тумбой - последний тренд

На фото: детская ванная комната среднего размера в стиле модернизм с плоскими фасадами, светлыми деревянными фасадами, ванной в нише, зеленой плиткой, керамической плиткой, врезной раковиной, белым полом, белой столешницей, тумбой под одну раковину и подвесной тумбой с

This bathroom has been completely transformed into a modern spa-worthy sanctuary.
Photo: Virtual 360 NY
Свежая идея для дизайна: маленькая главная ванная комната в стиле модернизм с плоскими фасадами, фасадами цвета дерева среднего тона, ванной в нише, душем над ванной, унитазом-моноблоком, зеленой плиткой, плиткой кабанчик, серыми стенами, мраморным полом, подвесной раковиной, столешницей из искусственного кварца, белым полом, открытым душем и белой столешницей для на участке и в саду - отличное фото интерьера
Свежая идея для дизайна: маленькая главная ванная комната в стиле модернизм с плоскими фасадами, фасадами цвета дерева среднего тона, ванной в нише, душем над ванной, унитазом-моноблоком, зеленой плиткой, плиткой кабанчик, серыми стенами, мраморным полом, подвесной раковиной, столешницей из искусственного кварца, белым полом, открытым душем и белой столешницей для на участке и в саду - отличное фото интерьера

These repeat clients had remodeled almost their entire home with us except this bathroom! They decided they wanted to add a powder bath to increase the value of their home. What is now a powder bath and guest bath/walk-in closet, used to be one second master bathroom. You could access it from either the hallway or through the guest bedroom, so the entries were already there.
Structurally, the only major change was closing in a window and changing the size of another. Originally, there was two smaller vertical windows, so we closed off one and increased the size of the other. The remaining window is now 5' wide x 12' high and was placed up above the vanity mirrors. Three sconces were installed on either side and between the two mirrors to add more light.
The new shower/tub was placed where the closet used to be and what used to be the water closet, became the new walk-in closet.
There is plenty of room in the guest bath with functionality and flow and there is just enough room in the powder bath.
The design and finishes chosen in these bathrooms are eclectic, which matches the rest of their house perfectly!
They have an entire house "their style" and have now added the luxury of another bathroom to this already amazing home.
Check out our other Melshire Drive projects (and Mixed Metals bathroom) to see the rest of the beautifully eclectic house.

Lincoln Barbour
Свежая идея для дизайна: детская ванная комната среднего размера в стиле неоклассика (современная классика) с белыми фасадами, ванной в нише, душем над ванной, зеленой плиткой, синей плиткой, керамической плиткой, зелеными стенами, полом из цементной плитки, врезной раковиной, столешницей из искусственного кварца, бирюзовым полом, шторкой для ванной и фасадами с утопленной филенкой - отличное фото интерьера
Свежая идея для дизайна: детская ванная комната среднего размера в стиле неоклассика (современная классика) с белыми фасадами, ванной в нише, душем над ванной, зеленой плиткой, синей плиткой, керамической плиткой, зелеными стенами, полом из цементной плитки, врезной раковиной, столешницей из искусственного кварца, бирюзовым полом, шторкой для ванной и фасадами с утопленной филенкой - отличное фото интерьера

The main bath has a sleek, clean feel with mostly white tile and fixtures and contrasting green shower tile.
Идея дизайна: ванная комната среднего размера в современном стиле с плоскими фасадами, белыми фасадами, ванной в нише, душем в нише, раздельным унитазом, зеленой плиткой, керамической плиткой, белыми стенами, полом из керамогранита, монолитной раковиной, столешницей из искусственного камня, белым полом, душем с распашными дверями, белой столешницей, тумбой под одну раковину и напольной тумбой
Идея дизайна: ванная комната среднего размера в современном стиле с плоскими фасадами, белыми фасадами, ванной в нише, душем в нише, раздельным унитазом, зеленой плиткой, керамической плиткой, белыми стенами, полом из керамогранита, монолитной раковиной, столешницей из искусственного камня, белым полом, душем с распашными дверями, белой столешницей, тумбой под одну раковину и напольной тумбой

The allure of brass when paired with green is undeniable. Like that final piece of jewellery completing a meticulously chosen outfit - it's the perfect finishing touch. Our choice of un-lacquered brass fixtures from Perrin and Rowe complement these bottle green tiles flawlessly. This synergy is evident in every detail from the primary brassware to the matching fittings on the bath screen and even the towel ring. It’s a testament to a cohesive and unified design approach.

L'alcova della vasca doccia è rivestita in mosaico in vetro verde della bisazza, formato rettangolare. Rubinetteria Hansgrohe. Scaldasalviette della Deltacalor con tubolari ribaltabili. Vasca idromassaggio della Kaldewei in acciaio.
Pareti colorate in smalto verde. Seduta contenitore in corian. Le pareti del volume vasca doccia non arrivano a soffitto e la copertura è realizzata con un vetro apribile. Un'anta scorrevole in vetro permette di chiudere la zona doccia. A pavimento sono state recuperate le vecchie cementine originali della casa che hanno colore base verde da cui è originata la scelta del rivestimento e colore pareti.

Идея дизайна: ванная комната в современном стиле с плоскими фасадами, светлыми деревянными фасадами, ванной в нише, зеленой плиткой, белыми стенами, раковиной с несколькими смесителями, серым полом, белой столешницей, тумбой под две раковины и подвесной тумбой

На фото: ванная комната в скандинавском стиле с плоскими фасадами, светлыми деревянными фасадами, ванной в нише, душем над ванной, инсталляцией, зеленой плиткой, разноцветными стенами, полом из терраццо, монолитной раковиной, разноцветным полом и белой столешницей с

These repeat clients had remodeled almost their entire home with us except this bathroom! They decided they wanted to add a powder bath to increase the value of their home. What is now a powder bath and guest bath/walk-in closet, used to be one second master bathroom. You could access it from either the hallway or through the guest bedroom, so the entries were already there.
Structurally, the only major change was closing in a window and changing the size of another. Originally, there was two smaller vertical windows, so we closed off one and increased the size of the other. The remaining window is now 5' wide x 12' high and was placed up above the vanity mirrors. Three sconces were installed on either side and between the two mirrors to add more light.
The new shower/tub was placed where the closet used to be and what used to be the water closet, became the new walk-in closet.
There is plenty of room in the guest bath with functionality and flow and there is just enough room in the powder bath.
The design and finishes chosen in these bathrooms are eclectic, which matches the rest of their house perfectly!
They have an entire house "their style" and have now added the luxury of another bathroom to this already amazing home.
Check out our other Melshire Drive projects (and Mixed Metals bathroom) to see the rest of the beautifully eclectic house.

Michael Merrill Design Studio remodeled this contemporary bathroom using organic elements - including a shaved pebble floor, linen textured vinyl wall covering, and a watery green wall tile. Here the cantilevered vanity is veneered in a rich walnut.

interior renovation of residence, including rearrangement of interior spaces to provide additional master bath and closet, more flow through entertaining spaces
todd pickering photography

Main floor bathroom with wood vanity and black accents
На фото: маленькая ванная комната в современном стиле с фасадами в стиле шейкер, фасадами цвета дерева среднего тона, ванной в нише, душем над ванной, раздельным унитазом, зеленой плиткой, керамической плиткой, белыми стенами, полом из керамической плитки, врезной раковиной, столешницей из искусственного камня, серым полом, шторкой для ванной, белой столешницей, нишей, тумбой под одну раковину и напольной тумбой для на участке и в саду с
На фото: маленькая ванная комната в современном стиле с фасадами в стиле шейкер, фасадами цвета дерева среднего тона, ванной в нише, душем над ванной, раздельным унитазом, зеленой плиткой, керамической плиткой, белыми стенами, полом из керамической плитки, врезной раковиной, столешницей из искусственного камня, серым полом, шторкой для ванной, белой столешницей, нишей, тумбой под одну раковину и напольной тумбой для на участке и в саду с

After completing their kitchen several years prior, this client came back to update their bath shared by their twin girls in this 1930's home.
The bath boasts a large custom vanity with an antique mirror detail. Handmade blue glass tile is a contrast to the light coral wall. A small area in front of the toilet features a vanity and storage area with plenty of space to accommodate toiletries for two pre-teen girls.
Designed by: Susan Klimala, CKD, CBD
For more information on kitchen and bath design ideas go to: www.kitchenstudio-ge.com
Ванная комната с ванной в нише и зеленой плиткой – фото дизайна интерьера
1