Ванная комната с ванной в нише и биде – фото дизайна интерьера
Сортировать:
Бюджет
Сортировать:Популярное за сегодня
21 - 40 из 570 фото
1 из 3
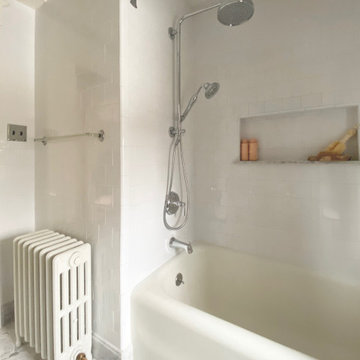
Updated 1920s bathroom that pays homage to the original bathroom. 4" subway tiles on all the walls, custom marble console sink, window casing and baseboards.
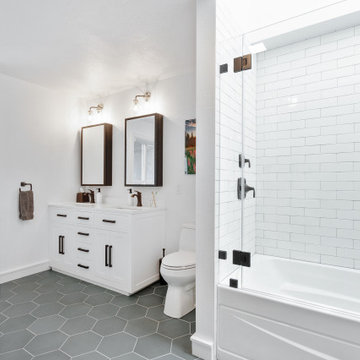
Newly remodeled bathroom with a bright and airy feel.
Источник вдохновения для домашнего уюта: большая главная ванная комната в стиле неоклассика (современная классика) с фасадами с декоративным кантом, белыми фасадами, ванной в нише, душем над ванной, биде, белыми стенами, полом из мозаичной плитки, врезной раковиной, столешницей из гранита, синим полом, душем с распашными дверями, белой столешницей, тумбой под две раковины и встроенной тумбой
Источник вдохновения для домашнего уюта: большая главная ванная комната в стиле неоклассика (современная классика) с фасадами с декоративным кантом, белыми фасадами, ванной в нише, душем над ванной, биде, белыми стенами, полом из мозаичной плитки, врезной раковиной, столешницей из гранита, синим полом, душем с распашными дверями, белой столешницей, тумбой под две раковины и встроенной тумбой
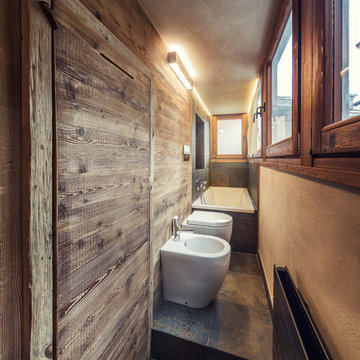
foto_Molineris
На фото: главная ванная комната среднего размера в стиле рустика с ванной в нише, душем над ванной, биде, бежевыми стенами и открытым душем
На фото: главная ванная комната среднего размера в стиле рустика с ванной в нише, душем над ванной, биде, бежевыми стенами и открытым душем
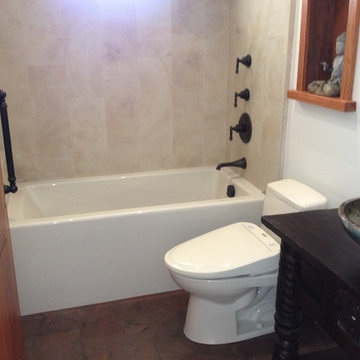
Идея дизайна: ванная комната в восточном стиле с биде, настольной раковиной, ванной в нише, душем над ванной, фасадами островного типа, темными деревянными фасадами, столешницей из дерева и каменной плиткой
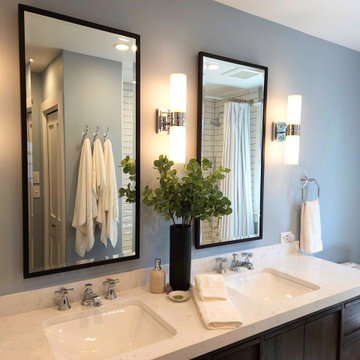
Modern Craftsman style bathroom with double vanity, tub & shower combination, linen storage, and updated functionalities that offer a gorgeous update to this 1927 home.
Photos by TI Concepts Corp
Designed by Tina Harvey
Built by Old World Craftsmen LLC
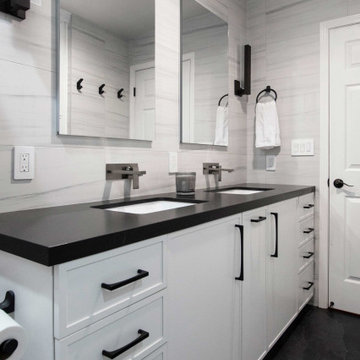
This couple has raised two children in their home of nearly 25 years. With their children off to college and work, their hall bathroom, only occasionally used by guests, went primarily unnoticed for several years. During COVID, one of their adult children moved back home, and they decided the space needed to be updated for their next phase of life.
The space generally worked okay for the family so they weren't interested in a significant overhaul. Instead, we focused on several small improvements to tailor the space to their needs. Primarily, they wanted an updated aesthetic. They are drawn to high-contrast contemporary interiors, and we used that as inspiration for this room. We also needed to focus on improving storage. The bathroom already had sufficient storage, but most of it was hard to access and underutilized. They wanted to incorporate double sinks, and we needed to modify the sunken bathtub to accommodate easily washing their grandchildren during visits.
The storage closet was unusually deep at nearly three feet, so we included a storage cabinet with large roll-out trays instead. We used the rest of the additional space to incorporate a concealed shower niche, perfect for family members to all have their own shelf.
We raised the tub to sit on top of the floor tile and selected a double swing door shower enclosure, which can be opened to provide clear access to the tub while bathing small children. We included a decorative shower niche with a bold geometric tile to add contrast to the space.
We opted for double sinks at the vanity with wall-mounted faucets and recessed medicine cabinets. Wide drawers and vanity pull-outs were incorporated into the base cabinetry, while large black wall sconces flank the medicine cabinets to create balance along the wall.
Two-tone metals are included throughout the space to emphasize the use of light and dark finishes. Deep charcoal large floor tiles juxtapose the light, horizontally veined wall tiles cladding the entire room. Similarly, light gray cabinets were paired with a suede-finished black countertop to round out the visually striking design.
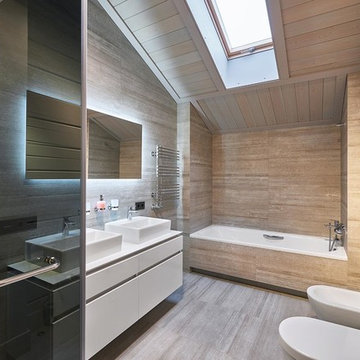
Архитектор Александр Петунин
Строительство ПАЛЕКС дома из клееного бруса
Ванная комната в доме из клееного бруса в стиле минимализм
Источник вдохновения для домашнего уюта: большая детская ванная комната в современном стиле с белыми фасадами, ванной в нише, угловым душем, биде, серой плиткой, керамогранитной плиткой, серыми стенами, полом из керамогранита, накладной раковиной, серым полом, душем с распашными дверями и белой столешницей
Источник вдохновения для домашнего уюта: большая детская ванная комната в современном стиле с белыми фасадами, ванной в нише, угловым душем, биде, серой плиткой, керамогранитной плиткой, серыми стенами, полом из керамогранита, накладной раковиной, серым полом, душем с распашными дверями и белой столешницей
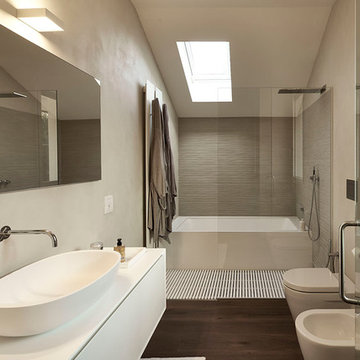
Свежая идея для дизайна: главная ванная комната среднего размера в современном стиле с плоскими фасадами, белыми фасадами, ванной в нише, душем без бортиков, биде, бежевыми стенами, темным паркетным полом, настольной раковиной, коричневым полом и душем с распашными дверями - отличное фото интерьера
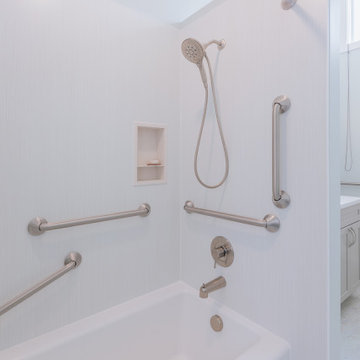
As our client's are planning to stay in their home, we focused in features that serve their needs as they get older, as well as updating the aesthetic. All new features updated the bathroom's look, while grab bars make the bathroom more accessible.
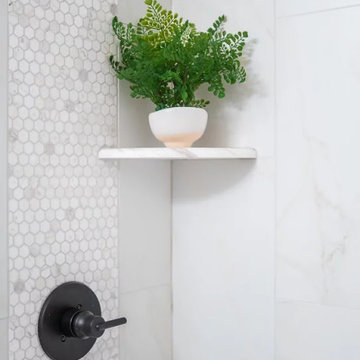
When an Instagram follower reached out saying she loved our work and desperately wanted her bathroom remodeled we were honored to help! With Landmark Remodeling, we not only spruced up her bathroom, but her bedroom and main floor fireplace facade too. We threw out the ideas of bold color, wallpaper, fun prints, and she gave us the green light to be creative. The end result is a timeless, yet fun and a design tailored to our client's personality.
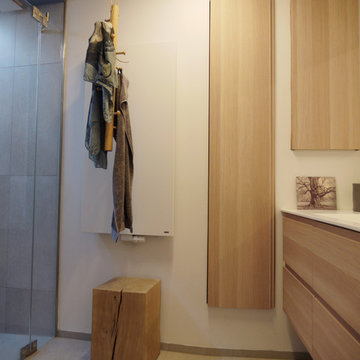
Ein Bad mit nur 8 Quadratmetern kann optisch dennoch viel Raum und Licht bieten. Eingebaute Ikea Godmorgon Schränke und zurückhaltende, natürliche Farben, sowie klare Linien und viel Holz sogen für entspannte Wohlfühlstimmung. Vorbild für das Farbkonzept war die Nordseeküste. Der Hocker Klotz aus Eiche ist ein echtes Designobjekt aus Holz, der das Bad wohnlich und funktional aufwerten.
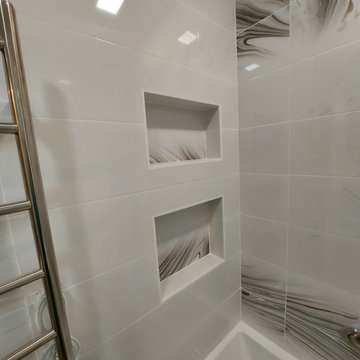
Small standard 5x7 bathroom in the apartment, Brooklyn, NY
The gorgeous unique tile pattern,all contemporary fixtures including washlet, medicine cabinet with fog control andLED light, towel warmer and Grohe shower set are all together working well for a functional and beautiful look.
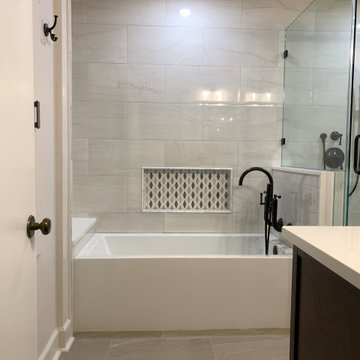
Reconfigure the existing bathroom, to improve the usage of space, eliminate the jet tub, hide the toilet and create a spa like experience with a soaker tub, spacious shower with a bench for comfort, a low down niche for easy access and luxurious Tisbury sower and bath fixtures. Install a custom medicine cabinet for additional storage and

Пример оригинального дизайна: маленькая главная ванная комната в современном стиле с плоскими фасадами, искусственно-состаренными фасадами, ванной в нише, душем без бортиков, биде, синей плиткой, цементной плиткой, белыми стенами, полом из керамогранита, врезной раковиной, столешницей из искусственного кварца, белым полом, душем с распашными дверями, белой столешницей, нишей, тумбой под две раковины, встроенной тумбой и балками на потолке для на участке и в саду
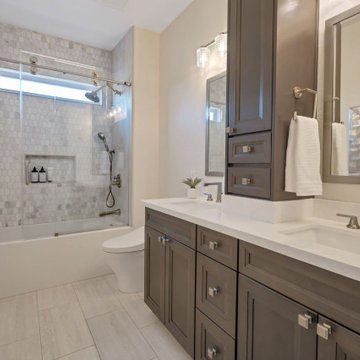
Larger guest bathroom, deep soaker tub, shower with marble mosaic on the back feature wall, barn door shower glass sliders, duel shower functions with articulating shower head and hand shower wand, soap niche, new window, vanity cabinets with countertop tower cabinet for added storage, quartz countertops, new bidet toilet, and all new accessories: cabinet hardware, vanity faucets, etc.
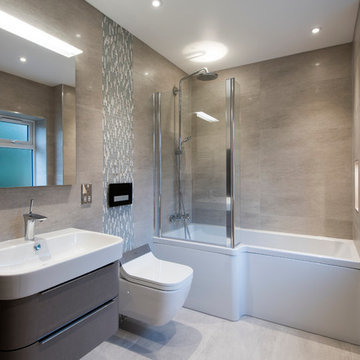
Marek Sikora
На фото: главная ванная комната среднего размера в современном стиле с плоскими фасадами, серыми фасадами, ванной в нише, душем без бортиков, биде, серой плиткой, серыми стенами, полом из керамогранита и подвесной раковиной с
На фото: главная ванная комната среднего размера в современном стиле с плоскими фасадами, серыми фасадами, ванной в нише, душем без бортиков, биде, серой плиткой, серыми стенами, полом из керамогранита и подвесной раковиной с

Пример оригинального дизайна: главная ванная комната среднего размера в современном стиле с плоскими фасадами, белыми фасадами, ванной в нише, биде, синими стенами, паркетным полом среднего тона, столешницей из искусственного кварца, коричневым полом, монолитной раковиной и белой столешницей
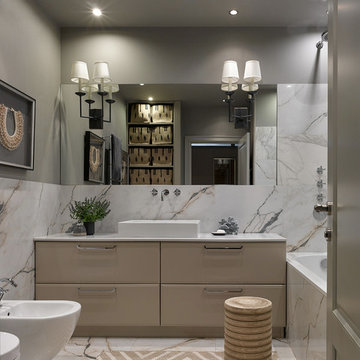
фотограф Сергей Ананьев
Пример оригинального дизайна: главная ванная комната среднего размера в стиле неоклассика (современная классика) с бежевыми фасадами, ванной в нише, белой плиткой, керамогранитной плиткой, серыми стенами, полом из керамогранита, белым полом, плоскими фасадами, биде и настольной раковиной
Пример оригинального дизайна: главная ванная комната среднего размера в стиле неоклассика (современная классика) с бежевыми фасадами, ванной в нише, белой плиткой, керамогранитной плиткой, серыми стенами, полом из керамогранита, белым полом, плоскими фасадами, биде и настольной раковиной
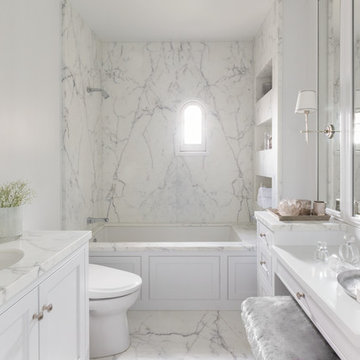
Marble slabs on both the floor and shower walls take this sumptuous all-white bathroom to the next level. The existing peek-a-boo window frames the San Francisco bay view. The custom built-in cabinetry with a pretty vanity and ample mirrors allow for perfect makeup application. The bespoke fixtures complete the look.
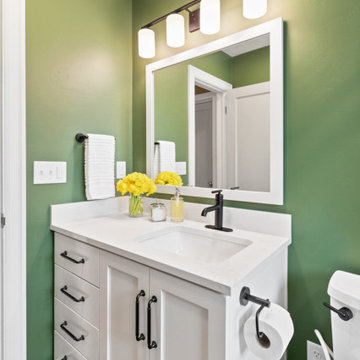
Стильный дизайн: маленькая ванная комната с белыми фасадами, ванной в нише, душем над ванной, биде, белой плиткой, керамической плиткой, зелеными стенами, полом из сланца, врезной раковиной, столешницей из искусственного кварца, серым полом, шторкой для ванной, белой столешницей, тумбой под одну раковину и встроенной тумбой для на участке и в саду - последний тренд
Ванная комната с ванной в нише и биде – фото дизайна интерьера
2