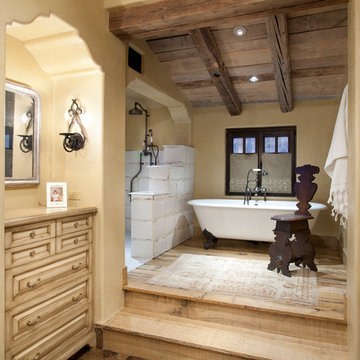Ванная комната с ванной на ножках – фото дизайна интерьера
Сортировать:
Бюджет
Сортировать:Популярное за сегодня
1 - 20 из 26 фото
1 из 3
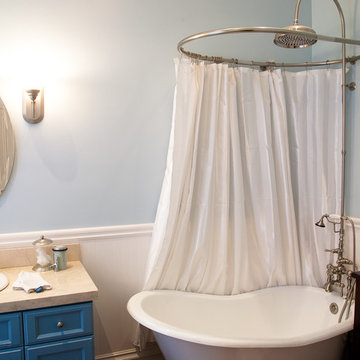
A small free-standing tub and a cobalt blue vanity make this bathroom charming and unique. Pale blue walls, white trim, and a cream stone vanity top make for a lovely watery palette. An oval mirror, wall-mounted sconces, and bronze fixtures add warm details to the bathroom, and the circular shower curtain bar adds privacy for the bather and more visual space when the bath is not in use. A large showerhead and traditional moulded trim give the room an element of luxury.
Photo Credit: Molly DeCoudreaux
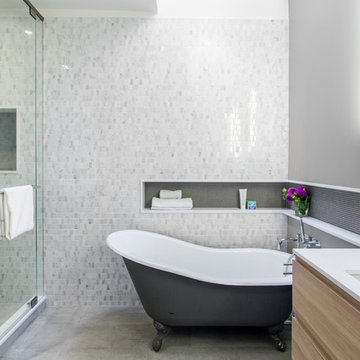
A full height marble mosaic wall is the main feature wall which forms the backdrop for the original clawfoot tub and becomes the wall of the shower. A storage niche for towels, bath products and decor, sits alongside the tub and wraps around the adjacent wall to become storage niche behind the vanity. The shelf seamlessly becomes the vanity countertop. The storage niche in the shower is also tiled in glass mosaic that wraps around to adjacent shower wall and becomes floor to ceiling tile.
Photo by Scott Norsworthy
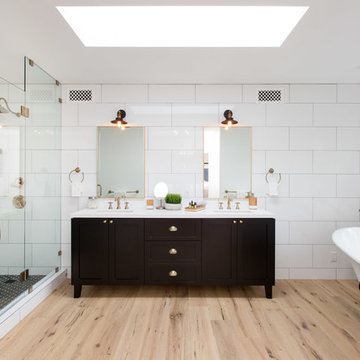
The Salty Shutters
Идея дизайна: главная ванная комната в стиле кантри с ванной на ножках, белой плиткой, темными деревянными фасадами, белыми стенами, светлым паркетным полом, врезной раковиной, душем с распашными дверями, зеркалом с подсветкой и фасадами в стиле шейкер
Идея дизайна: главная ванная комната в стиле кантри с ванной на ножках, белой плиткой, темными деревянными фасадами, белыми стенами, светлым паркетным полом, врезной раковиной, душем с распашными дверями, зеркалом с подсветкой и фасадами в стиле шейкер
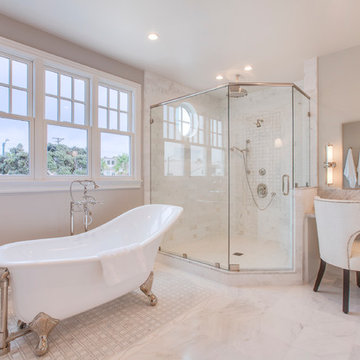
Nautical inspired beach house
New custom home located at 801 Hermosa Avenue in Hermosa Beach, Ca.
На фото: большая главная ванная комната в классическом стиле с ванной на ножках, угловым душем, серыми стенами, мраморным полом, белой плиткой, мраморной столешницей и окном
На фото: большая главная ванная комната в классическом стиле с ванной на ножках, угловым душем, серыми стенами, мраморным полом, белой плиткой, мраморной столешницей и окном
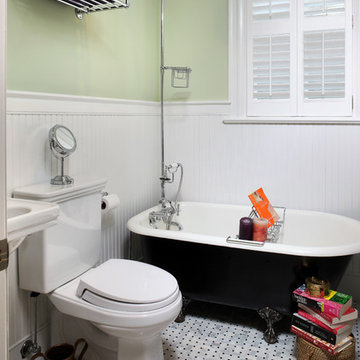
This house had previously been stripped of many original details and its basement was a separate apartment, but the new owners wanted a single-occupant home. We reintegrated the basement as a family room accessed by a new stairwell with restored and replicated original details. We also refurbished the kitchen and bathrooms, and relocated a first-floor fireplace.
Design: Studio 3877
Photo: Stacy Goldberg
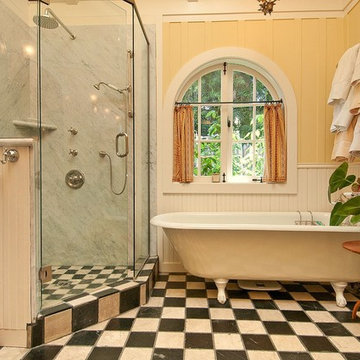
На фото: ванная комната в классическом стиле с ванной на ножках и разноцветным полом с
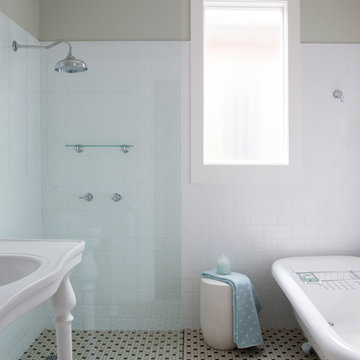
Jason Busch
Источник вдохновения для домашнего уюта: ванная комната в стиле неоклассика (современная классика) с ванной на ножках, консольной раковиной и плиткой кабанчик
Источник вдохновения для домашнего уюта: ванная комната в стиле неоклассика (современная классика) с ванной на ножках, консольной раковиной и плиткой кабанчик
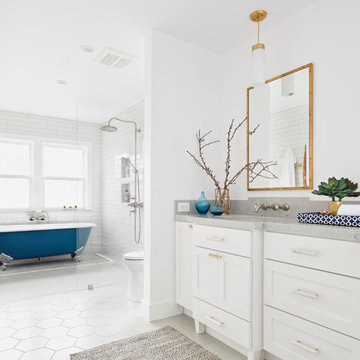
Пример оригинального дизайна: главная ванная комната среднего размера в морском стиле с фасадами в стиле шейкер, белыми фасадами, ванной на ножках, душем над ванной, белой плиткой, плиткой кабанчик, белыми стенами, врезной раковиной, белым полом, открытым душем, серой столешницей и столешницей из кварцита
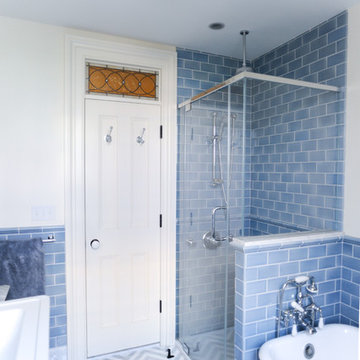
Идея дизайна: ванная комната в классическом стиле с ванной на ножках, угловым душем, синей плиткой, плиткой кабанчик и белыми стенами

The house was originally a single story face brick home, which was ‘cut in half’ to make two smaller residences. It is on a triangular corner site, and is nestled in between a unit block to the South, and large renovated two storey homes to the West. The owners loved the original character of the house, and were keen to retain this with the new proposal, but felt that the internal plan was disjointed, had no relationship to the paved outdoor area, and above all was very cold in Winter, with virtually no natural light entering the house.
The existing plan had the bedrooms and bathrooms on the side facing the outdoor area, with the living area on the other side of the hallway. We swapped this to have an open plan living room opening out onto a new deck area. An added bonus through the design stage was adding a rumpus room, which was built to the boundary on two sides, and also leads out onto the new deck area. Two large light wells open into the roof, and natural light floods into the house through the skylights above. The automated skylights really help with airflow, and keeping the house cool in the Summer. Warm timber finishes, including cedar windows and doors have been used throughout, and are a low key inclusion into the existing fabric of the house.
Photography by Sarah Braden
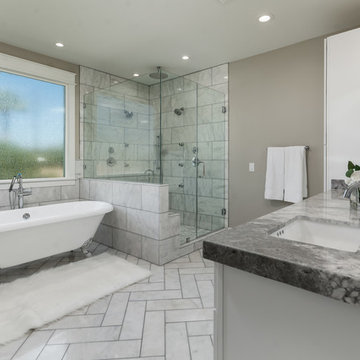
На фото: главная ванная комната в стиле неоклассика (современная классика) с ванной на ножках, угловым душем, серой плиткой, бежевыми стенами, врезной раковиной, серым полом, душем с распашными дверями и серой столешницей
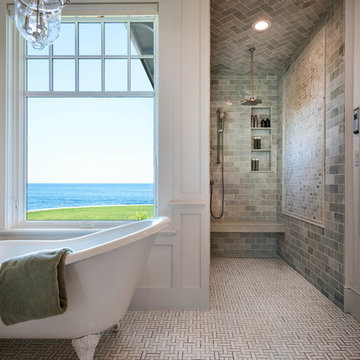
Rob Karosis
Стильный дизайн: главная ванная комната среднего размера в классическом стиле с фасадами в стиле шейкер, белыми фасадами, ванной на ножках, открытым душем, серой плиткой, каменной плиткой, белыми стенами, полом из керамической плитки, мраморной столешницей и открытым душем - последний тренд
Стильный дизайн: главная ванная комната среднего размера в классическом стиле с фасадами в стиле шейкер, белыми фасадами, ванной на ножках, открытым душем, серой плиткой, каменной плиткой, белыми стенами, полом из керамической плитки, мраморной столешницей и открытым душем - последний тренд
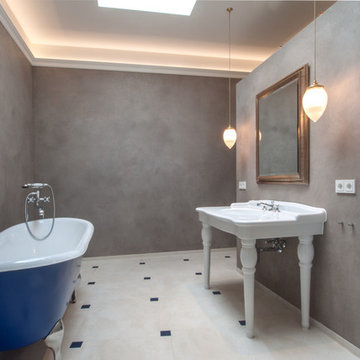
Ein Badezimmer gestaltet mit Perla Fina Putz in einem grau-braun Ton. Die Wohnung befindet sich in einem ausgebauten Dachboden.
Свежая идея для дизайна: ванная комната среднего размера в современном стиле с ванной на ножках, душем в нише, серыми стенами и монолитной раковиной - отличное фото интерьера
Свежая идея для дизайна: ванная комната среднего размера в современном стиле с ванной на ножках, душем в нише, серыми стенами и монолитной раковиной - отличное фото интерьера
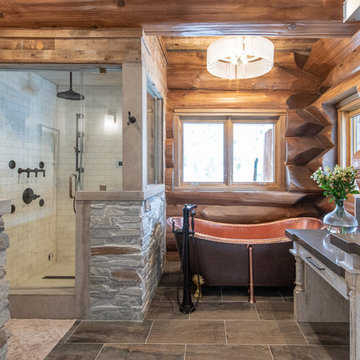
Источник вдохновения для домашнего уюта: главная ванная комната в деревянном доме в стиле рустика с ванной на ножках, угловым душем, белой плиткой, плиткой кабанчик, серым полом, душем с распашными дверями и серой столешницей
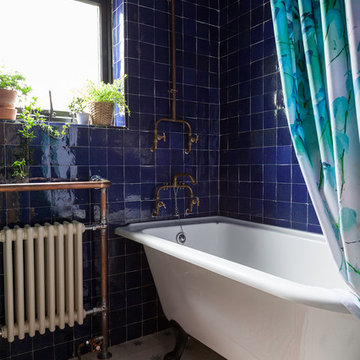
Kasia Fiszer
На фото: главная ванная комната в стиле фьюжн с ванной на ножках, душем над ванной, синей плиткой, синими стенами, разноцветным полом, шторкой для ванной и окном
На фото: главная ванная комната в стиле фьюжн с ванной на ножках, душем над ванной, синей плиткой, синими стенами, разноцветным полом, шторкой для ванной и окном
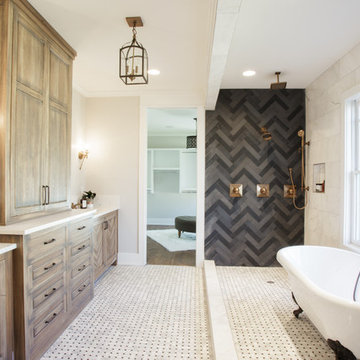
Пример оригинального дизайна: главная ванная комната в стиле неоклассика (современная классика) с фасадами в стиле шейкер, фасадами цвета дерева среднего тона, ванной на ножках, открытым душем, черно-белой плиткой, серой плиткой, белой плиткой, бежевыми стенами, полом из мозаичной плитки, бежевым полом и открытым душем
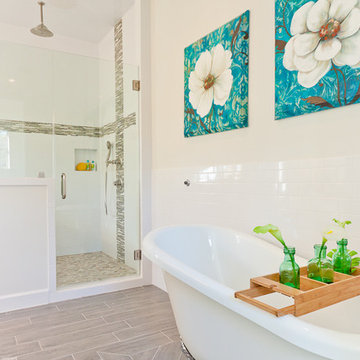
www.attractivelisting.com
На фото: ванная комната в стиле неоклассика (современная классика) с ванной на ножках, душем в нише, белой плиткой и плиткой кабанчик с
На фото: ванная комната в стиле неоклассика (современная классика) с ванной на ножках, душем в нише, белой плиткой и плиткой кабанчик с

На фото: главная ванная комната среднего размера в стиле фьюжн с настольной раковиной, бежевыми фасадами, столешницей из дерева, ванной на ножках, разноцветной плиткой, плиткой мозаикой, душем над ванной, разноцветными стенами, бетонным полом и фасадами с утопленной филенкой с
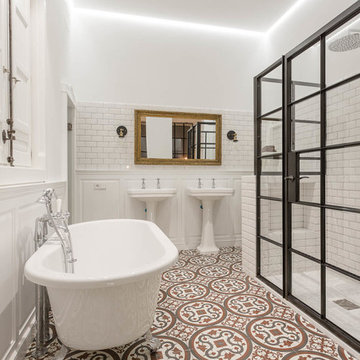
Идея дизайна: большая главная ванная комната в средиземноморском стиле с ванной на ножках, душем в нише, белой плиткой, плиткой кабанчик, белыми стенами, полом из керамической плитки, раковиной с пьедесталом, разноцветным полом и душем с распашными дверями
Ванная комната с ванной на ножках – фото дизайна интерьера
1
