Ванная комната с ванной на ножках и мраморным полом – фото дизайна интерьера
Сортировать:
Бюджет
Сортировать:Популярное за сегодня
1 - 20 из 2 380 фото
1 из 3

Eric Roth Photography
На фото: главная ванная комната среднего размера в викторианском стиле с фасадами с утопленной филенкой, белыми фасадами, душем в нише, белой плиткой, плиткой кабанчик, синими стенами, врезной раковиной, серым полом, душем с распашными дверями, ванной на ножках, мраморным полом, столешницей из искусственного кварца и серой столешницей
На фото: главная ванная комната среднего размера в викторианском стиле с фасадами с утопленной филенкой, белыми фасадами, душем в нише, белой плиткой, плиткой кабанчик, синими стенами, врезной раковиной, серым полом, душем с распашными дверями, ванной на ножках, мраморным полом, столешницей из искусственного кварца и серой столешницей

Пример оригинального дизайна: главная ванная комната среднего размера в стиле модернизм с фасадами в стиле шейкер, черными фасадами, ванной на ножках, душем в нише, унитазом-моноблоком, серой плиткой, белой плиткой, керамогранитной плиткой, серыми стенами, мраморным полом, врезной раковиной и столешницей из искусственного камня

Download our free ebook, Creating the Ideal Kitchen. DOWNLOAD NOW
This charming little attic bath was an infrequently used guest bath located on the 3rd floor right above the master bath that we were also remodeling. The beautiful original leaded glass windows open to a view of the park and small lake across the street. A vintage claw foot tub sat directly below the window. This is where the charm ended though as everything was sorely in need of updating. From the pieced-together wall cladding to the exposed electrical wiring and old galvanized plumbing, it was in definite need of a gut job. Plus the hardwood flooring leaked into the bathroom below which was priority one to fix. Once we gutted the space, we got to rebuilding the room. We wanted to keep the cottage-y charm, so we started with simple white herringbone marble tile on the floor and clad all the walls with soft white shiplap paneling. A new clawfoot tub/shower under the original window was added. Next, to allow for a larger vanity with more storage, we moved the toilet over and eliminated a mish mash of storage pieces. We discovered that with separate hot/cold supplies that were the only thing available for a claw foot tub with a shower kit, building codes require a pressure balance valve to prevent scalding, so we had to install a remote valve. We learn something new on every job! There is a view to the park across the street through the home’s original custom shuttered windows. Can’t you just smell the fresh air? We found a vintage dresser and had it lacquered in high gloss black and converted it into a vanity. The clawfoot tub was also painted black. Brass lighting, plumbing and hardware details add warmth to the room, which feels right at home in the attic of this traditional home. We love how the combination of traditional and charming come together in this sweet attic guest bath. Truly a room with a view!
Designed by: Susan Klimala, CKD, CBD
Photography by: Michael Kaskel
For more information on kitchen and bath design ideas go to: www.kitchenstudio-ge.com

На фото: главная ванная комната среднего размера в современном стиле с ванной на ножках, открытым душем, белой плиткой, керамогранитной плиткой, белыми стенами, мраморным полом, врезной раковиной, белым полом, открытым душем, плоскими фасадами, светлыми деревянными фасадами, столешницей из дерева и коричневой столешницей

I designed the spa master bath to provide a calming oasis by using a blend of marble tile, concrete counter tops, chrome, crystal and a refurbished antique claw foot tub.

Photographer: Victor Wahby
Источник вдохновения для домашнего уюта: большая главная ванная комната в классическом стиле с фасадами с утопленной филенкой, зелеными фасадами, ванной на ножках, угловым душем, раздельным унитазом, белой плиткой, серыми стенами, мраморным полом, врезной раковиной, мраморной столешницей и мраморной плиткой
Источник вдохновения для домашнего уюта: большая главная ванная комната в классическом стиле с фасадами с утопленной филенкой, зелеными фасадами, ванной на ножках, угловым душем, раздельным унитазом, белой плиткой, серыми стенами, мраморным полом, врезной раковиной, мраморной столешницей и мраморной плиткой
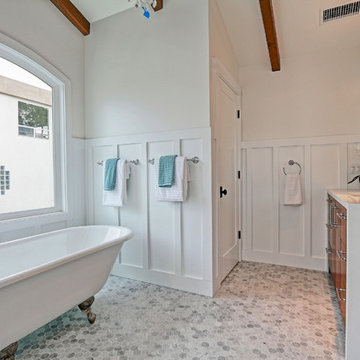
Стильный дизайн: главная ванная комната среднего размера в морском стиле с плоскими фасадами, фасадами цвета дерева среднего тона, ванной на ножках, угловым душем, серой плиткой, белыми стенами, мраморным полом, врезной раковиной и столешницей из искусственного кварца - последний тренд
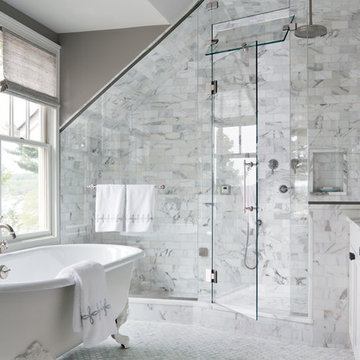
На фото: большая главная ванная комната в стиле неоклассика (современная классика) с фасадами с утопленной филенкой, белыми фасадами, мраморной столешницей, ванной на ножках, белой плиткой, плиткой кабанчик, серыми стенами, мраморным полом и душем в нише
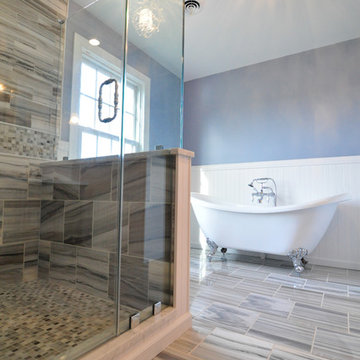
A custom glass shower enclosure modernizes this space! Bringing light into the shower space.
На фото: большая главная ванная комната в стиле неоклассика (современная классика) с врезной раковиной, фасадами островного типа, серыми фасадами, мраморной столешницей, ванной на ножках, угловым душем, раздельным унитазом, разноцветной плиткой, плиткой из листового камня, мраморным полом и синими стенами с
На фото: большая главная ванная комната в стиле неоклассика (современная классика) с врезной раковиной, фасадами островного типа, серыми фасадами, мраморной столешницей, ванной на ножках, угловым душем, раздельным унитазом, разноцветной плиткой, плиткой из листового камня, мраморным полом и синими стенами с
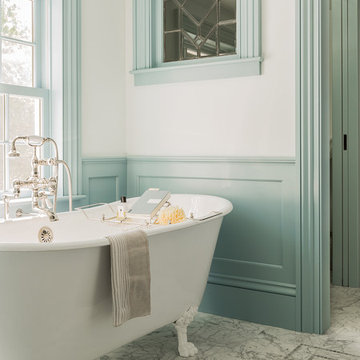
На фото: главная ванная комната в классическом стиле с ванной на ножках, мраморным полом и разноцветными стенами

A laundry space and adjacent closet were reconfigured to create space for an updated hall bath, featuring period windows in the Edwardian-era Fan rowhouse. The carrara basketweave floor tile is bordered with 4 x 12 carrara. The James Martin Brittany vanity in Victory blue has a custom carrara top. The shower and wall adjacent to the vintage clawfoot tub are covered in ceramic 4 x 10 subway tiles.
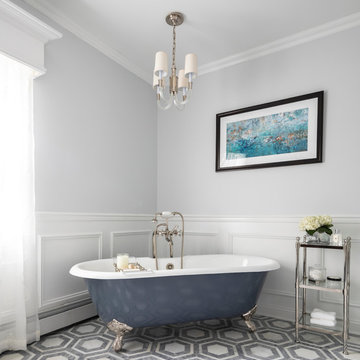
classic, claw-foot tub, gray marble, hexagon tiles, master suite, polished nickel, serene, timeless, white wainscoting
Пример оригинального дизайна: большая главная ванная комната в классическом стиле с ванной на ножках, мраморным полом, серым полом и серыми стенами
Пример оригинального дизайна: большая главная ванная комната в классическом стиле с ванной на ножках, мраморным полом, серым полом и серыми стенами

This spacious Owner's Bath was created to maximize the natural lighting coming from the south-facing windows. . Marble flooring with a mosaic rug inset anchors the room. His and Her Vanities face each other. Large Glass shower with Bench is open to the rest of the bath. Photo by Spacecrafting.
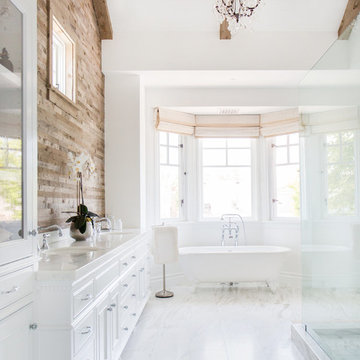
Nominated for HGTV Fresh Faces of Design 2015 Master Bedroom
Interior Design by Blackband Design
Home Build | Design | Materials by Graystone Custom Builders
Photography by Tessa Neustadt
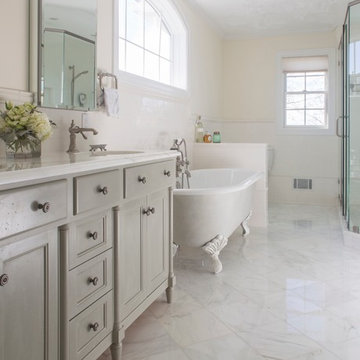
This master bathroom was designed to have a french country feeling while accommodating the conveniences of modern day living. I designed the vanity to look like a piece of furniture and had it painted in an old-world milk paint finish. The clawfoot tub has an antiqued glaze finish on the exterior and the clawfeet were highlighted with the antique glaze. The arched medicine cabinets relate to the arched window over the tub
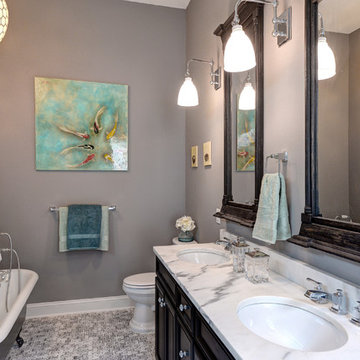
Master bath view 2 with reclaimed claw-foot tub, vintage-style wood mirrors, a large Capiz pendant light over tub and marble throughout.
На фото: ванная комната среднего размера в классическом стиле с врезной раковиной, черными фасадами, мраморной столешницей, ванной на ножках, открытым душем, белой плиткой, серыми стенами, мраморным полом и фасадами с утопленной филенкой
На фото: ванная комната среднего размера в классическом стиле с врезной раковиной, черными фасадами, мраморной столешницей, ванной на ножках, открытым душем, белой плиткой, серыми стенами, мраморным полом и фасадами с утопленной филенкой
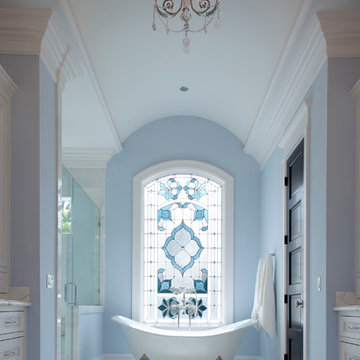
Felix Sanchez
Стильный дизайн: большая главная ванная комната в стиле неоклассика (современная классика) с ванной на ножках, фасадами с утопленной филенкой, белыми фасадами, душем в нише, белой плиткой, синими стенами, мраморным полом, мраморной столешницей, белым полом, душем с распашными дверями, белой столешницей, окном и тумбой под две раковины - последний тренд
Стильный дизайн: большая главная ванная комната в стиле неоклассика (современная классика) с ванной на ножках, фасадами с утопленной филенкой, белыми фасадами, душем в нише, белой плиткой, синими стенами, мраморным полом, мраморной столешницей, белым полом, душем с распашными дверями, белой столешницей, окном и тумбой под две раковины - последний тренд

Shower and vanity with window for natural light.
На фото: большая главная ванная комната с фасадами с выступающей филенкой, черными фасадами, ванной на ножках, угловым душем, черно-белой плиткой, мраморной плиткой, мраморным полом, накладной раковиной, столешницей из гранита, разноцветным полом, душем с распашными дверями, белой столешницей, сиденьем для душа, тумбой под одну раковину и встроенной тумбой
На фото: большая главная ванная комната с фасадами с выступающей филенкой, черными фасадами, ванной на ножках, угловым душем, черно-белой плиткой, мраморной плиткой, мраморным полом, накладной раковиной, столешницей из гранита, разноцветным полом, душем с распашными дверями, белой столешницей, сиденьем для душа, тумбой под одну раковину и встроенной тумбой
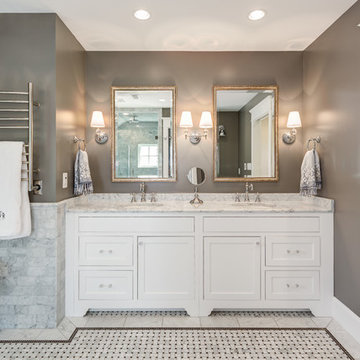
Идея дизайна: главная ванная комната среднего размера в стиле неоклассика (современная классика) с фасадами в стиле шейкер, белыми фасадами, серой плиткой, мраморной плиткой, коричневыми стенами, мраморным полом, врезной раковиной, мраморной столешницей, серым полом, серой столешницей и ванной на ножках
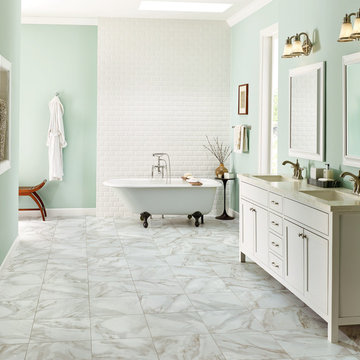
На фото: большая главная ванная комната в морском стиле с фасадами в стиле шейкер, белыми фасадами, ванной на ножках, бежевой плиткой, серой плиткой, белой плиткой, каменной плиткой, синими стенами, мраморным полом, монолитной раковиной и столешницей из гранита
Ванная комната с ванной на ножках и мраморным полом – фото дизайна интерьера
1