Совмещенный санузел с разноцветной столешницей – фото дизайна интерьера
Сортировать:
Бюджет
Сортировать:Популярное за сегодня
1 - 20 из 661 фото
1 из 3

Take a look at this fully remodeled spa-like master suite. Undoubtedly, this space became a fresh, relaxing “retreat” from the hustle and bustle of the day. From changing the flooring to a beautiful porcelain tile plank, to incorporating stunning natural walnut cabinets. Moreover, this master suite is tied together with crisp, wavy glossy tile and ocean-like subway mosaics. Finally, this clients’ dream of a spa-like master suite has come true.

Master bathroom features porcelain tile that mimics calcutta stone with an easy care advantage. Freestanding modern tub and curbless walk in shower
Идея дизайна: главный совмещенный санузел среднего размера в морском стиле с фасадами с утопленной филенкой, темными деревянными фасадами, отдельно стоящей ванной, душем без бортиков, бежевой плиткой, плиткой кабанчик, бежевыми стенами, паркетным полом среднего тона, врезной раковиной, столешницей из оникса, коричневым полом, душем с распашными дверями, разноцветной столешницей, тумбой под одну раковину и напольной тумбой
Идея дизайна: главный совмещенный санузел среднего размера в морском стиле с фасадами с утопленной филенкой, темными деревянными фасадами, отдельно стоящей ванной, душем без бортиков, бежевой плиткой, плиткой кабанчик, бежевыми стенами, паркетным полом среднего тона, врезной раковиной, столешницей из оникса, коричневым полом, душем с распашными дверями, разноцветной столешницей, тумбой под одну раковину и напольной тумбой
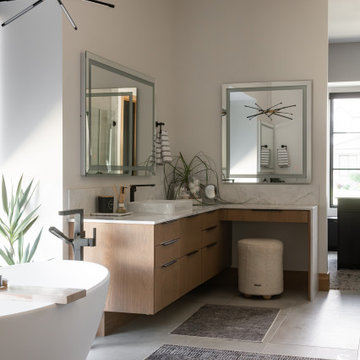
Principle Bathroom, floating vanity with make up area, vessel sinks, black fixtures, freestanding tub with floor mounted tub filler. vanity end has a waterfall edge.
Lighted mirrors.

A coastal oasis in New Jersey. This project was for a house with no master bathroom. The couple thought how great it would be to have a master suite that encompassed a luxury bath, walk-in closet, laundry room, and breakfast bar area. We did it. Coastal themed master suite starting with a luxury bathroom adorned in shiplap and wood-plank tile floor. The vanity offers lots of storage with drawers and countertop cabinets. Freestanding bathtub overlooks the bay. The large walkin tile shower is beautiful. Separate toilet area offers privacy which is nice to have in a bedroom suite concept.

A relaxed farmhouse feel was the goal for this bathroom. A free-standing tub rests under two large windows bringing in tons of natural light against a warming two-sided fireplace looking into the primary bedroom. Silvery-blue painted cabinets, nature inspired granite countertop, custom patterned tile backsplash, parquet tile flooring.

На фото: большой главный совмещенный санузел в стиле кантри с фасадами в стиле шейкер, белыми фасадами, отдельно стоящей ванной, угловым душем, унитазом-моноблоком, белой плиткой, плиткой кабанчик, серыми стенами, полом из керамогранита, врезной раковиной, мраморной столешницей, коричневым полом, душем с распашными дверями, разноцветной столешницей, тумбой под одну раковину, напольной тумбой и стенами из вагонки

With distressed wood features & a white ship lap accent wall, this guest bath is a coastal oasis.
На фото: совмещенный санузел среднего размера в морском стиле с фасадами с утопленной филенкой, отдельно стоящей ванной, душем в нише, унитазом-моноблоком, бежевой плиткой, керамогранитной плиткой, белыми стенами, врезной раковиной, столешницей из искусственного кварца, разноцветной столешницей, встроенной тумбой, коричневыми фасадами, душевой кабиной, коричневым полом, тумбой под одну раковину, душем с раздвижными дверями и панелями на части стены с
На фото: совмещенный санузел среднего размера в морском стиле с фасадами с утопленной филенкой, отдельно стоящей ванной, душем в нише, унитазом-моноблоком, бежевой плиткой, керамогранитной плиткой, белыми стенами, врезной раковиной, столешницей из искусственного кварца, разноцветной столешницей, встроенной тумбой, коричневыми фасадами, душевой кабиной, коричневым полом, тумбой под одну раковину, душем с раздвижными дверями и панелями на части стены с
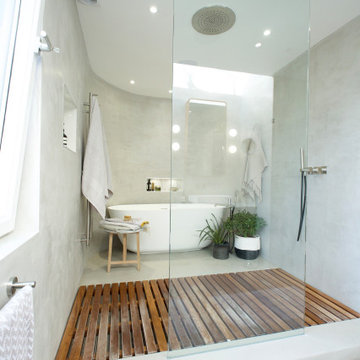
Full refurbishment of the master bedroom and bath resulted in a luxurious, hotel-like bathroom with several bespoke pieces. To make the shower feel far more spacious than the area it occupies, it was placed in the middle of the room so it's only constrained by two walls and a glass screen, being fully open towards the bath.
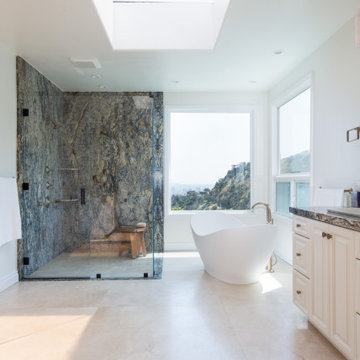
Источник вдохновения для домашнего уюта: большой главный совмещенный санузел в средиземноморском стиле с фасадами с декоративным кантом, бежевыми фасадами, отдельно стоящей ванной, душем без бортиков, унитазом-моноблоком, разноцветной плиткой, плиткой из листового камня, белыми стенами, полом из травертина, накладной раковиной, столешницей из гранита, бежевым полом, душем с распашными дверями, разноцветной столешницей, тумбой под две раковины и встроенной тумбой

Extensive remodel to this beautiful 1930’s Tudor that included an addition that housed a custom kitchen with box beam ceilings, a family room and an upgraded master suite with marble bath.
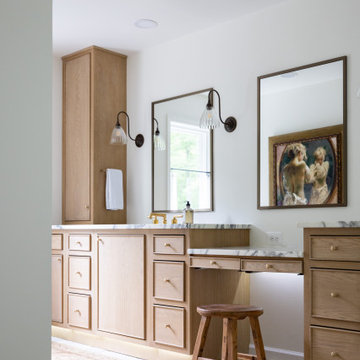
This primary bathroom remodel showcases an exquisite custom-built vanity. Features include a white oak finish, arabascato marble countertop, and patina gold faucets.
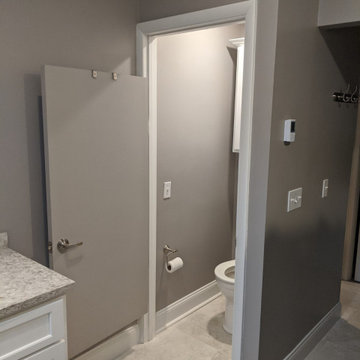
After picture of the water closet area
Пример оригинального дизайна: главный совмещенный санузел среднего размера в стиле неоклассика (современная классика) с плоскими фасадами, белыми фасадами, душем в нише, раздельным унитазом, разноцветной плиткой, керамогранитной плиткой, бежевыми стенами, полом из керамогранита, врезной раковиной, столешницей из искусственного кварца, серым полом, шторкой для ванной, разноцветной столешницей, тумбой под две раковины и напольной тумбой
Пример оригинального дизайна: главный совмещенный санузел среднего размера в стиле неоклассика (современная классика) с плоскими фасадами, белыми фасадами, душем в нише, раздельным унитазом, разноцветной плиткой, керамогранитной плиткой, бежевыми стенами, полом из керамогранита, врезной раковиной, столешницей из искусственного кварца, серым полом, шторкой для ванной, разноцветной столешницей, тумбой под две раковины и напольной тумбой
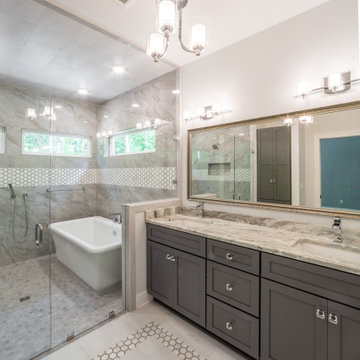
Custom master bathroom with freestanding tub in large curbless shower, tile flooring, and a double vanity.
На фото: главный совмещенный санузел среднего размера в классическом стиле с фасадами с утопленной филенкой, серыми фасадами, отдельно стоящей ванной, душем без бортиков, унитазом-моноблоком, разноцветной плиткой, керамогранитной плиткой, белыми стенами, полом из керамогранита, монолитной раковиной, столешницей из кварцита, белым полом, душем с распашными дверями, разноцветной столешницей, тумбой под две раковины и встроенной тумбой с
На фото: главный совмещенный санузел среднего размера в классическом стиле с фасадами с утопленной филенкой, серыми фасадами, отдельно стоящей ванной, душем без бортиков, унитазом-моноблоком, разноцветной плиткой, керамогранитной плиткой, белыми стенами, полом из керамогранита, монолитной раковиной, столешницей из кварцита, белым полом, душем с распашными дверями, разноцветной столешницей, тумбой под две раковины и встроенной тумбой с
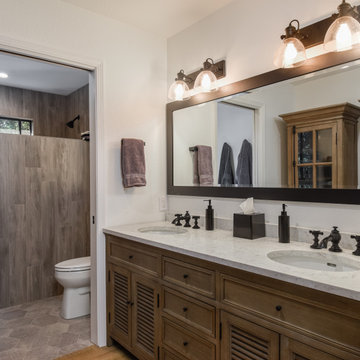
На фото: совмещенный санузел в стиле неоклассика (современная классика) с фасадами с филенкой типа жалюзи, фасадами цвета дерева среднего тона, коричневой плиткой, плиткой под дерево, белыми стенами, паркетным полом среднего тона, душевой кабиной, врезной раковиной, коричневым полом, разноцветной столешницей, тумбой под две раковины и встроенной тумбой с

Download our free ebook, Creating the Ideal Kitchen. DOWNLOAD NOW
Bathrooms come in all shapes and sizes and each project has its unique challenges. This master bath remodel was no different. The room had been remodeled about 20 years ago as part of a large addition and consists of three separate zones – 1) tub zone, 2) vanity/storage zone and 3) shower and water closet zone. The room layout and zones had to remain the same, but the goal was to make each area more functional. In addition, having comfortable access to the tub and seating in the tub area was also high on the list, as the tub serves as an important part of the daily routine for the homeowners and their special needs son.
We started out in the tub room and determined that an undermount tub and flush deck would be much more functional and comfortable for entering and exiting the tub than the existing drop in tub with its protruding lip. A redundant radiator was eliminated from this room allowing room for a large comfortable chair that can be used as part of the daily bathing routine.
In the vanity and storage zone, the existing vanities size neither optimized the space nor provided much real storage. A few tweaks netted a much better storage solution that now includes cabinets, drawers, pull outs and a large custom built-in hutch that houses towels and other bathroom necessities. A framed custom mirror opens the space and bounces light around the room from the large existing bank of windows.
We transformed the shower and water closet room into a large walk in shower with a trench drain, making for both ease of access and a seamless look. Next, we added a niche for shampoo storage to the back wall, and updated shower fixtures to give the space new life.
The star of the bathroom is the custom marble mosaic floor tile. All the other materials take a simpler approach giving permission to the beautiful circular pattern of the mosaic to shine. White shaker cabinetry is topped with elegant Calacatta marble countertops, which also lines the shower walls. Polished nickel fixtures and sophisticated crystal lighting are simple yet sophisticated, allowing the beauty of the materials shines through.
Designed by: Susan Klimala, CKD, CBD
For more information on kitchen and bath design ideas go to: www.kitchenstudio-ge.com
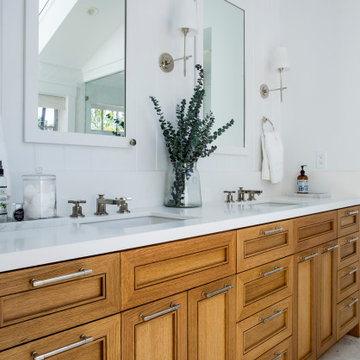
Идея дизайна: большой главный совмещенный санузел в стиле кантри с белыми стенами, столешницей из искусственного кварца, душем с распашными дверями, разноцветной столешницей, тумбой под одну раковину, встроенной тумбой, фасадами в стиле шейкер, фасадами цвета дерева среднего тона, отдельно стоящей ванной, душем без бортиков, унитазом-моноблоком, белой плиткой, керамической плиткой, мраморным полом, врезной раковиной, разноцветным полом и стенами из вагонки

Источник вдохновения для домашнего уюта: большой главный совмещенный санузел в классическом стиле с фасадами с утопленной филенкой, искусственно-состаренными фасадами, отдельно стоящей ванной, двойным душем, унитазом-моноблоком, разноцветной плиткой, мраморной плиткой, разноцветными стенами, мраморным полом, врезной раковиной, столешницей из кварцита, разноцветным полом, душем с распашными дверями, разноцветной столешницей, тумбой под две раковины, встроенной тумбой, сводчатым потолком и обоями на стенах
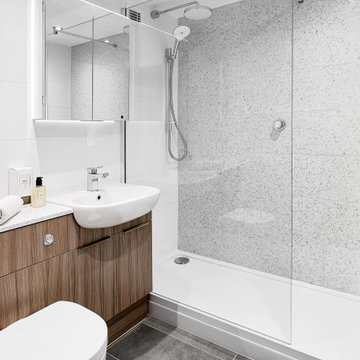
We modernised the bathroom, replacing he bath with a walk-in shower, again using natural textures of wood and stone. We included a feature wall of terrazzo tiles for a contemporary twist.
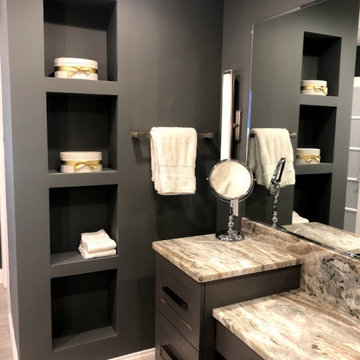
A spa bathroom built for true relaxation. The stone look tile and warmth of the teak accent wall bring together a combination that creates a serene oasis for the homeowner.

Свежая идея для дизайна: главный совмещенный санузел среднего размера в стиле ретро с фасадами цвета дерева среднего тона, накладной ванной, душем в нише, раздельным унитазом, серой плиткой, белыми стенами, бетонным полом, врезной раковиной, мраморной столешницей, разноцветным полом, душем с распашными дверями, разноцветной столешницей, тумбой под две раковины, напольной тумбой и балками на потолке - отличное фото интерьера
Совмещенный санузел с разноцветной столешницей – фото дизайна интерьера
1