Ванная комната с угловым душем и столешницей из талькохлорита – фото дизайна интерьера
Сортировать:
Бюджет
Сортировать:Популярное за сегодня
1 - 20 из 434 фото
1 из 3

photo by Matt Pilsner www.mattpilsner.com
Стильный дизайн: главная ванная комната среднего размера в стиле рустика с врезной раковиной, фасадами с утопленной филенкой, искусственно-состаренными фасадами, столешницей из талькохлорита, угловым душем, унитазом-моноблоком, коричневой плиткой, галечной плиткой, коричневыми стенами и полом из керамогранита - последний тренд
Стильный дизайн: главная ванная комната среднего размера в стиле рустика с врезной раковиной, фасадами с утопленной филенкой, искусственно-состаренными фасадами, столешницей из талькохлорита, угловым душем, унитазом-моноблоком, коричневой плиткой, галечной плиткой, коричневыми стенами и полом из керамогранита - последний тренд

Источник вдохновения для домашнего уюта: маленькая главная ванная комната в стиле кантри с фасадами в стиле шейкер, зелеными фасадами, угловым душем, раздельным унитазом, белой плиткой, плиткой кабанчик, белыми стенами, полом из травертина, накладной раковиной, столешницей из талькохлорита, бежевым полом, душем с распашными дверями, белой столешницей, нишей, тумбой под одну раковину и встроенной тумбой для на участке и в саду

Embracing the notion of commissioning artists and hiring a General Contractor in a single stroke, the new owners of this Grove Park condo hired WSM Craft to create a space to showcase their collection of contemporary folk art. The entire home is trimmed in repurposed wood from the WNC Livestock Market, which continues to become headboards, custom cabinetry, mosaic wall installations, and the mantle for the massive stone fireplace. The sliding barn door is outfitted with hand forged ironwork, and faux finish painting adorns walls, doors, and cabinetry and furnishings, creating a seamless unity between the built space and the décor.
Michael Oppenheim Photography

This was a really fun project. We used soothing blues, grays and greens to transform this outdated bathroom. The shower was moved from the center of the bath and visible from the primary bedroom over to the side which was the preferred location of the client. We moved the tub as well.The stone for the countertop is natural and stunning and serves as a waterfall on either end of the floating cabinets as well as into the shower. We also used it for the shower seat as a waterfall into the shower from the tub and tub deck. The shower tile was subdued to allow the naturalstone be the star of the show. We were thoughtful with the placement of the knobs in the shower so that the client can turn the water on and off without getting wet in the process. The beautiful tones of the blues, grays, and greens reads modern without being cold.

With the influx of construction in west Pasco during the late 60’s and 70’s, we saw a plethora of 2 and 3 bedroom homes being constructed with little or no attention paid to the existing bathrooms and kitchens in the homes. Homes on the water were no exception. Typically they were built to just be a functional space, but rarely did they ever accomplish this. We had the opportunity to renovate a gentleman’s master bathroom in the Westport area of Port Richey. It was a story that started off with the client having a tale of an unscrupulous contractor that he hired to perform his renovation project and things took a turn and lets just say they didn’t pan out. The client approached us to see what we could do. We never had the opportunity to see the bathroom in its original state as the tear out had already been taken care of, somewhat, by the previous contractor. We listened to what the client wanted to do with the space and devised a plan. We enlarged the shower area, adding specialty items like a wall niche, heated mirror, rain head shower, and of course a custom glass enclosure. To the main portion of the bathroom we were able to add a larger vanity with waterfall faucet, large framed mirror, and new lighting. New floor tile, wall tile, and accessories rounded out this build.
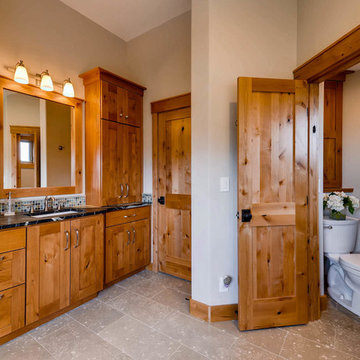
На фото: большая главная ванная комната в стиле кантри с фасадами в стиле шейкер, фасадами цвета дерева среднего тона, отдельно стоящей ванной, угловым душем, раздельным унитазом, бежевой плиткой, плиткой мозаикой, бежевыми стенами, полом из известняка, врезной раковиной, столешницей из талькохлорита, серым полом и душем с распашными дверями с
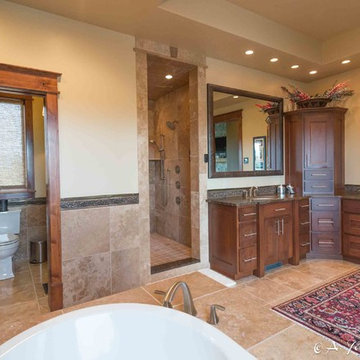
Стильный дизайн: большая главная ванная комната в стиле рустика с фасадами в стиле шейкер, темными деревянными фасадами, накладной ванной, угловым душем, унитазом-моноблоком, бежевой плиткой, коричневой плиткой, керамической плиткой, бежевыми стенами, полом из травертина, врезной раковиной и столешницей из талькохлорита - последний тренд
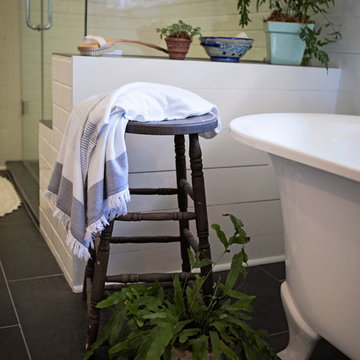
Abby Caroline Photography
Идея дизайна: главная ванная комната среднего размера в стиле кантри с врезной раковиной, фасадами с филенкой типа жалюзи, столешницей из талькохлорита, ванной на ножках, угловым душем, белой плиткой, плиткой кабанчик, белыми стенами, полом из керамической плитки, фасадами цвета дерева среднего тона, черным полом и душем с распашными дверями
Идея дизайна: главная ванная комната среднего размера в стиле кантри с врезной раковиной, фасадами с филенкой типа жалюзи, столешницей из талькохлорита, ванной на ножках, угловым душем, белой плиткой, плиткой кабанчик, белыми стенами, полом из керамической плитки, фасадами цвета дерева среднего тона, черным полом и душем с распашными дверями
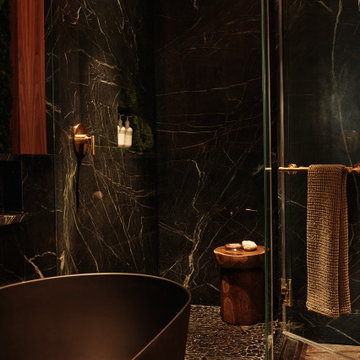
Свежая идея для дизайна: главная ванная комната среднего размера в стиле неоклассика (современная классика) с отдельно стоящей ванной, угловым душем, черной плиткой, плиткой из листового камня, черными стенами, полом из керамической плитки, столешницей из талькохлорита, серым полом, душем с распашными дверями, черной столешницей, тумбой под одну раковину и встроенной тумбой - отличное фото интерьера
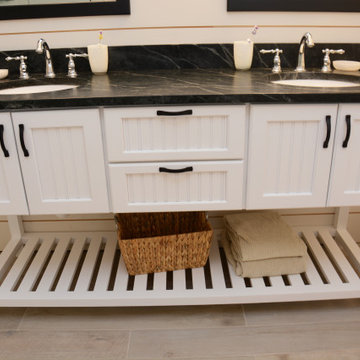
This master bath features Soapstone countertops.
Идея дизайна: большая главная ванная комната в современном стиле с фасадами с утопленной филенкой, белыми фасадами, ванной на ножках, угловым душем, врезной раковиной, столешницей из талькохлорита, душем с распашными дверями, черной столешницей, тумбой под две раковины и напольной тумбой
Идея дизайна: большая главная ванная комната в современном стиле с фасадами с утопленной филенкой, белыми фасадами, ванной на ножках, угловым душем, врезной раковиной, столешницей из талькохлорита, душем с распашными дверями, черной столешницей, тумбой под две раковины и напольной тумбой
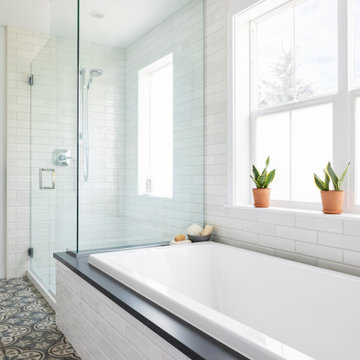
A separate and spacious shower meets the soaking tub at a shared tub deck. The bathtub deck doubles as a shower seat! © Cindy Apple Photography
Свежая идея для дизайна: главная ванная комната среднего размера в современном стиле с ванной в нише, угловым душем, белой плиткой, плиткой кабанчик, белыми стенами, полом из керамогранита, столешницей из талькохлорита, синим полом, душем с распашными дверями, черной столешницей и сиденьем для душа - отличное фото интерьера
Свежая идея для дизайна: главная ванная комната среднего размера в современном стиле с ванной в нише, угловым душем, белой плиткой, плиткой кабанчик, белыми стенами, полом из керамогранита, столешницей из талькохлорита, синим полом, душем с распашными дверями, черной столешницей и сиденьем для душа - отличное фото интерьера
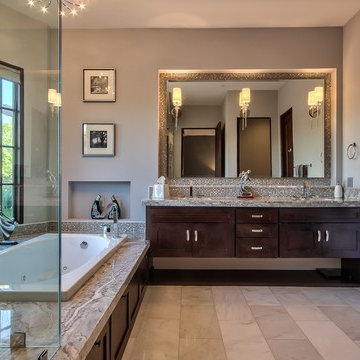
Пример оригинального дизайна: ванная комната в средиземноморском стиле с фасадами в стиле шейкер, темными деревянными фасадами, отдельно стоящей ванной, угловым душем, раздельным унитазом, плиткой мозаикой, бежевыми стенами, врезной раковиной и столешницей из талькохлорита
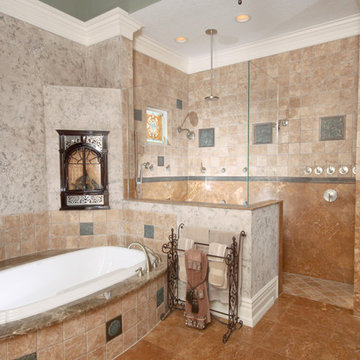
Our custom homes are built on the Space Coast in Brevard County, FL in the growing communities of Melbourne, FL and Viera, FL. As a custom builder in Brevard County we build custom homes in the communities of Wyndham at Duran, Charolais Estates, Casabella, Fairway Lakes and on your own lot.
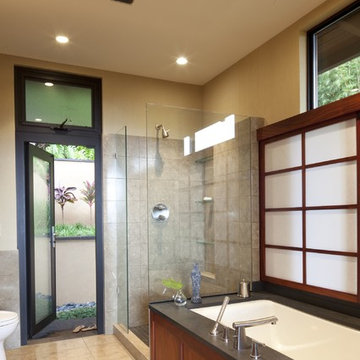
На фото: главная ванная комната среднего размера в морском стиле с темными деревянными фасадами, полновстраиваемой ванной, угловым душем, раздельным унитазом, серой плиткой, плиткой из известняка, бежевыми стенами, полом из керамогранита, столешницей из талькохлорита, бежевым полом, душем с распашными дверями и черной столешницей
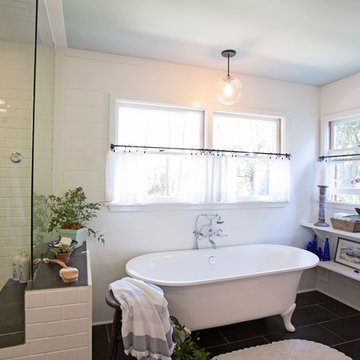
Abby Caroline Photography
На фото: главная ванная комната среднего размера в стиле кантри с врезной раковиной, фасадами цвета дерева среднего тона, столешницей из талькохлорита, ванной на ножках, угловым душем, белой плиткой, плиткой кабанчик, белыми стенами, полом из керамической плитки, фасадами с филенкой типа жалюзи, черным полом и душем с распашными дверями
На фото: главная ванная комната среднего размера в стиле кантри с врезной раковиной, фасадами цвета дерева среднего тона, столешницей из талькохлорита, ванной на ножках, угловым душем, белой плиткой, плиткой кабанчик, белыми стенами, полом из керамической плитки, фасадами с филенкой типа жалюзи, черным полом и душем с распашными дверями
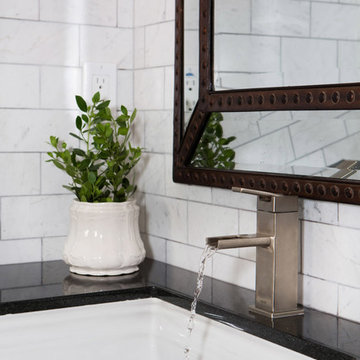
Erika Bierman
Свежая идея для дизайна: главная ванная комната среднего размера в стиле лофт с фасадами в стиле шейкер, темными деревянными фасадами, отдельно стоящей ванной, угловым душем, унитазом-моноблоком, белой плиткой, плиткой кабанчик, белыми стенами, паркетным полом среднего тона, накладной раковиной и столешницей из талькохлорита - отличное фото интерьера
Свежая идея для дизайна: главная ванная комната среднего размера в стиле лофт с фасадами в стиле шейкер, темными деревянными фасадами, отдельно стоящей ванной, угловым душем, унитазом-моноблоком, белой плиткой, плиткой кабанчик, белыми стенами, паркетным полом среднего тона, накладной раковиной и столешницей из талькохлорита - отличное фото интерьера
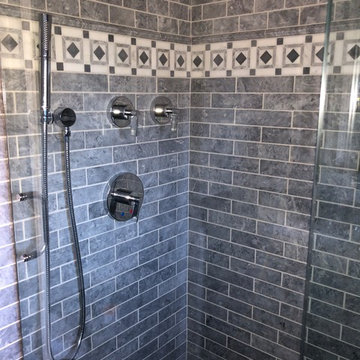
Стильный дизайн: маленькая детская ванная комната в классическом стиле с фасадами с декоративным кантом, синими фасадами, отдельно стоящей ванной, угловым душем, унитазом-моноблоком, разноцветной плиткой, мраморной плиткой, синими стенами, мраморным полом, врезной раковиной, столешницей из талькохлорита, белым полом, душем с раздвижными дверями и белой столешницей для на участке и в саду - последний тренд
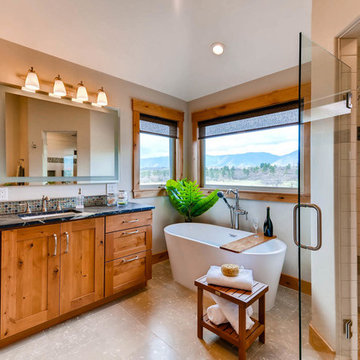
Свежая идея для дизайна: большая главная ванная комната в стиле кантри с фасадами в стиле шейкер, отдельно стоящей ванной, полом из известняка, врезной раковиной, столешницей из талькохлорита, фасадами цвета дерева среднего тона, бежевыми стенами, душем с распашными дверями, угловым душем, раздельным унитазом, бежевой плиткой, плиткой мозаикой и серым полом - отличное фото интерьера

На фото: ванная комната среднего размера в стиле лофт с плоскими фасадами, синими фасадами, угловым душем, белыми стенами, настольной раковиной, серым полом, серой столешницей, раздельным унитазом, бетонным полом, душевой кабиной, столешницей из талькохлорита и душем с раздвижными дверями

Embracing the notion of commissioning artists and hiring a General Contractor in a single stroke, the new owners of this Grove Park condo hired WSM Craft to create a space to showcase their collection of contemporary folk art. The entire home is trimmed in repurposed wood from the WNC Livestock Market, which continues to become headboards, custom cabinetry, mosaic wall installations, and the mantle for the massive stone fireplace. The sliding barn door is outfitted with hand forged ironwork, and faux finish painting adorns walls, doors, and cabinetry and furnishings, creating a seamless unity between the built space and the décor.
Michael Oppenheim Photography
Ванная комната с угловым душем и столешницей из талькохлорита – фото дизайна интерьера
1