Ванная комната с угловым душем и галечной плиткой – фото дизайна интерьера
Сортировать:
Бюджет
Сортировать:Популярное за сегодня
1 - 20 из 593 фото
1 из 3
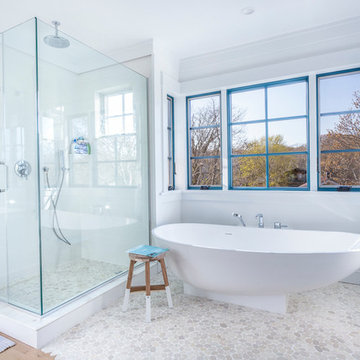
На фото: главная ванная комната в морском стиле с отдельно стоящей ванной, угловым душем, галечной плиткой, белыми стенами, открытыми фасадами, фасадами цвета дерева среднего тона, серой плиткой, белой плиткой, паркетным полом среднего тона, врезной раковиной, столешницей из искусственного кварца и душем с распашными дверями
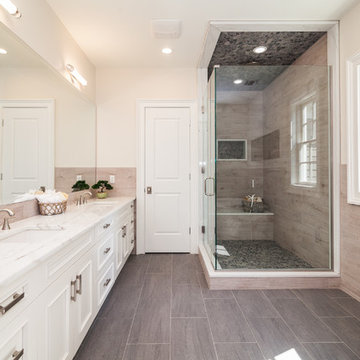
Свежая идея для дизайна: главная ванная комната в стиле неоклассика (современная классика) с белыми фасадами, полом из керамогранита, столешницей из искусственного кварца, фасадами с утопленной филенкой, отдельно стоящей ванной, угловым душем, бежевой плиткой, черной плиткой, серой плиткой, галечной плиткой, бежевыми стенами, врезной раковиной и душем с распашными дверями - отличное фото интерьера
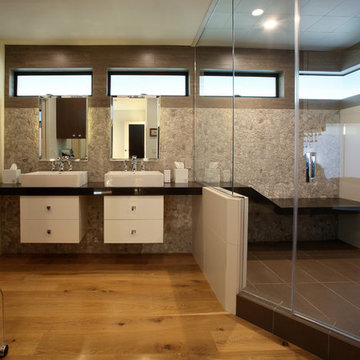
Photography by Aidin Mariscal
Источник вдохновения для домашнего уюта: большая главная ванная комната в стиле модернизм с фасадами островного типа, белыми фасадами, угловым душем, разноцветной плиткой, галечной плиткой, белыми стенами, светлым паркетным полом, настольной раковиной, столешницей из искусственного кварца, коричневым полом и душем с распашными дверями
Источник вдохновения для домашнего уюта: большая главная ванная комната в стиле модернизм с фасадами островного типа, белыми фасадами, угловым душем, разноцветной плиткой, галечной плиткой, белыми стенами, светлым паркетным полом, настольной раковиной, столешницей из искусственного кварца, коричневым полом и душем с распашными дверями
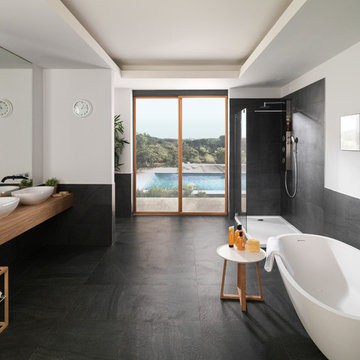
Идея дизайна: огромная главная ванная комната в современном стиле с отдельно стоящей ванной, угловым душем, белыми стенами, настольной раковиной, столешницей из дерева, черной плиткой, галечной плиткой, полом из керамогранита и черным полом
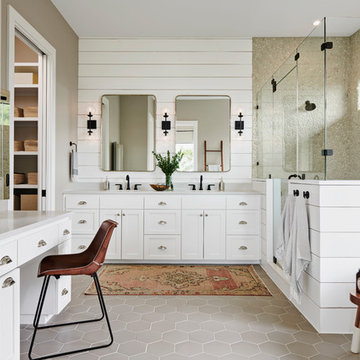
Craig Washburn
Пример оригинального дизайна: главная ванная комната в стиле неоклассика (современная классика) с фасадами в стиле шейкер, белыми фасадами, отдельно стоящей ванной, бежевой плиткой, серыми стенами, полом из керамогранита, врезной раковиной, серым полом, душем с распашными дверями, серой столешницей, галечной плиткой и угловым душем
Пример оригинального дизайна: главная ванная комната в стиле неоклассика (современная классика) с фасадами в стиле шейкер, белыми фасадами, отдельно стоящей ванной, бежевой плиткой, серыми стенами, полом из керамогранита, врезной раковиной, серым полом, душем с распашными дверями, серой столешницей, галечной плиткой и угловым душем
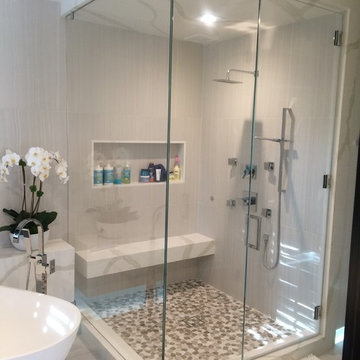
Источник вдохновения для домашнего уюта: большая главная ванная комната в стиле неоклассика (современная классика) с угловым душем, разноцветной плиткой, галечной плиткой, серыми стенами, полом из винила, настольной раковиной и отдельно стоящей ванной
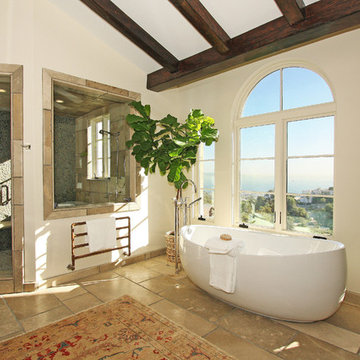
Источник вдохновения для домашнего уюта: огромная главная ванная комната в классическом стиле с отдельно стоящей ванной, угловым душем, галечной плиткой, полом из травертина, унитазом-моноблоком, бежевой плиткой, белыми стенами, врезной раковиной и окном
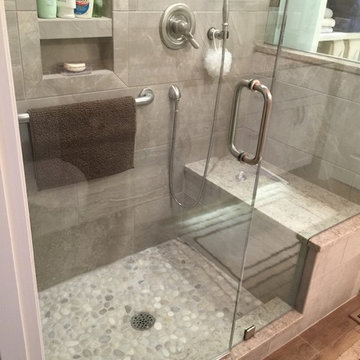
Идея дизайна: ванная комната среднего размера в стиле неоклассика (современная классика) с фасадами с утопленной филенкой, белыми фасадами, угловым душем, раздельным унитазом, серой плиткой, галечной плиткой, бежевыми стенами, паркетным полом среднего тона, душевой кабиной, врезной раковиной и столешницей из гранита
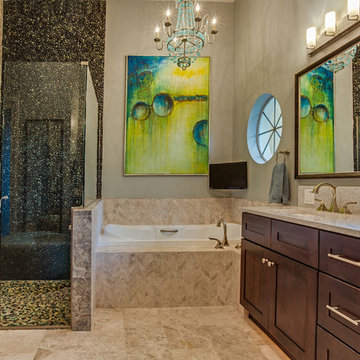
By taking up space from an unused hallway and powder bath - we created a master bathroom fit for a king and queen!! Not one detail was overlooked; from the marble floors and pebble waterfall to the full body shower and light therapy air spa, this high tech bathroom serves its purpose!
John Zawacki Photography
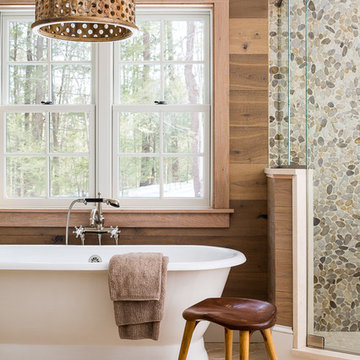
Пример оригинального дизайна: главная ванная комната в морском стиле с отдельно стоящей ванной, угловым душем, разноцветной плиткой, галечной плиткой и окном
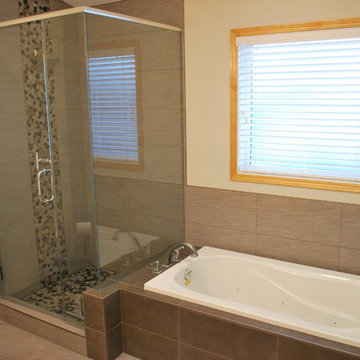
На фото: главная ванная комната среднего размера в классическом стиле с фасадами в стиле шейкер, темными деревянными фасадами, накладной ванной, угловым душем, раздельным унитазом, разноцветной плиткой, галечной плиткой, бежевыми стенами, полом из ламината, врезной раковиной, столешницей из искусственного камня, бежевым полом и душем с распашными дверями с
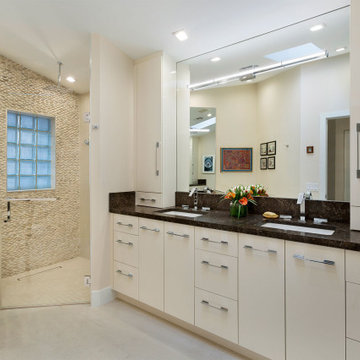
Dual Vanities
Пример оригинального дизайна: главная ванная комната среднего размера в современном стиле с плоскими фасадами, бежевыми фасадами, угловым душем, унитазом-моноблоком, бежевой плиткой, галечной плиткой, бежевыми стенами, полом из керамогранита, врезной раковиной, мраморной столешницей, бежевым полом, душем с распашными дверями и черной столешницей
Пример оригинального дизайна: главная ванная комната среднего размера в современном стиле с плоскими фасадами, бежевыми фасадами, угловым душем, унитазом-моноблоком, бежевой плиткой, галечной плиткой, бежевыми стенами, полом из керамогранита, врезной раковиной, мраморной столешницей, бежевым полом, душем с распашными дверями и черной столешницей
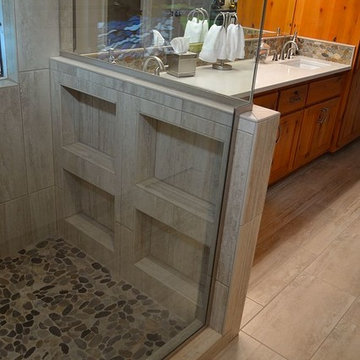
Стильный дизайн: маленькая главная ванная комната в стиле рустика с фасадами в стиле шейкер, фасадами цвета дерева среднего тона, угловым душем, галечной плиткой, белыми стенами, полом из ламината, врезной раковиной, столешницей из ламината, бежевым полом и душем с распашными дверями для на участке и в саду - последний тренд
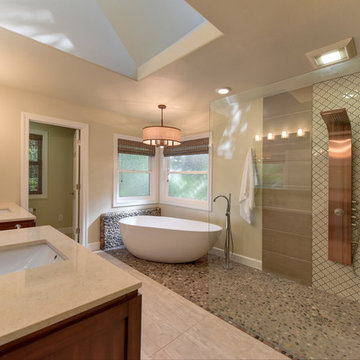
На фото: большая главная ванная комната в стиле неоклассика (современная классика) с плоскими фасадами, фасадами цвета дерева среднего тона, отдельно стоящей ванной, угловым душем, раздельным унитазом, коричневой плиткой, галечной плиткой, бежевыми стенами, полом из сланца, врезной раковиной, столешницей из кварцита, бежевым полом и открытым душем
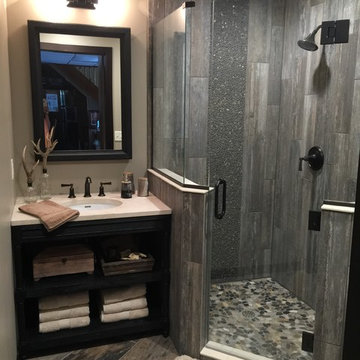
Sarah Berghorst
На фото: маленькая ванная комната в стиле рустика с врезной раковиной, темными деревянными фасадами, столешницей из искусственного кварца, угловым душем, серой плиткой, галечной плиткой, бежевыми стенами, полом из керамической плитки, душевой кабиной и открытыми фасадами для на участке и в саду с
На фото: маленькая ванная комната в стиле рустика с врезной раковиной, темными деревянными фасадами, столешницей из искусственного кварца, угловым душем, серой плиткой, галечной плиткой, бежевыми стенами, полом из керамической плитки, душевой кабиной и открытыми фасадами для на участке и в саду с

This 1930's Barrington Hills farmhouse was in need of some TLC when it was purchased by this southern family of five who planned to make it their new home. The renovation taken on by Advance Design Studio's designer Scott Christensen and master carpenter Justin Davis included a custom porch, custom built in cabinetry in the living room and children's bedrooms, 2 children's on-suite baths, a guest powder room, a fabulous new master bath with custom closet and makeup area, a new upstairs laundry room, a workout basement, a mud room, new flooring and custom wainscot stairs with planked walls and ceilings throughout the home.
The home's original mechanicals were in dire need of updating, so HVAC, plumbing and electrical were all replaced with newer materials and equipment. A dramatic change to the exterior took place with the addition of a quaint standing seam metal roofed farmhouse porch perfect for sipping lemonade on a lazy hot summer day.
In addition to the changes to the home, a guest house on the property underwent a major transformation as well. Newly outfitted with updated gas and electric, a new stacking washer/dryer space was created along with an updated bath complete with a glass enclosed shower, something the bath did not previously have. A beautiful kitchenette with ample cabinetry space, refrigeration and a sink was transformed as well to provide all the comforts of home for guests visiting at the classic cottage retreat.
The biggest design challenge was to keep in line with the charm the old home possessed, all the while giving the family all the convenience and efficiency of modern functioning amenities. One of the most interesting uses of material was the porcelain "wood-looking" tile used in all the baths and most of the home's common areas. All the efficiency of porcelain tile, with the nostalgic look and feel of worn and weathered hardwood floors. The home’s casual entry has an 8" rustic antique barn wood look porcelain tile in a rich brown to create a warm and welcoming first impression.
Painted distressed cabinetry in muted shades of gray/green was used in the powder room to bring out the rustic feel of the space which was accentuated with wood planked walls and ceilings. Fresh white painted shaker cabinetry was used throughout the rest of the rooms, accentuated by bright chrome fixtures and muted pastel tones to create a calm and relaxing feeling throughout the home.
Custom cabinetry was designed and built by Advance Design specifically for a large 70” TV in the living room, for each of the children’s bedroom’s built in storage, custom closets, and book shelves, and for a mudroom fit with custom niches for each family member by name.
The ample master bath was fitted with double vanity areas in white. A generous shower with a bench features classic white subway tiles and light blue/green glass accents, as well as a large free standing soaking tub nestled under a window with double sconces to dim while relaxing in a luxurious bath. A custom classic white bookcase for plush towels greets you as you enter the sanctuary bath.
Joe Nowak

. Accentuated ultra-luxurious design brings alive the concept of comfort that gently transforms into sophistication. It serves timeless comfort with a twist of modernism and instantly uplifts the overall design vibe.
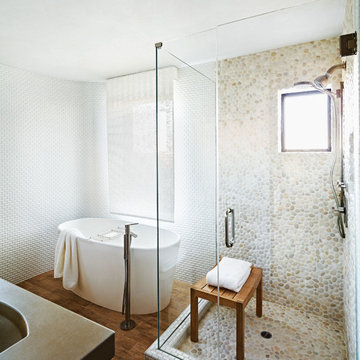
Стильный дизайн: ванная комната в современном стиле с отдельно стоящей ванной, угловым душем, белой плиткой, белыми стенами, галечной плиткой, полом из галечной плитки и сиденьем для душа - последний тренд

Bathroom detail
Свежая идея для дизайна: большая ванная комната в современном стиле с коричневыми фасадами, бежевой плиткой, душем с распашными дверями, полновстраиваемой ванной, угловым душем, белыми стенами, серым полом, унитазом-моноблоком, галечной плиткой, полом из керамической плитки, врезной раковиной, стеклянной столешницей, бежевой столешницей и плоскими фасадами - отличное фото интерьера
Свежая идея для дизайна: большая ванная комната в современном стиле с коричневыми фасадами, бежевой плиткой, душем с распашными дверями, полновстраиваемой ванной, угловым душем, белыми стенами, серым полом, унитазом-моноблоком, галечной плиткой, полом из керамической плитки, врезной раковиной, стеклянной столешницей, бежевой столешницей и плоскими фасадами - отличное фото интерьера
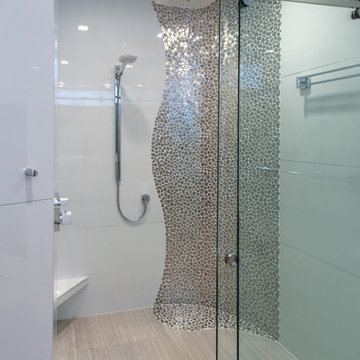
This is another complete remodel. Almost everyone has a home with a bathtub that can be converted, such as this space, "More and more people prefer larger showers to shower-tub combinations. This layout is a very common builder layout, too." We just luxed it up by adding a curbless shower, this means the shower floor is level with the main floor in the bathroom, no step up to get in. We also installed a liner drain!
The client wanted modern and white. The tile design in the shower is stainless steel pebble tile on the wall cut in on a curve, along with a white glossy tile that has a metal reveal running horizontal. The same tile is contentious throughout bathroom. We tiled all the walls in the bathroom from floor to ceiling. Note the linear drain too.
Ванная комната с угловым душем и галечной плиткой – фото дизайна интерьера
1