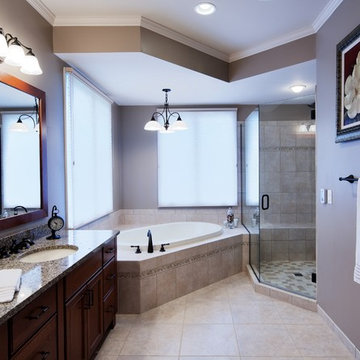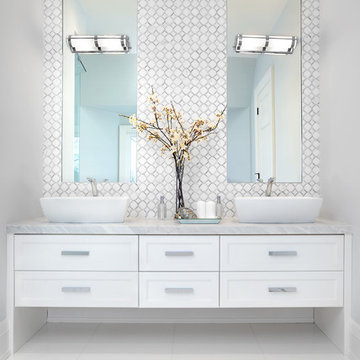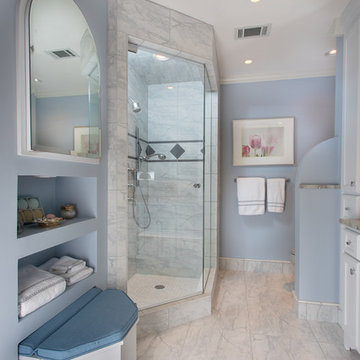Ванная комната с фасадами с утопленной филенкой и угловым душем – фото дизайна интерьера
Сортировать:
Бюджет
Сортировать:Популярное за сегодня
1 - 20 из 16 449 фото

Urban farmhouse bathroom added to back of home. The homeowner wanted more space to entertain family and friends in her home. Morey Remodeling accomplished this by adding a second bedroom with bathroom to the back of the house and remodeling the kitchen, living room and master bathroom.

Fred Golden Photography©
Стильный дизайн: главная ванная комната среднего размера в классическом стиле с врезной раковиной, фасадами с утопленной филенкой, темными деревянными фасадами, столешницей из гранита, угловым душем, бежевой плиткой, керамической плиткой, серыми стенами, полом из керамогранита и накладной ванной - последний тренд
Стильный дизайн: главная ванная комната среднего размера в классическом стиле с врезной раковиной, фасадами с утопленной филенкой, темными деревянными фасадами, столешницей из гранита, угловым душем, бежевой плиткой, керамической плиткой, серыми стенами, полом из керамогранита и накладной ванной - последний тренд

Floor Tile: Bianco Dolomiti , Manufactured by Artistic Tile
Shower Floor Tile: Carrara Bella, Manufactured by AKDO
Shower Accent Wall Tile: Perspective Pivot, Manufactured by AKDO
Shower Wall Tile: Stellar in Pure White, Manufactured by Sonoma Tilemakers
Tile Distributed by Devon Tile & Design Studio Cabinetry: Glenbrook Framed Painted Halo, Designed and Manufactured by Glenbrook Cabinetry
Countertops: San Vincent, Manufactured by Polarstone, Distributed by Renaissance Marble & Granite, Inc. Shower Bench: Pure White Quartz, Distributed by Renaissance Marble & Granite, Inc.
Lighting: Chatham, Manufactured by Hudson Valley Lighting, Distributed by Bright Light Design Center
Bathtub: Willa, Manufactured and Distributed by Ferguson

Идея дизайна: ванная комната среднего размера в классическом стиле с фасадами с утопленной филенкой, белыми фасадами, угловым душем, унитазом-моноблоком, плиткой мозаикой, серыми стенами, полом из мозаичной плитки, душевой кабиной, врезной раковиной, столешницей из искусственного кварца, серой плиткой и душем с распашными дверями

Vincent Ivicevic
Пример оригинального дизайна: большая главная ванная комната в стиле неоклассика (современная классика) с врезной раковиной, фасадами с утопленной филенкой, белыми фасадами, мраморной столешницей, накладной ванной, угловым душем, белой плиткой, белыми стенами, полом из керамической плитки и серым полом
Пример оригинального дизайна: большая главная ванная комната в стиле неоклассика (современная классика) с врезной раковиной, фасадами с утопленной филенкой, белыми фасадами, мраморной столешницей, накладной ванной, угловым душем, белой плиткой, белыми стенами, полом из керамической плитки и серым полом

photo credit: Haris Kenjar
Original Mission tile floor.
Arteriors lighting.
Newport Brass faucets.
West Elm mirror.
Victoria + Albert tub.
caesarstone countertops
custom tile bath surround

The goal was to create a bathroom which was luxurious, timeless, classic, yet absolutely current and contemporary.
Пример оригинального дизайна: большая главная ванная комната в стиле неоклассика (современная классика) с белыми фасадами, серой плиткой, белой плиткой, плиткой мозаикой, белыми стенами, настольной раковиной, белым полом, фасадами с утопленной филенкой, отдельно стоящей ванной, угловым душем, унитазом-моноблоком, мраморным полом, мраморной столешницей и душем с распашными дверями
Пример оригинального дизайна: большая главная ванная комната в стиле неоклассика (современная классика) с белыми фасадами, серой плиткой, белой плиткой, плиткой мозаикой, белыми стенами, настольной раковиной, белым полом, фасадами с утопленной филенкой, отдельно стоящей ванной, угловым душем, унитазом-моноблоком, мраморным полом, мраморной столешницей и душем с распашными дверями

©2016 Daniel Feldkamp, Visual Edge Imaging Studios
На фото: маленькая главная ванная комната в классическом стиле с фасадами с утопленной филенкой, темными деревянными фасадами, угловым душем, раздельным унитазом, серой плиткой, керамической плиткой, бежевыми стенами, полом из керамогранита, врезной раковиной, столешницей из гранита, серым полом и душем с распашными дверями для на участке и в саду с
На фото: маленькая главная ванная комната в классическом стиле с фасадами с утопленной филенкой, темными деревянными фасадами, угловым душем, раздельным унитазом, серой плиткой, керамической плиткой, бежевыми стенами, полом из керамогранита, врезной раковиной, столешницей из гранита, серым полом и душем с распашными дверями для на участке и в саду с

Свежая идея для дизайна: большая главная ванная комната в стиле неоклассика (современная классика) с фасадами с утопленной филенкой, белыми фасадами, отдельно стоящей ванной, угловым душем, белой плиткой, плиткой из листового камня, белыми стенами, мраморным полом, врезной раковиной и столешницей из искусственного камня - отличное фото интерьера

Photographer: Victor Wahby
Источник вдохновения для домашнего уюта: большая главная ванная комната в классическом стиле с фасадами с утопленной филенкой, зелеными фасадами, ванной на ножках, угловым душем, раздельным унитазом, белой плиткой, серыми стенами, мраморным полом, врезной раковиной, мраморной столешницей и мраморной плиткой
Источник вдохновения для домашнего уюта: большая главная ванная комната в классическом стиле с фасадами с утопленной филенкой, зелеными фасадами, ванной на ножках, угловым душем, раздельным унитазом, белой плиткой, серыми стенами, мраморным полом, врезной раковиной, мраморной столешницей и мраморной плиткой

A fully modern renovated bathroom and shower.
Стильный дизайн: большая главная ванная комната в стиле модернизм с фасадами с утопленной филенкой, белыми фасадами, отдельно стоящей ванной, угловым душем, унитазом-моноблоком, черно-белой плиткой, цементной плиткой, бежевыми стенами, мраморным полом, накладной раковиной, столешницей из гранита, серым полом и душем с распашными дверями - последний тренд
Стильный дизайн: большая главная ванная комната в стиле модернизм с фасадами с утопленной филенкой, белыми фасадами, отдельно стоящей ванной, угловым душем, унитазом-моноблоком, черно-белой плиткой, цементной плиткой, бежевыми стенами, мраморным полом, накладной раковиной, столешницей из гранита, серым полом и душем с распашными дверями - последний тренд

Tiled Shower, Floor and Trim.
Стильный дизайн: большая главная ванная комната в классическом стиле с фасадами с утопленной филенкой, белыми фасадами, угловым душем, серой плиткой, каменной плиткой, синими стенами, мраморным полом, врезной раковиной и мраморной столешницей - последний тренд
Стильный дизайн: большая главная ванная комната в классическом стиле с фасадами с утопленной филенкой, белыми фасадами, угловым душем, серой плиткой, каменной плиткой, синими стенами, мраморным полом, врезной раковиной и мраморной столешницей - последний тренд

Susie Brenner Photography
Стильный дизайн: главная ванная комната в классическом стиле с врезной раковиной, фасадами с утопленной филенкой, белыми фасадами, мраморной столешницей, угловым душем, керамической плиткой, зелеными стенами, мраморным полом и серой плиткой - последний тренд
Стильный дизайн: главная ванная комната в классическом стиле с врезной раковиной, фасадами с утопленной филенкой, белыми фасадами, мраморной столешницей, угловым душем, керамической плиткой, зелеными стенами, мраморным полом и серой плиткой - последний тренд

Two different accent tiles make a statement and add a pop of color against the large white wall tiles in the custom shower. Frameless glass creates a custom and modern feel to the space.
This small powder bath lacked interest and was quite dark despite having a window.
We added white horizontal tongue & groove on the lower portion of the room with a warm graphic wallpaper above.
A custom white cabinet with a waterfall grey and white granite counter gave the vanity some personality.
New crown molding, window casings, taller baseboards and white wood blinds made impact to the small room.
We also installed a modern pendant light and a rustic oval mirror which adds character to the space.
BEFORE
Though this bathroom had a good layout, everything was just really outdated. We added tile from floor to ceiling for a spa like feel. We kept the color palette neutral and timeless. The dark cheery cabinet was elegantly finished with crystal knobs and a cararra marble countertop.
AFTER
AFTER
BEFORE
There was an underutilized corner between the vanity and the shower that was basically wasted space.
To give the corner a purpose, we added a make-up vanity in white with a custom made stool.
Oversized subway tiles were added to the shower, along with a rain shower head, for a clean and timeless look. We also added a new frosted glass door to the walk-in closet to let the light in.
BEFORE
These beautiful oval pivot mirrors are not only functional but also showcase the cararra marble on the wall. Unique glass pendants are a dramatic addition to the space as is the ikat wallpaper in the WC. To finish out the vanity space we added a shallow white upper cabinet for additional storage.
BEFORE
AFTER
AFTER
The best part of this remodel? Tearing out the awful, dated carpet! We chose porcelain tile with the look of hardwoods for a more functional and modern space.
Curtains soften the corner while creating privacy and framing the soaking tub.
Photo Credit: Holland Photography - Cory Holland - HollandPhotography.biz

Frosted pocket doors seductively invite you into this master bath retreat. Marble flooring meticulously cut into a herringbone pattern draws your eye to the stunning Victoria and Albert soaking tub. The window shades filter the natural light to produce a romantic quality to this spa-like oasis.
Toulouse Victoria & Albert Tub
Ann Sacks Tile (walls are White Thassos, floor is Asher Grey and shower floor is White Thassos/Celeste Blue Basket weave)
JADO Floor mounted tub fill in polished chrome
Paint is Sherwin Williams "Waterscape" #SW6470
Matthew Harrer Photography

Стильный дизайн: главный совмещенный санузел в стиле неоклассика (современная классика) с фасадами с утопленной филенкой, бежевыми фасадами, накладной ванной, угловым душем, бежевой плиткой, керамогранитной плиткой, бежевыми стенами, полом из керамогранита, накладной раковиной, мраморной столешницей, бежевым полом, душем с распашными дверями, белой столешницей, тумбой под две раковины и встроенной тумбой - последний тренд

APD was hired to update the kitchen, living room, primary bathroom and bedroom, and laundry room in this suburban townhome. The design brought an aesthetic that incorporated a fresh updated and current take on traditional while remaining timeless and classic. The kitchen layout moved cooking to the exterior wall providing a beautiful range and hood moment. Removing an existing peninsula and re-orienting the island orientation provided a functional floorplan while adding extra storage in the same square footage. A specific design request from the client was bar cabinetry integrated into the stair railing, and we could not be more thrilled with how it came together!
The primary bathroom experienced a major overhaul by relocating both the shower and double vanities and removing an un-used soaker tub. The design added linen storage and seated beauty vanity while expanding the shower to a luxurious size. Dimensional tile at the shower accent wall relates to the dimensional tile at the kitchen backsplash without matching the two spaces to each other while tones of cream, taupe, and warm woods with touches of gray are a cohesive thread throughout.

Farmhouse bathroom with corner shower and decorative black and white accent bathroom tile floor and niche. Wood vanity and quartz countertop with matte black faucet and fixtures.

A view to the rear of the house form the master bath.
Пример оригинального дизайна: большая главная ванная комната в классическом стиле с фасадами с утопленной филенкой, белыми фасадами, отдельно стоящей ванной, угловым душем, раздельным унитазом, серыми стенами, мраморным полом, врезной раковиной, мраморной столешницей, серым полом, душем с распашными дверями, серой столешницей, нишей, тумбой под две раковины и встроенной тумбой
Пример оригинального дизайна: большая главная ванная комната в классическом стиле с фасадами с утопленной филенкой, белыми фасадами, отдельно стоящей ванной, угловым душем, раздельным унитазом, серыми стенами, мраморным полом, врезной раковиной, мраморной столешницей, серым полом, душем с распашными дверями, серой столешницей, нишей, тумбой под две раковины и встроенной тумбой

На фото: главная ванная комната среднего размера в восточном стиле с фасадами с утопленной филенкой, коричневыми фасадами, угловым душем, раздельным унитазом, бежевой плиткой, керамической плиткой, бежевыми стенами, полом из керамической плитки, накладной раковиной, столешницей из кварцита, разноцветным полом, душем с распашными дверями, серой столешницей, сиденьем для душа, тумбой под одну раковину, подвесной тумбой, сводчатым потолком и обоями на стенах
Ванная комната с фасадами с утопленной филенкой и угловым душем – фото дизайна интерьера
1