Ванная комната с угловой ванной и плиткой из листового камня – фото дизайна интерьера
Сортировать:
Бюджет
Сортировать:Популярное за сегодня
1 - 20 из 436 фото

Anne Matheis
Свежая идея для дизайна: главная ванная комната среднего размера в классическом стиле с фасадами с выступающей филенкой, белыми фасадами, угловой ванной, открытым душем, унитазом-моноблоком, белой плиткой, плиткой из листового камня, бежевыми стенами, мраморным полом, накладной раковиной, столешницей из искусственного камня и душем с распашными дверями - отличное фото интерьера
Свежая идея для дизайна: главная ванная комната среднего размера в классическом стиле с фасадами с выступающей филенкой, белыми фасадами, угловой ванной, открытым душем, унитазом-моноблоком, белой плиткой, плиткой из листового камня, бежевыми стенами, мраморным полом, накладной раковиной, столешницей из искусственного камня и душем с распашными дверями - отличное фото интерьера

An other Magnificent Interior design in Miami by J Design Group.
From our initial meeting, Ms. Corridor had the ability to catch my vision and quickly paint a picture for me of the new interior design for my three bedrooms, 2 ½ baths, and 3,000 sq. ft. penthouse apartment. Regardless of the complexity of the design, her details were always clear and concise. She handled our project with the greatest of integrity and loyalty. The craftsmanship and quality of our furniture, flooring, and cabinetry was superb.
The uniqueness of the final interior design confirms Ms. Jennifer Corredor’s tremendous talent, education, and experience she attains to manifest her miraculous designs with and impressive turnaround time. Her ability to lead and give insight as needed from a construction phase not originally in the scope of the project was impeccable. Finally, Ms. Jennifer Corredor’s ability to convey and interpret the interior design budge far exceeded my highest expectations leaving me with the utmost satisfaction of our project.
Ms. Jennifer Corredor has made me so pleased with the delivery of her interior design work as well as her keen ability to work with tight schedules, various personalities, and still maintain the highest degree of motivation and enthusiasm. I have already given her as a recommended interior designer to my friends, family, and colleagues as the Interior Designer to hire: Not only in Florida, but in my home state of New York as well.
S S
Bal Harbour – Miami.
Thanks for your interest in our Contemporary Interior Design projects and if you have any question please do not hesitate to ask us.
225 Malaga Ave.
Coral Gable, FL 33134
http://www.JDesignGroup.com
305.444.4611
"Miami modern"
“Contemporary Interior Designers”
“Modern Interior Designers”
“Coco Plum Interior Designers”
“Sunny Isles Interior Designers”
“Pinecrest Interior Designers”
"J Design Group interiors"
"South Florida designers"
“Best Miami Designers”
"Miami interiors"
"Miami decor"
“Miami Beach Designers”
“Best Miami Interior Designers”
“Miami Beach Interiors”
“Luxurious Design in Miami”
"Top designers"
"Deco Miami"
"Luxury interiors"
“Miami Beach Luxury Interiors”
“Miami Interior Design”
“Miami Interior Design Firms”
"Beach front"
“Top Interior Designers”
"top decor"
“Top Miami Decorators”
"Miami luxury condos"
"modern interiors"
"Modern”
"Pent house design"
"white interiors"
“Top Miami Interior Decorators”
“Top Miami Interior Designers”
“Modern Designers in Miami”
http://www.JDesignGroup.com
305.444.4611
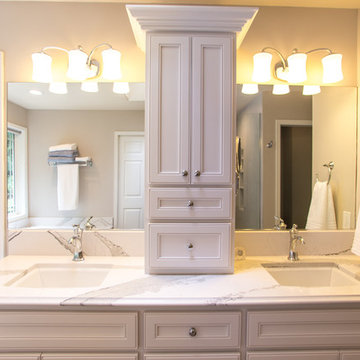
Jenny L Miller
На фото: главная ванная комната среднего размера в классическом стиле с фасадами с декоративным кантом, бежевыми фасадами, угловой ванной, угловым душем, белой плиткой, плиткой из листового камня, серыми стенами, светлым паркетным полом, врезной раковиной, столешницей из кварцита, серым полом, душем с распашными дверями и белой столешницей
На фото: главная ванная комната среднего размера в классическом стиле с фасадами с декоративным кантом, бежевыми фасадами, угловой ванной, угловым душем, белой плиткой, плиткой из листового камня, серыми стенами, светлым паркетным полом, врезной раковиной, столешницей из кварцита, серым полом, душем с распашными дверями и белой столешницей
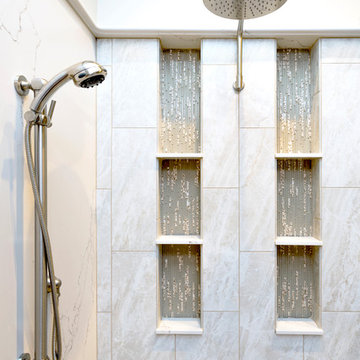
This traditional bathroom design in Dresher, PA combines comfort, style, and customized storage in an elegant space packed with amazing design details. The DuraSupreme vanity cabinet has a Marley door style and hammered glass Mullion doors, with caraway stain color on cherry wood and a decorative valance. The cabinets are accented by TopKnobs polished nickel hardware and a Caesarstone Statuario Nuvo countertop with a built up ogee edge. The cabinetry includes specialized features like a grooming cabinet pull out, jewelry insert, and laundry hamper pull out. The open shower design is perfect for relaxation. It includes a Ceasarstone shower bench and wall, white geology 12 x 24 tiled walls, Island Stone tan and beige random stone mix shower floor, and VogueBay Botticino Bullet tiled shower niches. The shower plumbing is all Toto in satin nickel, and towel bars and robe hooks are perfectly positioned by the shower entrance. The bathtub has a Caesarstone Collarada Drift tub deck and Flaviker Natural tile tub sides, with the same tile used on the bathroom floor. A Toto Drake II toilet sits next to the bathtub, separated by a half wall from the bathroom's pocket door entrance.
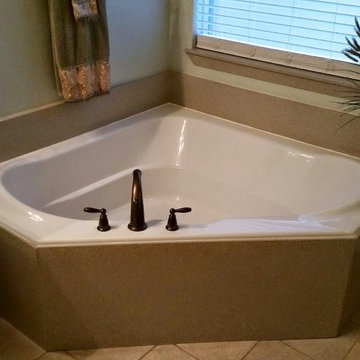
We refinished the acrylic tub and the cultured marble skirt in the picture. We did the tub a standard white while doing a custom multi-speck finish on the tub skirt.
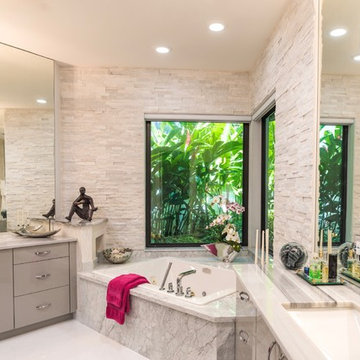
Spa bath with white glacier ice ledger stone feature wall, marble tub surround, silver gloss cabinetry, a silver ribbon chandelier and a touch of hot pink!
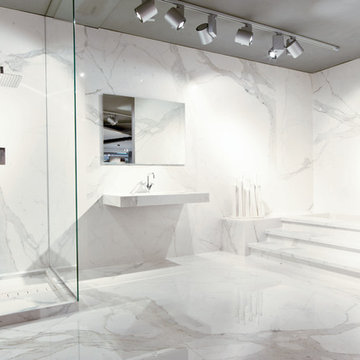
The Plane collection by StonePeak Ceramics measures 6mm in thickness, thin panel porcelain suitable for wall, floors, backsplashes, countertops, and fireplaces. Durable thin-tile meets indutry standards. Available in five modular sizes, including an extraordinary 5x10 foot format. Choose from honed, polished, or a chrome finish. Shown here in calacatta vena.
Plane Calacatta Vena: http://besttile.com/Tile-Collection.aspx?cid=14&pid=455&type=1
Photos provided by StonePeak Ceramics
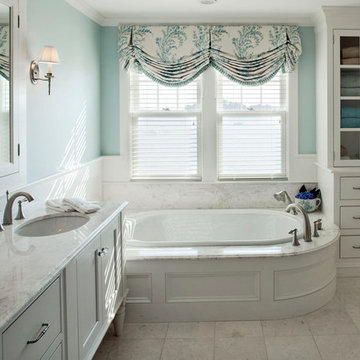
Пример оригинального дизайна: большая главная ванная комната в стиле неоклассика (современная классика) с плоскими фасадами, белыми фасадами, угловым душем, белой плиткой, мраморной столешницей, угловой ванной, плиткой из листового камня, синими стенами, полом из известняка, врезной раковиной и бежевым полом
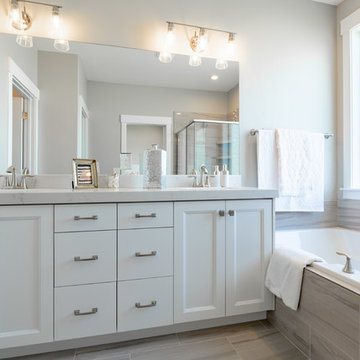
Свежая идея для дизайна: большая главная ванная комната в стиле кантри с плоскими фасадами, серыми фасадами, угловой ванной, открытым душем, раздельным унитазом, бежевой плиткой, плиткой из листового камня, бежевыми стенами, полом из керамической плитки, врезной раковиной, столешницей из искусственного кварца, серым полом, душем с распашными дверями и белой столешницей - отличное фото интерьера
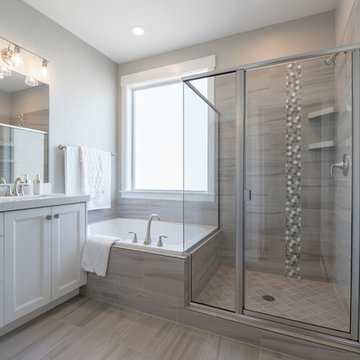
На фото: большая главная ванная комната в стиле кантри с плоскими фасадами, серыми фасадами, угловой ванной, открытым душем, раздельным унитазом, бежевой плиткой, плиткой из листового камня, бежевыми стенами, полом из керамической плитки, врезной раковиной, столешницей из искусственного кварца, серым полом, душем с распашными дверями и белой столешницей

Home and Living Examiner said:
Modern renovation by J Design Group is stunning
J Design Group, an expert in luxury design, completed a new project in Tamarac, Florida, which involved the total interior remodeling of this home. We were so intrigued by the photos and design ideas, we decided to talk to J Design Group CEO, Jennifer Corredor. The concept behind the redesign was inspired by the client’s relocation.
Andrea Campbell: How did you get a feel for the client's aesthetic?
Jennifer Corredor: After a one-on-one with the Client, I could get a real sense of her aesthetics for this home and the type of furnishings she gravitated towards.
The redesign included a total interior remodeling of the client's home. All of this was done with the client's personal style in mind. Certain walls were removed to maximize the openness of the area and bathrooms were also demolished and reconstructed for a new layout. This included removing the old tiles and replacing with white 40” x 40” glass tiles for the main open living area which optimized the space immediately. Bedroom floors were dressed with exotic African Teak to introduce warmth to the space.
We also removed and replaced the outdated kitchen with a modern look and streamlined, state-of-the-art kitchen appliances. To introduce some color for the backsplash and match the client's taste, we introduced a splash of plum-colored glass behind the stove and kept the remaining backsplash with frosted glass. We then removed all the doors throughout the home and replaced with custom-made doors which were a combination of cherry with insert of frosted glass and stainless steel handles.
All interior lights were replaced with LED bulbs and stainless steel trims, including unique pendant and wall sconces that were also added. All bathrooms were totally gutted and remodeled with unique wall finishes, including an entire marble slab utilized in the master bath shower stall.
Once renovation of the home was completed, we proceeded to install beautiful high-end modern furniture for interior and exterior, from lines such as B&B Italia to complete a masterful design. One-of-a-kind and limited edition accessories and vases complimented the look with original art, most of which was custom-made for the home.
To complete the home, state of the art A/V system was introduced. The idea is always to enhance and amplify spaces in a way that is unique to the client and exceeds his/her expectations.
To see complete J Design Group featured article, go to: http://www.examiner.com/article/modern-renovation-by-j-design-group-is-stunning
Living Room,
Dining room,
Master Bedroom,
Master Bathroom,
Powder Bathroom,
Miami Interior Designers,
Miami Interior Designer,
Interior Designers Miami,
Interior Designer Miami,
Modern Interior Designers,
Modern Interior Designer,
Modern interior decorators,
Modern interior decorator,
Miami,
Contemporary Interior Designers,
Contemporary Interior Designer,
Interior design decorators,
Interior design decorator,
Interior Decoration and Design,
Black Interior Designers,
Black Interior Designer,
Interior designer,
Interior designers,
Home interior designers,
Home interior designer,
Daniel Newcomb
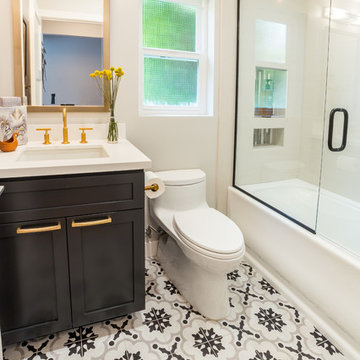
This bathroom has such a unique design! We are loving this bathroom for its unique features. The floor catches the eye with its beautiful pattern tile. The vanity is a dark wood with gold pulls and gold faucet. This vanity has one under-mount sink and granite countertop. The tub has a glass enclosure with swinging door. This modern bathroom is stunning and definitely an inspiration for those looking for an edgy and modern look.
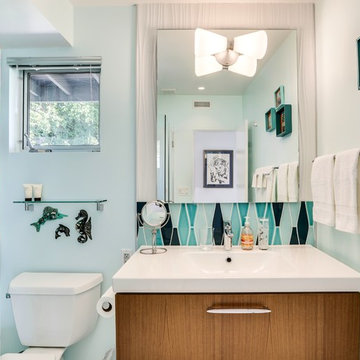
Kelly Peak
Идея дизайна: большая ванная комната в стиле ретро с плоскими фасадами, светлыми деревянными фасадами, угловой ванной, открытым душем, унитазом-моноблоком, белой плиткой, плиткой из листового камня, синими стенами, полом из керамической плитки, душевой кабиной, раковиной с несколькими смесителями и столешницей из искусственного камня
Идея дизайна: большая ванная комната в стиле ретро с плоскими фасадами, светлыми деревянными фасадами, угловой ванной, открытым душем, унитазом-моноблоком, белой плиткой, плиткой из листового камня, синими стенами, полом из керамической плитки, душевой кабиной, раковиной с несколькими смесителями и столешницей из искусственного камня
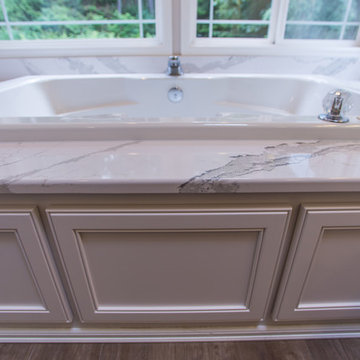
Jenny L Miller
Идея дизайна: главная ванная комната среднего размера в классическом стиле с фасадами с декоративным кантом, бежевыми фасадами, угловой ванной, угловым душем, белой плиткой, плиткой из листового камня, серыми стенами, светлым паркетным полом, врезной раковиной, столешницей из кварцита, серым полом, душем с распашными дверями и белой столешницей
Идея дизайна: главная ванная комната среднего размера в классическом стиле с фасадами с декоративным кантом, бежевыми фасадами, угловой ванной, угловым душем, белой плиткой, плиткой из листового камня, серыми стенами, светлым паркетным полом, врезной раковиной, столешницей из кварцита, серым полом, душем с распашными дверями и белой столешницей
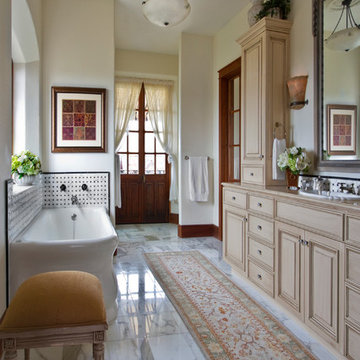
Photo Credit: Janet Lenzen
На фото: главная ванная комната среднего размера в классическом стиле с фасадами с выступающей филенкой, бежевыми фасадами, угловой ванной, душем в нише, раздельным унитазом, серой плиткой, плиткой из листового камня, бежевыми стенами, мраморным полом и накладной раковиной с
На фото: главная ванная комната среднего размера в классическом стиле с фасадами с выступающей филенкой, бежевыми фасадами, угловой ванной, душем в нише, раздельным унитазом, серой плиткой, плиткой из листового камня, бежевыми стенами, мраморным полом и накладной раковиной с
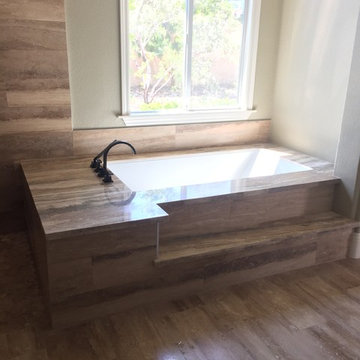
Свежая идея для дизайна: главная ванная комната среднего размера в классическом стиле с угловой ванной, бежевой плиткой, коричневой плиткой, плиткой из листового камня, серыми стенами, мраморным полом, бежевым полом, фасадами с выступающей филенкой, светлыми деревянными фасадами, открытым душем, мраморной столешницей, открытым душем и врезной раковиной - отличное фото интерьера
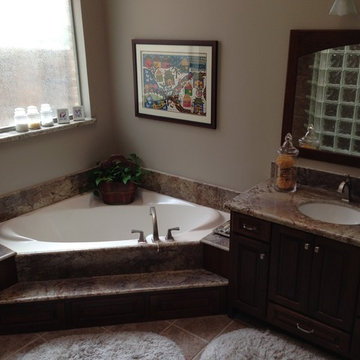
На фото: главная ванная комната среднего размера в стиле неоклассика (современная классика) с фасадами с выступающей филенкой, темными деревянными фасадами, угловой ванной, душем без бортиков, бежевой плиткой, коричневой плиткой, плиткой из листового камня, бежевыми стенами, полом из керамической плитки, врезной раковиной и столешницей из гранита
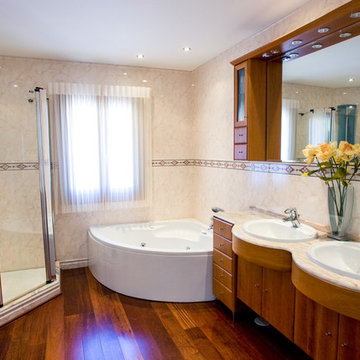
Adam Chandler Ltd
Идея дизайна: главная ванная комната среднего размера в стиле кантри с плоскими фасадами, фасадами цвета дерева среднего тона, угловой ванной, угловым душем, унитазом-моноблоком, бежевой плиткой, плиткой из листового камня, бежевыми стенами, паркетным полом среднего тона, накладной раковиной и столешницей из искусственного кварца
Идея дизайна: главная ванная комната среднего размера в стиле кантри с плоскими фасадами, фасадами цвета дерева среднего тона, угловой ванной, угловым душем, унитазом-моноблоком, бежевой плиткой, плиткой из листового камня, бежевыми стенами, паркетным полом среднего тона, накладной раковиной и столешницей из искусственного кварца
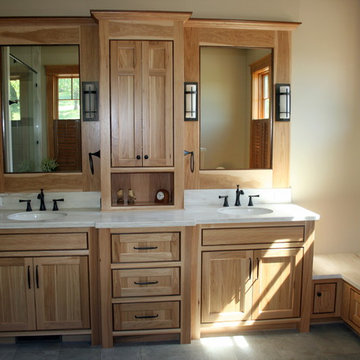
Источник вдохновения для домашнего уюта: большая главная ванная комната в стиле рустика с фасадами в стиле шейкер, светлыми деревянными фасадами, угловой ванной, угловым душем, раздельным унитазом, белой плиткой, плиткой из листового камня, бежевыми стенами, полом из керамогранита, врезной раковиной и мраморной столешницей
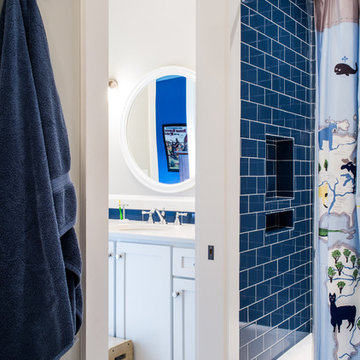
Additional features of this transitional Jack & Jill bathroom with blue subway tile, white cabinets, and circular mirrors. Photography by Andrea Behrends.
Ванная комната с угловой ванной и плиткой из листового камня – фото дизайна интерьера
1