Ванная комната с фасадами с выступающей филенкой и угловой ванной – фото дизайна интерьера
Сортировать:
Бюджет
Сортировать:Популярное за сегодня
1 - 20 из 2 765 фото
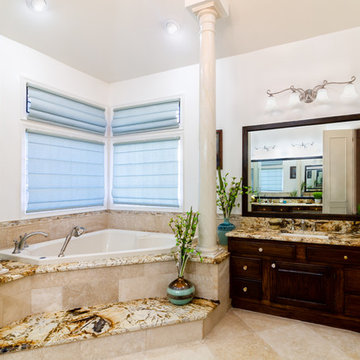
Пример оригинального дизайна: главная ванная комната среднего размера в средиземноморском стиле с фасадами с выступающей филенкой, темными деревянными фасадами, угловой ванной, угловым душем, бежевой плиткой, каменной плиткой, белыми стенами, полом из сланца, врезной раковиной, мраморной столешницей, бежевым полом, душем с распашными дверями и коричневой столешницей

Inside view of the steam shower. Notice the floating bench and shampoo niche that blend in perfectly to not take away from the overall design of the shower.
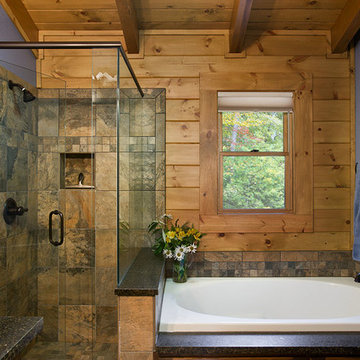
The Duncan home is a custom designed log home. It is a 1,440 sq. ft. home on a crawl space, open loft and upstairs bedroom/bathroom. The home is situated in beautiful Leatherwood Mountains, a 5,000 acre equestrian development in the Blue Ridge Mountains. Photos are by Roger Wade Studio. More information about this home can be found in one of the featured stories in Country's Best Cabins 2015 Annual Buyers Guide magazine.
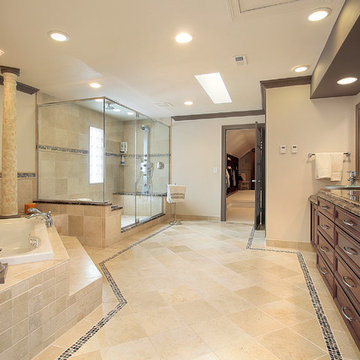
На фото: большая главная ванная комната в классическом стиле с угловым душем, фасадами с выступающей филенкой, темными деревянными фасадами, угловой ванной, бежевыми стенами, полом из известняка, настольной раковиной и столешницей из гранита

The palatial master bathroom in this Paradise Valley, AZ estate makes a grand impression. From the detailed carving and mosaic tile around the mirror to the wall finish and marble Corinthian columns, this bathroom is fit for a king and queen.
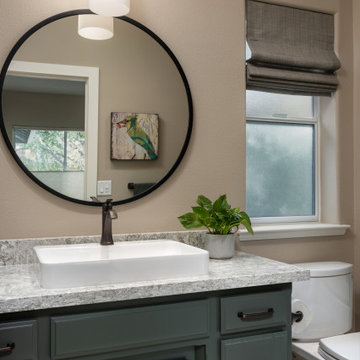
Bathroom Lighting: Pendant Light | Bathroom Vanity: Painted Green-Grey Cabinetry with Hand-rubbed Bronze Drawer and Door Pulls; Quartz Countertop; White Porcelain Vessel Sink with Hand-rubbed Bronze Faucet; Round Black Framed Mirror | Bathroom Shower over Tub: Straight Patterned Taupe Glazed Subway Tile; Matte Black Shower Hardware; Glass Shower Doors
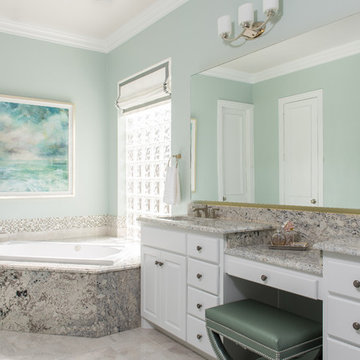
This master bathroom was long overdue for a makeover. The family of 4 (plus 2 dogs) needed something practical and not going to break the bank in case they sold their home in a couple of years. The changes we made only added value to this once dark space. Because both parents work, they are very busy in their day to day life and wanted a bathroom that would accommodate their lifestyle. The gray granite is both practical and beautiful. The porcelain tile both on the floor and shower walls is easily maintainable and a soothing light cream and gray. The tint of green on the walls, LED backlit frameless mirror, and framed ocean print give this bathroom the luxurious spa feel our clients yearned to escape to from their busy lives.
Michael Hunter Photography
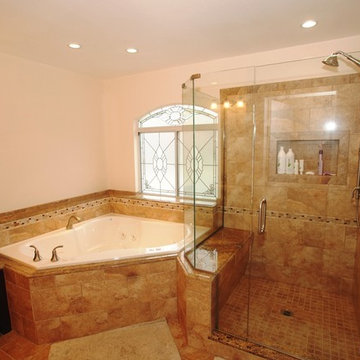
Lester O'Malley
На фото: огромная главная ванная комната в классическом стиле с врезной раковиной, фасадами с выступающей филенкой, темными деревянными фасадами, столешницей из гранита, угловой ванной, угловым душем, раздельным унитазом, коричневой плиткой, керамогранитной плиткой, белыми стенами и полом из керамогранита с
На фото: огромная главная ванная комната в классическом стиле с врезной раковиной, фасадами с выступающей филенкой, темными деревянными фасадами, столешницей из гранита, угловой ванной, угловым душем, раздельным унитазом, коричневой плиткой, керамогранитной плиткой, белыми стенами и полом из керамогранита с
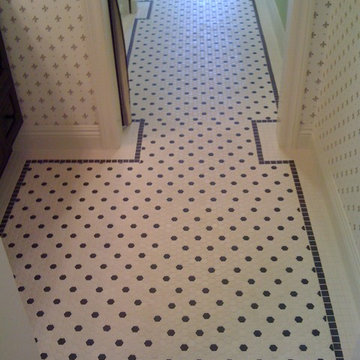
Picketfence Design Studio
Идея дизайна: ванная комната среднего размера в классическом стиле с фасадами с выступающей филенкой, белыми фасадами, угловой ванной, открытым душем, унитазом-моноблоком, белыми стенами, полом из мозаичной плитки, душевой кабиной, накладной раковиной и столешницей из талькохлорита
Идея дизайна: ванная комната среднего размера в классическом стиле с фасадами с выступающей филенкой, белыми фасадами, угловой ванной, открытым душем, унитазом-моноблоком, белыми стенами, полом из мозаичной плитки, душевой кабиной, накладной раковиной и столешницей из талькохлорита
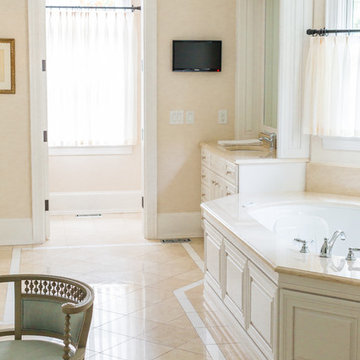
На фото: большая главная ванная комната в классическом стиле с фасадами с выступающей филенкой, белыми фасадами, угловой ванной, бежевыми стенами, полом из керамической плитки, врезной раковиной и бежевым полом с

Пример оригинального дизайна: главная ванная комната среднего размера в классическом стиле с фасадами с выступающей филенкой, белыми фасадами, угловой ванной, угловым душем, раздельным унитазом, бежевой плиткой, керамогранитной плиткой, бежевыми стенами, полом из керамогранита, врезной раковиной, столешницей из гранита, бежевым полом, душем с распашными дверями, бежевой столешницей, сиденьем для душа, тумбой под две раковины, встроенной тумбой и панелями на стенах

New modern renovation with new Jacuzzi & walking shower. tile on shower walls and floors. tile floor that looks like wood floor.
На фото: большая главная ванная комната в современном стиле с фасадами с выступающей филенкой, светлыми деревянными фасадами, угловой ванной, двойным душем, унитазом-моноблоком, бежевой плиткой, каменной плиткой, белыми стенами, накладной раковиной и мраморной столешницей с
На фото: большая главная ванная комната в современном стиле с фасадами с выступающей филенкой, светлыми деревянными фасадами, угловой ванной, двойным душем, унитазом-моноблоком, бежевой плиткой, каменной плиткой, белыми стенами, накладной раковиной и мраморной столешницей с
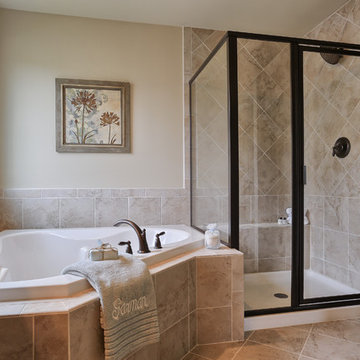
An arched doorway leads into the separate toilet room. (Click on image to see arched doorway).
Пример оригинального дизайна: большая главная ванная комната в классическом стиле с фасадами с выступающей филенкой, фасадами цвета дерева среднего тона, угловой ванной, угловым душем, раздельным унитазом, бежевой плиткой, керамической плиткой, бежевыми стенами, полом из керамической плитки, накладной раковиной и мраморной столешницей
Пример оригинального дизайна: большая главная ванная комната в классическом стиле с фасадами с выступающей филенкой, фасадами цвета дерева среднего тона, угловой ванной, угловым душем, раздельным унитазом, бежевой плиткой, керамической плиткой, бежевыми стенами, полом из керамической плитки, накладной раковиной и мраморной столешницей
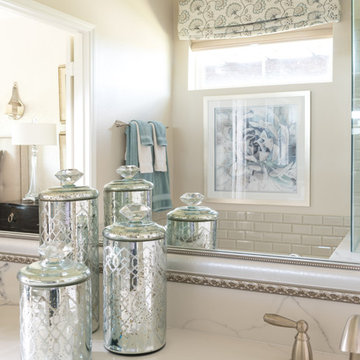
This small traditional master bathroom used to be dark and dreary. Now the white painted cabinets, quartz countertop and beige tiles bring life and light to the room. We added crystal and chrome for a touch of elegance. The window treatments, artwork and runner add just the right amount of color.
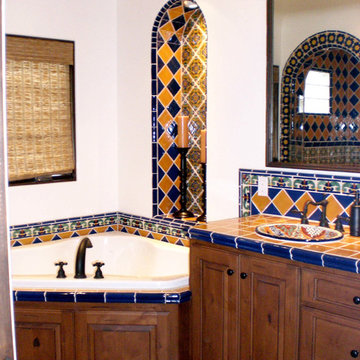
Mexican Theme hand painted tile, with diagonal pattern, wall niche, corner tub, and bath counter hand made mexican sink
Стильный дизайн: главная ванная комната среднего размера в средиземноморском стиле с фасадами с выступающей филенкой, фасадами цвета дерева среднего тона, столешницей из плитки, керамической плиткой, открытым душем, унитазом-моноблоком, накладной раковиной, белыми стенами, угловой ванной, синей плиткой, желтой плиткой и полом из терракотовой плитки - последний тренд
Стильный дизайн: главная ванная комната среднего размера в средиземноморском стиле с фасадами с выступающей филенкой, фасадами цвета дерева среднего тона, столешницей из плитки, керамической плиткой, открытым душем, унитазом-моноблоком, накладной раковиной, белыми стенами, угловой ванной, синей плиткой, желтой плиткой и полом из терракотовой плитки - последний тренд
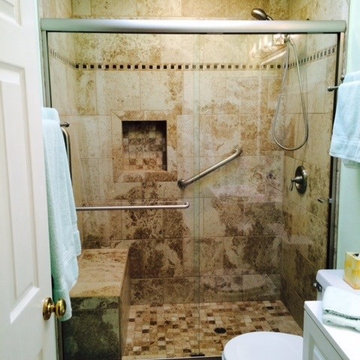
Пример оригинального дизайна: маленькая ванная комната в современном стиле с фасадами с выступающей филенкой, белыми фасадами, угловой ванной, душем без бортиков, унитазом-моноблоком, желтой плиткой, плиткой мозаикой, белыми стенами, полом из керамической плитки, душевой кабиной, накладной раковиной и столешницей из искусственного кварца для на участке и в саду
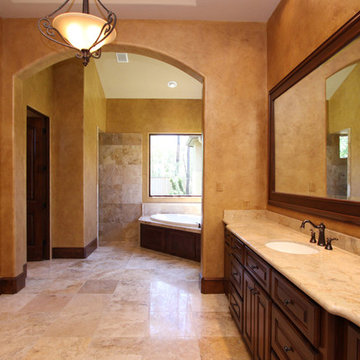
Стильный дизайн: большая главная ванная комната в средиземноморском стиле с врезной раковиной, темными деревянными фасадами, столешницей из гранита, угловой ванной, открытым душем, фасадами с выступающей филенкой, бежевыми стенами и полом из керамогранита - последний тренд
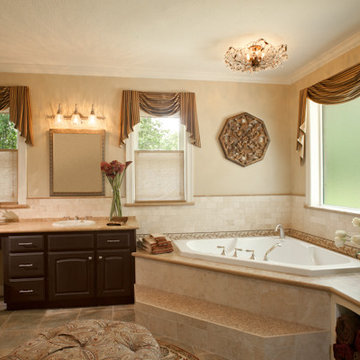
In order to stay within the budget, we looked at which existing elements could remain and be enhanced, including the footprint, flooring, sinks, and vanity lights. In order to give the clients their cozy retreat instead of a hard, over-sized bathroom, we selected rich stunning materials, including a simple yet elegant stone mosaic listell, travertine subway tiles and a warm caramel-toned travertine countertop. Soft texture was added to the walls to create an intimate feeling within the space. A faux finisher was brought in to make the existing white cabinets look like beautifully stained wood. By placing the lighting on dimmer switches, the mood of the bathroom is able to be controlled at any time. In order to have relaxing water experiences, the couple tested several bathtubs before finally selecting the air-jet soaker and I thoroughly researched the best shower systems and selected a Hans Grohe system.
Erika Barczak, Allied ASID - By Design Interiors, Inc.
Photo credit: B-Rad Studio
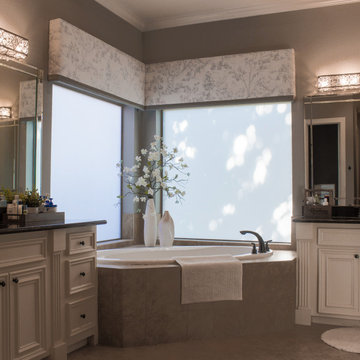
Privacy film allows natural light to shine in this master bath
Свежая идея для дизайна: главный совмещенный санузел среднего размера в стиле неоклассика (современная классика) с фасадами с выступающей филенкой, белыми фасадами, угловой ванной, угловым душем, бежевой плиткой, керамической плиткой, врезной раковиной, столешницей из гранита, душем с распашными дверями, черной столешницей, тумбой под две раковины и встроенной тумбой - отличное фото интерьера
Свежая идея для дизайна: главный совмещенный санузел среднего размера в стиле неоклассика (современная классика) с фасадами с выступающей филенкой, белыми фасадами, угловой ванной, угловым душем, бежевой плиткой, керамической плиткой, врезной раковиной, столешницей из гранита, душем с распашными дверями, черной столешницей, тумбой под две раковины и встроенной тумбой - отличное фото интерьера
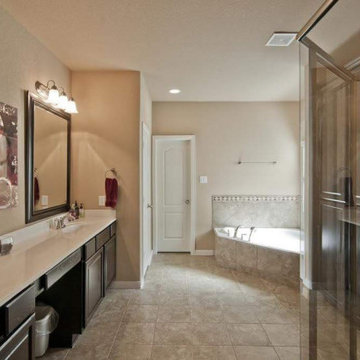
На фото: главная ванная комната в классическом стиле с фасадами с выступающей филенкой, коричневыми фасадами, угловой ванной, угловым душем, раздельным унитазом, бежевой плиткой, керамической плиткой, бежевыми стенами, полом из керамической плитки, монолитной раковиной, мраморной столешницей, бежевым полом, душем с распашными дверями и белой столешницей с
Ванная комната с фасадами с выступающей филенкой и угловой ванной – фото дизайна интерьера
1