Ванная комната с цементной плиткой – фото дизайна интерьера класса люкс
Сортировать:
Бюджет
Сортировать:Популярное за сегодня
1 - 20 из 575 фото
1 из 3

Embarking on the design journey of Wabi Sabi Refuge, I immersed myself in the profound quest for tranquility and harmony. This project became a testament to the pursuit of a tranquil haven that stirs a deep sense of calm within. Guided by the essence of wabi-sabi, my intention was to curate Wabi Sabi Refuge as a sacred space that nurtures an ethereal atmosphere, summoning a sincere connection with the surrounding world. Deliberate choices of muted hues and minimalist elements foster an environment of uncluttered serenity, encouraging introspection and contemplation. Embracing the innate imperfections and distinctive qualities of the carefully selected materials and objects added an exquisite touch of organic allure, instilling an authentic reverence for the beauty inherent in nature's creations. Wabi Sabi Refuge serves as a sanctuary, an evocative invitation for visitors to embrace the sublime simplicity, find solace in the imperfect, and uncover the profound and tranquil beauty that wabi-sabi unveils.

Идея дизайна: совмещенный санузел среднего размера в современном стиле с плоскими фасадами, светлыми деревянными фасадами, душем в нише, унитазом-моноблоком, бежевой плиткой, цементной плиткой, белыми стенами, полом из керамогранита, врезной раковиной, столешницей из искусственного кварца, бежевым полом, душем с распашными дверями, синей столешницей, тумбой под две раковины, подвесной тумбой и душевой кабиной

Источник вдохновения для домашнего уюта: большая главная ванная комната в современном стиле с отдельно стоящей ванной, полом из керамогранита, серым полом, плоскими фасадами, фасадами цвета дерева среднего тона, серыми стенами, белой столешницей, унитазом-моноблоком, серой плиткой, цементной плиткой, монолитной раковиной и столешницей из искусственного камня

На фото: ванная комната среднего размера в современном стиле с инсталляцией, серыми стенами, плоскими фасадами, серыми фасадами, душем в нише, серой плиткой, цементной плиткой, полом из цементной плитки, душевой кабиной, раковиной с несколькими смесителями, столешницей из бетона, серым полом и душем с распашными дверями с

Стильный дизайн: большая главная ванная комната в средиземноморском стиле с искусственно-состаренными фасадами, отдельно стоящей ванной, двойным душем, унитазом-моноблоком, белой плиткой, цементной плиткой, белыми стенами, полом из цементной плитки, врезной раковиной, мраморной столешницей, синим полом, открытым душем, белой столешницей и фасадами с декоративным кантом - последний тренд
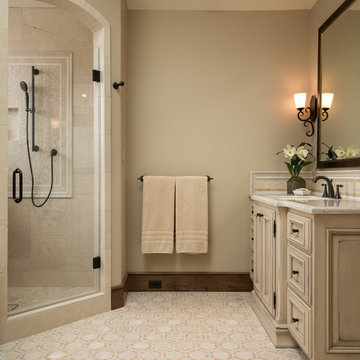
Mediterranean retreat perched above a golf course overlooking the ocean.
Источник вдохновения для домашнего уюта: большая главная ванная комната в средиземноморском стиле с фасадами с декоративным кантом, бежевыми фасадами, угловым душем, бежевой плиткой, цементной плиткой, бежевыми стенами, полом из керамической плитки, врезной раковиной, столешницей из искусственного кварца, бежевым полом, душем с распашными дверями и бежевой столешницей
Источник вдохновения для домашнего уюта: большая главная ванная комната в средиземноморском стиле с фасадами с декоративным кантом, бежевыми фасадами, угловым душем, бежевой плиткой, цементной плиткой, бежевыми стенами, полом из керамической плитки, врезной раковиной, столешницей из искусственного кварца, бежевым полом, душем с распашными дверями и бежевой столешницей
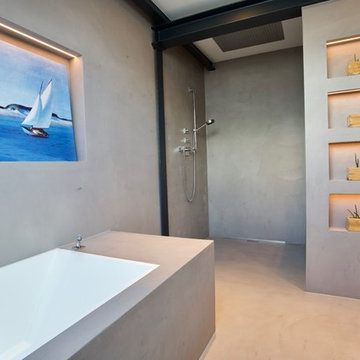
Источник вдохновения для домашнего уюта: большая ванная комната в стиле модернизм с плоскими фасадами, белыми фасадами, накладной ванной, душем без бортиков, серой плиткой, цементной плиткой, серыми стенами, бетонным полом, монолитной раковиной, столешницей из искусственного камня, серым полом, открытым душем и белой столешницей
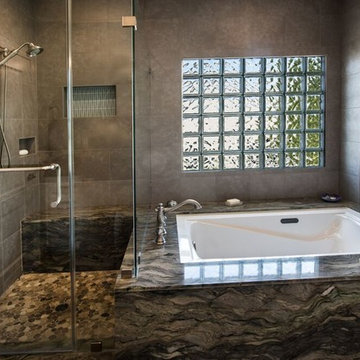
Glen Graves
На фото: большая главная ванная комната в современном стиле с полновстраиваемой ванной, угловым душем, серой плиткой, цементной плиткой, серыми стенами и душем с распашными дверями с
На фото: большая главная ванная комната в современном стиле с полновстраиваемой ванной, угловым душем, серой плиткой, цементной плиткой, серыми стенами и душем с распашными дверями с

Источник вдохновения для домашнего уюта: маленькая ванная комната в классическом стиле с фасадами с выступающей филенкой, светлыми деревянными фасадами, инсталляцией, бежевой плиткой, цементной плиткой, бежевыми стенами, полом из керамической плитки, душевой кабиной, настольной раковиной, столешницей из искусственного камня, белым полом, душем с раздвижными дверями, белой столешницей, нишей, тумбой под одну раковину и напольной тумбой для на участке и в саду
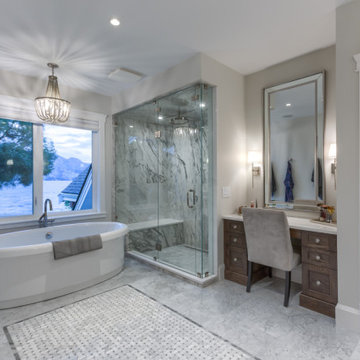
Пример оригинального дизайна: большая главная ванная комната в современном стиле с фасадами в стиле шейкер, фасадами цвета дерева среднего тона, ванной в нише, угловым душем, раздельным унитазом, серой плиткой, цементной плиткой, серыми стенами, полом из керамогранита, врезной раковиной, столешницей из искусственного камня, разноцветным полом, душем с распашными дверями, разноцветной столешницей, сиденьем для душа, тумбой под две раковины и встроенной тумбой

Teak floored shower
Идея дизайна: большая ванная комната в стиле рустика с консольной раковиной, светлыми деревянными фасадами, столешницей из дерева, открытым душем, инсталляцией, серой плиткой, цементной плиткой, серыми стенами, темным паркетным полом, открытым душем и коричневой столешницей
Идея дизайна: большая ванная комната в стиле рустика с консольной раковиной, светлыми деревянными фасадами, столешницей из дерева, открытым душем, инсталляцией, серой плиткой, цементной плиткой, серыми стенами, темным паркетным полом, открытым душем и коричневой столешницей

Open to the Primary Bedroom & per the architect, the new floor plan of the en suite bathroom & closet features a strikingly bold cement tile design both in pattern and color, dual sinks, steam shower with a built-in bench, and a separate WC.

Steam Shower
Пример оригинального дизайна: большая баня и сауна в стиле фьюжн с стеклянными фасадами, черными фасадами, душевой комнатой, раздельным унитазом, черно-белой плиткой, цементной плиткой, серыми стенами, бетонным полом, подвесной раковиной, столешницей из кварцита, черным полом, душем с распашными дверями, белой столешницей, сиденьем для душа, тумбой под одну раковину и подвесной тумбой
Пример оригинального дизайна: большая баня и сауна в стиле фьюжн с стеклянными фасадами, черными фасадами, душевой комнатой, раздельным унитазом, черно-белой плиткой, цементной плиткой, серыми стенами, бетонным полом, подвесной раковиной, столешницей из кварцита, черным полом, душем с распашными дверями, белой столешницей, сиденьем для душа, тумбой под одну раковину и подвесной тумбой
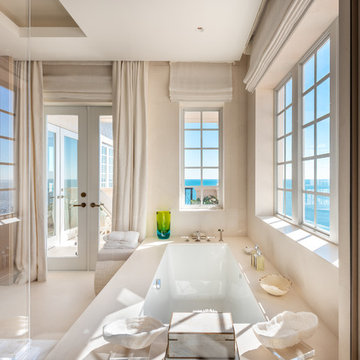
Brian Sokolowski
Пример оригинального дизайна: большая главная ванная комната в морском стиле с бежевой плиткой, цементной плиткой, полновстраиваемой ванной, душем без бортиков, бежевыми стенами и бежевым полом
Пример оригинального дизайна: большая главная ванная комната в морском стиле с бежевой плиткой, цементной плиткой, полновстраиваемой ванной, душем без бортиков, бежевыми стенами и бежевым полом
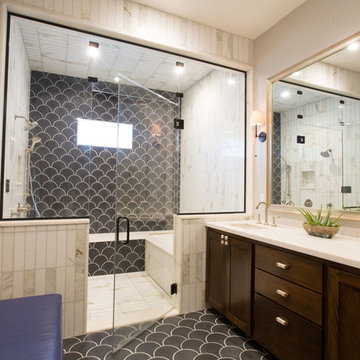
Источник вдохновения для домашнего уюта: большая главная ванная комната в стиле неоклассика (современная классика) с фасадами с утопленной филенкой, темными деревянными фасадами, полновстраиваемой ванной, двойным душем, серой плиткой, цементной плиткой, серыми стенами, полом из цементной плитки, врезной раковиной и мраморной столешницей
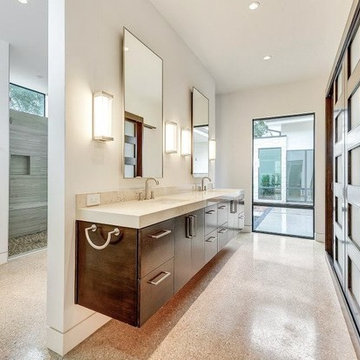
Quartz Countertops Dallas, Texas by Texas Counter Fitters
На фото: огромная детская ванная комната в стиле модернизм с врезной раковиной, столешницей из искусственного кварца, ванной на ножках, душем без бортиков, цементной плиткой, бежевыми стенами и бетонным полом с
На фото: огромная детская ванная комната в стиле модернизм с врезной раковиной, столешницей из искусственного кварца, ванной на ножках, душем без бортиков, цементной плиткой, бежевыми стенами и бетонным полом с
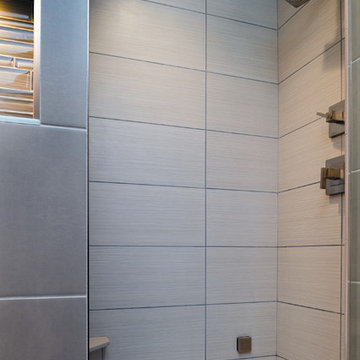
Jim Schuon Photography
Идея дизайна: главная ванная комната среднего размера в стиле модернизм с фасадами в стиле шейкер, коричневыми фасадами, отдельно стоящей ванной, душем без бортиков, унитазом-моноблоком, серой плиткой, цементной плиткой, серыми стенами, полом из керамогранита, врезной раковиной и столешницей из бетона
Идея дизайна: главная ванная комната среднего размера в стиле модернизм с фасадами в стиле шейкер, коричневыми фасадами, отдельно стоящей ванной, душем без бортиков, унитазом-моноблоком, серой плиткой, цементной плиткой, серыми стенами, полом из керамогранита, врезной раковиной и столешницей из бетона

Стильный дизайн: огромная главная ванная комната в восточном стиле с японской ванной, открытым душем, серой плиткой, цементной плиткой, белыми стенами, бетонным полом, плоскими фасадами, черными фасадами, унитазом-моноблоком, раковиной с несколькими смесителями, столешницей из дерева, серым полом и открытым душем - последний тренд
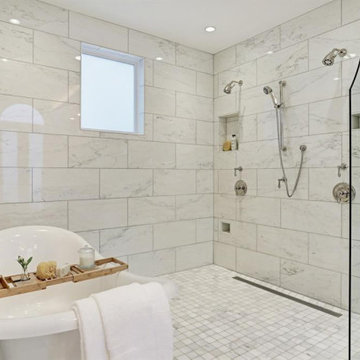
Источник вдохновения для домашнего уюта: огромная главная ванная комната в стиле неоклассика (современная классика) с фасадами с утопленной филенкой, коричневыми фасадами, отдельно стоящей ванной, душем над ванной, серой плиткой, цементной плиткой, серыми стенами, полом из керамической плитки, врезной раковиной, мраморной столешницей, белым полом, душем с распашными дверями, серой столешницей, тумбой под две раковины, встроенной тумбой и многоуровневым потолком
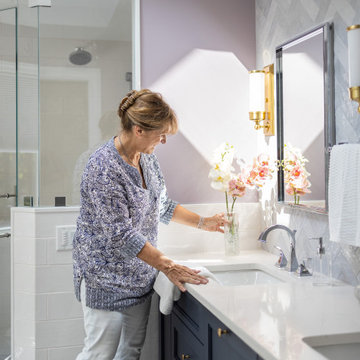
This medium sized bathroom had ample space to create a luxurious bathroom for this young professional couple with 3 young children. My clients really wanted a place to unplug and relax where they could retreat and recharge.
New cabinets were a must with customized interiors to reduce cluttered counter tops and make morning routines easier and more organized. We selected Hale Navy for the painted finish with an upscale recessed panel door. Honey bronze hardware is a nice contrast to the navy paint instead of an expected brushed silver. For storage, a grooming center to organize hair dryer, curling iron and brushes keeps everything in place for morning routines. On the opposite, a pull-out organizer outfitted with trays for smaller personal items keeps everything at the fingertips. I included a pull-out hamper to keep laundry and towels off the floor. Another design detail I like to include is drawers in the sink cabinets. It is much better to have drawers notched for the plumbing when organizing bathroom products instead of filling up a large base cabinet.
The room already had beautiful windows and was bathed in naturel light from an existing skylight. I enhanced the natural lighting with some recessed can lights, a light in the shower as well as sconces around the mirrored medicine cabinets. The best thing about the medicine cabinets is not only the additional storage but when both doors are opened you can see the back of your head. The inside of the cabinet doors are mirrored. Honey Bronze sconces are perfect lighting at the vanity for makeup and shaving.
A larger shower for my very tall client with a built-in bench was a priority for this bathroom. I recommend stream showers whenever designing a bathroom and my client loved the idea of that feature as a surprise for his wife. Steam adds to the wellness and health aspect of any good bathroom design. We were able to access a small closet space just behind the shower a perfect spot for the steam unit. In addition to the steam, a handheld shower is another “standard” item in our shower designs. I like to locate these near a bench so you can sit while you target sore shoulder and back muscles. Another benefit is cleanability of the shower walls and being able to take a quick shower without getting your hair wet. The slide bar is just the thing to accommodate different heights.
For Mrs. a tub for soaking and relaxing were the main ingredients required for this remodel. Here I specified a Bain Ultra freestanding tub complete with air massage, chromatherapy and a heated back rest. The tub filer is floor mounted and adds another element of elegance to the bath. I located the tub in a bay window so the bather can enjoy the beautiful view out of the window. It is also a great way to relax after a round of golf. Either way, both of my clients can enjoy the benefits of this tub.
The tiles selected for the shower and the lower walls of the bathroom are a slightly oversized subway tile in a clean and bright white. The floors are a 12x24 porcelain marble. The shower floor features a flat cut marble pebble tile. Behind the vanity the wall is tiled with Zellage tile in a herringbone pattern. The colors of the tile connect all the colors used in the bath.
The final touches of elegance and luxury to complete our design, the soft lilac paint on the walls, the mix of metal materials on the faucets, cabinet hardware, lighting and yes, an oversized heated towel warmer complete with robe hooks.
This truly is a space for rejuvenation and wellness.
Ванная комната с цементной плиткой – фото дизайна интерьера класса люкс
1