Ванная комната с цементной плиткой и бежевым полом – фото дизайна интерьера
Сортировать:
Бюджет
Сортировать:Популярное за сегодня
1 - 20 из 824 фото

Our clients came to us because they were tired of looking at the side of their neighbor’s house from their master bedroom window! Their 1959 Dallas home had worked great for them for years, but it was time for an update and reconfiguration to make it more functional for their family.
They were looking to open up their dark and choppy space to bring in as much natural light as possible in both the bedroom and bathroom. They knew they would need to reconfigure the master bathroom and bedroom to make this happen. They were thinking the current bedroom would become the bathroom, but they weren’t sure where everything else would go.
This is where we came in! Our designers were able to create their new floorplan and show them a 3D rendering of exactly what the new spaces would look like.
The space that used to be the master bedroom now consists of the hallway into their new master suite, which includes a new large walk-in closet where the washer and dryer are now located.
From there, the space flows into their new beautiful, contemporary bathroom. They decided that a bathtub wasn’t important to them but a large double shower was! So, the new shower became the focal point of the bathroom. The new shower has contemporary Marine Bone Electra cement hexagon tiles and brushed bronze hardware. A large bench, hidden storage, and a rain shower head were must-have features. Pure Snow glass tile was installed on the two side walls while Carrara Marble Bianco hexagon mosaic tile was installed for the shower floor.
For the main bathroom floor, we installed a simple Yosemite tile in matte silver. The new Bellmont cabinets, painted naval, are complemented by the Greylac marble countertop and the Brainerd champagne bronze arched cabinet pulls. The rest of the hardware, including the faucet, towel rods, towel rings, and robe hooks, are Delta Faucet Trinsic, in a classic champagne bronze finish. To finish it off, three 14” Classic Possini Euro Ludlow wall sconces in burnished brass were installed between each sheet mirror above the vanity.
In the space that used to be the master bathroom, all of the furr downs were removed. We replaced the existing window with three large windows, opening up the view to the backyard. We also added a new door opening up into the main living room, which was totally closed off before.
Our clients absolutely love their cool, bright, contemporary bathroom, as well as the new wall of windows in their master bedroom, where they are now able to enjoy their beautiful backyard!
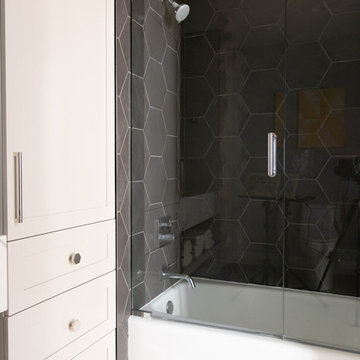
Идея дизайна: ванная комната среднего размера в современном стиле с открытыми фасадами, ванной в нише, душем над ванной, черной плиткой, цементной плиткой, синими стенами, полом из травертина, душевой кабиной, врезной раковиной, мраморной столешницей, бежевым полом, душем с распашными дверями и белой столешницей
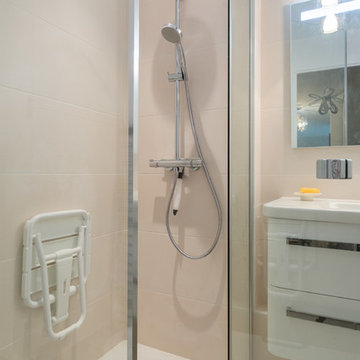
Идея дизайна: маленькая главная ванная комната в стиле модернизм с фасадами с декоративным кантом, белыми фасадами, душем без бортиков, белой плиткой, цементной плиткой, белыми стенами, полом из цементной плитки, врезной раковиной, столешницей из плитки, бежевым полом, душем с распашными дверями и белой столешницей для на участке и в саду
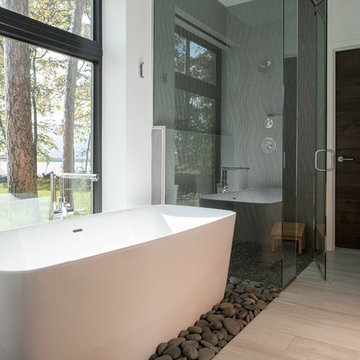
Scott Amundson
Свежая идея для дизайна: главная ванная комната среднего размера в современном стиле с плоскими фасадами, серыми фасадами, отдельно стоящей ванной, душем без бортиков, раздельным унитазом, белой плиткой, цементной плиткой, белыми стенами, полом из травертина, врезной раковиной, столешницей из искусственного кварца, душем с распашными дверями и бежевым полом - отличное фото интерьера
Свежая идея для дизайна: главная ванная комната среднего размера в современном стиле с плоскими фасадами, серыми фасадами, отдельно стоящей ванной, душем без бортиков, раздельным унитазом, белой плиткой, цементной плиткой, белыми стенами, полом из травертина, врезной раковиной, столешницей из искусственного кварца, душем с распашными дверями и бежевым полом - отличное фото интерьера
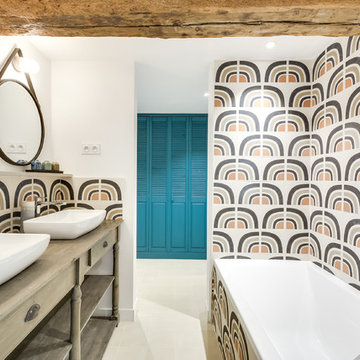
Meero
Идея дизайна: большая главная ванная комната в стиле фьюжн с фасадами с филенкой типа жалюзи, синими фасадами, душем без бортиков, инсталляцией, цементной плиткой, белыми стенами, полом из цементной плитки, накладной раковиной и бежевым полом
Идея дизайна: большая главная ванная комната в стиле фьюжн с фасадами с филенкой типа жалюзи, синими фасадами, душем без бортиков, инсталляцией, цементной плиткой, белыми стенами, полом из цементной плитки, накладной раковиной и бежевым полом

Robert Schwerdt
Пример оригинального дизайна: большая ванная комната в стиле ретро с отдельно стоящей ванной, раковиной с несколькими смесителями, плоскими фасадами, темными деревянными фасадами, столешницей из бетона, зеленой плиткой, бежевыми стенами, раздельным унитазом, полом из керамогранита, душевой кабиной, бежевым полом, угловым душем, открытым душем и цементной плиткой
Пример оригинального дизайна: большая ванная комната в стиле ретро с отдельно стоящей ванной, раковиной с несколькими смесителями, плоскими фасадами, темными деревянными фасадами, столешницей из бетона, зеленой плиткой, бежевыми стенами, раздельным унитазом, полом из керамогранита, душевой кабиной, бежевым полом, угловым душем, открытым душем и цементной плиткой

Shift of Focus
Стильный дизайн: главная ванная комната среднего размера в современном стиле с светлыми деревянными фасадами, накладной ванной, бежевой плиткой, столешницей из искусственного кварца, открытым душем, белой столешницей, плоскими фасадами, душевой комнатой, цементной плиткой, бежевыми стенами, полом из цементной плитки, накладной раковиной и бежевым полом - последний тренд
Стильный дизайн: главная ванная комната среднего размера в современном стиле с светлыми деревянными фасадами, накладной ванной, бежевой плиткой, столешницей из искусственного кварца, открытым душем, белой столешницей, плоскими фасадами, душевой комнатой, цементной плиткой, бежевыми стенами, полом из цементной плитки, накладной раковиной и бежевым полом - последний тренд

На фото: главная ванная комната в стиле модернизм с плоскими фасадами, белыми фасадами, бежевой плиткой, бежевыми стенами, бежевым полом, белой столешницей, угловой ванной, открытым душем, унитазом-моноблоком, цементной плиткой, бетонным полом, накладной раковиной и открытым душем
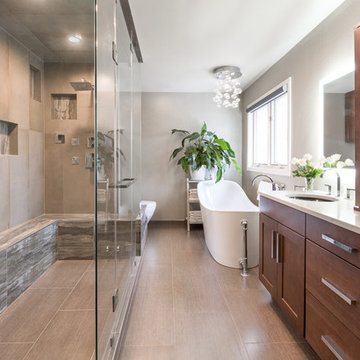
Пример оригинального дизайна: главная ванная комната среднего размера в стиле модернизм с плоскими фасадами, фасадами цвета дерева среднего тона, отдельно стоящей ванной, двойным душем, серыми стенами, монолитной раковиной, столешницей из искусственного камня, унитазом-моноблоком, серой плиткой, цементной плиткой, полом из керамогранита, бежевым полом и душем с распашными дверями

Пример оригинального дизайна: большая главная ванная комната в современном стиле с накладной ванной, серыми стенами, светлым паркетным полом, настольной раковиной, плоскими фасадами, белыми фасадами, столешницей из бетона, инсталляцией, серой плиткой, цементной плиткой и бежевым полом
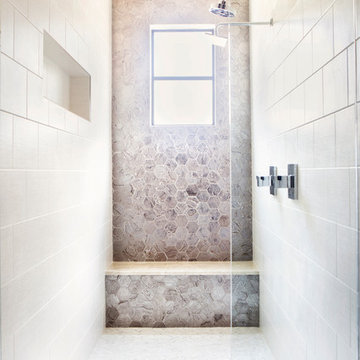
Photography: Mia Baxter Smail
Стильный дизайн: главная ванная комната в современном стиле с двойным душем, бежевой плиткой, открытым душем, плоскими фасадами, темными деревянными фасадами, отдельно стоящей ванной, цементной плиткой, бежевыми стенами, полом из керамогранита, врезной раковиной, мраморной столешницей и бежевым полом - последний тренд
Стильный дизайн: главная ванная комната в современном стиле с двойным душем, бежевой плиткой, открытым душем, плоскими фасадами, темными деревянными фасадами, отдельно стоящей ванной, цементной плиткой, бежевыми стенами, полом из керамогранита, врезной раковиной, мраморной столешницей и бежевым полом - последний тренд
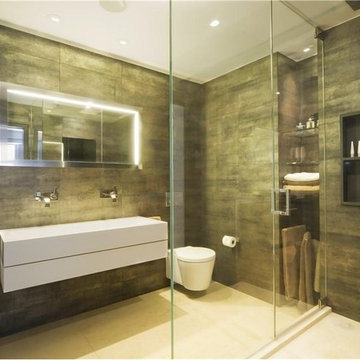
Fully remodeled bathroom with walk-in shower for two featuring two oversized Dornbracht "Rain" shower heads, Duravit/Philipe Starck wall-mounted toilet, Keuco cabinetry, Walker Zanger Metal Tech tiles from floor to ceiling and radiant floor heating.
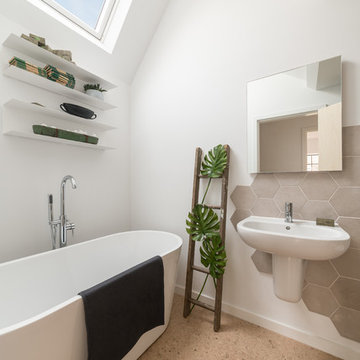
Master Bathroom with Vaulted Ceiling & Cork Flooring
Photo Credit: Design Storey Architects
На фото: ванная комната среднего размера в современном стиле с отдельно стоящей ванной, бежевой плиткой, цементной плиткой, белыми стенами, пробковым полом, подвесной раковиной и бежевым полом
На фото: ванная комната среднего размера в современном стиле с отдельно стоящей ванной, бежевой плиткой, цементной плиткой, белыми стенами, пробковым полом, подвесной раковиной и бежевым полом

Chris Snook
На фото: маленькая детская ванная комната в современном стиле с плоскими фасадами, белыми фасадами, накладной ванной, душем без бортиков, инсталляцией, бежевой плиткой, цементной плиткой, бежевыми стенами, полом из цементной плитки, консольной раковиной, столешницей из кварцита, бежевым полом и душем с распашными дверями для на участке и в саду с
На фото: маленькая детская ванная комната в современном стиле с плоскими фасадами, белыми фасадами, накладной ванной, душем без бортиков, инсталляцией, бежевой плиткой, цементной плиткой, бежевыми стенами, полом из цементной плитки, консольной раковиной, столешницей из кварцита, бежевым полом и душем с распашными дверями для на участке и в саду с
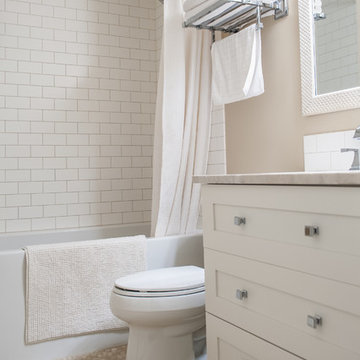
На фото: маленькая ванная комната в стиле кантри с фасадами в стиле шейкер, белыми фасадами, ванной в нише, душем над ванной, белой плиткой, цементной плиткой, бежевыми стенами, полом из галечной плитки, врезной раковиной, раздельным унитазом и бежевым полом для на участке и в саду с
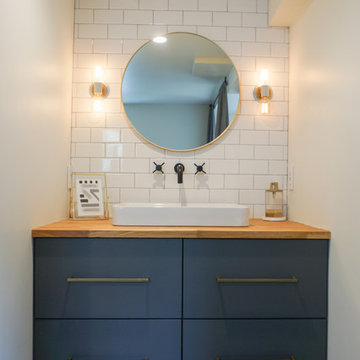
На фото: ванная комната в скандинавском стиле с плоскими фасадами, синими фасадами, душем в нише, белой плиткой, цементной плиткой, светлым паркетным полом, настольной раковиной, столешницей из дерева, бежевым полом и душем с распашными дверями
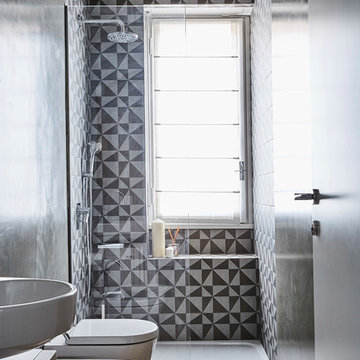
Matteo Imbriani
Источник вдохновения для домашнего уюта: маленькая ванная комната в современном стиле с плоскими фасадами, душем в нише, биде, разноцветной плиткой, душевой кабиной, белыми фасадами, цементной плиткой, разноцветными стенами, паркетным полом среднего тона, настольной раковиной, бежевым полом и открытым душем для на участке и в саду
Источник вдохновения для домашнего уюта: маленькая ванная комната в современном стиле с плоскими фасадами, душем в нише, биде, разноцветной плиткой, душевой кабиной, белыми фасадами, цементной плиткой, разноцветными стенами, паркетным полом среднего тона, настольной раковиной, бежевым полом и открытым душем для на участке и в саду
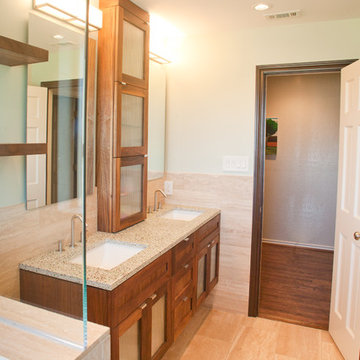
Пример оригинального дизайна: ванная комната среднего размера в стиле модернизм с душем в нише, цементной плиткой, белыми стенами, полом из травертина, врезной раковиной, бежевым полом, открытым душем, фасадами с утопленной филенкой, темными деревянными фасадами, бежевой плиткой и душевой кабиной
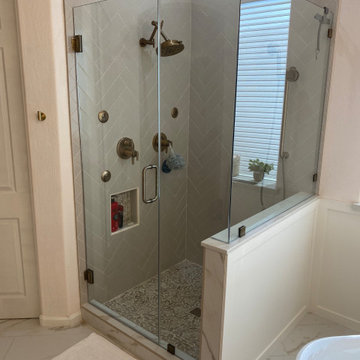
An elegant shower with a hearing bone tile pattern, Glass shower walls and shower jets
Идея дизайна: главная ванная комната среднего размера с угловым душем, бежевой плиткой, цементной плиткой, бежевыми стенами, полом из керамической плитки, бежевым полом и душем с распашными дверями
Идея дизайна: главная ванная комната среднего размера с угловым душем, бежевой плиткой, цементной плиткой, бежевыми стенами, полом из керамической плитки, бежевым полом и душем с распашными дверями
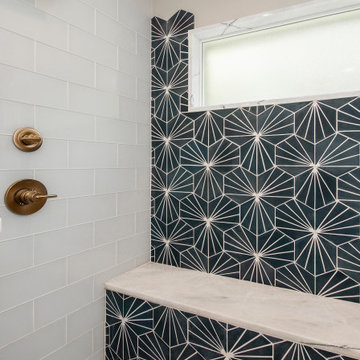
Our clients came to us because they were tired of looking at the side of their neighbor’s house from their master bedroom window! Their 1959 Dallas home had worked great for them for years, but it was time for an update and reconfiguration to make it more functional for their family.
They were looking to open up their dark and choppy space to bring in as much natural light as possible in both the bedroom and bathroom. They knew they would need to reconfigure the master bathroom and bedroom to make this happen. They were thinking the current bedroom would become the bathroom, but they weren’t sure where everything else would go.
This is where we came in! Our designers were able to create their new floorplan and show them a 3D rendering of exactly what the new spaces would look like.
The space that used to be the master bedroom now consists of the hallway into their new master suite, which includes a new large walk-in closet where the washer and dryer are now located.
From there, the space flows into their new beautiful, contemporary bathroom. They decided that a bathtub wasn’t important to them but a large double shower was! So, the new shower became the focal point of the bathroom. The new shower has contemporary Marine Bone Electra cement hexagon tiles and brushed bronze hardware. A large bench, hidden storage, and a rain shower head were must-have features. Pure Snow glass tile was installed on the two side walls while Carrara Marble Bianco hexagon mosaic tile was installed for the shower floor.
For the main bathroom floor, we installed a simple Yosemite tile in matte silver. The new Bellmont cabinets, painted naval, are complemented by the Greylac marble countertop and the Brainerd champagne bronze arched cabinet pulls. The rest of the hardware, including the faucet, towel rods, towel rings, and robe hooks, are Delta Faucet Trinsic, in a classic champagne bronze finish. To finish it off, three 14” Classic Possini Euro Ludlow wall sconces in burnished brass were installed between each sheet mirror above the vanity.
In the space that used to be the master bathroom, all of the furr downs were removed. We replaced the existing window with three large windows, opening up the view to the backyard. We also added a new door opening up into the main living room, which was totally closed off before.
Our clients absolutely love their cool, bright, contemporary bathroom, as well as the new wall of windows in their master bedroom, where they are now able to enjoy their beautiful backyard!
Ванная комната с цементной плиткой и бежевым полом – фото дизайна интерьера
1