Ванная комната с темными деревянными фасадами и угловой ванной – фото дизайна интерьера
Сортировать:
Бюджет
Сортировать:Популярное за сегодня
1 - 20 из 3 102 фото
1 из 3
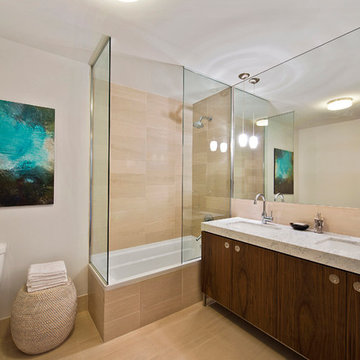
Стильный дизайн: главная ванная комната в современном стиле с плоскими фасадами, темными деревянными фасадами, угловой ванной, душем над ванной, раздельным унитазом, бежевой плиткой, бежевыми стенами, врезной раковиной, открытым душем, керамогранитной плиткой, полом из керамогранита и мраморной столешницей - последний тренд

The Aerius - Modern Craftsman in Ridgefield Washington by Cascade West Development Inc.
Upon opening the 8ft tall door and entering the foyer an immediate display of light, color and energy is presented to us in the form of 13ft coffered ceilings, abundant natural lighting and an ornate glass chandelier. Beckoning across the hall an entrance to the Great Room is beset by the Master Suite, the Den, a central stairway to the Upper Level and a passageway to the 4-bay Garage and Guest Bedroom with attached bath. Advancement to the Great Room reveals massive, built-in vertical storage, a vast area for all manner of social interactions and a bountiful showcase of the forest scenery that allows the natural splendor of the outside in. The sleek corner-kitchen is composed with elevated countertops. These additional 4in create the perfect fit for our larger-than-life homeowner and make stooping and drooping a distant memory. The comfortable kitchen creates no spatial divide and easily transitions to the sun-drenched dining nook, complete with overhead coffered-beam ceiling. This trifecta of function, form and flow accommodates all shapes and sizes and allows any number of events to be hosted here. On the rare occasion more room is needed, the sliding glass doors can be opened allowing an out-pour of activity. Almost doubling the square-footage and extending the Great Room into the arboreous locale is sure to guarantee long nights out under the stars.
Cascade West Facebook: https://goo.gl/MCD2U1
Cascade West Website: https://goo.gl/XHm7Un
These photos, like many of ours, were taken by the good people of ExposioHDR - Portland, Or
Exposio Facebook: https://goo.gl/SpSvyo
Exposio Website: https://goo.gl/Cbm8Ya

Linear glass tiles in calming shades of blue and crisp white field tiles set vertically visually draw the eye up and heighten the space, while a new frameless glass shower door helps create an airy and open feeling.
Sources:
Wall Paint - Sherwin-Williams, Tide Water @ 120%
Faucet - Hans Grohe
Tub Deck Set - Hans Grohe
Sink - Kohler
Ceramic Field Tile - Lanka Tile
Glass Accent Tile - G&G Tile
Shower Floor/Niche Tile - AKDO
Floor Tile - Emser
Countertops, shower & tub deck, niche and pony wall cap - Caesarstone
Bathroom Scone - George Kovacs
Cabinet Hardware - Atlas
Medicine Cabinet - Restoration Hardware
Photographer - Robert Morning Photography
---
Project designed by Pasadena interior design studio Soul Interiors Design. They serve Pasadena, San Marino, La Cañada Flintridge, Sierra Madre, Altadena, and surrounding areas.
---
For more about Soul Interiors Design, click here: https://www.soulinteriorsdesign.com/
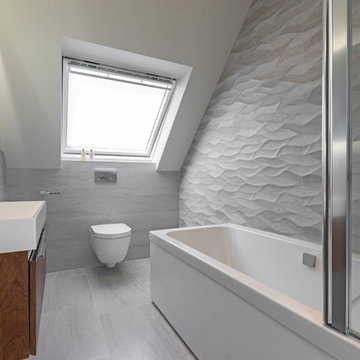
Источник вдохновения для домашнего уюта: ванная комната среднего размера в современном стиле с плоскими фасадами, темными деревянными фасадами, угловой ванной, инсталляцией, серыми стенами, подвесной раковиной, серым полом и серой плиткой
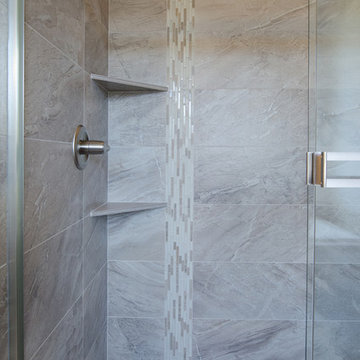
Beautiful shower done with 12x24 porcelain tiles straight set, with a gorgeous glass mosaic strip running vertically. Photo taken by Danyel Rogers.
Свежая идея для дизайна: большая ванная комната в стиле неоклассика (современная классика) с накладной раковиной, темными деревянными фасадами, столешницей из плитки, угловой ванной, душем в нише, керамогранитной плиткой и полом из керамогранита - отличное фото интерьера
Свежая идея для дизайна: большая ванная комната в стиле неоклассика (современная классика) с накладной раковиной, темными деревянными фасадами, столешницей из плитки, угловой ванной, душем в нише, керамогранитной плиткой и полом из керамогранита - отличное фото интерьера
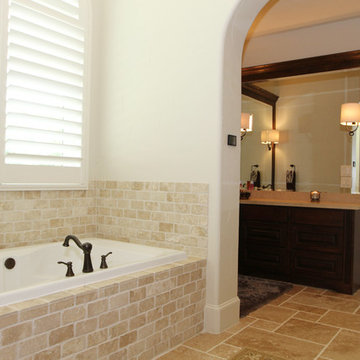
Mike Scott
На фото: большая главная ванная комната в классическом стиле с фасадами в стиле шейкер, темными деревянными фасадами, столешницей из гранита, накладной раковиной, угловой ванной, бежевой плиткой, каменной плиткой, белыми стенами и полом из керамической плитки с
На фото: большая главная ванная комната в классическом стиле с фасадами в стиле шейкер, темными деревянными фасадами, столешницей из гранита, накладной раковиной, угловой ванной, бежевой плиткой, каменной плиткой, белыми стенами и полом из керамической плитки с

Andrew Clark
Идея дизайна: большая главная ванная комната в современном стиле с плоскими фасадами, темными деревянными фасадами, угловой ванной, угловым душем, бежевой плиткой, керамогранитной плиткой, бежевыми стенами, полом из винила, врезной раковиной, столешницей из плитки, бежевым полом и душем с распашными дверями
Идея дизайна: большая главная ванная комната в современном стиле с плоскими фасадами, темными деревянными фасадами, угловой ванной, угловым душем, бежевой плиткой, керамогранитной плиткой, бежевыми стенами, полом из винила, врезной раковиной, столешницей из плитки, бежевым полом и душем с распашными дверями

White subway tiles, smoky gray glass mosaic tile accents, soft gray spa bathtub, solid surface countertops, and lilac walls. Photos by Kost Plus Marketing.
Photo by Carrie Kost
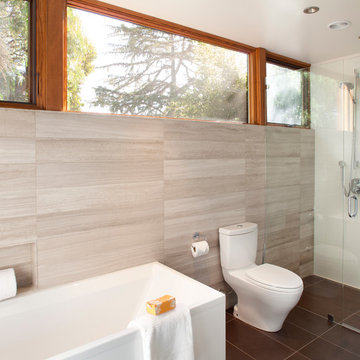
Master bath has high windows that borrow light from the next door backyard. Limestone walls provide a neutral backdrop to the white Toto and Duravit toilet and bath. Shower has no threshold or curb and slopes downward to the flush strip drain at the wall.
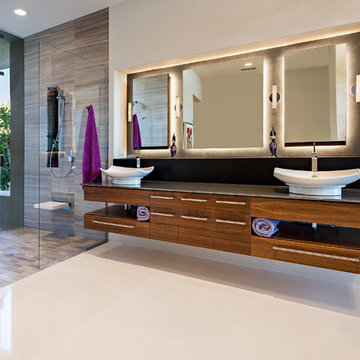
Источник вдохновения для домашнего уюта: главная ванная комната среднего размера в стиле модернизм с плоскими фасадами, темными деревянными фасадами, угловой ванной, открытым душем, унитазом-моноблоком, бежевыми стенами, полом из керамической плитки, раковиной с пьедесталом и стеклянной столешницей
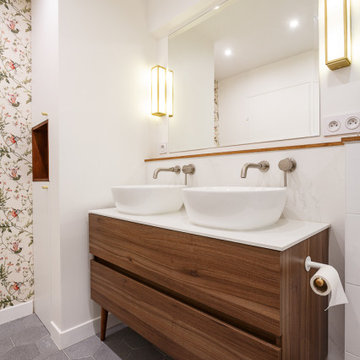
Le projet Gaîté est une rénovation totale d’un appartement de 85m2. L’appartement avait baigné dans son jus plusieurs années, il était donc nécessaire de procéder à une remise au goût du jour. Nous avons conservé les emplacements tels quels. Seul un petit ajustement a été fait au niveau de l’entrée pour créer une buanderie.
Le vert, couleur tendance 2020, domine l’esthétique de l’appartement. On le retrouve sur les façades de la cuisine signées Bocklip, sur les murs en peinture, ou par touche sur le papier peint et les éléments de décoration.
Les espaces s’ouvrent à travers des portes coulissantes ou la verrière permettant à la lumière de circuler plus librement.

A corner tub curves into the alcove. A step made from Accoya Wood (water resistant) aids access into the tub, as does a grab bar hiding as a towel bar. A hospital style shower curtain rod curves with the tub
Photography: Mark Pinkerton vi360
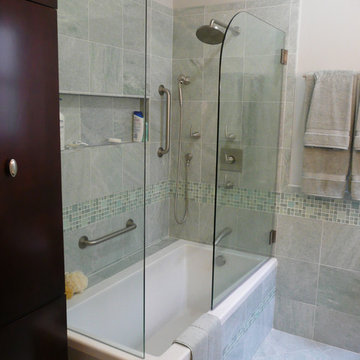
Пример оригинального дизайна: главная ванная комната среднего размера в стиле неоклассика (современная классика) с врезной раковиной, фасадами островного типа, темными деревянными фасадами, столешницей из искусственного кварца, угловой ванной, душем над ванной, зеленой плиткой, каменной плиткой, зелеными стенами и мраморным полом
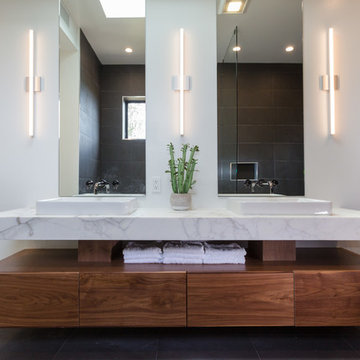
Свежая идея для дизайна: главная ванная комната среднего размера в стиле модернизм с плоскими фасадами, темными деревянными фасадами, угловой ванной, открытым душем, раздельным унитазом, серой плиткой, керамической плиткой, серыми стенами, полом из керамогранита, настольной раковиной, мраморной столешницей, серым полом, открытым душем и белой столешницей - отличное фото интерьера
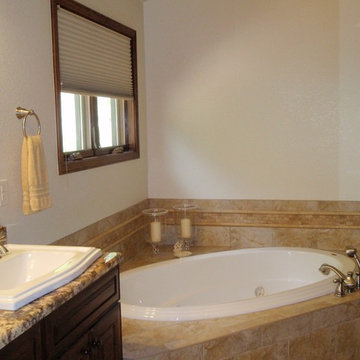
Свежая идея для дизайна: главная ванная комната среднего размера в классическом стиле с фасадами с декоративным кантом, темными деревянными фасадами, угловой ванной, белыми стенами, накладной раковиной и столешницей из гранита - отличное фото интерьера
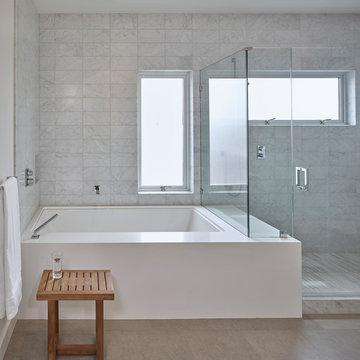
Balancing modern architectural elements with traditional Edwardian features was a key component of the complete renovation of this San Francisco residence. All new finishes were selected to brighten and enliven the spaces, and the home was filled with a mix of furnishings that convey a modern twist on traditional elements. The re-imagined layout of the home supports activities that range from a cozy family game night to al fresco entertaining.
Architect: AT6 Architecture
Builder: Citidev
Photographer: Ken Gutmaker Photography
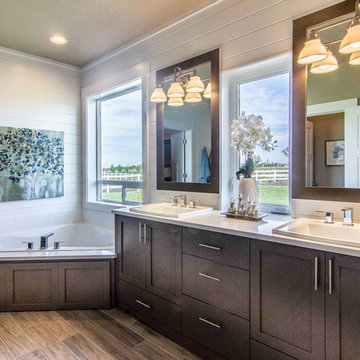
Пример оригинального дизайна: главная ванная комната среднего размера в стиле кантри с фасадами в стиле шейкер, темными деревянными фасадами, угловой ванной, белой плиткой, плиткой кабанчик, накладной раковиной, столешницей из кварцита, белыми стенами, полом из керамогранита и коричневым полом
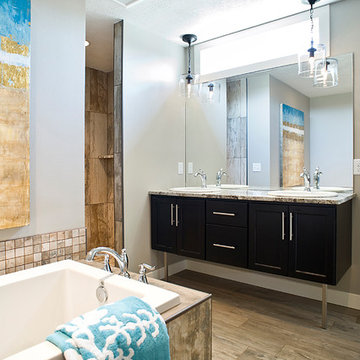
(c) Cipher Imaging Architectural Photography
Пример оригинального дизайна: главная ванная комната среднего размера в морском стиле с фасадами островного типа, темными деревянными фасадами, угловой ванной, душем в нише, зеркальной плиткой, серыми стенами, полом из керамогранита, накладной раковиной, столешницей из гранита, разноцветным полом и открытым душем
Пример оригинального дизайна: главная ванная комната среднего размера в морском стиле с фасадами островного типа, темными деревянными фасадами, угловой ванной, душем в нише, зеркальной плиткой, серыми стенами, полом из керамогранита, накладной раковиной, столешницей из гранита, разноцветным полом и открытым душем
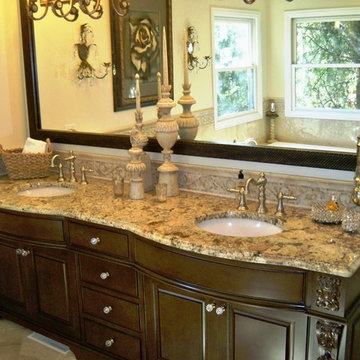
Идея дизайна: главная ванная комната среднего размера в классическом стиле с фасадами с выступающей филенкой, темными деревянными фасадами, угловой ванной, бежевой плиткой, каменной плиткой, белыми стенами, мраморным полом, врезной раковиной, столешницей из гранита и душем в нише
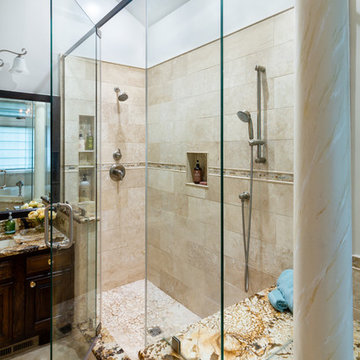
Идея дизайна: главная ванная комната среднего размера в средиземноморском стиле с фасадами с выступающей филенкой, темными деревянными фасадами, угловой ванной, угловым душем, бежевой плиткой, каменной плиткой, белыми стенами, полом из сланца, врезной раковиной, мраморной столешницей, бежевым полом, душем с распашными дверями и коричневой столешницей
Ванная комната с темными деревянными фасадами и угловой ванной – фото дизайна интерьера
1