Ванная комната с темными деревянными фасадами и синими стенами – фото дизайна интерьера
Сортировать:
Бюджет
Сортировать:Популярное за сегодня
1 - 20 из 6 899 фото

The Carrara marble windowsill ledge creates design touch in the quaint guest bathroom.
Свежая идея для дизайна: маленькая ванная комната в классическом стиле с фасадами с утопленной филенкой, темными деревянными фасадами, душем в нише, унитазом-моноблоком, синей плиткой, керамической плиткой, синими стенами, полом из керамической плитки, душевой кабиной, накладной раковиной, мраморной столешницей, белым полом, душем с распашными дверями, белой столешницей, нишей, тумбой под одну раковину, встроенной тумбой и обоями на стенах для на участке и в саду - отличное фото интерьера
Свежая идея для дизайна: маленькая ванная комната в классическом стиле с фасадами с утопленной филенкой, темными деревянными фасадами, душем в нише, унитазом-моноблоком, синей плиткой, керамической плиткой, синими стенами, полом из керамической плитки, душевой кабиной, накладной раковиной, мраморной столешницей, белым полом, душем с распашными дверями, белой столешницей, нишей, тумбой под одну раковину, встроенной тумбой и обоями на стенах для на участке и в саду - отличное фото интерьера

Steam Shower with Rain Showerhead and dramatic blue glass mosaic in herringbone pattern.
Jeff Beck
На фото: маленькая ванная комната в стиле фьюжн с фасадами в стиле шейкер, темными деревянными фасадами, двойным душем, унитазом-моноблоком, серой плиткой, плиткой мозаикой, синими стенами, полом из керамогранита, душевой кабиной, врезной раковиной и столешницей из искусственного кварца для на участке и в саду с
На фото: маленькая ванная комната в стиле фьюжн с фасадами в стиле шейкер, темными деревянными фасадами, двойным душем, унитазом-моноблоком, серой плиткой, плиткой мозаикой, синими стенами, полом из керамогранита, душевой кабиной, врезной раковиной и столешницей из искусственного кварца для на участке и в саду с

The glass crystal blue and white matte subway tile beautifully compliment each other and the slate mosaic flooring.
Свежая идея для дизайна: большая главная ванная комната в стиле модернизм с врезной раковиной, фасадами в стиле шейкер, темными деревянными фасадами, столешницей из кварцита, открытым душем, синей плиткой, стеклянной плиткой, синими стенами и полом из сланца - отличное фото интерьера
Свежая идея для дизайна: большая главная ванная комната в стиле модернизм с врезной раковиной, фасадами в стиле шейкер, темными деревянными фасадами, столешницей из кварцита, открытым душем, синей плиткой, стеклянной плиткой, синими стенами и полом из сланца - отличное фото интерьера

Complete renovation of an unfinished basement in a classic south Minneapolis stucco home. Truly a transformation of the existing footprint to create a finished lower level complete with family room, ¾ bath, guest bedroom, and laundry. The clients charged the construction and design team with maintaining the integrity of their 1914 bungalow while renovating their unfinished basement into a finished lower level.

This couple had enough with their master bathroom, with leaky pipes, dysfunctional layout, small shower, outdated tiles.
They imagined themselves in an oasis master suite bathroom. They wanted it all, open layout, soaking tub, large shower, private toilet area, and immaculate exotic stones, including stunning fixtures and all.
Our staff came in to help. It all started on the drawing board, tearing all of it down, knocking down walls, and combining space from an adjacent closet.
The shower was relocated into the space from the closet. A new large double shower with lots of amenities. The new soaking tub was placed under a large window on the south side.
The commode was placed in the previous shower space behind a pocket door, creating a long wall for double vanities.
This bathroom was rejuvenated with a large slab of Persian onyx behind the tub, stunning copper tub, copper sinks, and gorgeous tiling work.
Shower area is finished with teak foldable double bench and two rubber bronze rain showers, and a large mural of chipped marble on feature wall.
The large floating vanity is complete with full framed mirror under hanging lights.
Frosted pocket door allows plenty of light inside. The soft baby blue wall completes this welcoming and dreamy master bathroom.

We took this empty, long unused Master Bath and took it from ugly and unusable to Stunning and a relaxing escape! All glass tile with custom inlays and pencil borders. Custom built vanity with a matching stained entry door. Frameless shower door. Tile flooring and a jacuzzi tub to take you away!

Family bathroom navy blue tiles in tub surround. Photo by Mike Chajecki.
Свежая идея для дизайна: маленькая детская ванная комната в стиле неоклассика (современная классика) с плоскими фасадами, темными деревянными фасадами, ванной в нише, душем над ванной, раздельным унитазом, синей плиткой, плиткой кабанчик, синими стенами, полом из керамической плитки, монолитной раковиной, столешницей из искусственного камня, серым полом, шторкой для ванной и белой столешницей для на участке и в саду - отличное фото интерьера
Свежая идея для дизайна: маленькая детская ванная комната в стиле неоклассика (современная классика) с плоскими фасадами, темными деревянными фасадами, ванной в нише, душем над ванной, раздельным унитазом, синей плиткой, плиткой кабанчик, синими стенами, полом из керамической плитки, монолитной раковиной, столешницей из искусственного камня, серым полом, шторкой для ванной и белой столешницей для на участке и в саду - отличное фото интерьера
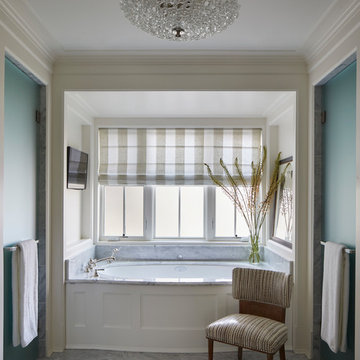
Werner Straube
На фото: главная ванная комната среднего размера в стиле неоклассика (современная классика) с фасадами с утопленной филенкой, темными деревянными фасадами, полновстраиваемой ванной, раздельным унитазом, синими стенами, мраморным полом, врезной раковиной, мраморной столешницей, белым полом и черной столешницей
На фото: главная ванная комната среднего размера в стиле неоклассика (современная классика) с фасадами с утопленной филенкой, темными деревянными фасадами, полновстраиваемой ванной, раздельным унитазом, синими стенами, мраморным полом, врезной раковиной, мраморной столешницей, белым полом и черной столешницей
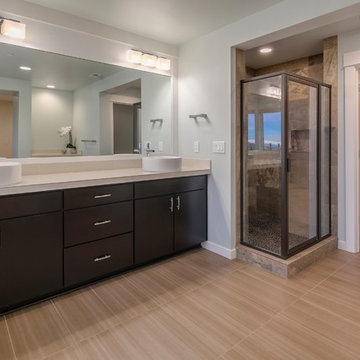
Идея дизайна: большая главная ванная комната в стиле модернизм с плоскими фасадами, темными деревянными фасадами, накладной ванной, душем в нише, синими стенами, полом из керамогранита, настольной раковиной, столешницей из плитки, коричневым полом и душем с распашными дверями
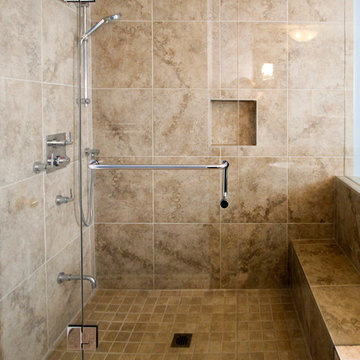
Свежая идея для дизайна: большая главная ванная комната в морском стиле с фасадами с утопленной филенкой, темными деревянными фасадами, накладной ванной, двойным душем, раздельным унитазом, бежевой плиткой, керамогранитной плиткой, синими стенами, полом из травертина, врезной раковиной и столешницей из искусственного кварца - отличное фото интерьера

treve Johnson Photography
Свежая идея для дизайна: ванная комната среднего размера со стиральной машиной в современном стиле с фасадами островного типа, темными деревянными фасадами, угловым душем, синей плиткой, стеклянной плиткой, синими стенами, полом из мозаичной плитки, душевой кабиной, врезной раковиной, серым полом, душем с распашными дверями, белой столешницей, сиденьем для душа, тумбой под одну раковину и встроенной тумбой - отличное фото интерьера
Свежая идея для дизайна: ванная комната среднего размера со стиральной машиной в современном стиле с фасадами островного типа, темными деревянными фасадами, угловым душем, синей плиткой, стеклянной плиткой, синими стенами, полом из мозаичной плитки, душевой кабиной, врезной раковиной, серым полом, душем с распашными дверями, белой столешницей, сиденьем для душа, тумбой под одну раковину и встроенной тумбой - отличное фото интерьера
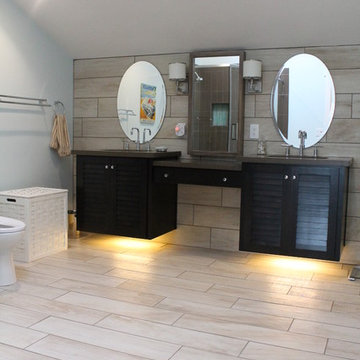
На фото: главная ванная комната среднего размера в морском стиле с врезной раковиной, темными деревянными фасадами, столешницей из искусственного кварца, угловым душем, раздельным унитазом, коричневой плиткой, керамогранитной плиткой, фасадами с филенкой типа жалюзи и синими стенами с
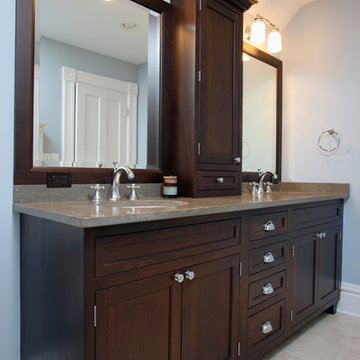
This bathroom was part of an addition to a home on Chicago's North Shore. The seemless addition was created by Award Winning Normandy Designer Vince Weber. The dark stained vanity adds contrast to the master bathroom against the powder blue painted walls. The soft bathroom lighting enhances the spa like space even further.

Delta H2Okinetic 3-setting slide bar and hand shower in Champagne Bronze are used in this guest bathroom remodel in Portland, Oregon.
Идея дизайна: маленькая ванная комната в классическом стиле с фасадами с утопленной филенкой, темными деревянными фасадами, душем в нише, унитазом-моноблоком, синей плиткой, керамической плиткой, синими стенами, полом из керамической плитки, душевой кабиной, накладной раковиной, мраморной столешницей, белым полом, душем с распашными дверями, белой столешницей, нишей, тумбой под одну раковину, встроенной тумбой и обоями на стенах для на участке и в саду
Идея дизайна: маленькая ванная комната в классическом стиле с фасадами с утопленной филенкой, темными деревянными фасадами, душем в нише, унитазом-моноблоком, синей плиткой, керамической плиткой, синими стенами, полом из керамической плитки, душевой кабиной, накладной раковиной, мраморной столешницей, белым полом, душем с распашными дверями, белой столешницей, нишей, тумбой под одну раковину, встроенной тумбой и обоями на стенах для на участке и в саду
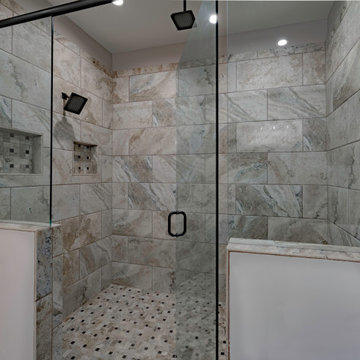
This Craftsman lake view home is a perfectly peaceful retreat. It features a two story deck, board and batten accents inside and out, and rustic stone details.
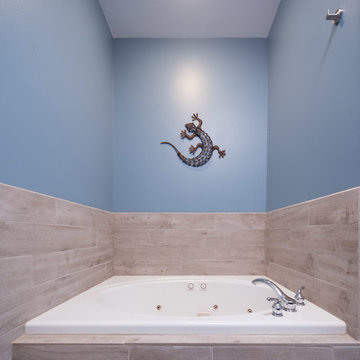
A bathroom upgrade that features new tiles surrounding the tub area and new baseboard tiles, fixtures, two built-in tile shelves, and a custom subway-style glass niche in the shower.
For the rest of the bathroom, faux wood plank tiles floors, a dark wooden Wyndham vanity with marble countertops and chrome faucets was installed along with two matching mirrors.
Project designed by Skokie renovation firm, Chi Renovation & Design. They serve the Chicagoland area, and it's surrounding suburbs, with an emphasis on the North Side and North Shore. You'll find their work from the Loop through Lincoln Park, Skokie, Evanston, Wilmette, and all of the way up to Lake Forest.
For more about Chi Renovation & Design, click here: https://www.chirenovation.com/
To learn more about this project, click here: https://www.chirenovation.com/galleries/bathrooms/
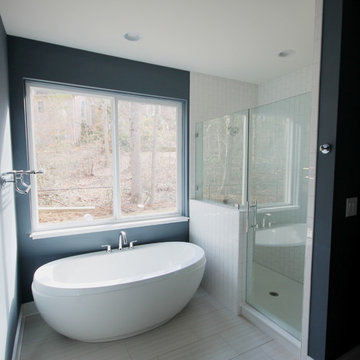
Bork Design, Inc.
Идея дизайна: маленькая главная ванная комната в стиле модернизм с плоскими фасадами, темными деревянными фасадами, столешницей из искусственного кварца, отдельно стоящей ванной, душем в нише, бежевой плиткой, керамической плиткой, синими стенами и полом из керамической плитки для на участке и в саду
Идея дизайна: маленькая главная ванная комната в стиле модернизм с плоскими фасадами, темными деревянными фасадами, столешницей из искусственного кварца, отдельно стоящей ванной, душем в нише, бежевой плиткой, керамической плиткой, синими стенами и полом из керамической плитки для на участке и в саду
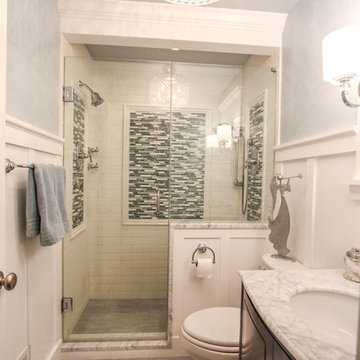
Источник вдохновения для домашнего уюта: маленькая ванная комната в классическом стиле с врезной раковиной, фасадами с выступающей филенкой, темными деревянными фасадами, мраморной столешницей, двойным душем, раздельным унитазом, белой плиткой, плиткой кабанчик, синими стенами, полом из травертина и душевой кабиной для на участке и в саду
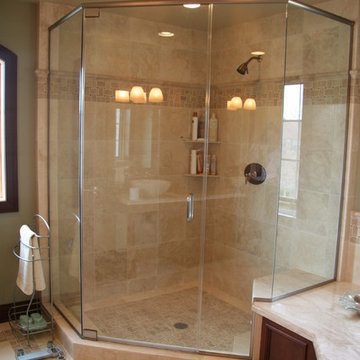
A cramped and compartmentalized master bath was turned into a lavish spa bath retreat in this Northwest Suburban home. Removing a tight walk in closet and opening up the master bath to the adjacent no longer needed children’s bedroom allowed for the new master closet to flow effortlessly out of the now expansive master bath.
A corner angled shower allows ample space for showering with a convenient bench seat that extends directly into the whirlpool tub deck. Herringbone tumbled marble tile underfoot creates a beautiful pattern that is repeated in the heated bathroom floor.
The toilet becomes unobtrusive as it hides behind a half wall behind the door to the master bedroom, and a slight niche takes its place to hold a decorative accent.
The sink wall becomes a work of art with a furniture-looking vanity graced with a functional decorative inset center cabinet and two striking marble vessel bowls with wall mounted faucets and decorative light fixtures. A delicate water fall edge on the marble counter top completes the artistic detailing.
A new doorway between rooms opens up the master bath to a new His and Hers walk-in closet, complete with an island, a makeup table, a full length mirror and even a window seat.
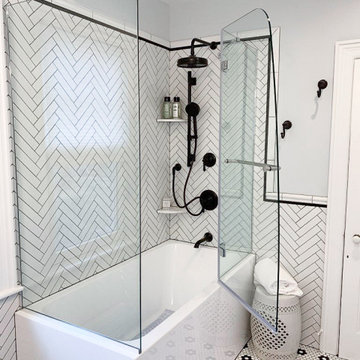
Speaking to the functionality of the space, the client wanted a shower that was multi-functional, easy to use, and easy to access. Going with a custom operable glass enclosure, the glass allows for the shower space to remain enclosed, and at the same time easily accessible.
Ванная комната с темными деревянными фасадами и синими стенами – фото дизайна интерьера
1