Ванная комната с темными деревянными фасадами и накладной раковиной – фото дизайна интерьера
Сортировать:
Бюджет
Сортировать:Популярное за сегодня
81 - 100 из 9 809 фото
1 из 3

We were commissioned to transform a large run-down flat occupying the ground floor and basement of a grand house in Hampstead into a spectacular contemporary apartment.
The property was originally built for a gentleman artist in the 1870s who installed various features including the gothic panelling and stained glass in the living room, acquired from a French church.
Since its conversion into a boarding house soon after the First World War, and then flats in the 1960s, hardly any remedial work had been undertaken and the property was in a parlous state.
Photography: Bruce Heming
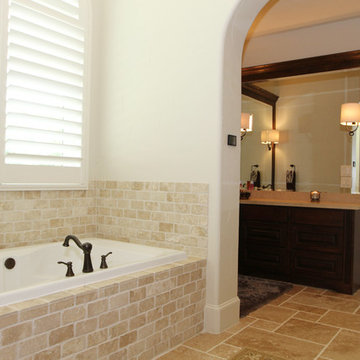
Mike Scott
На фото: большая главная ванная комната в классическом стиле с фасадами в стиле шейкер, темными деревянными фасадами, столешницей из гранита, накладной раковиной, угловой ванной, бежевой плиткой, каменной плиткой, белыми стенами и полом из керамической плитки с
На фото: большая главная ванная комната в классическом стиле с фасадами в стиле шейкер, темными деревянными фасадами, столешницей из гранита, накладной раковиной, угловой ванной, бежевой плиткой, каменной плиткой, белыми стенами и полом из керамической плитки с

This SW Portland Hall bathroom walk-in shower has a large linear shower niche on the back wall.
Пример оригинального дизайна: маленькая ванная комната в классическом стиле с фасадами с утопленной филенкой, темными деревянными фасадами, душем в нише, унитазом-моноблоком, синей плиткой, керамической плиткой, синими стенами, полом из керамической плитки, душевой кабиной, накладной раковиной, мраморной столешницей, белым полом, душем с распашными дверями, белой столешницей, нишей, тумбой под одну раковину, встроенной тумбой и обоями на стенах для на участке и в саду
Пример оригинального дизайна: маленькая ванная комната в классическом стиле с фасадами с утопленной филенкой, темными деревянными фасадами, душем в нише, унитазом-моноблоком, синей плиткой, керамической плиткой, синими стенами, полом из керамической плитки, душевой кабиной, накладной раковиной, мраморной столешницей, белым полом, душем с распашными дверями, белой столешницей, нишей, тумбой под одну раковину, встроенной тумбой и обоями на стенах для на участке и в саду
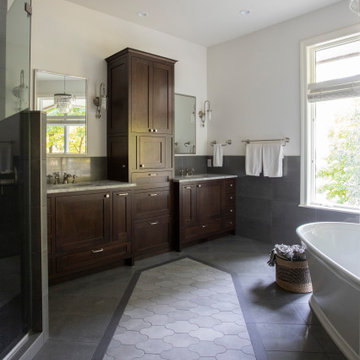
Свежая идея для дизайна: большая главная ванная комната в классическом стиле с фасадами с утопленной филенкой, темными деревянными фасадами, отдельно стоящей ванной, угловым душем, серой плиткой, керамической плиткой, белыми стенами, полом из керамической плитки, накладной раковиной, мраморной столешницей, серым полом, душем с распашными дверями, разноцветной столешницей, тумбой под две раковины и встроенной тумбой - отличное фото интерьера
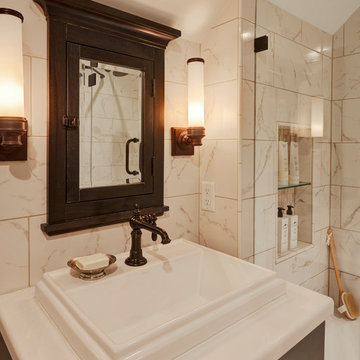
This is a second floor main bathroom in a 1920's Wauwatosa Tudor. The floor is a basket weave marble, the hardware finish is oil rubbed bronze. The plumbing fixtures are from Kohler. Photos by Mike Kaskel.
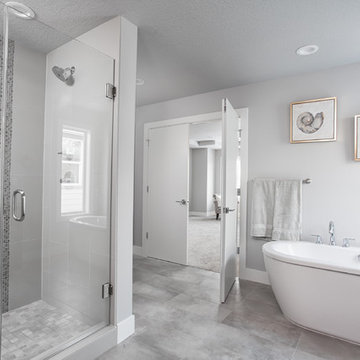
Пример оригинального дизайна: большая главная ванная комната в стиле модернизм с плоскими фасадами, темными деревянными фасадами, ванной на ножках, двойным душем, раздельным унитазом, белой плиткой, стеклянной плиткой, серыми стенами, полом из керамической плитки, накладной раковиной, столешницей из плитки, серым полом и душем с распашными дверями
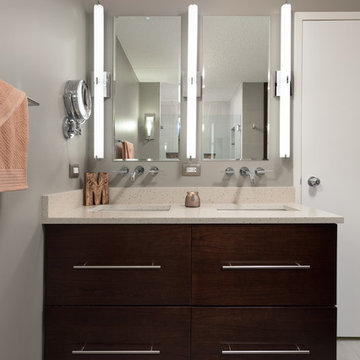
A small bathroom is given a clean, bright, and contemporary look. Storage was key to this design, so we made sure to give our clients plenty of hidden space throughout the room. We installed a full-height linen closet which, thanks to the pull-out shelves, stays conveniently tucked away as well as vanity with U-shaped drawers, perfect for storing smaller items.
The shower also provides our clients with storage opportunity, with two large shower niches - one with four built-in glass shelves. For a bit of sparkle and contrast to the all-white interior, we added a copper glass tile accent to the second niche.
Designed by Chi Renovation & Design who serve Chicago and it's surrounding suburbs, with an emphasis on the North Side and North Shore. You'll find their work from the Loop through Lincoln Park, Skokie, Evanston, and all of the way up to Lake Forest.
For more about Chi Renovation & Design, click here: https://www.chirenovation.com/
To learn more about this project, click here: https://www.chirenovation.com/portfolio/northshore-bathroom-renovation/
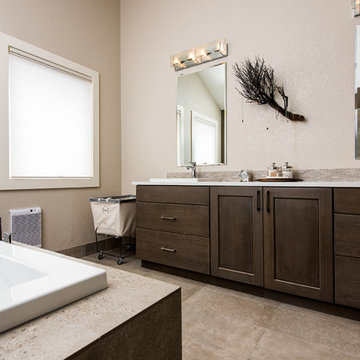
Steve Tague
На фото: большая главная ванная комната в современном стиле с плоскими фасадами, темными деревянными фасадами, накладной ванной, угловым душем, бежевой плиткой, удлиненной плиткой, бежевыми стенами, полом из керамической плитки, накладной раковиной и столешницей из искусственного камня с
На фото: большая главная ванная комната в современном стиле с плоскими фасадами, темными деревянными фасадами, накладной ванной, угловым душем, бежевой плиткой, удлиненной плиткой, бежевыми стенами, полом из керамической плитки, накладной раковиной и столешницей из искусственного камня с
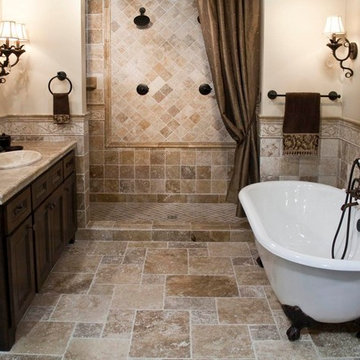
Стильный дизайн: главная ванная комната в средиземноморском стиле с фасадами в стиле шейкер, темными деревянными фасадами, ванной на ножках, душем в нише, раздельным унитазом, бежевой плиткой, керамической плиткой, бежевыми стенами, полом из цементной плитки, накладной раковиной и столешницей из плитки - последний тренд
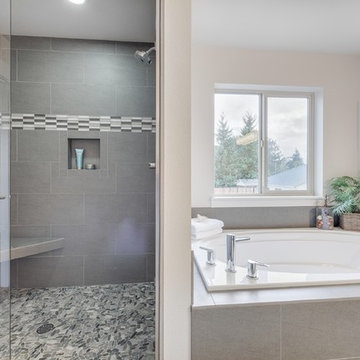
Re-PDX Photography
Пример оригинального дизайна: главная ванная комната в классическом стиле с фасадами в стиле шейкер, темными деревянными фасадами, накладной ванной, душем в нише, керамической плиткой, белыми стенами, накладной раковиной, столешницей из плитки и полом из керамической плитки
Пример оригинального дизайна: главная ванная комната в классическом стиле с фасадами в стиле шейкер, темными деревянными фасадами, накладной ванной, душем в нише, керамической плиткой, белыми стенами, накладной раковиной, столешницей из плитки и полом из керамической плитки
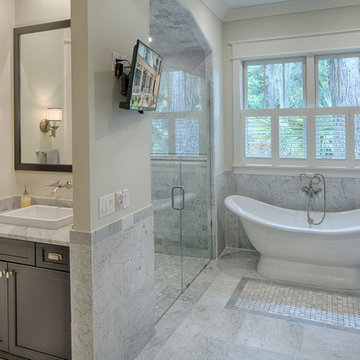
The best of past and present architectural styles combine in this welcoming, farmhouse-inspired design. Clad in low-maintenance siding, the distinctive exterior has plenty of street appeal, with its columned porch, multiple gables, shutters and interesting roof lines. Other exterior highlights included trusses over the garage doors, horizontal lap siding and brick and stone accents. The interior is equally impressive, with an open floor plan that accommodates today’s family and modern lifestyles. An eight-foot covered porch leads into a large foyer and a powder room. Beyond, the spacious first floor includes more than 2,000 square feet, with one side dominated by public spaces that include a large open living room, centrally located kitchen with a large island that seats six and a u-shaped counter plan, formal dining area that seats eight for holidays and special occasions and a convenient laundry and mud room. The left side of the floor plan contains the serene master suite, with an oversized master bath, large walk-in closet and 16 by 18-foot master bedroom that includes a large picture window that lets in maximum light and is perfect for capturing nearby views. Relax with a cup of morning coffee or an evening cocktail on the nearby covered patio, which can be accessed from both the living room and the master bedroom. Upstairs, an additional 900 square feet includes two 11 by 14-foot upper bedrooms with bath and closet and a an approximately 700 square foot guest suite over the garage that includes a relaxing sitting area, galley kitchen and bath, perfect for guests or in-laws.
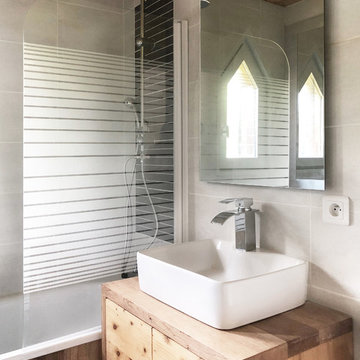
On garde l'esprit montagne dans la salle de bain grâce à un meuble sur-mesure et un nouveau tablier de baignoire tout en vieux bois local.
Пример оригинального дизайна: ванная комната в стиле рустика с темными деревянными фасадами, серой плиткой и накладной раковиной
Пример оригинального дизайна: ванная комната в стиле рустика с темными деревянными фасадами, серой плиткой и накладной раковиной
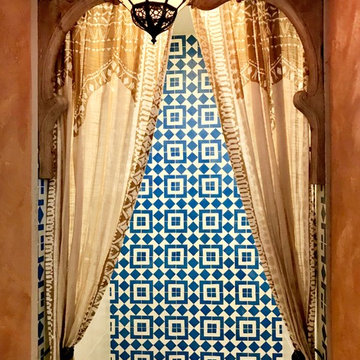
The arch around shower entry is an antique hand carved Moroccan wood. The shower and floor is blue and white Moroccan tile and a Moroccan hanging fixture.
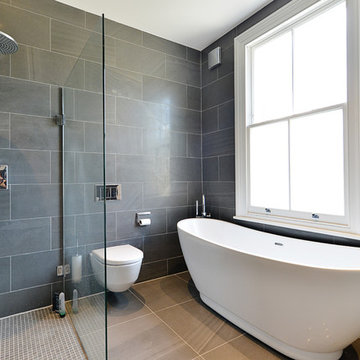
Свежая идея для дизайна: детская ванная комната среднего размера в стиле модернизм с плоскими фасадами, темными деревянными фасадами, отдельно стоящей ванной, открытым душем, унитазом-моноблоком, черной плиткой, керамической плиткой, черными стенами, полом из керамической плитки, накладной раковиной, столешницей из плитки, черным полом и открытым душем - отличное фото интерьера
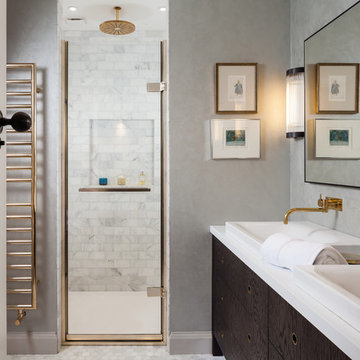
На фото: ванная комната в современном стиле с плоскими фасадами, темными деревянными фасадами, душевой кабиной, душем в нише, серыми стенами, накладной раковиной и душем с распашными дверями с

Lee Manning Photography
На фото: ванная комната среднего размера в стиле кантри с накладной раковиной, темными деревянными фасадами, столешницей из дерева, душем в нише, раздельным унитазом, керамической плиткой, белыми стенами, полом из мозаичной плитки, душевой кабиной, черно-белой плиткой, шторкой для ванной, коричневой столешницей и плоскими фасадами с
На фото: ванная комната среднего размера в стиле кантри с накладной раковиной, темными деревянными фасадами, столешницей из дерева, душем в нише, раздельным унитазом, керамической плиткой, белыми стенами, полом из мозаичной плитки, душевой кабиной, черно-белой плиткой, шторкой для ванной, коричневой столешницей и плоскими фасадами с
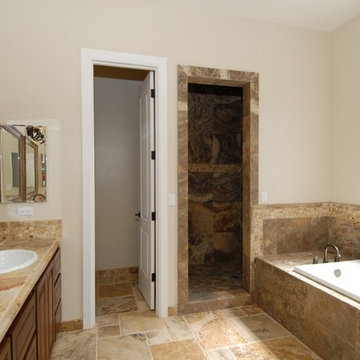
Пример оригинального дизайна: большая главная ванная комната в классическом стиле с бежевой плиткой, фасадами с выступающей филенкой, темными деревянными фасадами, накладной ванной, душем в нише, плиткой из травертина, бежевыми стенами, полом из травертина, накладной раковиной, столешницей из плитки, бежевым полом, душем с распашными дверями и бежевой столешницей
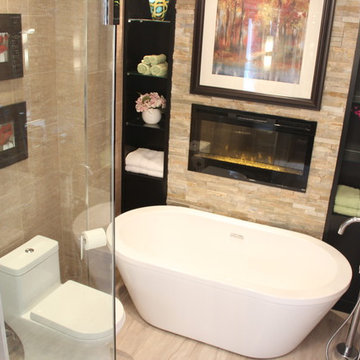
Bathroom renovation by SCD Design & Construction. From drab to luxury. This bathroom will put anybody into a relaxing and calm mood. It includes a full length vanity with make-up table, separate shower and a focal wall that has an electric fireplace and 2 linen shelves. Take your lifestyle to new heights with SCD Design & Construction!
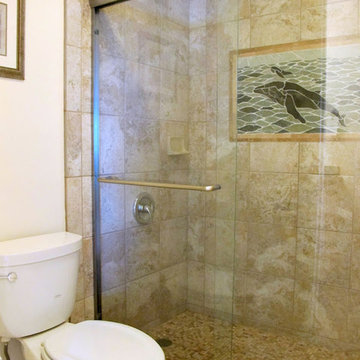
Идея дизайна: ванная комната среднего размера в морском стиле с накладной раковиной, фасадами с утопленной филенкой, темными деревянными фасадами, столешницей из гранита, душем в нише, унитазом-моноблоком, разноцветными стенами, полом из керамической плитки и душевой кабиной
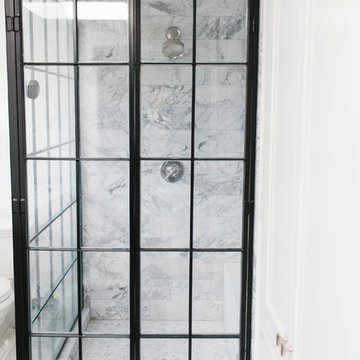
Becky Kimball
Стильный дизайн: главная ванная комната с накладной раковиной, фасадами островного типа, темными деревянными фасадами, мраморной столешницей, угловым душем и белыми стенами - последний тренд
Стильный дизайн: главная ванная комната с накладной раковиной, фасадами островного типа, темными деревянными фасадами, мраморной столешницей, угловым душем и белыми стенами - последний тренд
Ванная комната с темными деревянными фасадами и накладной раковиной – фото дизайна интерьера
5