Ванная комната с желтыми стенами и темным паркетным полом – фото дизайна интерьера
Сортировать:
Бюджет
Сортировать:Популярное за сегодня
1 - 20 из 208 фото
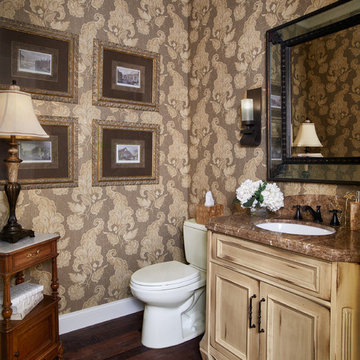
English Country powder room with old word charm via Shiloh Cabinetry Olde World bath vanity.
At Greenwood Cabinets & Stone, our goal is to provide a satisfying and positive experience. Whether you’re remodeling or building new, our creative designers and professional installation team will provide excellent solutions and service from start to finish. Kitchens, baths, wet bars and laundry rooms are our specialty. We offer a tremendous selection of the best brands and quality materials. Our clients include homeowners, builders, remodelers, architects and interior designers. We provide American made, quality cabinetry, countertops, plumbing, lighting, tile and hardware. We primarily work in Littleton, Highlands Ranch, Centennial, Greenwood Village, Lone Tree, and Denver, but also throughout the state of Colorado. Contact us today or visit our beautiful showroom on South Broadway in Littleton.
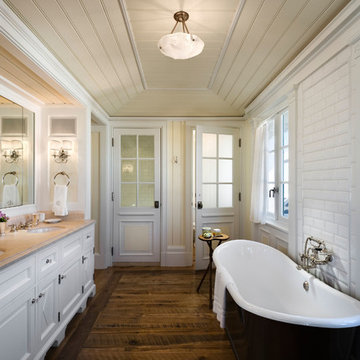
Peter Aaron
Стильный дизайн: ванная комната в морском стиле с врезной раковиной, фасадами с утопленной филенкой, белыми фасадами, отдельно стоящей ванной, белой плиткой, плиткой кабанчик, желтыми стенами и темным паркетным полом - последний тренд
Стильный дизайн: ванная комната в морском стиле с врезной раковиной, фасадами с утопленной филенкой, белыми фасадами, отдельно стоящей ванной, белой плиткой, плиткой кабанчик, желтыми стенами и темным паркетным полом - последний тренд
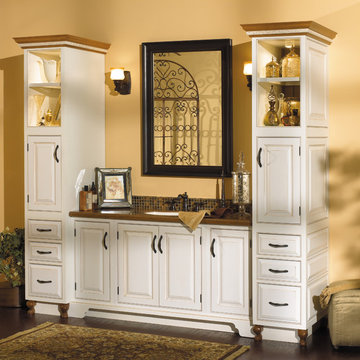
This vanity was created with Fieldstone Cabinetry's LaSalle inset door style in Maple finished in a cabinet color called White with Bronze glaze. The drawers were created with optional five piece drawer headers.
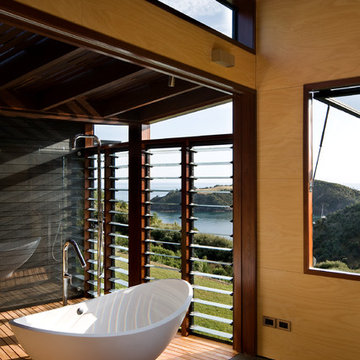
Patrick Reynolds
Источник вдохновения для домашнего уюта: главная ванная комната в современном стиле с отдельно стоящей ванной, открытым душем, темным паркетным полом и желтыми стенами
Источник вдохновения для домашнего уюта: главная ванная комната в современном стиле с отдельно стоящей ванной, открытым душем, темным паркетным полом и желтыми стенами
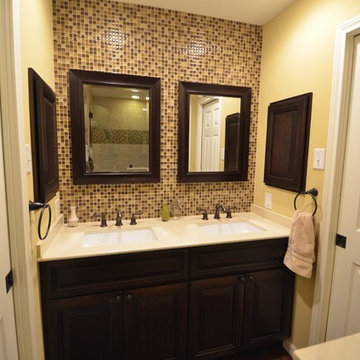
AFTER
Пример оригинального дизайна: ванная комната среднего размера в стиле неоклассика (современная классика) с фасадами с выступающей филенкой, темными деревянными фасадами, коричневой плиткой, плиткой мозаикой, желтыми стенами, темным паркетным полом, душевой кабиной, врезной раковиной, столешницей из искусственного кварца и душем в нише
Пример оригинального дизайна: ванная комната среднего размера в стиле неоклассика (современная классика) с фасадами с выступающей филенкой, темными деревянными фасадами, коричневой плиткой, плиткой мозаикой, желтыми стенами, темным паркетным полом, душевой кабиной, врезной раковиной, столешницей из искусственного кварца и душем в нише
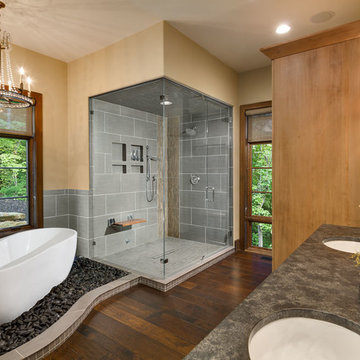
Photo by Firewater Photography. Designed during previous position as Residential Studio Director and Project Architect at LS3P Associates, Ltd.
Идея дизайна: главная ванная комната в стиле неоклассика (современная классика) с фасадами в стиле шейкер, фасадами цвета дерева среднего тона, отдельно стоящей ванной, угловым душем, раздельным унитазом, серой плиткой, керамической плиткой, желтыми стенами, темным паркетным полом, врезной раковиной, столешницей из гранита и душем с распашными дверями
Идея дизайна: главная ванная комната в стиле неоклассика (современная классика) с фасадами в стиле шейкер, фасадами цвета дерева среднего тона, отдельно стоящей ванной, угловым душем, раздельным унитазом, серой плиткой, керамической плиткой, желтыми стенами, темным паркетным полом, врезной раковиной, столешницей из гранита и душем с распашными дверями
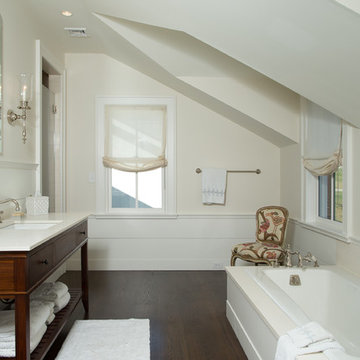
Master bath tucked within dormer windows. Custom designed vanity with a Shaker influence
Ashley Studio
Стильный дизайн: ванная комната среднего размера в стиле кантри с накладной ванной, желтыми стенами, темным паркетным полом, душем с распашными дверями, плоскими фасадами, темными деревянными фасадами, душевой кабиной, врезной раковиной, столешницей из искусственного камня и коричневым полом - последний тренд
Стильный дизайн: ванная комната среднего размера в стиле кантри с накладной ванной, желтыми стенами, темным паркетным полом, душем с распашными дверями, плоскими фасадами, темными деревянными фасадами, душевой кабиной, врезной раковиной, столешницей из искусственного камня и коричневым полом - последний тренд

ARCHITECT: TRIGG-SMITH ARCHITECTS
PHOTOS: REX MAXIMILIAN
Стильный дизайн: главная ванная комната среднего размера в стиле кантри с желтыми стенами, темным паркетным полом, раковиной с пьедесталом, зеленой плиткой и плиткой кабанчик - последний тренд
Стильный дизайн: главная ванная комната среднего размера в стиле кантри с желтыми стенами, темным паркетным полом, раковиной с пьедесталом, зеленой плиткой и плиткой кабанчик - последний тренд
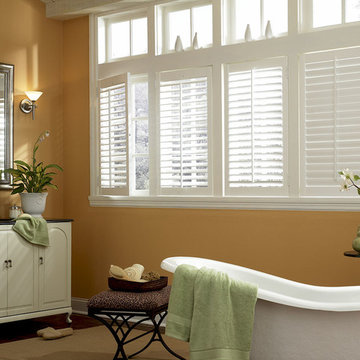
Wyndham™ Composite Shutters
На фото: главная ванная комната среднего размера в классическом стиле с фасадами с выступающей филенкой, белыми фасадами, отдельно стоящей ванной, желтыми стенами, темным паркетным полом, врезной раковиной и столешницей из искусственного кварца
На фото: главная ванная комната среднего размера в классическом стиле с фасадами с выступающей филенкой, белыми фасадами, отдельно стоящей ванной, желтыми стенами, темным паркетным полом, врезной раковиной и столешницей из искусственного кварца
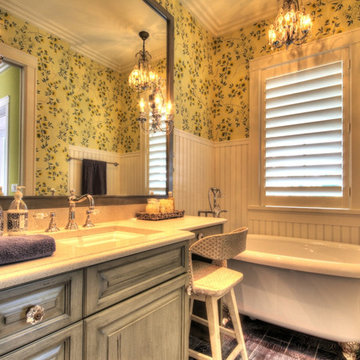
На фото: главная ванная комната среднего размера в стиле кантри с фасадами с выступающей филенкой, серыми фасадами, ванной на ножках, желтыми стенами, темным паркетным полом, врезной раковиной, столешницей терраццо и коричневым полом
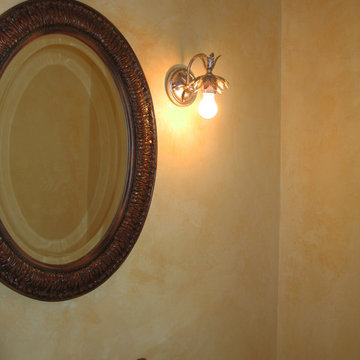
Свежая идея для дизайна: маленькая ванная комната в классическом стиле с врезной раковиной, темными деревянными фасадами, столешницей из гранита, раздельным унитазом, желтыми стенами и темным паркетным полом для на участке и в саду - отличное фото интерьера
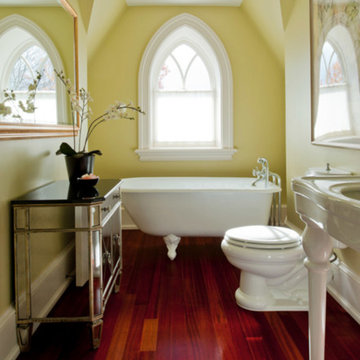
Updated farmhouse style with clawfoot tub, pedestal sink, and wood floors create a place to escape from the world outside.
Стильный дизайн: маленькая главная ванная комната в стиле кантри с ванной на ножках, раздельным унитазом, желтыми стенами, темным паркетным полом и раковиной с пьедесталом для на участке и в саду - последний тренд
Стильный дизайн: маленькая главная ванная комната в стиле кантри с ванной на ножках, раздельным унитазом, желтыми стенами, темным паркетным полом и раковиной с пьедесталом для на участке и в саду - последний тренд

Bagno Main
На фото: огромная главная ванная комната в средиземноморском стиле с открытыми фасадами, фасадами цвета дерева среднего тона, отдельно стоящей ванной, открытым душем, раздельным унитазом, красной плиткой, терракотовой плиткой, желтыми стенами, темным паркетным полом, настольной раковиной, столешницей из дерева, коричневым полом, открытым душем, коричневой столешницей, тумбой под две раковины, напольной тумбой, деревянным потолком и кирпичными стенами с
На фото: огромная главная ванная комната в средиземноморском стиле с открытыми фасадами, фасадами цвета дерева среднего тона, отдельно стоящей ванной, открытым душем, раздельным унитазом, красной плиткой, терракотовой плиткой, желтыми стенами, темным паркетным полом, настольной раковиной, столешницей из дерева, коричневым полом, открытым душем, коричневой столешницей, тумбой под две раковины, напольной тумбой, деревянным потолком и кирпичными стенами с
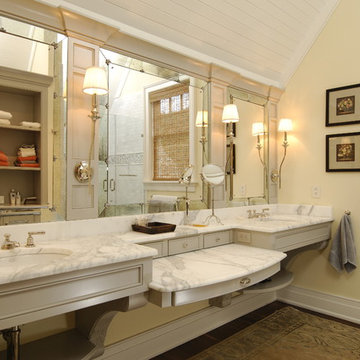
The Big Kids’ Tree House—Kiawah Island
Everyone loves a tree house. They sow lofty dreams and spark the imagination. They are sites of physical play and tranquil relaxation. They elevate the mundane to the magical.
This “tree house” is a one-of-a kind vacation home and guesthouse located in a maritime forest on Kiawah, a barrier island, in South Carolina. Building setbacks, height restrictions, minimum first floor height and lot coverage were all restricted design parameters that had to be met.
The most significant challenge was a 24” live oak whose canopy covers 40% of the lots’ buildable area. The tree was not to be moved.
The focus of the design was to nestle the home into its surrounding landscape. The owners’ vision was for a family retreat which the children started referring to the “Big Kids Tree House”. The home and the trees were to be one; capturing spectacular views of the golf course, lagoon, and ocean simultaneously while taking advantage of the beauty and shade the live oak has to offer.
The wrap around porch, circular screen porch and outdoor living areas provide a variety of in/outdoor experiences including a breathtaking 270º view. Using western red cedar stained to match the wooded surroundings helps nestle this home into its natural setting.
By incorporating all of the second story rooms within the roof structure, the mass of the home was broken up, allowing a bunkroom and workout room above the garage. Separating the parking area allowed the main structure to sit lower and more comfortably on the site and above the flood plain.
The house features classic interior trim detailing with v-groove wood ceilings, wainscoting and exposed trusses, which give it a sophisticated cottage feel. Black walnut floors with ivory painted trim unify the homes interior.
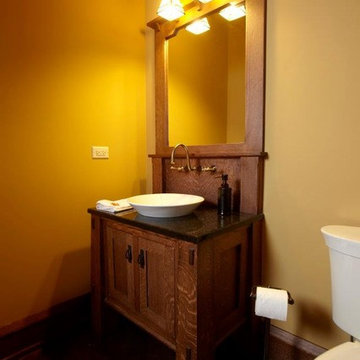
На фото: маленькая ванная комната в стиле кантри с унитазом-моноблоком, желтыми стенами, темным паркетным полом, фасадами в стиле шейкер, темными деревянными фасадами и настольной раковиной для на участке и в саду с

Imaginez entrer dans une salle de bain qui ne se contente pas d'être fonctionnelle, mais qui vous transporte dans un autre monde. À première vue, cette salle ressemble plus à une suite d'hôtel de luxe qu'à une pièce d'une résidence privée.
Au centre, trône majestueusement une baignoire îlot, évoquant les spas haut de gamme, où chaque bain se transforme en une expérience délicieuse, presque royale. Le choix de cette baignoire n'était pas anodin. Avec ses courbes gracieuses et sa finition impeccable, elle est le point focal de la pièce, invitant quiconque la regarde à s'y immerger, à se détendre et à se déconnecter du monde extérieur.
Mais ce n'est pas tout. Cette salle de bain est également dotée d'une double douche, renforçant cette sensation d'espace et de luxe. Chacune des douches a été conçue pour offrir une expérience incomparable, rappelant les douches des suites les plus prestigieuses des hôtels internationaux. Leur taille généreuse, conjuguée à des finitions de haute qualité, garantit un confort optimal et un véritable moment d'évasion.
Esthétiquement, les matériaux choisis, les couleurs et les luminaires ont été méticuleusement sélectionnés pour renforcer cette impression d'opulence. Tout, des carreaux au robinet, a été pensé dans le moindre détail pour refléter l'excellence.
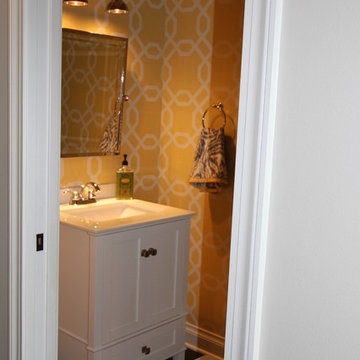
Complete main level remodel.
Shown here: powder bath with pocket door, off front entry.
All new furniture style vanity and stylish wall paper.
Hand-scraped dark wood flooring is throughout the main level of the home.
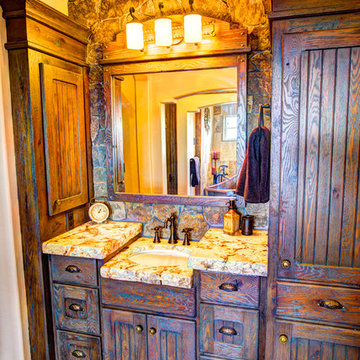
Bedell Photography www.bedellphoto.smugmug.com
Свежая идея для дизайна: большая главная ванная комната в стиле рустика с врезной раковиной, плоскими фасадами, темными деревянными фасадами, столешницей из гранита, коричневой плиткой, каменной плиткой, желтыми стенами и темным паркетным полом - отличное фото интерьера
Свежая идея для дизайна: большая главная ванная комната в стиле рустика с врезной раковиной, плоскими фасадами, темными деревянными фасадами, столешницей из гранита, коричневой плиткой, каменной плиткой, желтыми стенами и темным паркетным полом - отличное фото интерьера
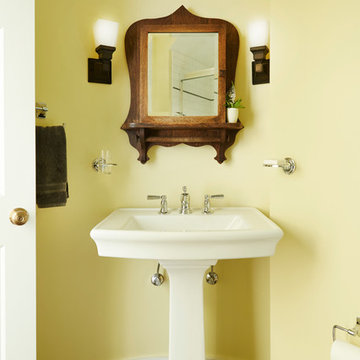
Whole-house remodel of a hillside home in Seattle. The historically-significant ballroom was repurposed as a family/music room, and the once-small kitchen and adjacent spaces were combined to create an open area for cooking and gathering.
A compact master bath was reconfigured to maximize the use of space, and a new main floor powder room provides knee space for accessibility.
Built-in cabinets provide much-needed coat & shoe storage close to the front door.
©Kathryn Barnard, 2014
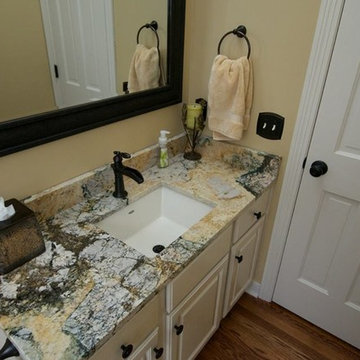
На фото: ванная комната среднего размера с врезной раковиной, фасадами с выступающей филенкой, белыми фасадами, столешницей из гранита, желтыми стенами и темным паркетным полом
Ванная комната с желтыми стенами и темным паркетным полом – фото дизайна интерьера
1