Ванная комната с угловой ванной и темным паркетным полом – фото дизайна интерьера
Сортировать:
Бюджет
Сортировать:Популярное за сегодня
1 - 20 из 320 фото
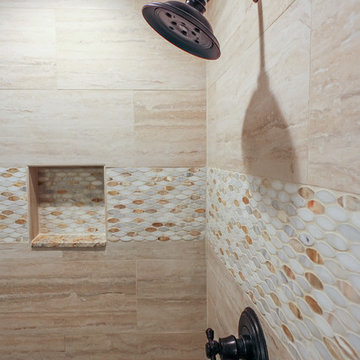
Идея дизайна: главная ванная комната среднего размера в морском стиле с угловой ванной, угловым душем, бежевой плиткой, керамогранитной плиткой, серыми стенами, темным паркетным полом, коричневым полом и душем с распашными дверями
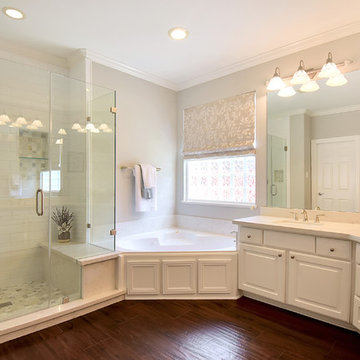
Michele Wright
Стильный дизайн: главная ванная комната среднего размера в стиле неоклассика (современная классика) с фасадами с выступающей филенкой, белыми фасадами, угловой ванной, душем в нише, белой плиткой, керамической плиткой, серыми стенами, темным паркетным полом, врезной раковиной, столешницей из искусственного кварца, коричневым полом, душем с распашными дверями и белой столешницей - последний тренд
Стильный дизайн: главная ванная комната среднего размера в стиле неоклассика (современная классика) с фасадами с выступающей филенкой, белыми фасадами, угловой ванной, душем в нише, белой плиткой, керамической плиткой, серыми стенами, темным паркетным полом, врезной раковиной, столешницей из искусственного кварца, коричневым полом, душем с распашными дверями и белой столешницей - последний тренд
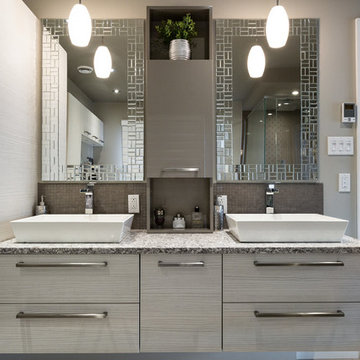
Пример оригинального дизайна: ванная комната среднего размера в современном стиле с плоскими фасадами, серыми фасадами, угловой ванной, открытым душем, унитазом-моноблоком, серой плиткой, белой плиткой, каменной плиткой, бежевыми стенами, темным паркетным полом, душевой кабиной, раковиной с пьедесталом, столешницей из гранита, бежевым полом и открытым душем
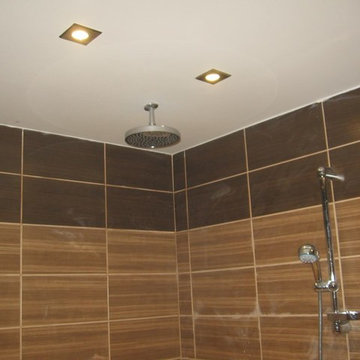
Reconstruct.cz
На фото: большая ванная комната в стиле модернизм с угловой ванной, душем над ванной, инсталляцией, коричневой плиткой, керамической плиткой, коричневыми стенами, темным паркетным полом, монолитной раковиной, столешницей из плитки, коричневым полом и коричневой столешницей
На фото: большая ванная комната в стиле модернизм с угловой ванной, душем над ванной, инсталляцией, коричневой плиткой, керамической плиткой, коричневыми стенами, темным паркетным полом, монолитной раковиной, столешницей из плитки, коричневым полом и коричневой столешницей
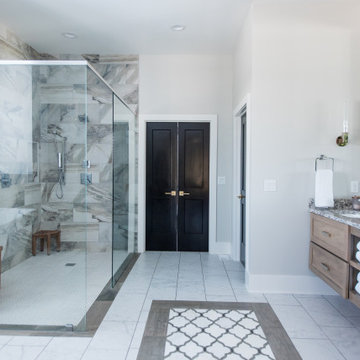
Our Indiana design studio gave this Centerville Farmhouse an urban-modern design language with a clean, streamlined look that exudes timeless, casual sophistication with industrial elements and a monochromatic palette.
Photographer: Sarah Shields
http://www.sarahshieldsphotography.com/
Project completed by Wendy Langston's Everything Home interior design firm, which serves Carmel, Zionsville, Fishers, Westfield, Noblesville, and Indianapolis.
For more about Everything Home, click here: https://everythinghomedesigns.com/
To learn more about this project, click here:
https://everythinghomedesigns.com/portfolio/urban-modern-farmhouse/
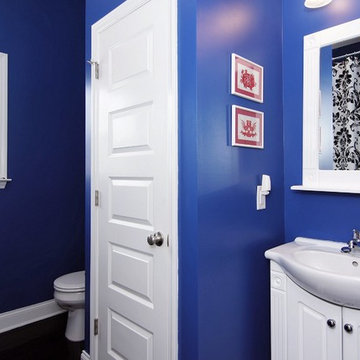
The Guest Bath wall colors are Sherwin Williams 6967 Frank Blue. This darling Downtown Raleigh Cottage is over 100 years old. The current owners wanted to have some fun in their historic home! Sherwin Williams and Restoration Hardware paint colors inside add a contemporary feel.
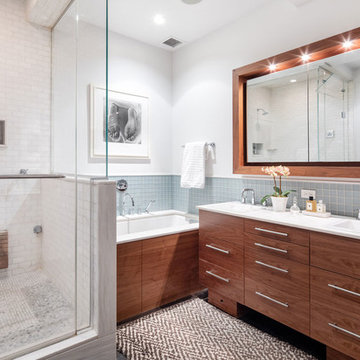
The soft colors and varied patterns in this bathroom make it feel interesting and special. We used space saving tricks to accommodate a spacious shower, a small bathtub, and a stylish double sink vanity!
Project completed by New York interior design firm Betty Wasserman Art & Interiors, which serves New York City, as well as across the tri-state area and in The Hamptons.
For more about Betty Wasserman, click here: https://www.bettywasserman.com/
To learn more about this project, click here:
https://www.bettywasserman.com/spaces/chelsea-nyc-live-work-loft/
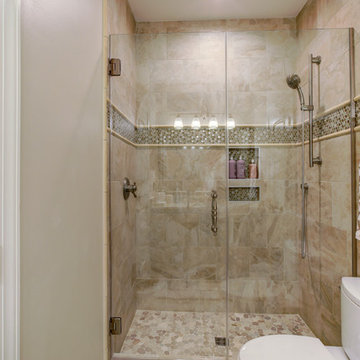
На фото: ванная комната среднего размера в стиле неоклассика (современная классика) с фасадами с выступающей филенкой, темными деревянными фасадами, угловой ванной, открытым душем, унитазом-моноблоком, бежевой плиткой, коричневой плиткой, белой плиткой, каменной плиткой, бежевыми стенами, темным паркетным полом, душевой кабиной, накладной раковиной, мраморной столешницей и открытым душем

На фото: маленькая главная ванная комната в современном стиле с белыми фасадами, душем над ванной, белой плиткой, керамогранитной плиткой, белыми стенами, столешницей из дерева, коричневым полом, открытым душем, коричневой столешницей, плоскими фасадами, угловой ванной, темным паркетным полом и настольной раковиной для на участке и в саду с
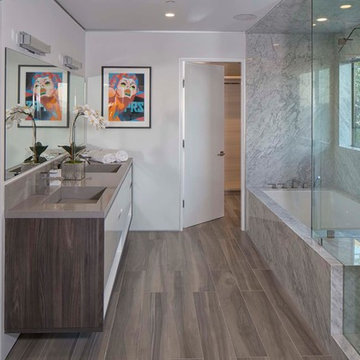
Стильный дизайн: большая ванная комната в стиле модернизм с плоскими фасадами, белыми фасадами, угловой ванной, открытым душем, унитазом-моноблоком, серой плиткой, плиткой из листового камня, белыми стенами, темным паркетным полом, душевой кабиной, накладной раковиной, столешницей из искусственного камня, коричневым полом и открытым душем - последний тренд

Imaginez entrer dans une salle de bain qui ne se contente pas d'être fonctionnelle, mais qui vous transporte dans un autre monde. À première vue, cette salle ressemble plus à une suite d'hôtel de luxe qu'à une pièce d'une résidence privée.
Au centre, trône majestueusement une baignoire îlot, évoquant les spas haut de gamme, où chaque bain se transforme en une expérience délicieuse, presque royale. Le choix de cette baignoire n'était pas anodin. Avec ses courbes gracieuses et sa finition impeccable, elle est le point focal de la pièce, invitant quiconque la regarde à s'y immerger, à se détendre et à se déconnecter du monde extérieur.
Mais ce n'est pas tout. Cette salle de bain est également dotée d'une double douche, renforçant cette sensation d'espace et de luxe. Chacune des douches a été conçue pour offrir une expérience incomparable, rappelant les douches des suites les plus prestigieuses des hôtels internationaux. Leur taille généreuse, conjuguée à des finitions de haute qualité, garantit un confort optimal et un véritable moment d'évasion.
Esthétiquement, les matériaux choisis, les couleurs et les luminaires ont été méticuleusement sélectionnés pour renforcer cette impression d'opulence. Tout, des carreaux au robinet, a été pensé dans le moindre détail pour refléter l'excellence.
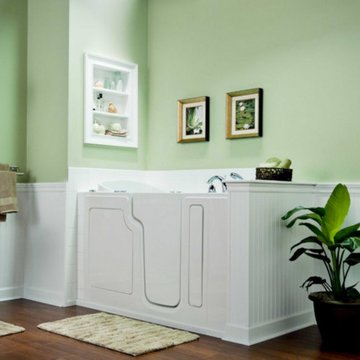
На фото: большая главная ванная комната в стиле неоклассика (современная классика) с угловой ванной, зелеными стенами, темным паркетным полом, раковиной с пьедесталом и коричневым полом с
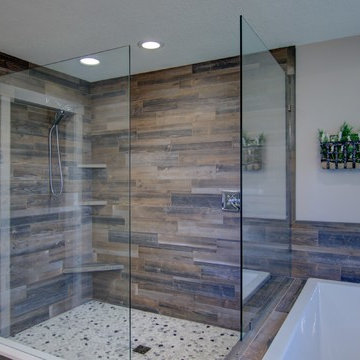
Пример оригинального дизайна: главная ванная комната среднего размера в стиле неоклассика (современная классика) с фасадами с выступающей филенкой, темными деревянными фасадами, угловой ванной, открытым душем, унитазом-моноблоком, керамической плиткой, бежевыми стенами, темным паркетным полом и накладной раковиной
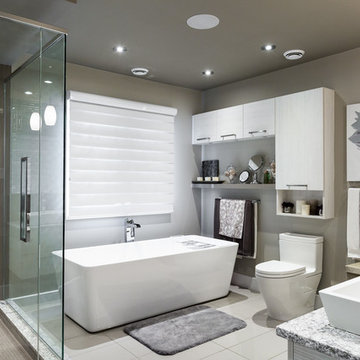
Свежая идея для дизайна: ванная комната среднего размера в современном стиле с плоскими фасадами, серыми фасадами, угловой ванной, открытым душем, унитазом-моноблоком, серой плиткой, белой плиткой, каменной плиткой, бежевыми стенами, темным паркетным полом, душевой кабиной, раковиной с пьедесталом, столешницей из гранита, бежевым полом и открытым душем - отличное фото интерьера
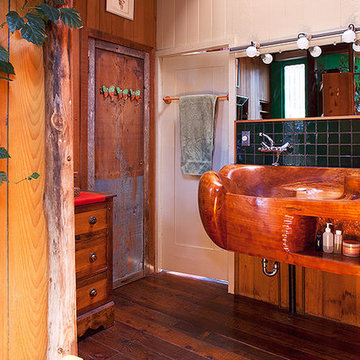
in the second-floor bath, more architectural salvage and a carved wood sink by sculptor J.B. Blunk remind of the house's history as an icon of first-generation environmental architecture.
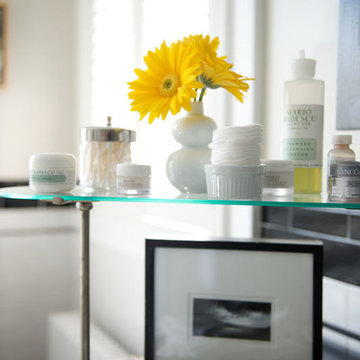
A cottage in The Hamptons dressed in classic black and white. The large open kitchen features an interesting combination of crisp whites, dark espressos, and black accents. We wanted to contrast traditional cottage design with a more modern aesthetic, including classsic shaker cabinets, wood plank kitchen island, and an apron sink. Contemporary lighting, artwork, and open display shelves add a touch of current trends while optimizing the overall function.
We wanted the master bathroom to be chic and timeless, which the custom makeup vanity and uniquely designed Wetstyle tub effortlessly created. A large Merida area rug softens the high contrast color palette while complementing the espresso hardwood floors and Stone Source wall tiles.
Project Location: The Hamptons. Project designed by interior design firm, Betty Wasserman Art & Interiors. From their Chelsea base, they serve clients in Manhattan and throughout New York City, as well as across the tri-state area and in The Hamptons.
For more about Betty Wasserman, click here: https://www.bettywasserman.com/
To learn more about this project, click here: https://www.bettywasserman.com/spaces/designers-cottage/
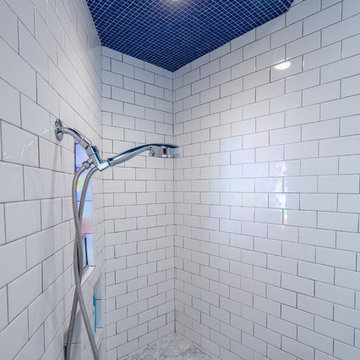
Steve Bracci
Свежая идея для дизайна: большая главная ванная комната в классическом стиле с плоскими фасадами, белыми фасадами, угловой ванной, душевой комнатой, раздельным унитазом, белыми стенами, темным паркетным полом, врезной раковиной и столешницей из искусственного кварца - отличное фото интерьера
Свежая идея для дизайна: большая главная ванная комната в классическом стиле с плоскими фасадами, белыми фасадами, угловой ванной, душевой комнатой, раздельным унитазом, белыми стенами, темным паркетным полом, врезной раковиной и столешницей из искусственного кварца - отличное фото интерьера
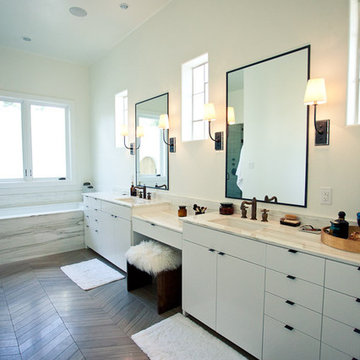
Идея дизайна: большая главная ванная комната в стиле модернизм с накладной раковиной, плоскими фасадами, белыми фасадами, мраморной столешницей, угловой ванной, белыми стенами и темным паркетным полом
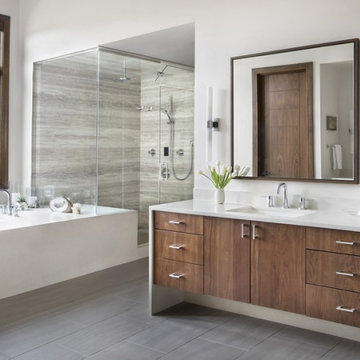
Our Aspen studio gave this beautiful home a stunning makeover with thoughtful and balanced use of colors, patterns, and textures to create a harmonious vibe. Following our holistic design approach, we added mirrors, artworks, decor, and accessories that easily blend into the architectural design. Beautiful purple chairs in the dining area add an attractive pop, just like the deep pink sofas in the living room. The home bar is designed as a classy, sophisticated space with warm wood tones and elegant bar chairs perfect for entertaining. A dashing home theatre and hot sauna complete this home, making it a luxurious retreat!
---
Joe McGuire Design is an Aspen and Boulder interior design firm bringing a uniquely holistic approach to home interiors since 2005.
For more about Joe McGuire Design, see here: https://www.joemcguiredesign.com/
To learn more about this project, see here:
https://www.joemcguiredesign.com/greenwood-preserve
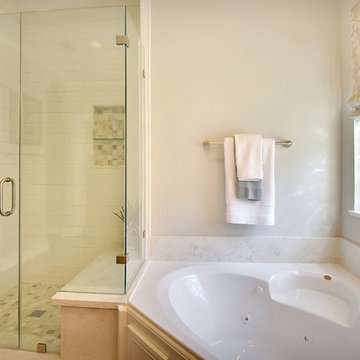
Michele Wright
На фото: главная ванная комната среднего размера в стиле неоклассика (современная классика) с фасадами с выступающей филенкой, белыми фасадами, угловой ванной, душем в нише, белой плиткой, керамической плиткой, серыми стенами, темным паркетным полом, врезной раковиной, столешницей из искусственного кварца, коричневым полом, душем с распашными дверями и белой столешницей
На фото: главная ванная комната среднего размера в стиле неоклассика (современная классика) с фасадами с выступающей филенкой, белыми фасадами, угловой ванной, душем в нише, белой плиткой, керамической плиткой, серыми стенами, темным паркетным полом, врезной раковиной, столешницей из искусственного кварца, коричневым полом, душем с распашными дверями и белой столешницей
Ванная комната с угловой ванной и темным паркетным полом – фото дизайна интерьера
1