Ванная комната с светлыми деревянными фасадами и оранжевыми стенами – фото дизайна интерьера
Сортировать:
Бюджет
Сортировать:Популярное за сегодня
1 - 20 из 168 фото
1 из 3
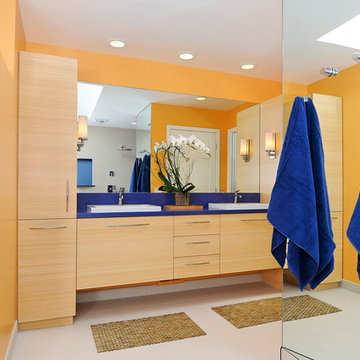
Свежая идея для дизайна: ванная комната в современном стиле с накладной раковиной, плоскими фасадами, светлыми деревянными фасадами, оранжевыми стенами и синей столешницей - отличное фото интерьера
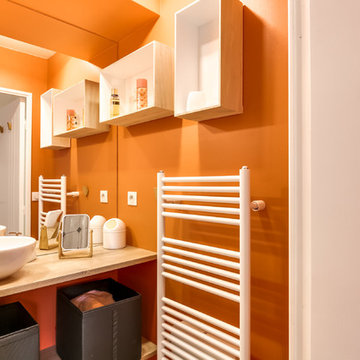
Une vasque à poser ronde se reflète dans un miroir taillé sur mesure
Свежая идея для дизайна: маленькая ванная комната в современном стиле с оранжевыми стенами, душевой кабиной, настольной раковиной, столешницей из ламината, открытыми фасадами, светлыми деревянными фасадами и бежевой столешницей для на участке и в саду - отличное фото интерьера
Свежая идея для дизайна: маленькая ванная комната в современном стиле с оранжевыми стенами, душевой кабиной, настольной раковиной, столешницей из ламината, открытыми фасадами, светлыми деревянными фасадами и бежевой столешницей для на участке и в саду - отличное фото интерьера
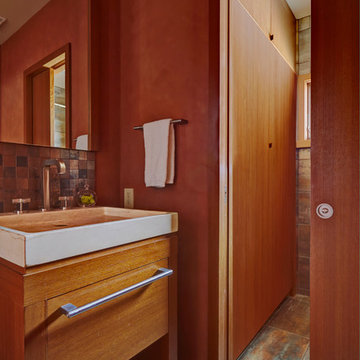
Teak vanity, mirror frame, sliding door with trim and linen cabinet shown from the entrance of a small guest bathroom. Photography by Kaskel Photo
Идея дизайна: маленькая детская ванная комната в современном стиле с фасадами островного типа, светлыми деревянными фасадами, душем в нише, раздельным унитазом, коричневой плиткой, металлической плиткой, оранжевыми стенами, настольной раковиной и столешницей из искусственного кварца для на участке и в саду
Идея дизайна: маленькая детская ванная комната в современном стиле с фасадами островного типа, светлыми деревянными фасадами, душем в нише, раздельным унитазом, коричневой плиткой, металлической плиткой, оранжевыми стенами, настольной раковиной и столешницей из искусственного кварца для на участке и в саду
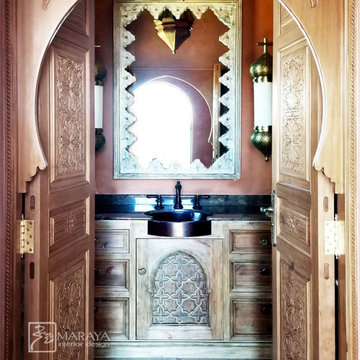
New Moroccan Villa on the Santa Barbara Riviera, overlooking the Pacific ocean and the city. In this terra cotta and deep blue home, we used natural stone mosaics and glass mosaics, along with custom carved stone columns. Every room is colorful with deep, rich colors. In the master bath we used blue stone mosaics on the groin vaulted ceiling of the shower. All the lighting was designed and made in Marrakesh, as were many furniture pieces. The entry black and white columns are also imported from Morocco. We also designed the carved doors and had them made in Marrakesh. Cabinetry doors we designed were carved in Canada. The carved plaster molding were made especially for us, and all was shipped in a large container (just before covid-19 hit the shipping world!) Thank you to our wonderful craftsman and enthusiastic vendors!
Project designed by Maraya Interior Design. From their beautiful resort town of Ojai, they serve clients in Montecito, Hope Ranch, Santa Ynez, Malibu and Calabasas, across the tri-county area of Santa Barbara, Ventura and Los Angeles, south to Hidden Hills and Calabasas.
Architecture by Thomas Ochsner in Santa Barbara, CA
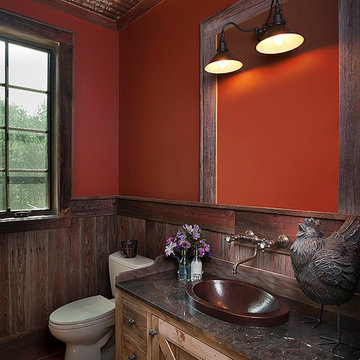
На фото: маленькая ванная комната в стиле рустика с настольной раковиной, плоскими фасадами, светлыми деревянными фасадами, столешницей из гранита, раздельным унитазом, оранжевыми стенами, полом из керамической плитки, душевой кабиной, коричневой плиткой и каменной плиткой для на участке и в саду
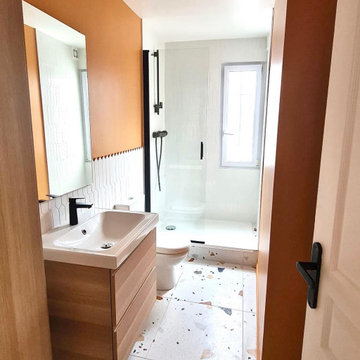
Rénovation complète d’un appartement dans le 8eme arrondissement de Paris. Pour la salle d’eau nous avons choisi la couleur terracotta et le bois afin d’apporter un côté chaleureux et naturelle à cet espace. Le carrelage blanc ainsi que la robinetterie noir apporte du contraste et du caractère.
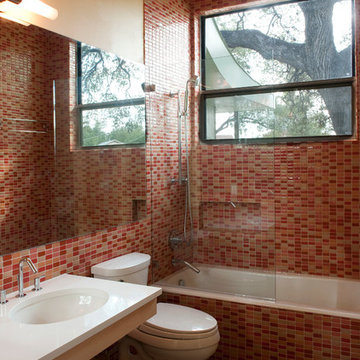
Casey Woods Photography
Стильный дизайн: маленькая ванная комната в современном стиле с врезной раковиной, плоскими фасадами, светлыми деревянными фасадами, столешницей из искусственного кварца, ванной в нише, душем над ванной, унитазом-моноблоком, розовой плиткой, стеклянной плиткой, оранжевыми стенами и бетонным полом для на участке и в саду - последний тренд
Стильный дизайн: маленькая ванная комната в современном стиле с врезной раковиной, плоскими фасадами, светлыми деревянными фасадами, столешницей из искусственного кварца, ванной в нише, душем над ванной, унитазом-моноблоком, розовой плиткой, стеклянной плиткой, оранжевыми стенами и бетонным полом для на участке и в саду - последний тренд
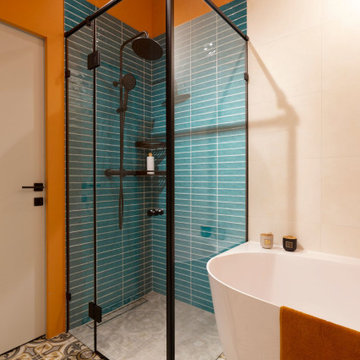
Стильный дизайн: ванная комната среднего размера в стиле фьюжн с плоскими фасадами, светлыми деревянными фасадами, отдельно стоящей ванной, душем без бортиков, инсталляцией, бежевой плиткой, керамогранитной плиткой, оранжевыми стенами, полом из керамической плитки, душевой кабиной, накладной раковиной, столешницей из искусственного камня, разноцветным полом, душем с распашными дверями, белой столешницей, гигиеническим душем, тумбой под одну раковину и подвесной тумбой - последний тренд
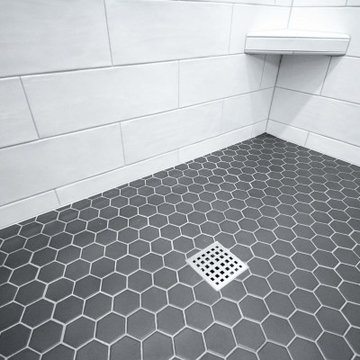
Guest bathroom complete remodel and new layout. New vanity with flat panel doors, quartz countertop, and under mount sink. New skirted toilet. Ceramic hexagon tile flooring. Alcove shower with sliding glass doors, subway tile, niche, and grab bars for easy accessibility.
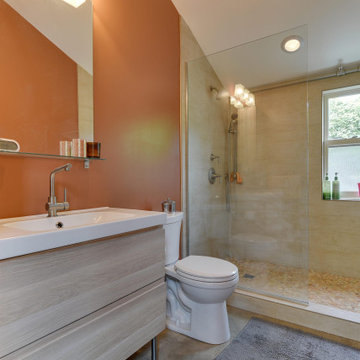
Стильный дизайн: маленькая ванная комната в современном стиле с плоскими фасадами, раздельным унитазом, бетонным полом, серым полом, открытым душем, светлыми деревянными фасадами, душем в нише, бежевой плиткой, оранжевыми стенами, душевой кабиной и консольной раковиной для на участке и в саду - последний тренд
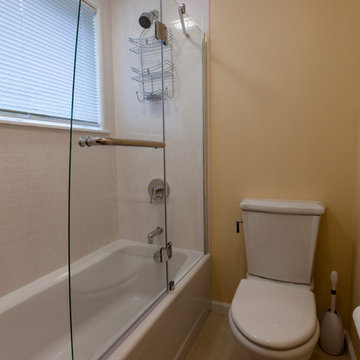
The on-suite guest bath proves that a neutral palette doesn’t have to be boring. The space is warm and inviting. Combining bird’s eye maple with honey onyx creates unique retro interest while still being current and modern.
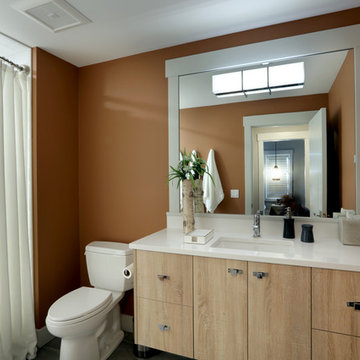
Builder: Falcon Custom Homes
Interior Designer: Mary Burns - Gallery
Photographer: Mike Buck
A perfectly proportioned story and a half cottage, the Farfield is full of traditional details and charm. The front is composed of matching board and batten gables flanking a covered porch featuring square columns with pegged capitols. A tour of the rear façade reveals an asymmetrical elevation with a tall living room gable anchoring the right and a low retractable-screened porch to the left.
Inside, the front foyer opens up to a wide staircase clad in horizontal boards for a more modern feel. To the left, and through a short hall, is a study with private access to the main levels public bathroom. Further back a corridor, framed on one side by the living rooms stone fireplace, connects the master suite to the rest of the house. Entrance to the living room can be gained through a pair of openings flanking the stone fireplace, or via the open concept kitchen/dining room. Neutral grey cabinets featuring a modern take on a recessed panel look, line the perimeter of the kitchen, framing the elongated kitchen island. Twelve leather wrapped chairs provide enough seating for a large family, or gathering of friends. Anchoring the rear of the main level is the screened in porch framed by square columns that match the style of those found at the front porch. Upstairs, there are a total of four separate sleeping chambers. The two bedrooms above the master suite share a bathroom, while the third bedroom to the rear features its own en suite. The fourth is a large bunkroom above the homes two-stall garage large enough to host an abundance of guests.
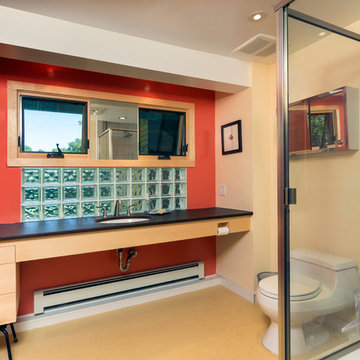
Photography Gary Lister
* Mod bathroom with glass block and bright orange wall color.
Идея дизайна: главная ванная комната среднего размера в стиле ретро с врезной раковиной, плоскими фасадами, светлыми деревянными фасадами, столешницей из искусственного кварца, угловым душем, унитазом-моноблоком, коричневой плиткой, керамической плиткой, оранжевыми стенами и полом из линолеума
Идея дизайна: главная ванная комната среднего размера в стиле ретро с врезной раковиной, плоскими фасадами, светлыми деревянными фасадами, столешницей из искусственного кварца, угловым душем, унитазом-моноблоком, коричневой плиткой, керамической плиткой, оранжевыми стенами и полом из линолеума
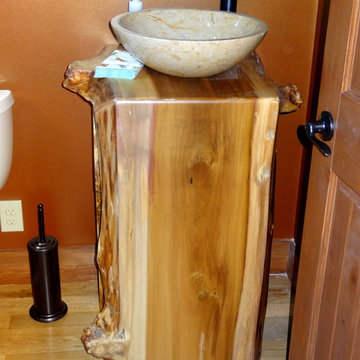
Стильный дизайн: маленькая ванная комната в стиле рустика с настольной раковиной, фасадами островного типа, светлыми деревянными фасадами, ванной в нише, душем над ванной, раздельным унитазом, оранжевыми стенами, светлым паркетным полом и душевой кабиной для на участке и в саду - последний тренд
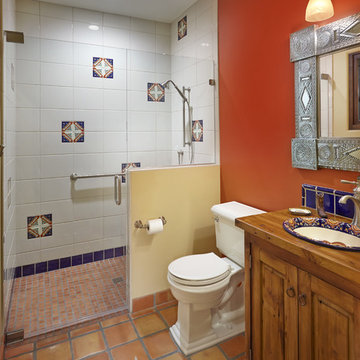
Robin Stancliff
На фото: огромная главная ванная комната в стиле фьюжн с фасадами островного типа, светлыми деревянными фасадами, душем без бортиков, унитазом-моноблоком, терракотовой плиткой, оранжевыми стенами, полом из терракотовой плитки, накладной раковиной и столешницей из дерева
На фото: огромная главная ванная комната в стиле фьюжн с фасадами островного типа, светлыми деревянными фасадами, душем без бортиков, унитазом-моноблоком, терракотовой плиткой, оранжевыми стенами, полом из терракотовой плитки, накладной раковиной и столешницей из дерева
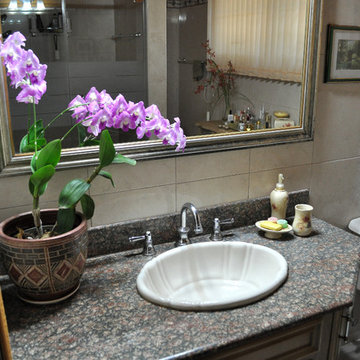
This Master Bath features a custom vanity with granite top. The vanity has one chamfered edge to enhance moment and increase storage.
Furniture Design - Peter E Designs
Photography - David Bartolomi
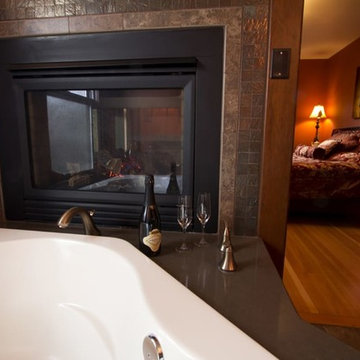
This two-person tub next to a double sided fireplace required structural re-enforcement in the ceiling of the living room (below). Photo: http://www.distinctivedestination.net
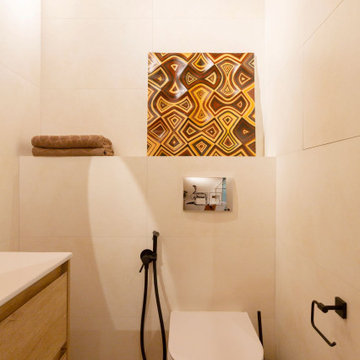
На фото: ванная комната среднего размера в стиле фьюжн с плоскими фасадами, светлыми деревянными фасадами, отдельно стоящей ванной, душем без бортиков, инсталляцией, бежевой плиткой, керамогранитной плиткой, оранжевыми стенами, полом из керамической плитки, душевой кабиной, накладной раковиной, столешницей из искусственного камня, разноцветным полом, душем с распашными дверями, белой столешницей, гигиеническим душем, тумбой под одну раковину и подвесной тумбой с
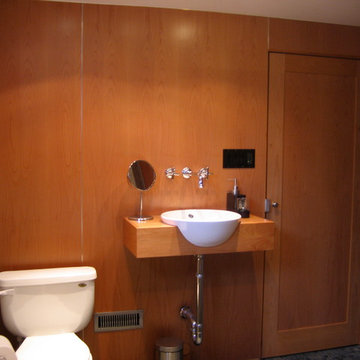
alder wood-stone bathroom
Пример оригинального дизайна: главная ванная комната среднего размера в современном стиле с светлыми деревянными фасадами, столешницей из дерева, накладной ванной, раздельным унитазом, серой плиткой, каменной плиткой, оранжевыми стенами и полом из галечной плитки
Пример оригинального дизайна: главная ванная комната среднего размера в современном стиле с светлыми деревянными фасадами, столешницей из дерева, накладной ванной, раздельным унитазом, серой плиткой, каменной плиткой, оранжевыми стенами и полом из галечной плитки
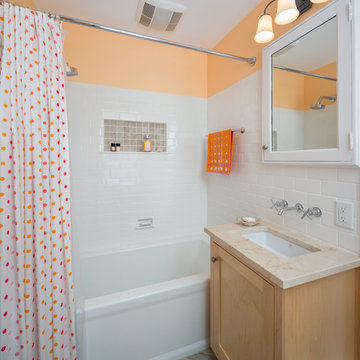
A small, well planed bath that is funtional and beautiful.
На фото: маленькая детская ванная комната в стиле неоклассика (современная классика) с фасадами с декоративным кантом, светлыми деревянными фасадами, ванной в нише, душем над ванной, раздельным унитазом, белой плиткой, плиткой кабанчик, оранжевыми стенами, полом из керамогранита, врезной раковиной и мраморной столешницей для на участке и в саду с
На фото: маленькая детская ванная комната в стиле неоклассика (современная классика) с фасадами с декоративным кантом, светлыми деревянными фасадами, ванной в нише, душем над ванной, раздельным унитазом, белой плиткой, плиткой кабанчик, оранжевыми стенами, полом из керамогранита, врезной раковиной и мраморной столешницей для на участке и в саду с
Ванная комната с светлыми деревянными фасадами и оранжевыми стенами – фото дизайна интерьера
1