Ванная комната с стеклянной плиткой и светлым паркетным полом – фото дизайна интерьера
Сортировать:
Бюджет
Сортировать:Популярное за сегодня
1 - 20 из 272 фото
1 из 3
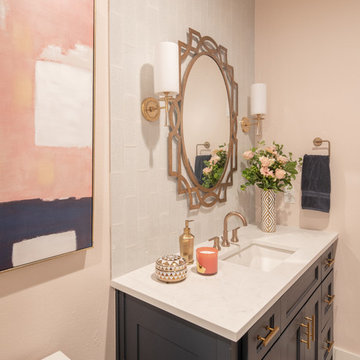
Michael Hunter Photography
Свежая идея для дизайна: ванная комната среднего размера в восточном стиле с фасадами с декоративным кантом, синими фасадами, открытым душем, синей плиткой, стеклянной плиткой, розовыми стенами, светлым паркетным полом, душевой кабиной, врезной раковиной, столешницей из кварцита, коричневым полом, душем с распашными дверями и белой столешницей - отличное фото интерьера
Свежая идея для дизайна: ванная комната среднего размера в восточном стиле с фасадами с декоративным кантом, синими фасадами, открытым душем, синей плиткой, стеклянной плиткой, розовыми стенами, светлым паркетным полом, душевой кабиной, врезной раковиной, столешницей из кварцита, коричневым полом, душем с распашными дверями и белой столешницей - отличное фото интерьера

Master bathroom with curbless corner shower and freestanding tub.
Banyan Photography
На фото: огромная ванная комната в современном стиле с синей плиткой, разноцветной плиткой, плоскими фасадами, коричневыми фасадами, отдельно стоящей ванной, душем без бортиков, инсталляцией, стеклянной плиткой, серыми стенами, светлым паркетным полом, врезной раковиной и столешницей из гранита с
На фото: огромная ванная комната в современном стиле с синей плиткой, разноцветной плиткой, плоскими фасадами, коричневыми фасадами, отдельно стоящей ванной, душем без бортиков, инсталляцией, стеклянной плиткой, серыми стенами, светлым паркетным полом, врезной раковиной и столешницей из гранита с
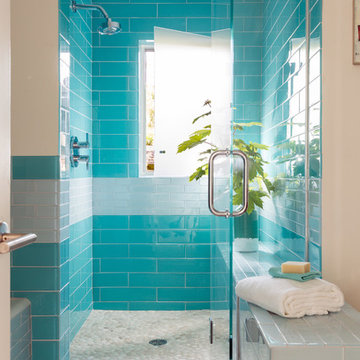
Aline Architecture / Photographer: Dan Cutrona
Пример оригинального дизайна: ванная комната в морском стиле с синей плиткой, душем в нише, плоскими фасадами, темными деревянными фасадами, ванной в нише, стеклянной плиткой, белыми стенами, светлым паркетным полом, столешницей из дерева, душем с распашными дверями и окном
Пример оригинального дизайна: ванная комната в морском стиле с синей плиткой, душем в нише, плоскими фасадами, темными деревянными фасадами, ванной в нише, стеклянной плиткой, белыми стенами, светлым паркетным полом, столешницей из дерева, душем с распашными дверями и окном
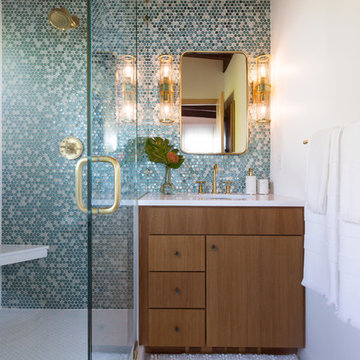
Wynne H Earle Photography
Свежая идея для дизайна: главная ванная комната среднего размера в стиле ретро с плоскими фасадами, светлыми деревянными фасадами, угловым душем, биде, синей плиткой, стеклянной плиткой, белыми стенами, светлым паркетным полом, подвесной раковиной, столешницей из кварцита, белым полом и душем с распашными дверями - отличное фото интерьера
Свежая идея для дизайна: главная ванная комната среднего размера в стиле ретро с плоскими фасадами, светлыми деревянными фасадами, угловым душем, биде, синей плиткой, стеклянной плиткой, белыми стенами, светлым паркетным полом, подвесной раковиной, столешницей из кварцита, белым полом и душем с распашными дверями - отличное фото интерьера
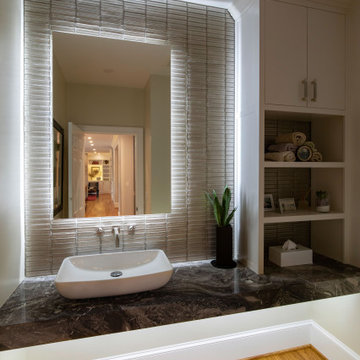
Miles and his team repurposed the homeowner's unused space- a laundry room, into this gorgeous powder room. The powder room features unique details such as the floating vanity with a vessel sink, a custom site-built cabinet, and a glass tile back wall. The room also has custom LED lighting details, such as a backlit mirror and under-cabinet LED lights.
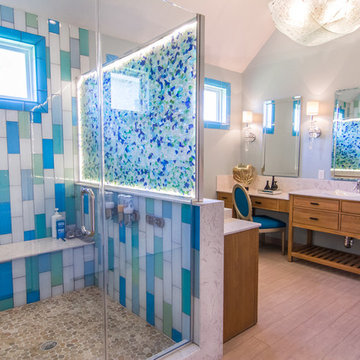
Shower has Mod Walls and a plate of Antique Sea Glass collected all over the world laid between 2 sheets of glass and lit up with LED lighting.
Идея дизайна: большая главная ванная комната в морском стиле с настольной раковиной, плоскими фасадами, светлыми деревянными фасадами, столешницей из известняка, угловым душем, раздельным унитазом, бежевой плиткой, стеклянной плиткой, зелеными стенами и светлым паркетным полом
Идея дизайна: большая главная ванная комната в морском стиле с настольной раковиной, плоскими фасадами, светлыми деревянными фасадами, столешницей из известняка, угловым душем, раздельным унитазом, бежевой плиткой, стеклянной плиткой, зелеными стенами и светлым паркетным полом
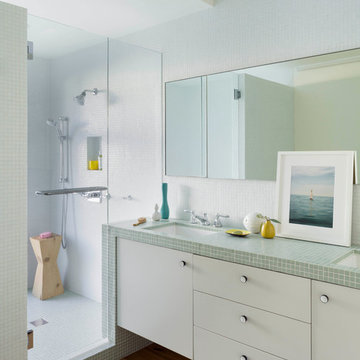
An interior remodel of a 1,500sf cottage for a young family. The design reconfigured the traditional layout of the 1930’s cottage creating bright, airy, open-plan living spaces as well as an updated master suite.
(c) Eric Staudenmaier
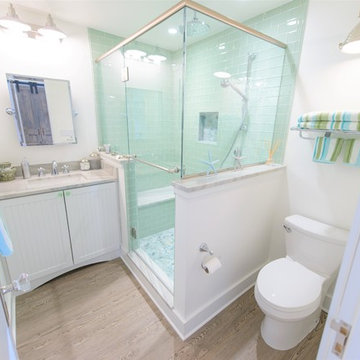
Mark Petinga
Стильный дизайн: ванная комната среднего размера в морском стиле с фасадами с декоративным кантом, белыми фасадами, угловым душем, унитазом-моноблоком, синей плиткой, стеклянной плиткой, белыми стенами, светлым паркетным полом, душевой кабиной, врезной раковиной, столешницей из искусственного кварца, коричневым полом и душем с распашными дверями - последний тренд
Стильный дизайн: ванная комната среднего размера в морском стиле с фасадами с декоративным кантом, белыми фасадами, угловым душем, унитазом-моноблоком, синей плиткой, стеклянной плиткой, белыми стенами, светлым паркетным полом, душевой кабиной, врезной раковиной, столешницей из искусственного кварца, коричневым полом и душем с распашными дверями - последний тренд
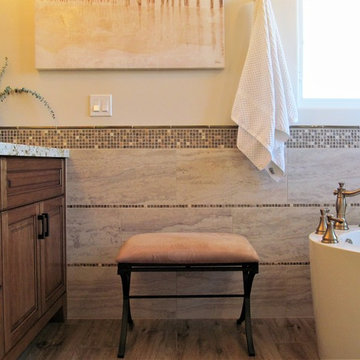
Custom home remodel including;
All Windows
Sliding Glass Doors
Kitchen
Laundry Room
& 2 Bathrooms
На фото: главная ванная комната среднего размера в классическом стиле с фасадами с выступающей филенкой, фасадами цвета дерева среднего тона, отдельно стоящей ванной, угловым душем, унитазом-моноблоком, разноцветной плиткой, стеклянной плиткой, бежевыми стенами, светлым паркетным полом, накладной раковиной, столешницей из кварцита, разноцветным полом, душем с распашными дверями и бежевой столешницей с
На фото: главная ванная комната среднего размера в классическом стиле с фасадами с выступающей филенкой, фасадами цвета дерева среднего тона, отдельно стоящей ванной, угловым душем, унитазом-моноблоком, разноцветной плиткой, стеклянной плиткой, бежевыми стенами, светлым паркетным полом, накладной раковиной, столешницей из кварцита, разноцветным полом, душем с распашными дверями и бежевой столешницей с
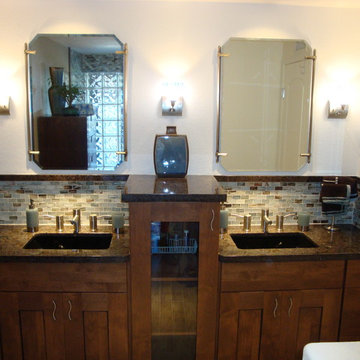
Свежая идея для дизайна: маленькая главная ванная комната в стиле неоклассика (современная классика) с врезной раковиной, фасадами цвета дерева среднего тона, столешницей из гранита, угловым душем, коричневой плиткой, стеклянной плиткой, белыми стенами, светлым паркетным полом, раздельным унитазом и фасадами в стиле шейкер для на участке и в саду - отличное фото интерьера

Acero Series - Tub assembly
Inspired by the minimal use of metal and precision crafted design of our Matrix Series, the Acero frameless, shower enclosure offers a clean, Architectural statement ideal for any transitional or contemporary bath setting. With built-in adjustability to fit almost any wall condition and a range of glass sizes available, the Acero will complement your bath and stall opening. Acero is constructed with durable, stainless steel hardware combined with 3/8" optimum clear (low-iron), tempered glass that is protected with EnduroShield glass coating. A truly frameless, sliding door is supported by a rectangular stainless steel rail eliminating the typical header. Two machined stainless steel rollers allow you to effortlessly operate the enclosure. Finish choices include Brushed Stainless Steel and High Polished Stainless Steel.
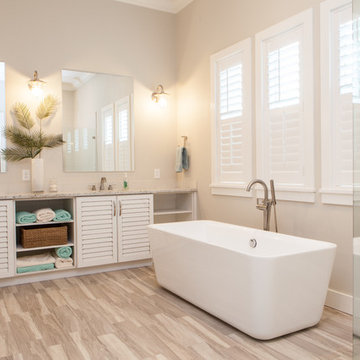
Свежая идея для дизайна: большая главная ванная комната в морском стиле с фасадами с филенкой типа жалюзи, белыми фасадами, отдельно стоящей ванной, угловым душем, бежевой плиткой, стеклянной плиткой, бежевыми стенами, светлым паркетным полом, врезной раковиной, столешницей из гранита, бежевым полом, душем с распашными дверями и бежевой столешницей - отличное фото интерьера
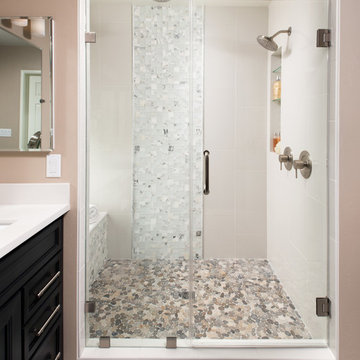
This San Carlos transformation features a Starmark maple corona villa black finish vanity with Piedrafina glacier white counter tops. The pre-primed colonial style baseboards tie together the vanity with the double-head shower with a bench seat. The shower features Schuler waterproofing emseer flat Venetian pebble floors and Lucente stone pattern blend wall. Photos by Scott Basile.
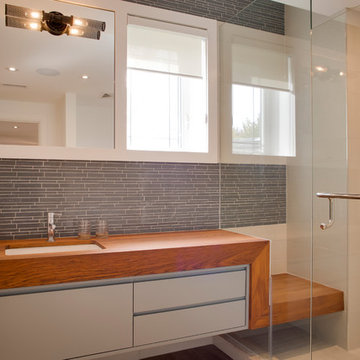
This stunning bungalow with fully finished basement features a large Muskoka room with vaulted ceiling, full glass enclosure, wood fireplace, and retractable glass wall that opens to the main house. There are spectacular finishes throughout the home. One very unique part of the build is a comprehensive home automation system complete with back up generator and Tesla charging station in the garage.
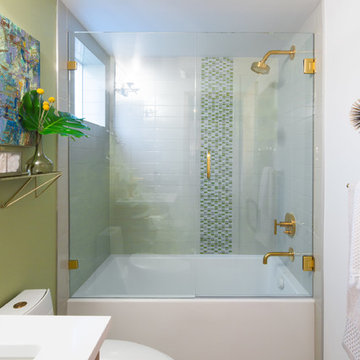
Wynne H Earle Photography
Стильный дизайн: главная ванная комната среднего размера в стиле ретро с плоскими фасадами, светлыми деревянными фасадами, накладной ванной, угловым душем, биде, синей плиткой, стеклянной плиткой, белыми стенами, светлым паркетным полом, подвесной раковиной, столешницей из кварцита, белым полом и душем с распашными дверями - последний тренд
Стильный дизайн: главная ванная комната среднего размера в стиле ретро с плоскими фасадами, светлыми деревянными фасадами, накладной ванной, угловым душем, биде, синей плиткой, стеклянной плиткой, белыми стенами, светлым паркетным полом, подвесной раковиной, столешницей из кварцита, белым полом и душем с распашными дверями - последний тренд
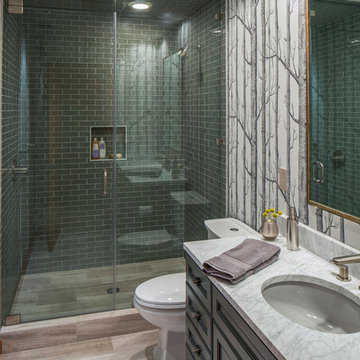
As construction moved forward, the clients could see how the renovation of the first floor enhanced the space and they wanted to continue the level of finish on the lower level. This meant updating the outdated guest bathroom. The old tub/shower unit was removed and a new shower took its place. Cool green glass shower tile and funky tree wallpaper modernized the bathroom while new vanity cabinets and counters continue the theme of the updated renovations. Recessed lighting and a vintage inspired mirror complete the look. |
Photo by Tre Dunham
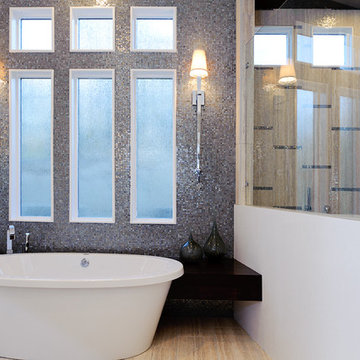
This Neo-prairie style home with its wide overhangs and well shaded bands of glass combines the openness of an island getaway with a “C – shaped” floor plan that gives the owners much needed privacy on a 78’ wide hillside lot. Photos by James Bruce and Merrick Ales.
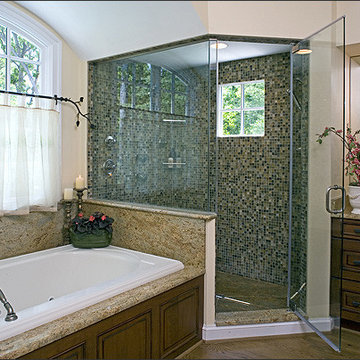
The master bath took the place of an existing porch. Granite, natural colored glass tiles and rustic maple cabinets relate well to the nature beyond the large window.
This 1961 Cape Cod was well-sited on a beautiful acre of land in a Washington, DC suburb. The new homeowners loved the land and neighborhood and knew the house could be improved. The owners loved the charm of the home’s façade and wanted the overall look to remain true to the original home and neighborhood. They wanted to use lots of natural materials, like reclaimed wood floors, stone, and granite. In addition, they wanted the house to be filled with light, using lots of large windows where possible.
When all was said and done, the homeowners got a home they love on the land they cherish. This project was truly satisfying and the homeowners LOVE their new residence.
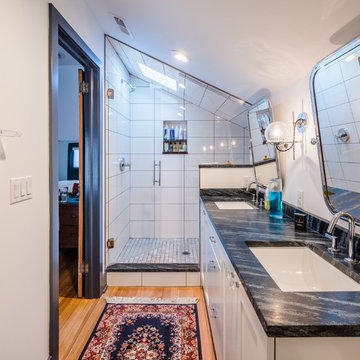
Bristlecone Construction renovated the existing master bathroom.
Photo cred: armando@armandom.com
Свежая идея для дизайна: главная ванная комната среднего размера в стиле фьюжн с плоскими фасадами, белыми фасадами, угловым душем, унитазом-моноблоком, белой плиткой, стеклянной плиткой, белыми стенами, светлым паркетным полом, консольной раковиной, коричневым полом и душем с распашными дверями - отличное фото интерьера
Свежая идея для дизайна: главная ванная комната среднего размера в стиле фьюжн с плоскими фасадами, белыми фасадами, угловым душем, унитазом-моноблоком, белой плиткой, стеклянной плиткой, белыми стенами, светлым паркетным полом, консольной раковиной, коричневым полом и душем с распашными дверями - отличное фото интерьера
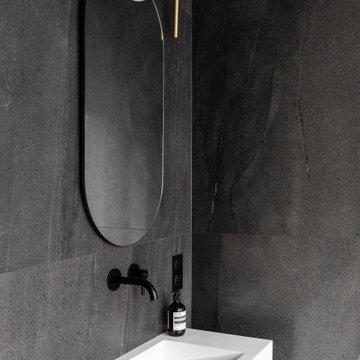
На фото: главная, серо-белая ванная комната среднего размера в стиле модернизм с душем без бортиков, белой плиткой, стеклянной плиткой, светлым паркетным полом, настольной раковиной, душем с распашными дверями, подвесной тумбой, белыми фасадами, серыми стенами, окном и тумбой под две раковины с
Ванная комната с стеклянной плиткой и светлым паркетным полом – фото дизайна интерьера
1