Ванная комната с керамической плиткой и светлым паркетным полом – фото дизайна интерьера
Сортировать:
Бюджет
Сортировать:Популярное за сегодня
1 - 20 из 2 006 фото
1 из 3

Proyecto realizado por The Room Studio
Fotografías: Mauricio Fuertes
Источник вдохновения для домашнего уюта: главная ванная комната среднего размера в средиземноморском стиле с керамической плиткой, светлым паркетным полом, плоскими фасадами, светлыми деревянными фасадами, серой плиткой, разноцветной плиткой, белой плиткой, серыми стенами, раковиной с несколькими смесителями, бежевым полом и серой столешницей
Источник вдохновения для домашнего уюта: главная ванная комната среднего размера в средиземноморском стиле с керамической плиткой, светлым паркетным полом, плоскими фасадами, светлыми деревянными фасадами, серой плиткой, разноцветной плиткой, белой плиткой, серыми стенами, раковиной с несколькими смесителями, бежевым полом и серой столешницей

Steam shower with Fireclay "Calcite" field tile with white oak cabinets and floor. Photo by Clark Dugger
На фото: ванная комната среднего размера в стиле ретро с фасадами в стиле шейкер, светлыми деревянными фасадами, душем в нише, инсталляцией, белой плиткой, керамической плиткой, белыми стенами, светлым паркетным полом, душевой кабиной, врезной раковиной, столешницей из талькохлорита, желтым полом и душем с распашными дверями
На фото: ванная комната среднего размера в стиле ретро с фасадами в стиле шейкер, светлыми деревянными фасадами, душем в нише, инсталляцией, белой плиткой, керамической плиткой, белыми стенами, светлым паркетным полом, душевой кабиной, врезной раковиной, столешницей из талькохлорита, желтым полом и душем с распашными дверями
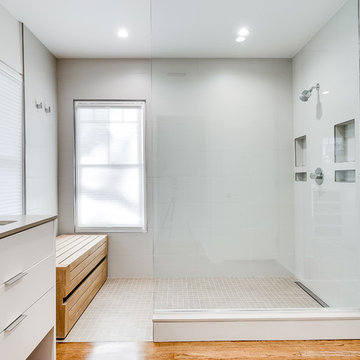
simple lines.....modern simplicity!
На фото: детская ванная комната в стиле модернизм с серой плиткой, керамической плиткой, светлым паркетным полом и столешницей из кварцита с
На фото: детская ванная комната в стиле модернизм с серой плиткой, керамической плиткой, светлым паркетным полом и столешницей из кварцита с
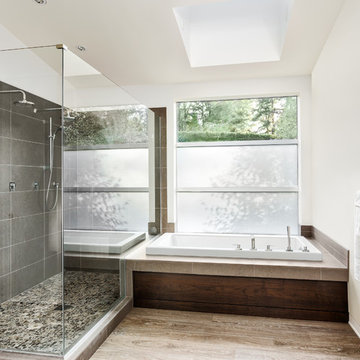
На фото: большая главная ванная комната в современном стиле с гидромассажной ванной, душем в нише, белыми стенами, светлым паркетным полом, серой плиткой, керамической плиткой и душем с распашными дверями

Идея дизайна: ванная комната среднего размера в стиле рустика с фасадами в стиле шейкер, фасадами цвета дерева среднего тона, душем в нише, раздельным унитазом, коричневой плиткой, керамической плиткой, бежевыми стенами, светлым паркетным полом, душевой кабиной, врезной раковиной, столешницей из искусственного камня, коричневым полом, открытым душем и коричневой столешницей
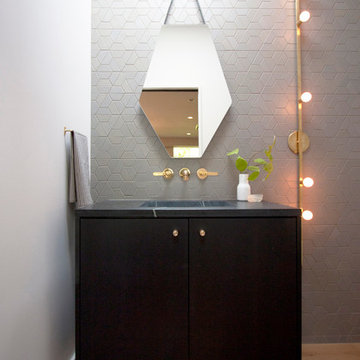
На фото: ванная комната в современном стиле с плоскими фасадами, черными фасадами, серой плиткой, серыми стенами, светлым паркетным полом, керамической плиткой, столешницей из талькохлорита и монолитной раковиной с
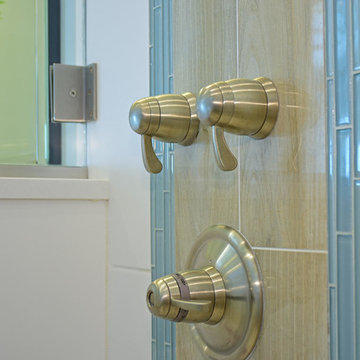
Photography by Tone Images. Home built by Gagne Construction. Finishes by Orange Moon Interiors.
Стильный дизайн: маленькая главная ванная комната в морском стиле с врезной раковиной, фасадами с утопленной филенкой, угловым душем, унитазом-моноблоком, белой плиткой, керамической плиткой, синими стенами, светлым паркетным полом и столешницей из кварцита для на участке и в саду - последний тренд
Стильный дизайн: маленькая главная ванная комната в морском стиле с врезной раковиной, фасадами с утопленной филенкой, угловым душем, унитазом-моноблоком, белой плиткой, керамической плиткой, синими стенами, светлым паркетным полом и столешницей из кварцита для на участке и в саду - последний тренд
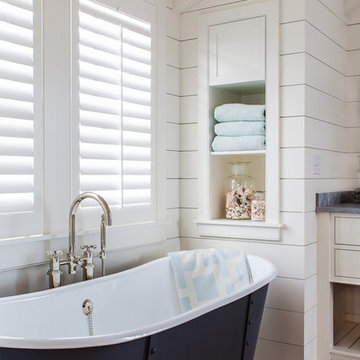
Nantucket Architectural Photography
Источник вдохновения для домашнего уюта: большая главная ванная комната в морском стиле с белыми фасадами, отдельно стоящей ванной, белой плиткой, керамической плиткой, белыми стенами, светлым паркетным полом и открытыми фасадами
Источник вдохновения для домашнего уюта: большая главная ванная комната в морском стиле с белыми фасадами, отдельно стоящей ванной, белой плиткой, керамической плиткой, белыми стенами, светлым паркетным полом и открытыми фасадами
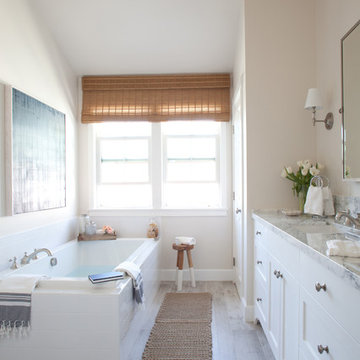
Amy Bartlam Photography
Свежая идея для дизайна: узкая и длинная главная ванная комната среднего размера в стиле кантри с врезной раковиной, фасадами в стиле шейкер, белыми фасадами, мраморной столешницей, белой плиткой, керамической плиткой, бежевыми стенами, светлым паркетным полом и накладной ванной - отличное фото интерьера
Свежая идея для дизайна: узкая и длинная главная ванная комната среднего размера в стиле кантри с врезной раковиной, фасадами в стиле шейкер, белыми фасадами, мраморной столешницей, белой плиткой, керамической плиткой, бежевыми стенами, светлым паркетным полом и накладной ванной - отличное фото интерьера

Идея дизайна: большая главная ванная комната в современном стиле с плоскими фасадами, фасадами цвета дерева среднего тона, душем без бортиков, светлым паркетным полом, монолитной раковиной, душем с распашными дверями, белой плиткой, белыми стенами, столешницей из бетона и керамической плиткой

Complete Bathroom Remodel;
- Demolition of old Bathroom.
- Installation of Shower Tile; Walls and Floors
- Installation of clear, glass Shower Door/Enclosure
- Installation of light, hardwood Flooring.
- Installation of Windows, Trim and Blinds.
- Fresh Paint to finish.
- All Carpentry, Plumbing, Electrical and Painting requirements per the remodeling project.

На фото: детская ванная комната среднего размера: освещение в стиле модернизм с фасадами с декоративным кантом, синими фасадами, душем в нише, синей плиткой, керамической плиткой, синими стенами, светлым паркетным полом, накладной раковиной, мраморной столешницей, коричневым полом, душем с распашными дверями, белой столешницей, тумбой под две раковины и напольной тумбой с
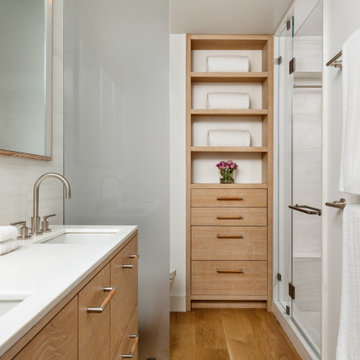
Стильный дизайн: главная ванная комната среднего размера в скандинавском стиле с плоскими фасадами, бежевыми фасадами, душем в нише, инсталляцией, белой плиткой, керамической плиткой, белыми стенами, светлым паркетным полом, врезной раковиной, мраморной столешницей, бежевым полом, душем с распашными дверями и белой столешницей - последний тренд
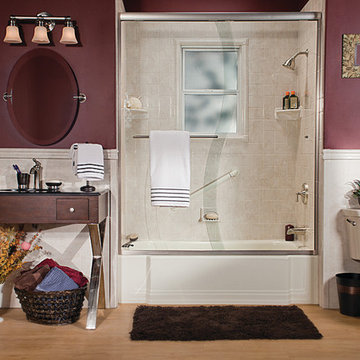
Biscuit Classic Bathtub, Travertine Windmill Walls, Window Kit, Brushed Nickel S Glass
Стильный дизайн: главная ванная комната среднего размера с темными деревянными фасадами, ванной в нише, раздельным унитазом, бежевой плиткой, фиолетовыми стенами, светлым паркетным полом, плоскими фасадами, душем над ванной, керамической плиткой, настольной раковиной и стеклянной столешницей - последний тренд
Стильный дизайн: главная ванная комната среднего размера с темными деревянными фасадами, ванной в нише, раздельным унитазом, бежевой плиткой, фиолетовыми стенами, светлым паркетным полом, плоскими фасадами, душем над ванной, керамической плиткой, настольной раковиной и стеклянной столешницей - последний тренд

The master suite was the last remnant of 1980’s (?) design within this renovated Charlottesville home. The intent of Alloy's renovation was to incorporate universal design principles into the couple's bathroom while bringing the clean modern design aesthetic from the rest of the house into their master suite.
After drastically altering the footprint of the existing bathroom to accommodate an occupant with compromised mobility, the architecture of this project, void of color, became a study in texture. To define the individual spaces of bathroom and to create a clean but not cold space, we used white tiles of various sizes, format, and material. In addition, the maple flooring that we installed in the bedroom was carried into the dry zones of the bathroom, while radiant heating was installed in the floors to create both physical and perceptual warmth throughout.
This project also involved a closet expansion that employs a modular closet system, and the installation of a new vanity in the master bedroom. The remainder of the renovations in the bedroom include a large sliding glass door that opens to the adjoining deck, new flooring, and new light fixtures throughout.
Andrea Hubbell Photography

We loved updating this 1977 house giving our clients a more transitional kitchen, living room and powder bath. Our clients are very busy and didn’t want too many options. Our designers narrowed down their selections and gave them just enough options to choose from without being overwhelming.
In the kitchen, we replaced the cabinetry without changing the locations of the walls, doors openings or windows. All finished were replaced with beautiful cabinets, counter tops, sink, back splash and faucet hardware.
In the Master bathroom, we added all new finishes. There are two closets in the bathroom that did not change but everything else did. We.added pocket doors to the bedroom, where there were no doors before. Our clients wanted taller 36” height cabinets and a seated makeup vanity, so we were able to accommodate those requests without any problems. We added new lighting, mirrors, counter top and all new plumbing fixtures in addition to removing the soffits over the vanities and the shower, really opening up the space and giving it a new modern look. They had also been living with the cold and hot water reversed in the shower, so we also fixed that for them!
In their den, they wanted to update the dark paneling, remove the large stone from the curved fireplace wall and they wanted a new mantel. We flattened the wall, added a TV niche above fireplace and moved the cable connections, so they have exactly what they wanted. We left the wood paneling on the walls but painted them a light color to brighten up the room.
There was a small wet bar between the den and their family room. They liked the bar area but didn’t feel that they needed the sink, so we removed and capped the water lines and gave the bar an updated look by adding new counter tops and shelving. They had some previous water damage to their floors, so the wood flooring was replaced throughout the den and all connecting areas, making the transition from one room to the other completely seamless. In the end, the clients love their new space and are able to really enjoy their updated home and now plan stay there for a little longer!
Design/Remodel by Hatfield Builders & Remodelers | Photography by Versatile Imaging
Less
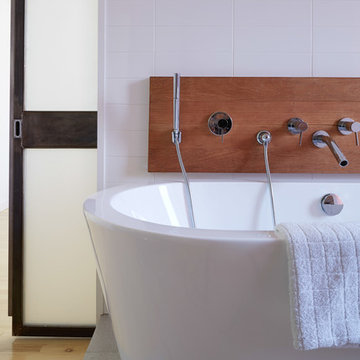
Mikiko Kikuyama
Стильный дизайн: большая главная ванная комната в стиле модернизм с отдельно стоящей ванной, открытым душем, белой плиткой, керамической плиткой, белыми стенами и светлым паркетным полом - последний тренд
Стильный дизайн: большая главная ванная комната в стиле модернизм с отдельно стоящей ванной, открытым душем, белой плиткой, керамической плиткой, белыми стенами и светлым паркетным полом - последний тренд

This North Vancouver Laneway home highlights a thoughtful floorplan to utilize its small square footage along with materials that added character while highlighting the beautiful architectural elements that draw your attention up towards the ceiling.
Build: Revel Built Construction
Interior Design: Rebecca Foster
Architecture: Architrix
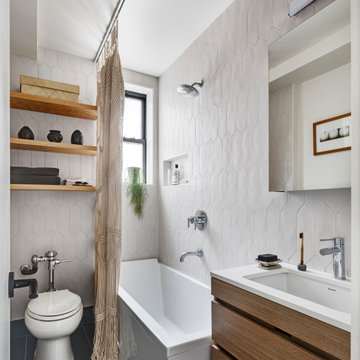
Источник вдохновения для домашнего уюта: ванная комната в современном стиле с плоскими фасадами, темными деревянными фасадами, угловой ванной, душем над ванной, белой плиткой, керамической плиткой, белыми стенами, светлым паркетным полом, врезной раковиной, столешницей из искусственного кварца, черным полом, шторкой для ванной, белой столешницей и тумбой под одну раковину

На фото: маленькая главная ванная комната в современном стиле с плоскими фасадами, бежевыми фасадами, душем без бортиков, инсталляцией, белой плиткой, керамической плиткой, белыми стенами, светлым паркетным полом, накладной раковиной, столешницей из дерева, бежевым полом, бежевой столешницей, тумбой под две раковины и подвесной тумбой для на участке и в саду
Ванная комната с керамической плиткой и светлым паркетным полом – фото дизайна интерьера
1