Ванная комната с столешницей из талькохлорита – фото дизайна интерьера со средним бюджетом
Сортировать:
Бюджет
Сортировать:Популярное за сегодня
1 - 20 из 633 фото

Источник вдохновения для домашнего уюта: главная ванная комната среднего размера в стиле неоклассика (современная классика) с плоскими фасадами, синими фасадами, отдельно стоящей ванной, душем в нише, раздельным унитазом, серой плиткой, серыми стенами, полом из керамогранита, врезной раковиной, столешницей из талькохлорита, разноцветным полом и открытым душем

Свежая идея для дизайна: главная, серо-белая ванная комната среднего размера в стиле неоклассика (современная классика) с фасадами с утопленной филенкой, белыми фасадами, накладной ванной, душем над ванной, раздельным унитазом, белой плиткой, керамогранитной плиткой, светлым паркетным полом, накладной раковиной, столешницей из талькохлорита, бежевым полом, шторкой для ванной и серыми стенами - отличное фото интерьера

With the influx of construction in west Pasco during the late 60’s and 70’s, we saw a plethora of 2 and 3 bedroom homes being constructed with little or no attention paid to the existing bathrooms and kitchens in the homes. Homes on the water were no exception. Typically they were built to just be a functional space, but rarely did they ever accomplish this. We had the opportunity to renovate a gentleman’s master bathroom in the Westport area of Port Richey. It was a story that started off with the client having a tale of an unscrupulous contractor that he hired to perform his renovation project and things took a turn and lets just say they didn’t pan out. The client approached us to see what we could do. We never had the opportunity to see the bathroom in its original state as the tear out had already been taken care of, somewhat, by the previous contractor. We listened to what the client wanted to do with the space and devised a plan. We enlarged the shower area, adding specialty items like a wall niche, heated mirror, rain head shower, and of course a custom glass enclosure. To the main portion of the bathroom we were able to add a larger vanity with waterfall faucet, large framed mirror, and new lighting. New floor tile, wall tile, and accessories rounded out this build.
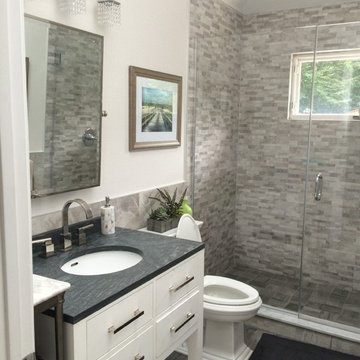
Свежая идея для дизайна: ванная комната среднего размера в стиле неоклассика (современная классика) с плоскими фасадами, белыми фасадами, душем в нише, унитазом-моноблоком, серой плиткой, керамогранитной плиткой, белыми стенами, полом из керамогранита, душевой кабиной, врезной раковиной, столешницей из талькохлорита, серым полом и душем с распашными дверями - отличное фото интерьера
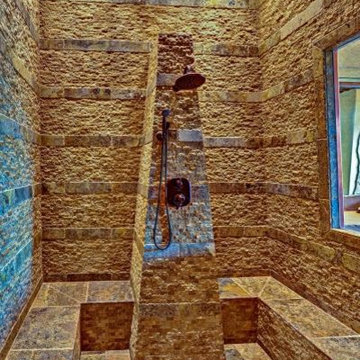
Источник вдохновения для домашнего уюта: главная ванная комната среднего размера в стиле фьюжн с фасадами с выступающей филенкой, темными деревянными фасадами, отдельно стоящей ванной, открытым душем, унитазом-моноблоком, бежевой плиткой, каменной плиткой, бежевыми стенами, полом из керамической плитки, накладной раковиной и столешницей из талькохлорита

Guest bathroom with walk-in shower and bathtub combination. Exterior opening has privacy glass allowing a view of the garden when desired.
Hal Lum
Пример оригинального дизайна: главная ванная комната среднего размера в современном стиле с настольной раковиной, столешницей из талькохлорита, плоскими фасадами, фасадами цвета дерева среднего тона, полновстраиваемой ванной, душевой комнатой, бежевой плиткой, белыми стенами, полом из травертина, плиткой из травертина и окном
Пример оригинального дизайна: главная ванная комната среднего размера в современном стиле с настольной раковиной, столешницей из талькохлорита, плоскими фасадами, фасадами цвета дерева среднего тона, полновстраиваемой ванной, душевой комнатой, бежевой плиткой, белыми стенами, полом из травертина, плиткой из травертина и окном
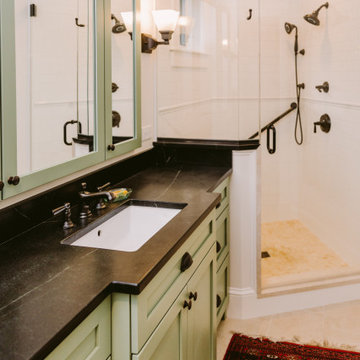
Свежая идея для дизайна: маленькая главная ванная комната в стиле кантри с фасадами в стиле шейкер, зелеными фасадами, угловым душем, раздельным унитазом, белой плиткой, плиткой кабанчик, белыми стенами, полом из травертина, накладной раковиной, столешницей из талькохлорита, бежевым полом, душем с распашными дверями, белой столешницей, нишей, тумбой под одну раковину и встроенной тумбой для на участке и в саду - отличное фото интерьера
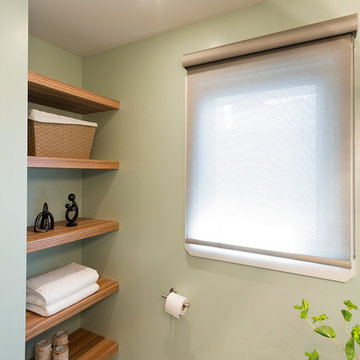
The narrow, small space in this Winnipeg bathroom was one of the projects biggest interior design challenges. Every element including fixtures, handles, color palette and flooring were chosen to accentuate the length of the bathroom.
A narrow, elongated shower was designed so there was no need for a glass shower door. Custom built niches for shampoos and soaps, as well as a bench were installed. A unique channel drain system was designed it was all surrounded by specially selected tiles in the earth tone color palette.
The end wall was constructed to allow for built in open shelving for storage and esthetic appeal.
Cabinets were custom built for the narrow space and long handle pulls were chose to perpetuate the overall design.
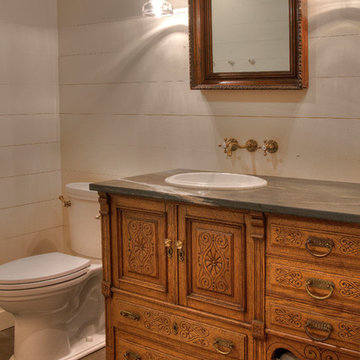
Пример оригинального дизайна: главная ванная комната среднего размера в стиле кантри с фасадами с выступающей филенкой, серыми фасадами, ванной на ножках, раздельным унитазом, белыми стенами, полом из терракотовой плитки, накладной раковиной, столешницей из талькохлорита и коричневым полом
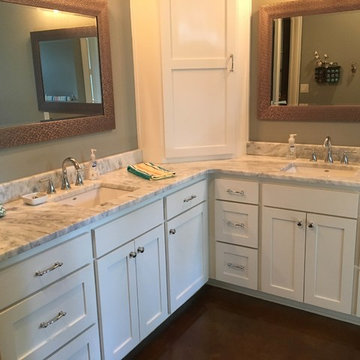
Пример оригинального дизайна: главная ванная комната среднего размера в классическом стиле с фасадами с выступающей филенкой, белыми фасадами, накладной ванной, открытым душем, унитазом-моноблоком, серой плиткой, белой плиткой, плиткой из листового камня, серыми стенами, темным паркетным полом, накладной раковиной и столешницей из талькохлорита

Идея дизайна: детская ванная комната в стиле рустика с фасадами островного типа, фасадами цвета дерева среднего тона, душем без бортиков, унитазом-моноблоком, разноцветной плиткой, плиткой мозаикой, полом из мозаичной плитки, накладной раковиной, столешницей из талькохлорита, разноцветным полом, душем с распашными дверями, серой столешницей, тумбой под две раковины и напольной тумбой
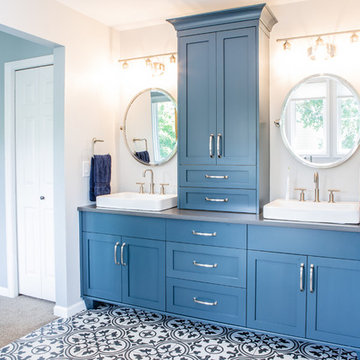
TVL Creative: " Up in the master bathroom, elegance abounds. Using the same footprint, we upgraded everything in this space to reflect the client's desire for a more bright, patterned and pretty space. Starting at the entry, we installed a custom reclaimed plank barn door with bold large format hardware from Rustica Hardware. In the bathroom, the custom slate blue vanity from Tharp Cabinet Company is an eye catching statement piece. This is paired with gorgeous hardware from Amerock, vessel sinks from Kohler, and Purist faucets also from Kohler."
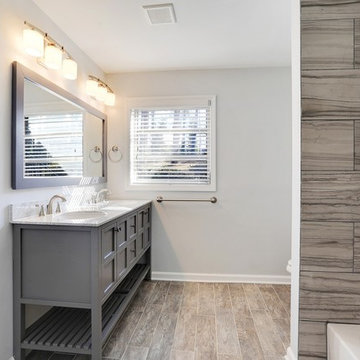
Kevin Polite, Solid Source Realty, Inc
Свежая идея для дизайна: главная ванная комната среднего размера в стиле ретро с фасадами островного типа, фасадами цвета дерева среднего тона, накладной ванной, душем над ванной, серой плиткой, керамической плиткой, серыми стенами, полом из керамогранита и столешницей из талькохлорита - отличное фото интерьера
Свежая идея для дизайна: главная ванная комната среднего размера в стиле ретро с фасадами островного типа, фасадами цвета дерева среднего тона, накладной ванной, душем над ванной, серой плиткой, керамической плиткой, серыми стенами, полом из керамогранита и столешницей из талькохлорита - отличное фото интерьера
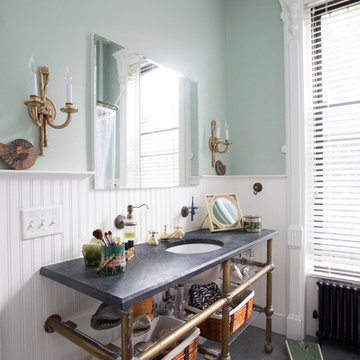
I designed this master bath vanity and had it built, using parts I ordered from four different suppliers. Counter is soapstone. Shelves are glass, supported by brass tubing. Mirror is a built-in Robern. Floor tiles are soapstone. Not shown is an antique cast iron corner tub. Notice the vintage scale and makeup mirror! Photo by Julia Gillard
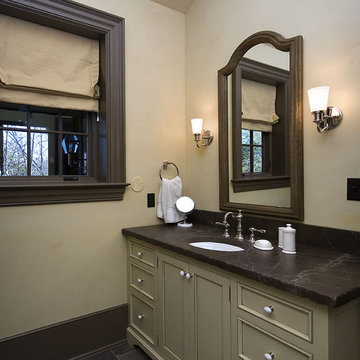
This refined Lake Keowee home, featured in the April 2012 issue of Atlanta Homes & Lifestyles Magazine, is a beautiful fusion of French Country and English Arts and Crafts inspired details. Old world stonework and wavy edge siding are topped by a slate roof. Interior finishes include natural timbers, plaster and shiplap walls, and a custom limestone fireplace. Photography by Accent Photography, Greenville, SC.

This cozy, minimal primary bath was inspired by a luxury hotel in Spain, and provides a spa-like beginning and end to the day.
На фото: маленькая главная ванная комната в стиле модернизм с плоскими фасадами, темными деревянными фасадами, душевой комнатой, инсталляцией, бежевой плиткой, плиткой из листового камня, черными стенами, раковиной с несколькими смесителями, столешницей из талькохлорита, открытым душем, бежевой столешницей, тумбой под одну раковину и напольной тумбой для на участке и в саду
На фото: маленькая главная ванная комната в стиле модернизм с плоскими фасадами, темными деревянными фасадами, душевой комнатой, инсталляцией, бежевой плиткой, плиткой из листового камня, черными стенами, раковиной с несколькими смесителями, столешницей из талькохлорита, открытым душем, бежевой столешницей, тумбой под одну раковину и напольной тумбой для на участке и в саду

Baño de 2 piezas y plato de ducha, ubicado en la planta baja del ático al lado del comedor - salón lo que lo hace muy cómodo para los invitados.
Идея дизайна: серо-белая ванная комната среднего размера в современном стиле с белыми фасадами, душем в нише, раздельным унитазом, бежевой плиткой, керамической плиткой, бежевыми стенами, полом из керамической плитки, душевой кабиной, монолитной раковиной, столешницей из талькохлорита, серым полом, душем с раздвижными дверями, белой столешницей, тумбой под одну раковину, встроенной тумбой и плоскими фасадами
Идея дизайна: серо-белая ванная комната среднего размера в современном стиле с белыми фасадами, душем в нише, раздельным унитазом, бежевой плиткой, керамической плиткой, бежевыми стенами, полом из керамической плитки, душевой кабиной, монолитной раковиной, столешницей из талькохлорита, серым полом, душем с раздвижными дверями, белой столешницей, тумбой под одну раковину, встроенной тумбой и плоскими фасадами

With expansive fields and beautiful farmland surrounding it, this historic farmhouse celebrates these views with floor-to-ceiling windows from the kitchen and sitting area. Originally constructed in the late 1700’s, the main house is connected to the barn by a new addition, housing a master bedroom suite and new two-car garage with carriage doors. We kept and restored all of the home’s existing historic single-pane windows, which complement its historic character. On the exterior, a combination of shingles and clapboard siding were continued from the barn and through the new addition.
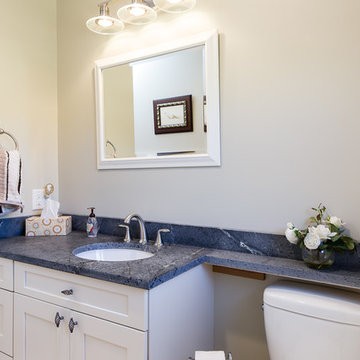
http://www.edgarallanphotography.com/
Стильный дизайн: главная ванная комната среднего размера в современном стиле с фасадами в стиле шейкер, белыми фасадами, ванной в нише, раздельным унитазом, полом из керамической плитки, врезной раковиной, столешницей из талькохлорита, душем в нише, белой плиткой, цементной плиткой и белыми стенами - последний тренд
Стильный дизайн: главная ванная комната среднего размера в современном стиле с фасадами в стиле шейкер, белыми фасадами, ванной в нише, раздельным унитазом, полом из керамической плитки, врезной раковиной, столешницей из талькохлорита, душем в нише, белой плиткой, цементной плиткой и белыми стенами - последний тренд
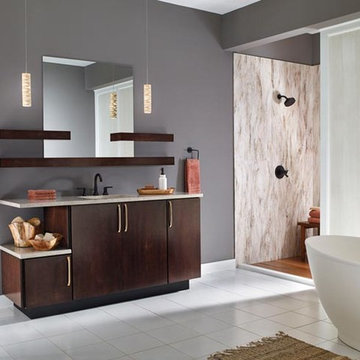
Источник вдохновения для домашнего уюта: большая главная ванная комната в стиле модернизм с плоскими фасадами, темными деревянными фасадами, открытым душем, унитазом-моноблоком, белой плиткой, серыми стенами, полом из керамической плитки, накладной раковиной, столешницей из талькохлорита, белым полом и открытым душем
Ванная комната с столешницей из талькохлорита – фото дизайна интерьера со средним бюджетом
1