Ванная комната с столешницей из талькохлорита и синей столешницей – фото дизайна интерьера
Сортировать:Популярное за сегодня
1 - 10 из 10 фото
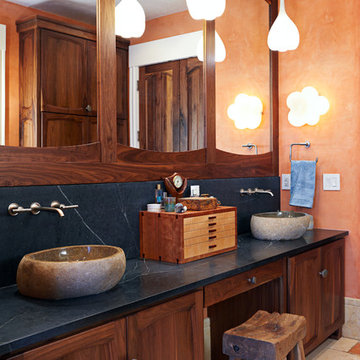
Photography: Tom Eells
На фото: большая главная ванная комната в стиле рустика с настольной раковиной, столешницей из талькохлорита, оранжевыми стенами, фасадами с утопленной филенкой, душем в нише, душем с распашными дверями и синей столешницей с
На фото: большая главная ванная комната в стиле рустика с настольной раковиной, столешницей из талькохлорита, оранжевыми стенами, фасадами с утопленной филенкой, душем в нише, душем с распашными дверями и синей столешницей с

Whole house remodel in Narragansett RI. We reconfigured the floor plan and added a small addition to the right side to extend the kitchen. Thus creating a gorgeous transitional kitchen with plenty of room for cooking, storage, and entertaining. The dining room can now seat up to 12 with a recessed hutch for a few extra inches in the space. The new half bath provides lovely shades of blue and is sure to catch your eye! The rear of the first floor now has a private and cozy guest suite.
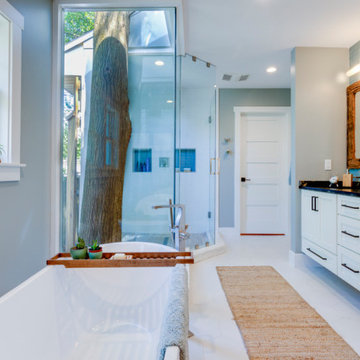
Источник вдохновения для домашнего уюта: главная ванная комната среднего размера в классическом стиле с фасадами в стиле шейкер, белыми фасадами, отдельно стоящей ванной, угловым душем, унитазом-моноблоком, синей плиткой, стеклянной плиткой, серыми стенами, полом из керамогранита, врезной раковиной, столешницей из талькохлорита, желтым полом, душем с распашными дверями, синей столешницей, нишей, тумбой под одну раковину и встроенной тумбой
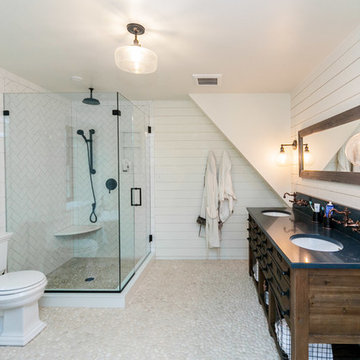
This was a full renovation of a 1920’s home sitting on a five acre lot. This is a beautiful and stately stone home whose interior was a victim of poorly thought-out, dated renovations and a sectioned off apartment taking up a quarter of the home. We changed the layout completely reclaimed the apartment and garage to make this space work for a growing family. We brought back style, elegance and era appropriate details to the main living spaces. Custom cabinetry, amazing carpentry details, reclaimed and natural materials and fixtures all work in unison to make this home complete. Our energetic, fun and positive clients lived through this amazing transformation like pros. The process was collaborative, fun, and organic.
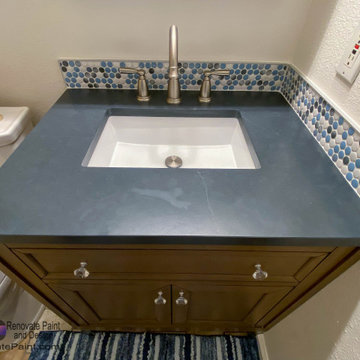
Updating the 1/2 Bathroom:
> Demo: Remove faucet, vanity countertop & cabinet, and mirror.
> Install new cabinet.
> Install countertop provided with vanity cabinet.
> Install Penny Round Sky for backsplash. Install Signature Edge Protector around edges of tile.
> Install faucet and connect up the plumbing.
> Install new mirror.
> Clean up and haul off all debris.
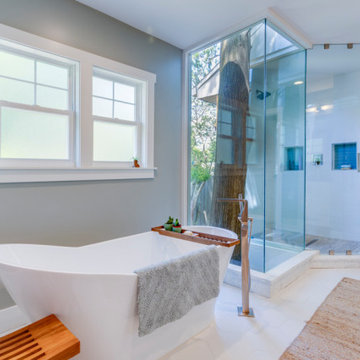
Пример оригинального дизайна: главная ванная комната среднего размера в классическом стиле с фасадами в стиле шейкер, белыми фасадами, отдельно стоящей ванной, угловым душем, унитазом-моноблоком, синей плиткой, стеклянной плиткой, серыми стенами, полом из керамогранита, врезной раковиной, столешницей из талькохлорита, желтым полом, душем с распашными дверями, синей столешницей, нишей, тумбой под одну раковину и встроенной тумбой
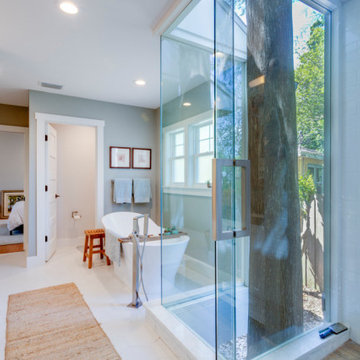
Свежая идея для дизайна: главная ванная комната среднего размера в классическом стиле с фасадами в стиле шейкер, белыми фасадами, отдельно стоящей ванной, угловым душем, унитазом-моноблоком, синей плиткой, стеклянной плиткой, серыми стенами, полом из керамогранита, врезной раковиной, столешницей из талькохлорита, желтым полом, душем с распашными дверями, синей столешницей, нишей, тумбой под одну раковину и встроенной тумбой - отличное фото интерьера
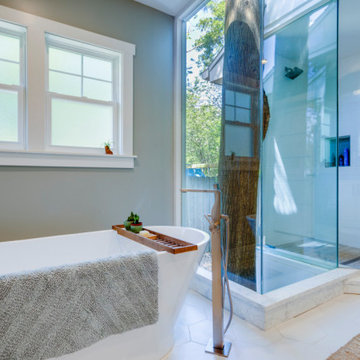
Пример оригинального дизайна: главная ванная комната среднего размера в классическом стиле с фасадами в стиле шейкер, белыми фасадами, отдельно стоящей ванной, угловым душем, унитазом-моноблоком, синей плиткой, стеклянной плиткой, серыми стенами, полом из керамогранита, врезной раковиной, столешницей из талькохлорита, желтым полом, душем с распашными дверями, синей столешницей, нишей, тумбой под одну раковину и встроенной тумбой
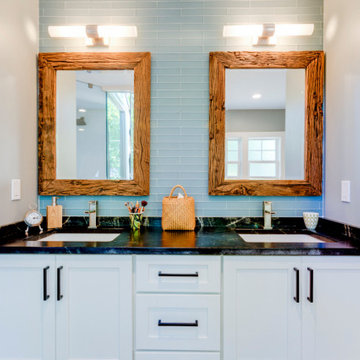
Идея дизайна: главная ванная комната среднего размера в классическом стиле с фасадами в стиле шейкер, белыми фасадами, отдельно стоящей ванной, угловым душем, унитазом-моноблоком, синей плиткой, стеклянной плиткой, серыми стенами, полом из керамогранита, врезной раковиной, столешницей из талькохлорита, желтым полом, душем с распашными дверями, синей столешницей, нишей, тумбой под одну раковину и встроенной тумбой
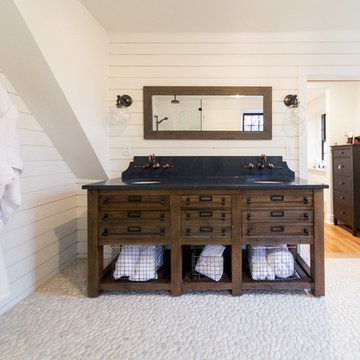
This was a full renovation of a 1920’s home sitting on a five acre lot. This is a beautiful and stately stone home whose interior was a victim of poorly thought-out, dated renovations and a sectioned off apartment taking up a quarter of the home. We changed the layout completely reclaimed the apartment and garage to make this space work for a growing family. We brought back style, elegance and era appropriate details to the main living spaces. Custom cabinetry, amazing carpentry details, reclaimed and natural materials and fixtures all work in unison to make this home complete. Our energetic, fun and positive clients lived through this amazing transformation like pros. The process was collaborative, fun, and organic.
Ванная комната с столешницей из талькохлорита и синей столешницей – фото дизайна интерьера
1