Ванная комната с столешницей из плитки – фото дизайна интерьера
Сортировать:
Бюджет
Сортировать:Популярное за сегодня
1 - 20 из 1 794 фото

Kitchen and Dining Extension and Loft Conversion in Mayfield Avenue N12 North Finchley. Modern kitchen extension with dining area and additional Loft conversion overlooking the area. The extra space give a modern look with integrated LED lighting
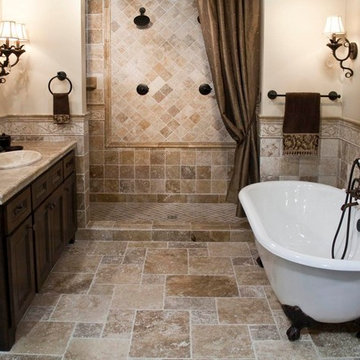
Стильный дизайн: главная ванная комната в средиземноморском стиле с фасадами в стиле шейкер, темными деревянными фасадами, ванной на ножках, душем в нише, раздельным унитазом, бежевой плиткой, керамической плиткой, бежевыми стенами, полом из цементной плитки, накладной раковиной и столешницей из плитки - последний тренд
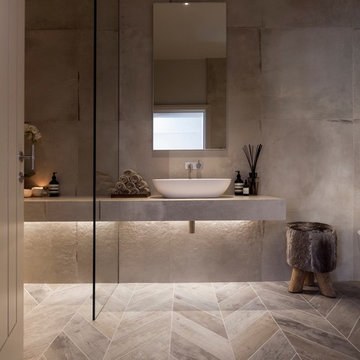
A stunning Bathroom working alongside Janey Butler Interiors Bathroom Design showcasing stunning Concrete and Wood effect Porcelain Tiles, available through our Design - Studio - Showroom.
Exquisite slim profile Vola fittings and fixtures, gorgeous sculptural ceiling light and John Cullen spot lights with led alcove lighting.
The floating shelf created from diamond mitrered Concrete effect tiles amd cut through floor to ceiling glass detail, giving the illusion of a seperate space in the room.
Soft calming colours and textures to create a room for relaxing and oppulent sancturay.
Lutron dimmable mood lighting all controlled by Crestron which has been installed in this stunning projects interior.
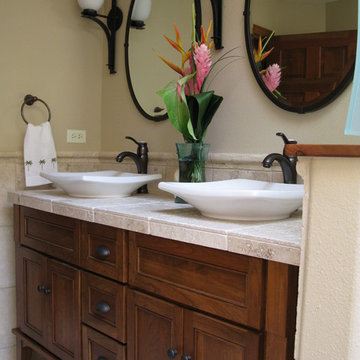
the client loves Hawaii and the tropics, this bath was designed to have a classic feel with references to that love.
Источник вдохновения для домашнего уюта: ванная комната среднего размера в морском стиле с настольной раковиной, темными деревянными фасадами, столешницей из плитки, ванной в нише, душем над ванной, раздельным унитазом, бежевой плиткой, каменной плиткой, бежевыми стенами, полом из травертина и фасадами с утопленной филенкой
Источник вдохновения для домашнего уюта: ванная комната среднего размера в морском стиле с настольной раковиной, темными деревянными фасадами, столешницей из плитки, ванной в нише, душем над ванной, раздельным унитазом, бежевой плиткой, каменной плиткой, бежевыми стенами, полом из травертина и фасадами с утопленной филенкой

The Aerius - Modern Craftsman in Ridgefield Washington by Cascade West Development Inc.
Upon opening the 8ft tall door and entering the foyer an immediate display of light, color and energy is presented to us in the form of 13ft coffered ceilings, abundant natural lighting and an ornate glass chandelier. Beckoning across the hall an entrance to the Great Room is beset by the Master Suite, the Den, a central stairway to the Upper Level and a passageway to the 4-bay Garage and Guest Bedroom with attached bath. Advancement to the Great Room reveals massive, built-in vertical storage, a vast area for all manner of social interactions and a bountiful showcase of the forest scenery that allows the natural splendor of the outside in. The sleek corner-kitchen is composed with elevated countertops. These additional 4in create the perfect fit for our larger-than-life homeowner and make stooping and drooping a distant memory. The comfortable kitchen creates no spatial divide and easily transitions to the sun-drenched dining nook, complete with overhead coffered-beam ceiling. This trifecta of function, form and flow accommodates all shapes and sizes and allows any number of events to be hosted here. On the rare occasion more room is needed, the sliding glass doors can be opened allowing an out-pour of activity. Almost doubling the square-footage and extending the Great Room into the arboreous locale is sure to guarantee long nights out under the stars.
Cascade West Facebook: https://goo.gl/MCD2U1
Cascade West Website: https://goo.gl/XHm7Un
These photos, like many of ours, were taken by the good people of ExposioHDR - Portland, Or
Exposio Facebook: https://goo.gl/SpSvyo
Exposio Website: https://goo.gl/Cbm8Ya
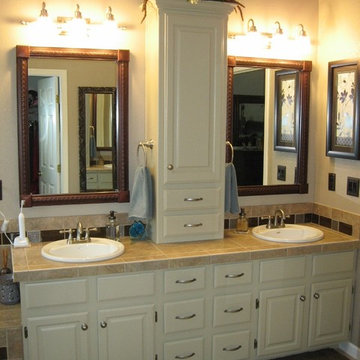
Пример оригинального дизайна: большая главная ванная комната в классическом стиле с фасадами с выступающей филенкой, белыми фасадами, бежевыми стенами, полом из травертина, накладной раковиной, столешницей из плитки, накладной ванной, душем в нише, бежевой плиткой, коричневой плиткой и керамической плиткой
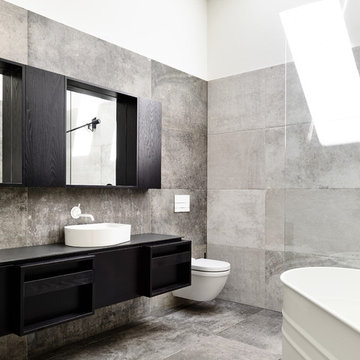
Идея дизайна: ванная комната среднего размера в современном стиле с отдельно стоящей ванной, инсталляцией, серой плиткой, керамической плиткой, полом из керамической плитки, серым полом, столешницей из плитки, черной столешницей, плоскими фасадами, черными фасадами, белыми стенами, душевой кабиной и настольной раковиной
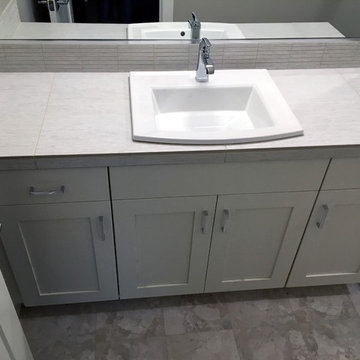
Пример оригинального дизайна: ванная комната с фасадами в стиле шейкер, белыми фасадами, серой плиткой, керамической плиткой, серыми стенами, полом из линолеума, душевой кабиной, накладной раковиной, столешницей из плитки, серым полом и серой столешницей
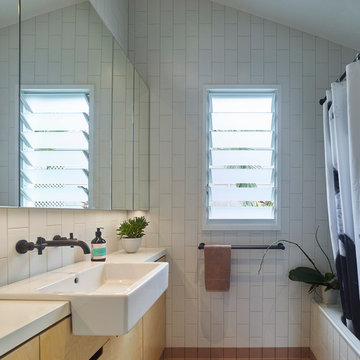
This kids bathroom is a playful bathroom with skirted tiled ceramic tiles and custom plywood cabinetry.
На фото: маленькая главная ванная комната в современном стиле с стеклянными фасадами, открытым душем, унитазом-моноблоком, белой плиткой, керамической плиткой, белыми стенами, полом из керамической плитки, подвесной раковиной, столешницей из плитки, коричневым полом и открытым душем для на участке и в саду с
На фото: маленькая главная ванная комната в современном стиле с стеклянными фасадами, открытым душем, унитазом-моноблоком, белой плиткой, керамической плиткой, белыми стенами, полом из керамической плитки, подвесной раковиной, столешницей из плитки, коричневым полом и открытым душем для на участке и в саду с
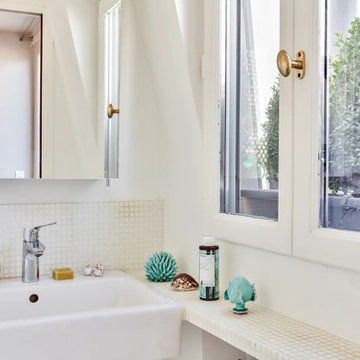
Cette micro salle d'eau a été créée de toute pièce, car seul un point d'eau existait.
Une vasque murale a été installée, et non un meuble, afin de laisser respirer l'espace et ne pas l'encombrer: à la place, a été pris à parti l'espace sous fenêtre, avec des rangements sur-mesure.
Une jolie armoire de toilette miroitée deux-en-un vient parfaire l'ensemble tout carrelé de micro-mosaïques blanches, avec des touches de décoration turquoises.
Le tout avec une vue sur la Tour Eiffel qui ne gâche rien !
https://www.nevainteriordesign.com/
Houzz
https://www.houzz.fr/ideabooks/107970533/list/phototheque-30-toits-terrasses-francais-en-mettent-plein-la-vue
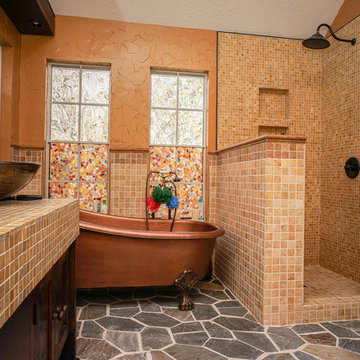
Mitchell Clay
Стильный дизайн: главная ванная комната в классическом стиле с ванной на ножках, угловым душем, полом из сланца и столешницей из плитки - последний тренд
Стильный дизайн: главная ванная комната в классическом стиле с ванной на ножках, угловым душем, полом из сланца и столешницей из плитки - последний тренд
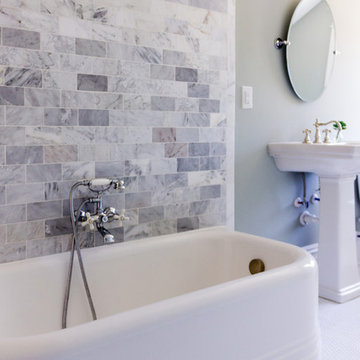
Mick Anders Photography
Идея дизайна: большая ванная комната с белыми фасадами, столешницей из плитки, отдельно стоящей ванной, инсталляцией и синими стенами
Идея дизайна: большая ванная комната с белыми фасадами, столешницей из плитки, отдельно стоящей ванной, инсталляцией и синими стенами
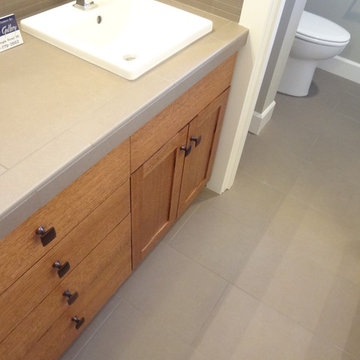
Builder/Remodeler: Timbercraft Homes, INC- Eric Jensen....Materials provided by: Cherry City Interiors & Design....Photographs by: Shelli Dierck
Идея дизайна: главная ванная комната среднего размера в современном стиле с фасадами в стиле шейкер, фасадами цвета дерева среднего тона, накладной ванной, душем в нише, раздельным унитазом, серой плиткой, керамической плиткой, серыми стенами, полом из керамической плитки, раковиной с пьедесталом и столешницей из плитки
Идея дизайна: главная ванная комната среднего размера в современном стиле с фасадами в стиле шейкер, фасадами цвета дерева среднего тона, накладной ванной, душем в нише, раздельным унитазом, серой плиткой, керамической плиткой, серыми стенами, полом из керамической плитки, раковиной с пьедесталом и столешницей из плитки
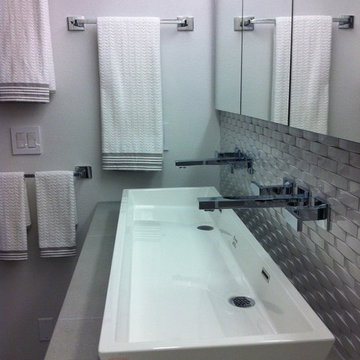
By Dwight Van Slyke & Helen Shelden
На фото: маленькая главная ванная комната в современном стиле с настольной раковиной, плоскими фасадами, белыми фасадами, столешницей из плитки, открытым душем, раздельным унитазом, серой плиткой, керамогранитной плиткой, белыми стенами и полом из керамогранита для на участке и в саду
На фото: маленькая главная ванная комната в современном стиле с настольной раковиной, плоскими фасадами, белыми фасадами, столешницей из плитки, открытым душем, раздельным унитазом, серой плиткой, керамогранитной плиткой, белыми стенами и полом из керамогранита для на участке и в саду
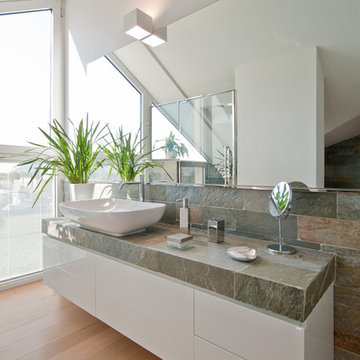
На фото: ванная комната в современном стиле с плоскими фасадами, белыми фасадами, белыми стенами, паркетным полом среднего тона, настольной раковиной, столешницей из плитки, коричневым полом и серой столешницей с
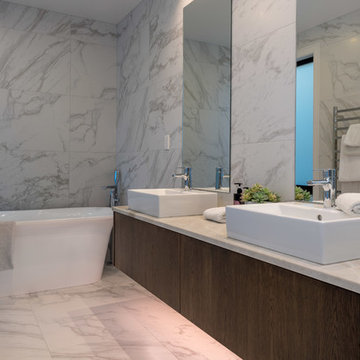
Mike Hollman
На фото: главная ванная комната среднего размера в современном стиле с фасадами цвета дерева среднего тона, отдельно стоящей ванной, серой плиткой, керамогранитной плиткой, серыми стенами, полом из керамогранита, настольной раковиной, серым полом, плоскими фасадами и столешницей из плитки
На фото: главная ванная комната среднего размера в современном стиле с фасадами цвета дерева среднего тона, отдельно стоящей ванной, серой плиткой, керамогранитной плиткой, серыми стенами, полом из керамогранита, настольной раковиной, серым полом, плоскими фасадами и столешницей из плитки
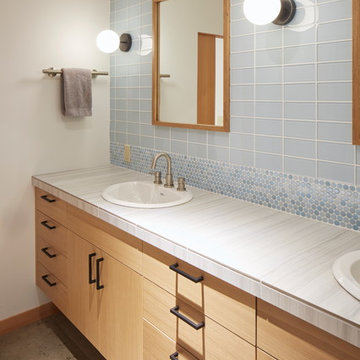
Sally Painter Photography
Источник вдохновения для домашнего уюта: большая детская ванная комната в современном стиле с плоскими фасадами, светлыми деревянными фасадами, синей плиткой, стеклянной плиткой, белыми стенами, бетонным полом, накладной раковиной, столешницей из плитки и серым полом
Источник вдохновения для домашнего уюта: большая детская ванная комната в современном стиле с плоскими фасадами, светлыми деревянными фасадами, синей плиткой, стеклянной плиткой, белыми стенами, бетонным полом, накладной раковиной, столешницей из плитки и серым полом
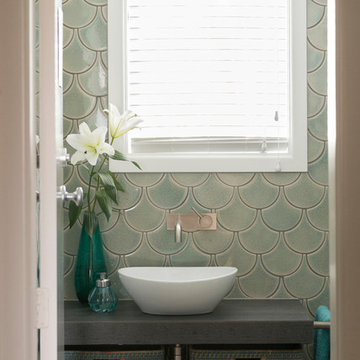
Helen Bankers
Стильный дизайн: маленькая ванная комната в стиле фьюжн с открытыми фасадами, серыми фасадами, зеленой плиткой, керамической плиткой, полом из керамической плитки, душевой кабиной, настольной раковиной, столешницей из плитки, серым полом и синими стенами для на участке и в саду - последний тренд
Стильный дизайн: маленькая ванная комната в стиле фьюжн с открытыми фасадами, серыми фасадами, зеленой плиткой, керамической плиткой, полом из керамической плитки, душевой кабиной, настольной раковиной, столешницей из плитки, серым полом и синими стенами для на участке и в саду - последний тренд
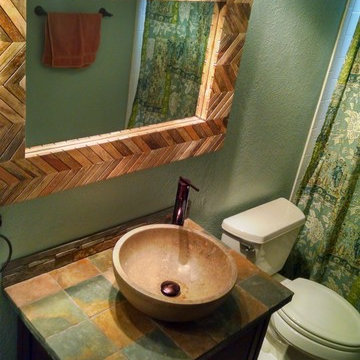
Paul Zimmerman photo. This well - traveled client has spent time in Africa and wanted to bring that flavor to her hall bath!
The multi-colored natural stone allowed her to mix wood with wall colors and bronze fixtures for a wonderful native feel.
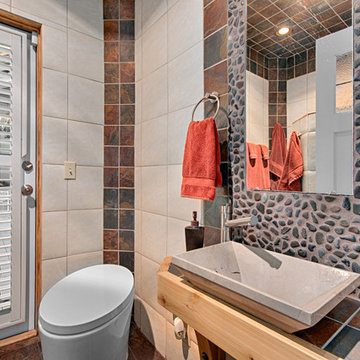
Marilynn Kay
На фото: маленькая ванная комната в классическом стиле с настольной раковиной, столешницей из плитки, унитазом-моноблоком, разноцветной плиткой и керамогранитной плиткой для на участке и в саду
На фото: маленькая ванная комната в классическом стиле с настольной раковиной, столешницей из плитки, унитазом-моноблоком, разноцветной плиткой и керамогранитной плиткой для на участке и в саду
Ванная комната с столешницей из плитки – фото дизайна интерьера
1