Ванная комната с столешницей из переработанного стекла – фото дизайна интерьера
Сортировать:
Бюджет
Сортировать:Популярное за сегодня
121 - 140 из 637 фото
1 из 2
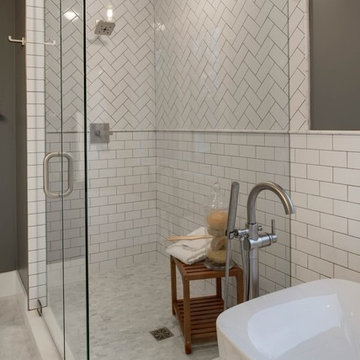
Photo: SpaceCrafting
На фото: главная ванная комната среднего размера в стиле неоклассика (современная классика) с фасадами в стиле шейкер, белыми фасадами, отдельно стоящей ванной, открытым душем, раздельным унитазом, белой плиткой, керамической плиткой, серыми стенами, мраморным полом, врезной раковиной и столешницей из переработанного стекла с
На фото: главная ванная комната среднего размера в стиле неоклассика (современная классика) с фасадами в стиле шейкер, белыми фасадами, отдельно стоящей ванной, открытым душем, раздельным унитазом, белой плиткой, керамической плиткой, серыми стенами, мраморным полом, врезной раковиной и столешницей из переработанного стекла с
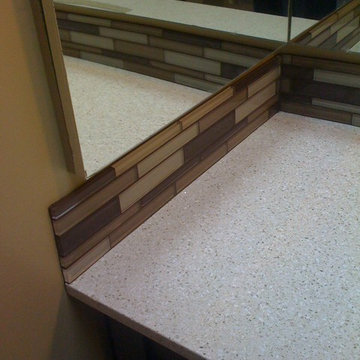
New Ceasarstone counter with glass backsplash. Kept existing mirror and Vanity.
Идея дизайна: главная ванная комната среднего размера в стиле модернизм с фасадами островного типа, темными деревянными фасадами, ванной на ножках, душем в нише, раздельным унитазом, серой плиткой, плиткой мозаикой, белыми стенами, мраморным полом, монолитной раковиной и столешницей из переработанного стекла
Идея дизайна: главная ванная комната среднего размера в стиле модернизм с фасадами островного типа, темными деревянными фасадами, ванной на ножках, душем в нише, раздельным унитазом, серой плиткой, плиткой мозаикой, белыми стенами, мраморным полом, монолитной раковиной и столешницей из переработанного стекла
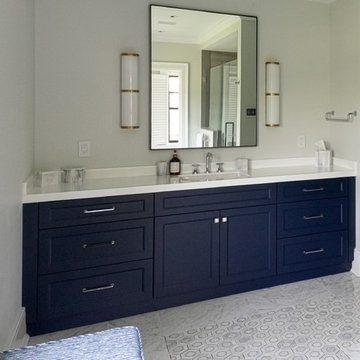
His master bath
Идея дизайна: главная ванная комната с фасадами в стиле шейкер, синими фасадами, столешницей из переработанного стекла и белой столешницей
Идея дизайна: главная ванная комната с фасадами в стиле шейкер, синими фасадами, столешницей из переработанного стекла и белой столешницей
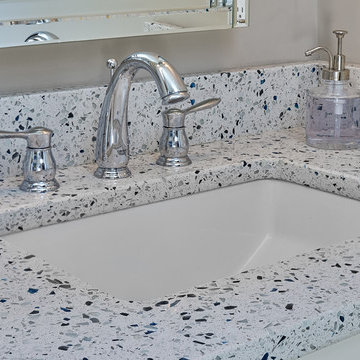
This bonus room bathroom countertop is made from recycled glass bottles, a great way to be environmentally friendly. This Curava product is made with recycled glass pieces - a countertop that is beautiful, plus a good conversation piece. The polished faucets and mirror set the countertop and backsplash off quite nicely. The vanity is complete with a white enamel rectangular undermount sink.
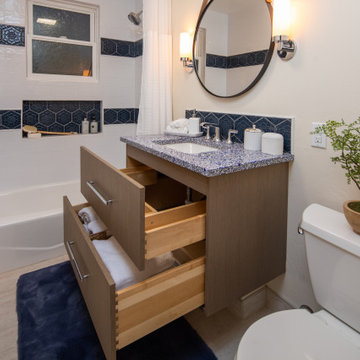
Источник вдохновения для домашнего уюта: маленькая ванная комната в стиле неоклассика (современная классика) с плоскими фасадами, коричневыми фасадами, ванной в нише, душем над ванной, раздельным унитазом, синей плиткой, керамической плиткой, бежевыми стенами, полом из керамогранита, врезной раковиной, столешницей из переработанного стекла, бежевым полом, шторкой для ванной, синей столешницей, нишей, тумбой под одну раковину и подвесной тумбой для на участке и в саду
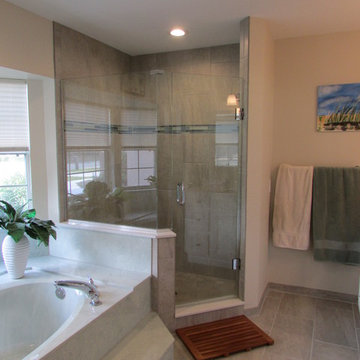
Meredith Richard
Пример оригинального дизайна: большая главная ванная комната в стиле неоклассика (современная классика) с фасадами с утопленной филенкой, белыми фасадами, ванной в нише, угловым душем, серой плиткой, керамогранитной плиткой, серыми стенами, полом из керамогранита, врезной раковиной и столешницей из переработанного стекла
Пример оригинального дизайна: большая главная ванная комната в стиле неоклассика (современная классика) с фасадами с утопленной филенкой, белыми фасадами, ванной в нише, угловым душем, серой плиткой, керамогранитной плиткой, серыми стенами, полом из керамогранита, врезной раковиной и столешницей из переработанного стекла
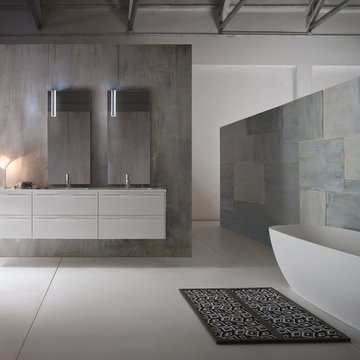
Acquerello
Пример оригинального дизайна: маленькая ванная комната в стиле модернизм с монолитной раковиной, плоскими фасадами, серыми фасадами, столешницей из переработанного стекла, отдельно стоящей ванной, угловым душем, унитазом-моноблоком, белой плиткой, керамической плиткой, серыми стенами, полом из керамической плитки и душевой кабиной для на участке и в саду
Пример оригинального дизайна: маленькая ванная комната в стиле модернизм с монолитной раковиной, плоскими фасадами, серыми фасадами, столешницей из переработанного стекла, отдельно стоящей ванной, угловым душем, унитазом-моноблоком, белой плиткой, керамической плиткой, серыми стенами, полом из керамической плитки и душевой кабиной для на участке и в саду
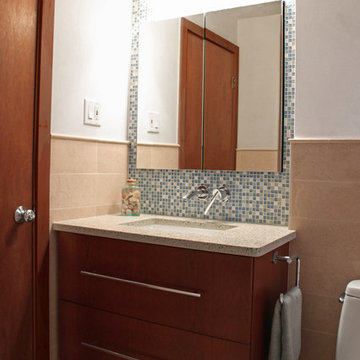
Builder-grade, tired and outdated fixtures paired with peeling wallpaper and missing tiles served as the impetus behind this homeowners desire to remodel. Careful thought and consideration went into the selection of each bath product as the client wanted a clean design with a contemporary flair. The homeowners enlisted Renovisions to take on the task and transform their bathroom into the beautiful, zen-like bathing space they envisioned. Each step of the remodeling process was completed carefully to ensure a proper facelift.
Beautiful, natural pebble tiles accented by a border of 12”x12” tan colored marble tiles set the overall feel of this new space. The vanity, a medium stained cherry wood contemporary styled wall-hung cabinet, and the ice stone countertop compliment the gorgeous blue-green hues of the mosaic wall tile. The chrome finished wall-hung faucet has the perfect design choice for the narrow yet sleek vanity.
The tub/shower side walls boast stylish 6”x12” marble tiles installed in a horizontal pattern while the blue/green mosaic tiles on the back wall create a dramatic focal point in the otherwise neutral color palate. Desired amenities such as a deeper soaking tub, a custom tiled shampoo cubby, a hand-held shower head and slide bar and a decorative safety grab bar provided both the functionality and style the homeowners sought after.
Upon completion, this full bath exudes a sophisticated and heavenly atmosphere to provide a truly “do-it-yourself” spa experience.
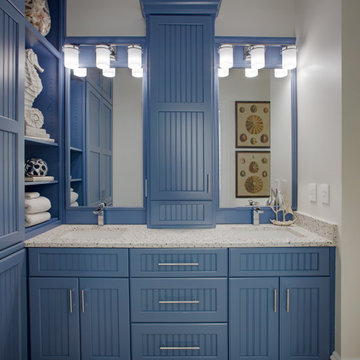
Bathroom
На фото: ванная комната в стиле неоклассика (современная классика) с фасадами с декоративным кантом, синими фасадами, душем в нише, бежевыми стенами, полом из травертина, врезной раковиной, столешницей из переработанного стекла, серым полом, душем с раздвижными дверями и разноцветной столешницей с
На фото: ванная комната в стиле неоклассика (современная классика) с фасадами с декоративным кантом, синими фасадами, душем в нише, бежевыми стенами, полом из травертина, врезной раковиной, столешницей из переработанного стекла, серым полом, душем с раздвижными дверями и разноцветной столешницей с
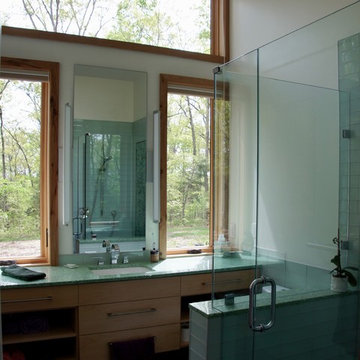
Photographs by Sophie Piesse
На фото: маленькая главная ванная комната в современном стиле с плоскими фасадами, фасадами цвета дерева среднего тона, угловым душем, инсталляцией, зеленой плиткой, стеклянной плиткой, белыми стенами, бетонным полом, врезной раковиной, столешницей из переработанного стекла, серым полом, душем с распашными дверями и зеленой столешницей для на участке и в саду
На фото: маленькая главная ванная комната в современном стиле с плоскими фасадами, фасадами цвета дерева среднего тона, угловым душем, инсталляцией, зеленой плиткой, стеклянной плиткой, белыми стенами, бетонным полом, врезной раковиной, столешницей из переработанного стекла, серым полом, душем с распашными дверями и зеленой столешницей для на участке и в саду
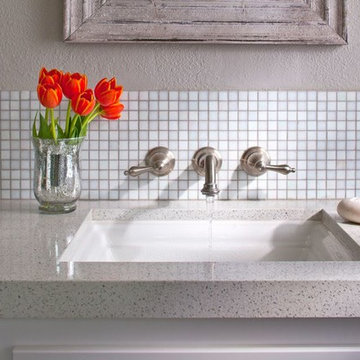
This traditional bathroom has a recycled glass counter with a custom mosaic mix for the counter and bathtub backslash. The counter color is called 431 and the mosaics are 3/4"x3/4". There are many colors, from white, grey, black and browns to reds, blues, greens and many more. You can also make a custom mosaic mix from our large variety of colors and choose from 3/4"x 3/4" or 3/8"x 3/8".
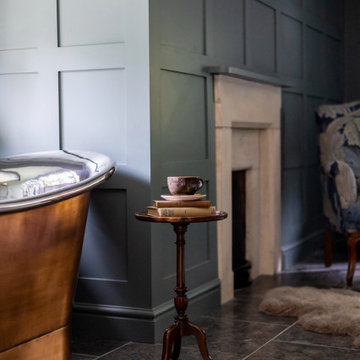
En suite master bathroom in Cotswold Country House
На фото: большая главная ванная комната в стиле кантри с фасадами в стиле шейкер, серыми фасадами, отдельно стоящей ванной, открытым душем, раздельным унитазом, мраморной плиткой, зелеными стенами, мраморным полом, столешницей из переработанного стекла, серым полом, тумбой под две раковины, напольной тумбой и панелями на части стены с
На фото: большая главная ванная комната в стиле кантри с фасадами в стиле шейкер, серыми фасадами, отдельно стоящей ванной, открытым душем, раздельным унитазом, мраморной плиткой, зелеными стенами, мраморным полом, столешницей из переработанного стекла, серым полом, тумбой под две раковины, напольной тумбой и панелями на части стены с
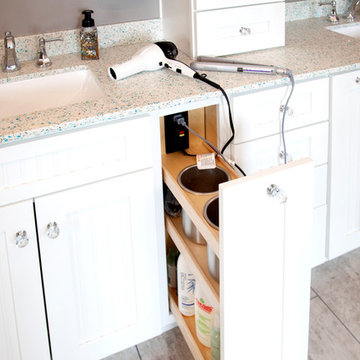
Rev a shelf pullout with plug in for hair dryer
На фото: главная ванная комната в морском стиле с фасадами в стиле шейкер, белыми фасадами, душем без бортиков, серыми стенами, врезной раковиной, столешницей из переработанного стекла, серым полом, душем с распашными дверями и бирюзовой столешницей с
На фото: главная ванная комната в морском стиле с фасадами в стиле шейкер, белыми фасадами, душем без бортиков, серыми стенами, врезной раковиной, столешницей из переработанного стекла, серым полом, душем с распашными дверями и бирюзовой столешницей с
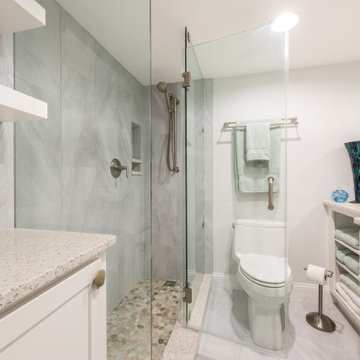
Custom Cabinetry from Homecrest in the Sedona door style in Maple painted White, with custom floating shelves.
Vanity Hardware from Atlas in the Clamshell Knob in Verdigris finish.
Recycled Glass Countertop from Curava in Savaii with a 3cm eased edge.
Porcelain Tile Flooring from Tesoro in Tivoli 24x24 Pearl with a Polished finish.
Shower Wall Tile from Tesoro in Tivoli 12x24 Pearl with a Polished finish.
Verve Glass Mosaic in Icelandic from Bedrosians was used for the Shower Niche.
Sliced Pebbles from Stone Mosaics in Oyster Bay was used for the Shower Pan.
The Shower Sills were completed with Recycled Glass from Curava in Savaii.
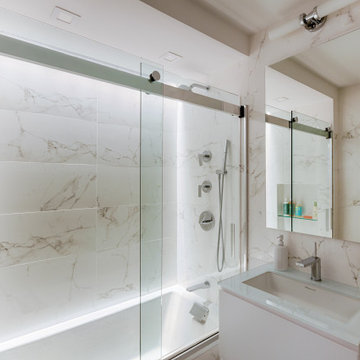
Стильный дизайн: детская ванная комната среднего размера в современном стиле с плоскими фасадами, белыми фасадами, накладной ванной, унитазом-моноблоком, белой плиткой, керамогранитной плиткой, белыми стенами, полом из керамогранита, накладной раковиной, столешницей из переработанного стекла, белым полом, белой столешницей, нишей, тумбой под одну раковину, подвесной тумбой и сводчатым потолком - последний тренд
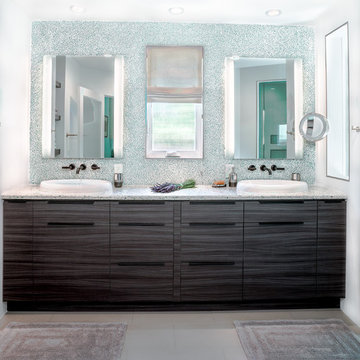
Angela Rasmussen, Copyright 2014 House 2 Home Design & Build
Пример оригинального дизайна: большая главная ванная комната в стиле модернизм с душем без бортиков, унитазом-моноблоком, зеленой плиткой, керамогранитной плиткой, белыми стенами, полом из керамогранита, плоскими фасадами, темными деревянными фасадами, столешницей из переработанного стекла, накладной раковиной и серым полом
Пример оригинального дизайна: большая главная ванная комната в стиле модернизм с душем без бортиков, унитазом-моноблоком, зеленой плиткой, керамогранитной плиткой, белыми стенами, полом из керамогранита, плоскими фасадами, темными деревянными фасадами, столешницей из переработанного стекла, накладной раковиной и серым полом
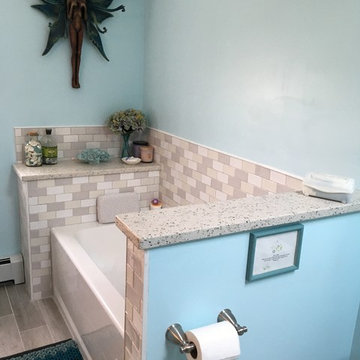
На фото: главная ванная комната среднего размера с плоскими фасадами, белыми фасадами, накладной ванной, душем в нише, раздельным унитазом, разноцветной плиткой, керамогранитной плиткой, зелеными стенами, полом из керамогранита, врезной раковиной, столешницей из переработанного стекла, серым полом, душем с распашными дверями и разноцветной столешницей
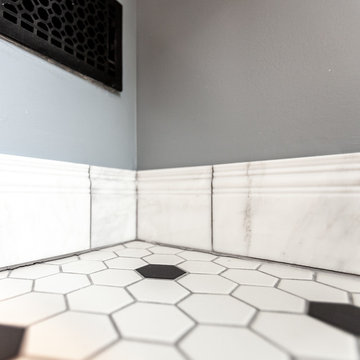
This 1907 home in the Ericsson neighborhood of South Minneapolis needed some love. A tiny, nearly unfunctional kitchen and leaking bathroom were ready for updates. The homeowners wanted to embrace their heritage, and also have a simple and sustainable space for their family to grow. The new spaces meld the home’s traditional elements with Traditional Scandinavian design influences.
In the kitchen, a wall was opened to the dining room for natural light to carry between rooms and to create the appearance of space. Traditional Shaker style/flush inset custom white cabinetry with paneled front appliances were designed for a clean aesthetic. Custom recycled glass countertops, white subway tile, Kohler sink and faucet, beadboard ceilings, and refinished existing hardwood floors complete the kitchen after all new electrical and plumbing.
In the bathroom, we were limited by space! After discussing the homeowners’ use of space, the decision was made to eliminate the existing tub for a new walk-in shower. By installing a curbless shower drain, floating sink and shelving, and wall-hung toilet; Castle was able to maximize floor space! White cabinetry, Kohler fixtures, and custom recycled glass countertops were carried upstairs to connect to the main floor remodel.
White and black porcelain hex floors, marble accents, and oversized white tile on the walls perfect the space for a clean and minimal look, without losing its traditional roots! We love the black accents in the bathroom, including black edge on the shower niche and pops of black hex on the floors.
Tour this project in person, September 28 – 29, during the 2019 Castle Home Tour!
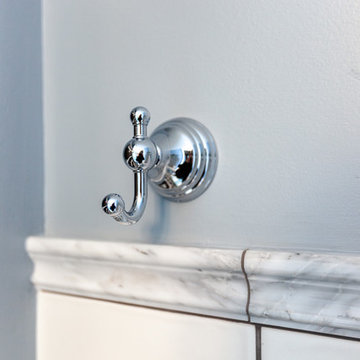
This 1907 home in the Ericsson neighborhood of South Minneapolis needed some love. A tiny, nearly unfunctional kitchen and leaking bathroom were ready for updates. The homeowners wanted to embrace their heritage, and also have a simple and sustainable space for their family to grow. The new spaces meld the home’s traditional elements with Traditional Scandinavian design influences.
In the kitchen, a wall was opened to the dining room for natural light to carry between rooms and to create the appearance of space. Traditional Shaker style/flush inset custom white cabinetry with paneled front appliances were designed for a clean aesthetic. Custom recycled glass countertops, white subway tile, Kohler sink and faucet, beadboard ceilings, and refinished existing hardwood floors complete the kitchen after all new electrical and plumbing.
In the bathroom, we were limited by space! After discussing the homeowners’ use of space, the decision was made to eliminate the existing tub for a new walk-in shower. By installing a curbless shower drain, floating sink and shelving, and wall-hung toilet; Castle was able to maximize floor space! White cabinetry, Kohler fixtures, and custom recycled glass countertops were carried upstairs to connect to the main floor remodel.
White and black porcelain hex floors, marble accents, and oversized white tile on the walls perfect the space for a clean and minimal look, without losing its traditional roots! We love the black accents in the bathroom, including black edge on the shower niche and pops of black hex on the floors.
Tour this project in person, September 28 – 29, during the 2019 Castle Home Tour!
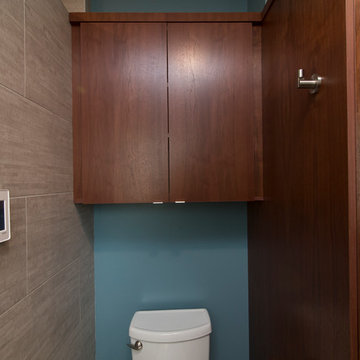
Marilyn Peryer Style House Photography
Идея дизайна: главная ванная комната среднего размера в стиле ретро с плоскими фасадами, темными деревянными фасадами, открытым душем, раздельным унитазом, синей плиткой, плиткой из листового стекла, синими стенами, полом из керамогранита, врезной раковиной, столешницей из переработанного стекла, серым полом, открытым душем и серой столешницей
Идея дизайна: главная ванная комната среднего размера в стиле ретро с плоскими фасадами, темными деревянными фасадами, открытым душем, раздельным унитазом, синей плиткой, плиткой из листового стекла, синими стенами, полом из керамогранита, врезной раковиной, столешницей из переработанного стекла, серым полом, открытым душем и серой столешницей
Ванная комната с столешницей из переработанного стекла – фото дизайна интерьера
7