Ванная комната с плиткой и столешницей из оникса – фото дизайна интерьера
Сортировать:
Бюджет
Сортировать:Популярное за сегодня
1 - 20 из 1 758 фото

We designed this bathroom makeover for an episode of Bath Crashers on DIY. This is how they described the project: "A dreary gray bathroom gets a 180-degree transformation when Matt and his crew crash San Francisco. The space becomes a personal spa with an infinity tub that has a view of the Golden Gate Bridge. Marble floors and a marble shower kick up the luxury factor, and a walnut-plank wall adds richness to warm the space. To top off this makeover, the Bath Crashers team installs a 10-foot onyx countertop that glows at the flip of a switch." This was a lot of fun to participate in. Note the ceiling mounted tub filler. Photos by Mark Fordelon

An ADU that will be mostly used as a pool house.
Large French doors with a good-sized awning window to act as a serving point from the interior kitchenette to the pool side.
A slick modern concrete floor finish interior is ready to withstand the heavy traffic of kids playing and dragging in water from the pool.
Vaulted ceilings with whitewashed cross beams provide a sensation of space.
An oversized shower with a good size vanity will make sure any guest staying over will be able to enjoy a comfort of a 5-star hotel.

Свежая идея для дизайна: маленький главный совмещенный санузел в стиле неоклассика (современная классика) с плоскими фасадами, коричневыми фасадами, ванной в нише, душем над ванной, унитазом-моноблоком, синей плиткой, керамической плиткой, белыми стенами, полом из керамогранита, накладной раковиной, столешницей из оникса, серым полом, душем с раздвижными дверями, белой столешницей, тумбой под одну раковину и напольной тумбой для на участке и в саду - отличное фото интерьера
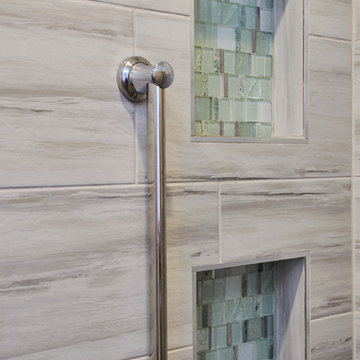
Karen Palmer Photography
Идея дизайна: главная ванная комната среднего размера в современном стиле с фасадами в стиле шейкер, серыми фасадами, синей плиткой, керамогранитной плиткой, столешницей из оникса и разноцветной столешницей
Идея дизайна: главная ванная комната среднего размера в современном стиле с фасадами в стиле шейкер, серыми фасадами, синей плиткой, керамогранитной плиткой, столешницей из оникса и разноцветной столешницей

Rob Nelson
Источник вдохновения для домашнего уюта: ванная комната среднего размера со стиральной машиной в стиле неоклассика (современная классика) с фасадами в стиле шейкер, черными фасадами, угловым душем, унитазом-моноблоком, бежевой плиткой, керамогранитной плиткой, врезной раковиной, столешницей из оникса, серым полом, серыми стенами, полом из керамогранита и открытым душем
Источник вдохновения для домашнего уюта: ванная комната среднего размера со стиральной машиной в стиле неоклассика (современная классика) с фасадами в стиле шейкер, черными фасадами, угловым душем, унитазом-моноблоком, бежевой плиткой, керамогранитной плиткой, врезной раковиной, столешницей из оникса, серым полом, серыми стенами, полом из керамогранита и открытым душем

Geoff Okarma
Свежая идея для дизайна: большая главная ванная комната в классическом стиле с фасадами с выступающей филенкой, искусственно-состаренными фасадами, отдельно стоящей ванной, душем в нише, унитазом-моноблоком, бежевой плиткой, керамогранитной плиткой, бежевыми стенами, полом из керамогранита, врезной раковиной и столешницей из оникса - отличное фото интерьера
Свежая идея для дизайна: большая главная ванная комната в классическом стиле с фасадами с выступающей филенкой, искусственно-состаренными фасадами, отдельно стоящей ванной, душем в нише, унитазом-моноблоком, бежевой плиткой, керамогранитной плиткой, бежевыми стенами, полом из керамогранита, врезной раковиной и столешницей из оникса - отличное фото интерьера

Contemporary Bathroom
Источник вдохновения для домашнего уюта: большая главная ванная комната в современном стиле с открытым душем, белой плиткой, плиткой из листового камня, белыми стенами, мраморным полом, столешницей из оникса, накладной раковиной, плоскими фасадами и оранжевыми фасадами
Источник вдохновения для домашнего уюта: большая главная ванная комната в современном стиле с открытым душем, белой плиткой, плиткой из листового камня, белыми стенами, мраморным полом, столешницей из оникса, накладной раковиной, плоскими фасадами и оранжевыми фасадами

Master bathroom features porcelain tile that mimics calcutta stone with an easy care advantage. Freestanding modern tub and curbless walk in shower
Идея дизайна: главный совмещенный санузел среднего размера в морском стиле с фасадами с утопленной филенкой, темными деревянными фасадами, отдельно стоящей ванной, душем без бортиков, бежевой плиткой, плиткой кабанчик, бежевыми стенами, паркетным полом среднего тона, врезной раковиной, столешницей из оникса, коричневым полом, душем с распашными дверями, разноцветной столешницей, тумбой под одну раковину и напольной тумбой
Идея дизайна: главный совмещенный санузел среднего размера в морском стиле с фасадами с утопленной филенкой, темными деревянными фасадами, отдельно стоящей ванной, душем без бортиков, бежевой плиткой, плиткой кабанчик, бежевыми стенами, паркетным полом среднего тона, врезной раковиной, столешницей из оникса, коричневым полом, душем с распашными дверями, разноцветной столешницей, тумбой под одну раковину и напольной тумбой

Свежая идея для дизайна: главная ванная комната среднего размера в современном стиле с плоскими фасадами, светлыми деревянными фасадами, отдельно стоящей ванной, угловым душем, серой плиткой, керамогранитной плиткой, белыми стенами, полом из керамогранита, врезной раковиной, столешницей из оникса, бежевым полом, душем с раздвижными дверями и белой столешницей - отличное фото интерьера
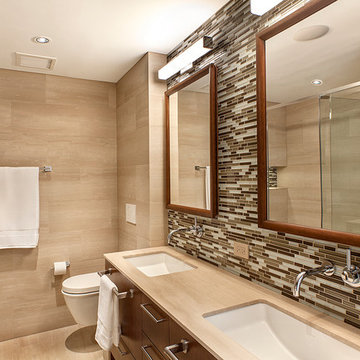
Marcel Page Photography
На фото: большая главная ванная комната в стиле модернизм с врезной раковиной, плоскими фасадами, темными деревянными фасадами, столешницей из оникса, полновстраиваемой ванной, душем в нише, инсталляцией, бежевой плиткой, каменной плиткой, бежевыми стенами и мраморным полом с
На фото: большая главная ванная комната в стиле модернизм с врезной раковиной, плоскими фасадами, темными деревянными фасадами, столешницей из оникса, полновстраиваемой ванной, душем в нише, инсталляцией, бежевой плиткой, каменной плиткой, бежевыми стенами и мраморным полом с
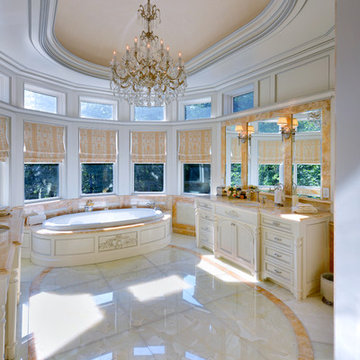
На фото: огромная главная ванная комната в классическом стиле с врезной раковиной, фасадами островного типа, светлыми деревянными фасадами, столешницей из оникса, накладной ванной, унитазом-моноблоком, бежевой плиткой, плиткой из листового камня, бежевыми стенами и мраморным полом

Стильный дизайн: маленькая главная ванная комната в белых тонах с отделкой деревом в средиземноморском стиле с плоскими фасадами, душем в нише, унитазом-моноблоком, белой плиткой, керамической плиткой, серыми стенами, паркетным полом среднего тона, настольной раковиной, столешницей из оникса, коричневым полом, душем с распашными дверями, белой столешницей, тумбой под одну раковину и подвесной тумбой для на участке и в саду - последний тренд

This Columbia, Missouri home’s master bathroom was a full gut remodel. Dimensions In Wood’s expert team handled everything including plumbing, electrical, tile work, cabinets, and more!
Electric, Heated Tile Floor
Starting at the bottom, this beautiful bathroom sports electrical radiant, in-floor heating beneath the wood styled non-slip tile. With the style of a hardwood and none of the drawbacks, this tile will always be warm, look beautiful, and be completely waterproof. The tile was also carried up onto the walls of the walk in shower.
Full Tile Low Profile Shower with all the comforts
A low profile Cloud Onyx shower base is very low maintenance and incredibly durable compared to plastic inserts. Running the full length of the wall is an Onyx shelf shower niche for shampoo bottles, soap and more. Inside a new shower system was installed including a shower head, hand sprayer, water controls, an in-shower safety grab bar for accessibility and a fold-down wooden bench seat.
Make-Up Cabinet
On your left upon entering this renovated bathroom a Make-Up Cabinet with seating makes getting ready easy. A full height mirror has light fixtures installed seamlessly for the best lighting possible. Finally, outlets were installed in the cabinets to hide away small appliances.
Every Master Bath needs a Dual Sink Vanity
The dual sink Onyx countertop vanity leaves plenty of space for two to get ready. The durable smooth finish is very easy to clean and will stand up to daily use without complaint. Two new faucets in black match the black hardware adorning Bridgewood factory cabinets.
Robern medicine cabinets were installed in both walls, providing additional mirrors and storage.
Contact Us Today to discuss Translating Your Master Bathroom Vision into a Reality.
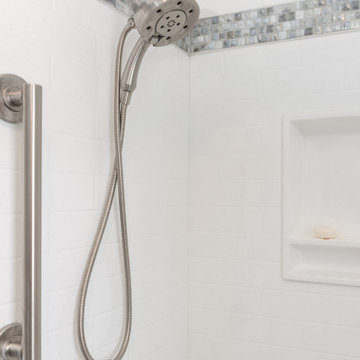
На фото: маленькая главная ванная комната в классическом стиле с фасадами с выступающей филенкой, белыми фасадами, душем в нише, раздельным унитазом, белой плиткой, плиткой кабанчик, синими стенами, полом из керамической плитки, монолитной раковиной, столешницей из оникса, белым полом, душем с раздвижными дверями, белой столешницей, сиденьем для душа, тумбой под одну раковину и встроенной тумбой для на участке и в саду
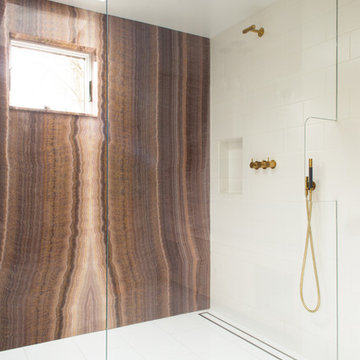
Light shines down on the bookmatched purple onyx slab feature wall, brass Vola plumbing fixtures, linear floor drain, and frameless glass shower panel. Photography by Meredith Heuer
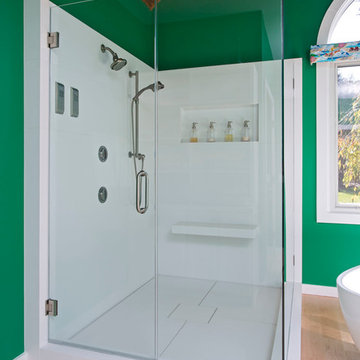
Jim Schmid Photography
Пример оригинального дизайна: большая главная ванная комната в морском стиле с фасадами с декоративным кантом, белыми фасадами, отдельно стоящей ванной, угловым душем, столешницей из оникса, плиткой из листового камня, зелеными стенами, светлым паркетным полом и врезной раковиной
Пример оригинального дизайна: большая главная ванная комната в морском стиле с фасадами с декоративным кантом, белыми фасадами, отдельно стоящей ванной, угловым душем, столешницей из оникса, плиткой из листового камня, зелеными стенами, светлым паркетным полом и врезной раковиной

An other Magnificent Interior design in Miami by J Design Group.
From our initial meeting, Ms. Corridor had the ability to catch my vision and quickly paint a picture for me of the new interior design for my three bedrooms, 2 ½ baths, and 3,000 sq. ft. penthouse apartment. Regardless of the complexity of the design, her details were always clear and concise. She handled our project with the greatest of integrity and loyalty. The craftsmanship and quality of our furniture, flooring, and cabinetry was superb.
The uniqueness of the final interior design confirms Ms. Jennifer Corredor’s tremendous talent, education, and experience she attains to manifest her miraculous designs with and impressive turnaround time. Her ability to lead and give insight as needed from a construction phase not originally in the scope of the project was impeccable. Finally, Ms. Jennifer Corredor’s ability to convey and interpret the interior design budge far exceeded my highest expectations leaving me with the utmost satisfaction of our project.
Ms. Jennifer Corredor has made me so pleased with the delivery of her interior design work as well as her keen ability to work with tight schedules, various personalities, and still maintain the highest degree of motivation and enthusiasm. I have already given her as a recommended interior designer to my friends, family, and colleagues as the Interior Designer to hire: Not only in Florida, but in my home state of New York as well.
S S
Bal Harbour – Miami.
Thanks for your interest in our Contemporary Interior Design projects and if you have any question please do not hesitate to ask us.
225 Malaga Ave.
Coral Gable, FL 33134
http://www.JDesignGroup.com
305.444.4611
"Miami modern"
“Contemporary Interior Designers”
“Modern Interior Designers”
“Coco Plum Interior Designers”
“Sunny Isles Interior Designers”
“Pinecrest Interior Designers”
"J Design Group interiors"
"South Florida designers"
“Best Miami Designers”
"Miami interiors"
"Miami decor"
“Miami Beach Designers”
“Best Miami Interior Designers”
“Miami Beach Interiors”
“Luxurious Design in Miami”
"Top designers"
"Deco Miami"
"Luxury interiors"
“Miami Beach Luxury Interiors”
“Miami Interior Design”
“Miami Interior Design Firms”
"Beach front"
“Top Interior Designers”
"top decor"
“Top Miami Decorators”
"Miami luxury condos"
"modern interiors"
"Modern”
"Pent house design"
"white interiors"
“Top Miami Interior Decorators”
“Top Miami Interior Designers”
“Modern Designers in Miami”
http://www.JDesignGroup.com
305.444.4611

Please visit my website directly by copying and pasting this link directly into your browser: http://www.berensinteriors.com/ to learn more about this project and how we may work together!
This soaking bathtub surrounded by onyx is perfect for two and the polished Venetian plaster walls complete the look. Robert Naik Photography.
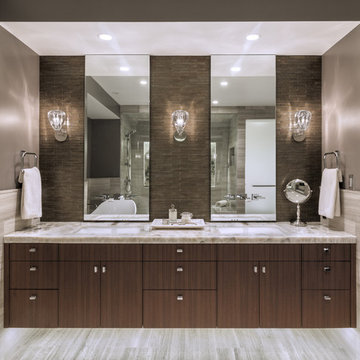
Floating double vanity nestled in a stone tile clad alcove. Under cabinet lighting enhances the floating effect and provides gentle night light.
Jim Houston Photography
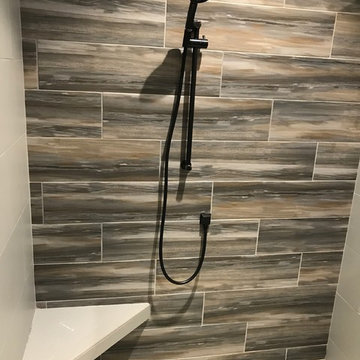
На фото: главная ванная комната среднего размера в стиле неоклассика (современная классика) с фасадами в стиле шейкер, серыми фасадами, душем в нише, унитазом-моноблоком, керамогранитной плиткой, серыми стенами, полом из керамогранита, врезной раковиной, столешницей из оникса и душем с раздвижными дверями
Ванная комната с плиткой и столешницей из оникса – фото дизайна интерьера
1