Ванная комната с плиткой и столешницей из оникса – фото дизайна интерьера
Сортировать:
Бюджет
Сортировать:Популярное за сегодня
1 - 20 из 1 758 фото
1 из 3

This Columbia, Missouri home’s master bathroom was a full gut remodel. Dimensions In Wood’s expert team handled everything including plumbing, electrical, tile work, cabinets, and more!
Electric, Heated Tile Floor
Starting at the bottom, this beautiful bathroom sports electrical radiant, in-floor heating beneath the wood styled non-slip tile. With the style of a hardwood and none of the drawbacks, this tile will always be warm, look beautiful, and be completely waterproof. The tile was also carried up onto the walls of the walk in shower.
Full Tile Low Profile Shower with all the comforts
A low profile Cloud Onyx shower base is very low maintenance and incredibly durable compared to plastic inserts. Running the full length of the wall is an Onyx shelf shower niche for shampoo bottles, soap and more. Inside a new shower system was installed including a shower head, hand sprayer, water controls, an in-shower safety grab bar for accessibility and a fold-down wooden bench seat.
Make-Up Cabinet
On your left upon entering this renovated bathroom a Make-Up Cabinet with seating makes getting ready easy. A full height mirror has light fixtures installed seamlessly for the best lighting possible. Finally, outlets were installed in the cabinets to hide away small appliances.
Every Master Bath needs a Dual Sink Vanity
The dual sink Onyx countertop vanity leaves plenty of space for two to get ready. The durable smooth finish is very easy to clean and will stand up to daily use without complaint. Two new faucets in black match the black hardware adorning Bridgewood factory cabinets.
Robern medicine cabinets were installed in both walls, providing additional mirrors and storage.
Contact Us Today to discuss Translating Your Master Bathroom Vision into a Reality.

Charming bathroom with beautiful mosaic tile in the shower enclosed with a gorgeous glass shower door. Decorative farmhouse vanity with gorgeous gold light fixture above.
Meyer Design
Photos: Jody Kmetz

Rob Nelson
Источник вдохновения для домашнего уюта: ванная комната среднего размера со стиральной машиной в стиле неоклассика (современная классика) с фасадами в стиле шейкер, черными фасадами, угловым душем, унитазом-моноблоком, бежевой плиткой, керамогранитной плиткой, врезной раковиной, столешницей из оникса, серым полом, серыми стенами, полом из керамогранита и открытым душем
Источник вдохновения для домашнего уюта: ванная комната среднего размера со стиральной машиной в стиле неоклассика (современная классика) с фасадами в стиле шейкер, черными фасадами, угловым душем, унитазом-моноблоком, бежевой плиткой, керамогранитной плиткой, врезной раковиной, столешницей из оникса, серым полом, серыми стенами, полом из керамогранита и открытым душем

We designed this bathroom makeover for an episode of Bath Crashers on DIY. This is how they described the project: "A dreary gray bathroom gets a 180-degree transformation when Matt and his crew crash San Francisco. The space becomes a personal spa with an infinity tub that has a view of the Golden Gate Bridge. Marble floors and a marble shower kick up the luxury factor, and a walnut-plank wall adds richness to warm the space. To top off this makeover, the Bath Crashers team installs a 10-foot onyx countertop that glows at the flip of a switch." This was a lot of fun to participate in. Note the ceiling mounted tub filler. Photos by Mark Fordelon

The master bathroom is elongated to accommodate a walk-in shower and a more modern design to fit the vintage of their home.
A St. Louis County mid-century modern ranch home from 1958 had a long hallway to reach 4 bedrooms. With some of the children gone, the owners longed for an enlarged master suite with a larger bathroom.
By using the space of an unused bedroom, the floorplan was rearranged to create a larger master bathroom, a generous walk-in closet and a sitting area within the master bedroom. Rearranging the space also created a vestibule outside their room with shelves for displaying art work.
Photos by Toby Weiss @ Mosby Building Arts

Please visit my website directly by copying and pasting this link directly into your browser: http://www.berensinteriors.com/ to learn more about this project and how we may work together!
The striking custom glass accent tile gives this bathroom a hint of excitement and an interesting balance to the onyx tub deck. Robert Naik Photography.

На фото: маленькая ванная комната в современном стиле с белой плиткой, плиткой кабанчик, белыми стенами, полом из цементной плитки, душевой кабиной, настольной раковиной, столешницей из оникса, разноцветным полом, черной столешницей, тумбой под одну раковину и подвесной тумбой для на участке и в саду с

This stunning bathroom vanity comes together with light hues of blue and rich tan colors. The beautiful ornamentation on the mirrors creates an exquisite focal point that draw the eye up.
http://www.semmelmanninteriors.com/

Reagen Taylor Photography
Пример оригинального дизайна: главная ванная комната среднего размера в современном стиле с белыми фасадами, отдельно стоящей ванной, душем без бортиков, белой плиткой, синими стенами, полом из керамогранита, врезной раковиной, столешницей из оникса, серым полом, душем с распашными дверями, серой столешницей, керамогранитной плиткой и плоскими фасадами
Пример оригинального дизайна: главная ванная комната среднего размера в современном стиле с белыми фасадами, отдельно стоящей ванной, душем без бортиков, белой плиткой, синими стенами, полом из керамогранита, врезной раковиной, столешницей из оникса, серым полом, душем с распашными дверями, серой столешницей, керамогранитной плиткой и плоскими фасадами

Brand: Showplace Wood Products
Door Style: Chesapeake 275
Wood Specie: Oak
Finish: Coffee
Counter Top
Brand: Onyx
Color: Dove
Источник вдохновения для домашнего уюта: большая ванная комната в стиле неоклассика (современная классика) с фасадами с выступающей филенкой, темными деревянными фасадами, столешницей из оникса, угловым душем, серой плиткой, каменной плиткой, белыми стенами, полом из винила, врезной раковиной, коричневым полом и открытым душем
Источник вдохновения для домашнего уюта: большая ванная комната в стиле неоклассика (современная классика) с фасадами с выступающей филенкой, темными деревянными фасадами, столешницей из оникса, угловым душем, серой плиткой, каменной плиткой, белыми стенами, полом из винила, врезной раковиной, коричневым полом и открытым душем
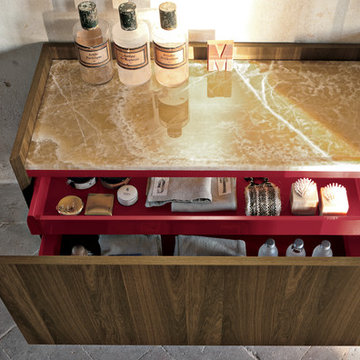
Drawers in coloured aluminium soft closing.
Tops with marbles and precious stones.
Shaped tops anti drops.
На фото: главная ванная комната среднего размера в классическом стиле с плоскими фасадами, светлыми деревянными фасадами, серой плиткой, каменной плиткой, монолитной раковиной и столешницей из оникса
На фото: главная ванная комната среднего размера в классическом стиле с плоскими фасадами, светлыми деревянными фасадами, серой плиткой, каменной плиткой, монолитной раковиной и столешницей из оникса
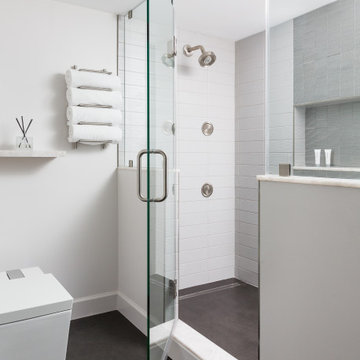
A smart toilet with remote has been installed in this master suite with all kinds of bells and whistles. A smart shower system with body sprays and handheld shower has been installed so that the water can be turned on from outside of the shower. Stainless steel inlays are used in conjunction with large format tiles for a grout free installation.

Meredith Heuer
На фото: большая главная ванная комната в стиле модернизм с раковиной с несколькими смесителями, плоскими фасадами, светлыми деревянными фасадами, столешницей из оникса, душем без бортиков, унитазом-моноблоком, белой плиткой, керамической плиткой, разноцветными стенами и полом из керамогранита с
На фото: большая главная ванная комната в стиле модернизм с раковиной с несколькими смесителями, плоскими фасадами, светлыми деревянными фасадами, столешницей из оникса, душем без бортиков, унитазом-моноблоком, белой плиткой, керамической плиткой, разноцветными стенами и полом из керамогранита с
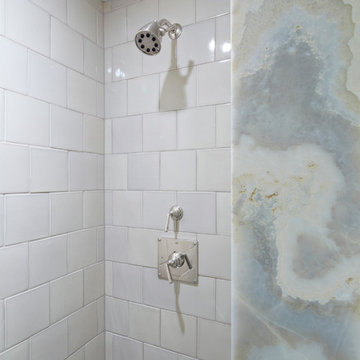
aaron dougherty photography
На фото: ванная комната среднего размера в стиле неоклассика (современная классика) с врезной раковиной, плоскими фасадами, белыми фасадами, столешницей из оникса, душем в нише, унитазом-моноблоком, белой плиткой, керамической плиткой, белыми стенами, мраморным полом и душевой кабиной
На фото: ванная комната среднего размера в стиле неоклассика (современная классика) с врезной раковиной, плоскими фасадами, белыми фасадами, столешницей из оникса, душем в нише, унитазом-моноблоком, белой плиткой, керамической плиткой, белыми стенами, мраморным полом и душевой кабиной

A complete re-fit was performed in the bathroom, re-working the layout to create an efficient use of a small bathroom space.
The design features a stunning light pink onyx marble to the walls, floors & ceiling. Taking advantage of onyx's transparent qualities, hidden lighting was installed above the ceiling slabs, to create a warm glow to the ceiling. This creates an illusion of space, with the added bonus of a relaxing place to end the day.
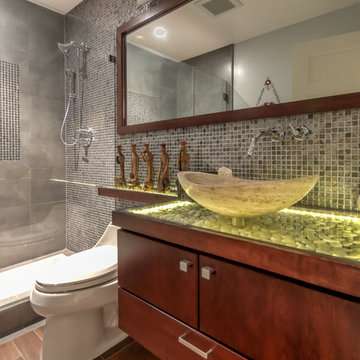
Источник вдохновения для домашнего уюта: ванная комната среднего размера в современном стиле с настольной раковиной, плоскими фасадами, темными деревянными фасадами, душем в нише, серой плиткой, плиткой мозаикой, унитазом-моноблоком, паркетным полом среднего тона, душевой кабиной, столешницей из оникса, коричневым полом, душем с распашными дверями и желтой столешницей

An ADU that will be mostly used as a pool house.
Large French doors with a good-sized awning window to act as a serving point from the interior kitchenette to the pool side.
A slick modern concrete floor finish interior is ready to withstand the heavy traffic of kids playing and dragging in water from the pool.
Vaulted ceilings with whitewashed cross beams provide a sensation of space.
An oversized shower with a good size vanity will make sure any guest staying over will be able to enjoy a comfort of a 5-star hotel.
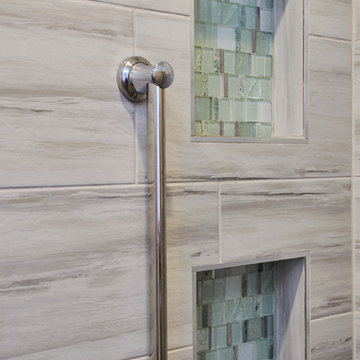
Karen Palmer Photography
Идея дизайна: главная ванная комната среднего размера в современном стиле с фасадами в стиле шейкер, серыми фасадами, синей плиткой, керамогранитной плиткой, столешницей из оникса и разноцветной столешницей
Идея дизайна: главная ванная комната среднего размера в современном стиле с фасадами в стиле шейкер, серыми фасадами, синей плиткой, керамогранитной плиткой, столешницей из оникса и разноцветной столешницей
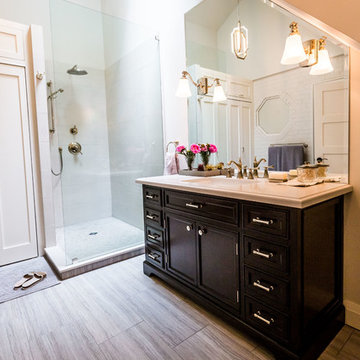
Rob Nelson
Пример оригинального дизайна: ванная комната среднего размера в стиле неоклассика (современная классика) с фасадами в стиле шейкер, черными фасадами, угловым душем, унитазом-моноблоком, бежевой плиткой, керамогранитной плиткой, серыми стенами, полом из керамогранита, врезной раковиной, столешницей из оникса, душевой кабиной и открытым душем
Пример оригинального дизайна: ванная комната среднего размера в стиле неоклассика (современная классика) с фасадами в стиле шейкер, черными фасадами, угловым душем, унитазом-моноблоком, бежевой плиткой, керамогранитной плиткой, серыми стенами, полом из керамогранита, врезной раковиной, столешницей из оникса, душевой кабиной и открытым душем

Geoff Okarma
Свежая идея для дизайна: большая главная ванная комната в классическом стиле с фасадами с выступающей филенкой, искусственно-состаренными фасадами, отдельно стоящей ванной, душем в нише, унитазом-моноблоком, бежевой плиткой, керамогранитной плиткой, бежевыми стенами, полом из керамогранита, врезной раковиной и столешницей из оникса - отличное фото интерьера
Свежая идея для дизайна: большая главная ванная комната в классическом стиле с фасадами с выступающей филенкой, искусственно-состаренными фасадами, отдельно стоящей ванной, душем в нише, унитазом-моноблоком, бежевой плиткой, керамогранитной плиткой, бежевыми стенами, полом из керамогранита, врезной раковиной и столешницей из оникса - отличное фото интерьера
Ванная комната с плиткой и столешницей из оникса – фото дизайна интерьера
1